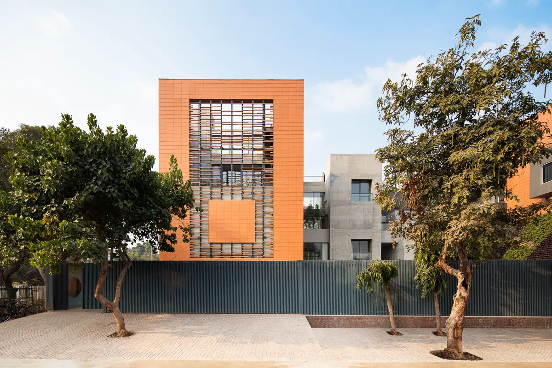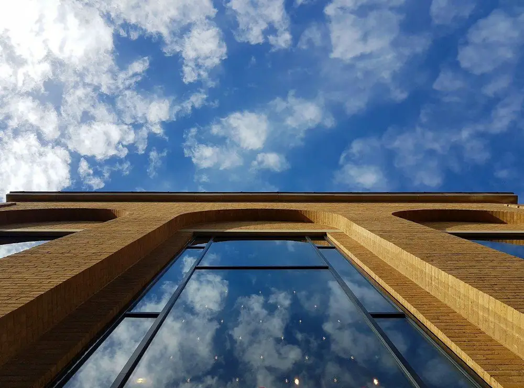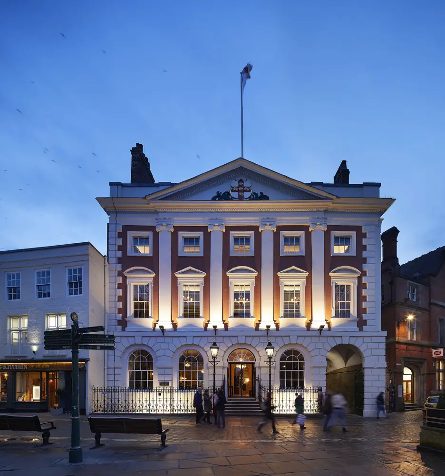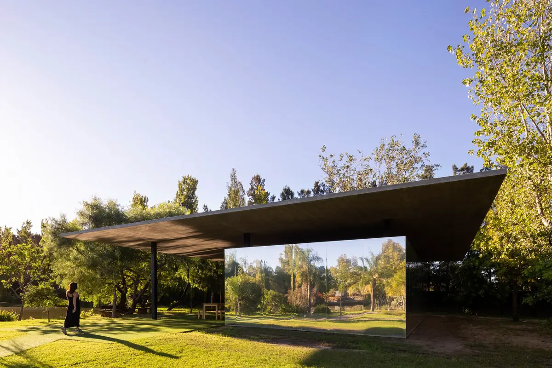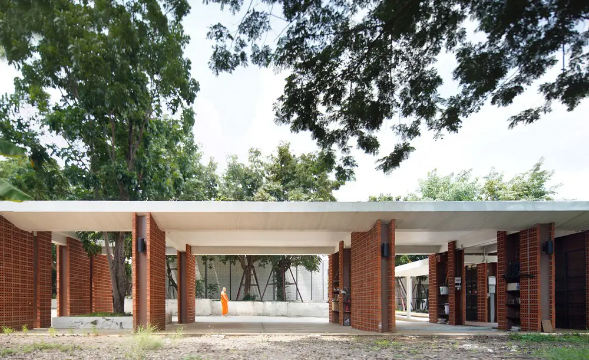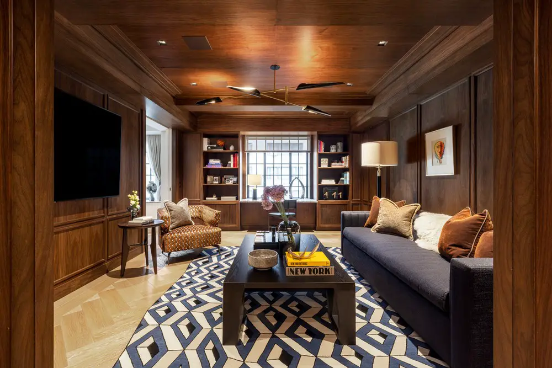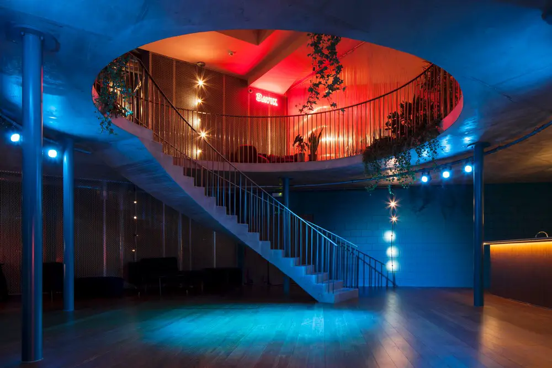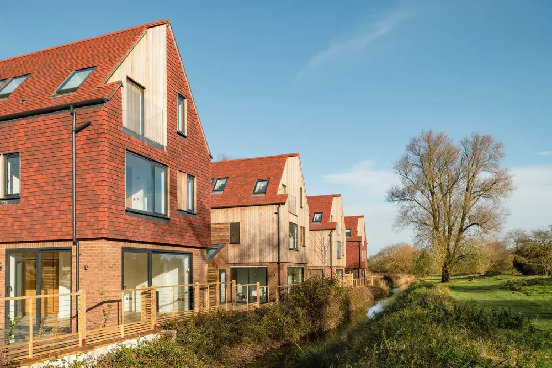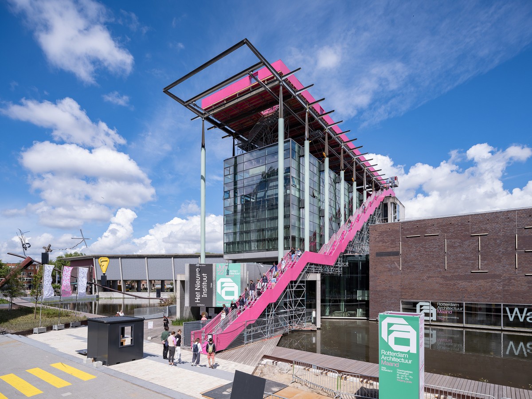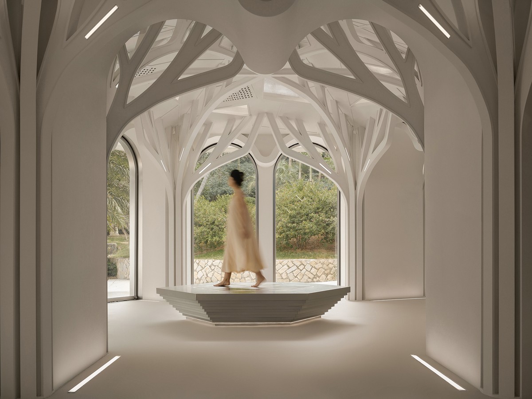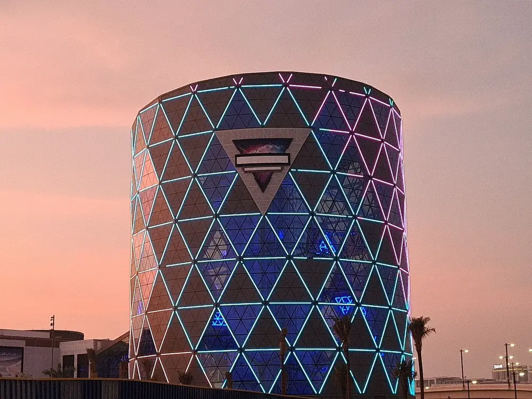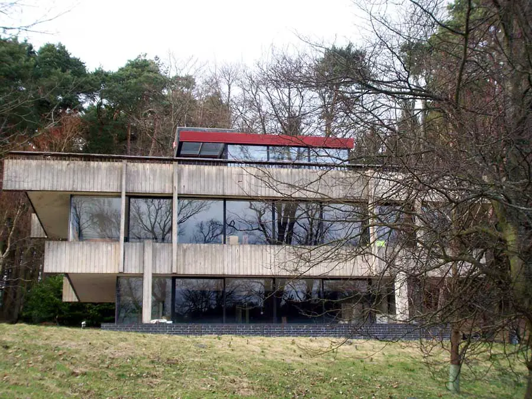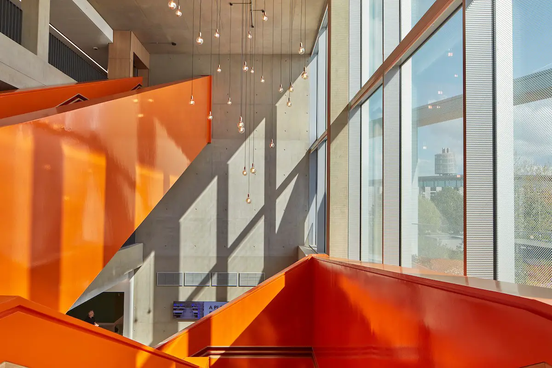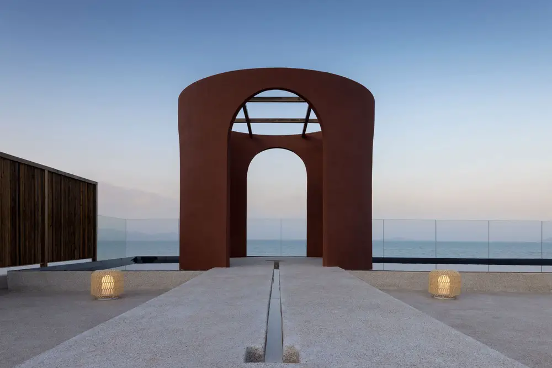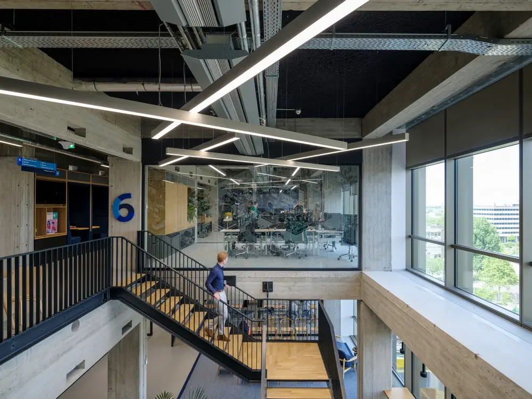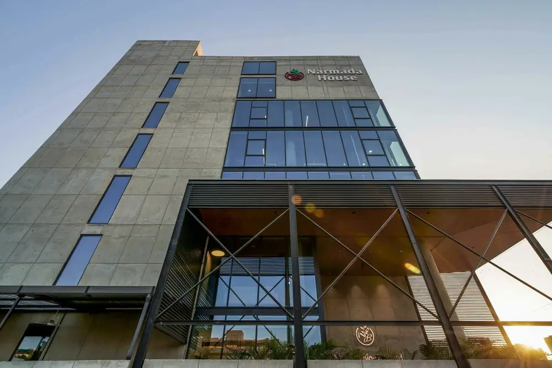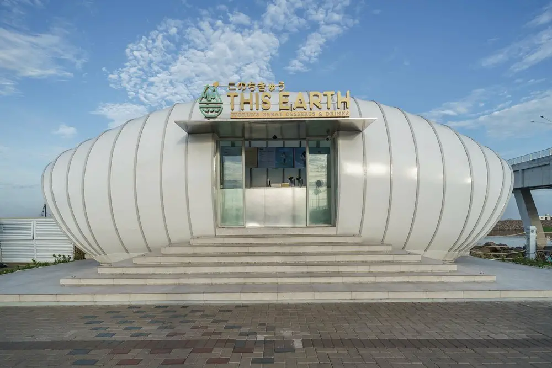Covent Garden London Market Architecture
This is a district in London on the eastern fringes of the West End, between St. Martin’s Lane and Drury Lane It is associated with the former fruit and vegetable market in the central square, now a popular shopping and tourist site, and the Royal Opera House.
de Matos Ryan Architects London
de Matos Ryan architects news – York Mansion House, one of thirteen buildings shortlisted for RIBA Yorkshire 2018 Awards ; York Theatre Royal reopens its doors following a £6million redevelopment.
La Nave building in Pérez, Rosario, Santa Fe
elegant mirrored form tucked under generous cantilevers – La Nave in Pérez, Rosario, Santa Fe, Argentina, design by architect Pablo Gagliardo: multipurpose pavilion building on RJG Group property
Kerns McCall Apartment, New York
When designing the Kerns McCall Apartment in New York City, Narofsky Architecture wanted to respect and continue the building’s Art Deco feel while entertaining current modern lifestyles
La Cubanita Nightclub, Kortrijk Belgium
De Baes Architects worked on the La Cubanita project, in Belgium, with the owners to craft a space that embodied their multicultural heritage, creating an immersive guest experience
The Podium on Het Nieuwe Instituut roof
The Podium on Het Nieuwe Instituut roof, Rotterdam Architecture Month design by MVRDV: 29m-high platform makes the roof of the museum accessible via a 143-step external staircase
The Perfect Storm, Dubai Hills Mall
The recently opened Dubai Hills Mall offering plenty of opportunities. It is also home to The Storm, by Pharos Controls Limited, is the fastest indoor rollercoaster in the city
Peter Womersley architect, building designs
Rowan Moore discusses “one of the best British architects of the 20th century”, yet largely unknown around the world: “His buildings are adventurous but poised; lucid, brave in conception and considered in their detail.”
West Hub University of Cambridge Building
West Hub University of Cambridge building design by Jestico + Whiles Architects for Bouygues UK: allows people to share, learn and collaborate in open and flexible spaces
Unilever Benelux Headquarters, Rotterdam
In the heart of Rotterdam the new Mecanoo designed Unilever Benelux Headquarters occupies six floors of a building from 1960 with a striking concrete structure
Narmada BioChem HQ, Ahmedabad Gujarat
Narmada BioChem HQ, Ahmedabad, India, open office building design for a large agricultural company – rational and optimum space-planning on a tight plot, ‘inspired by architect Tadao Ando’
This Earth 2.0, Batavia Cove Indonesia
The second branch of This Earth designed by Seniman Ruang, takes it inspiration from the world’s nature, wrapped through a collaboration of designed environment and beverages products in Indonesia

