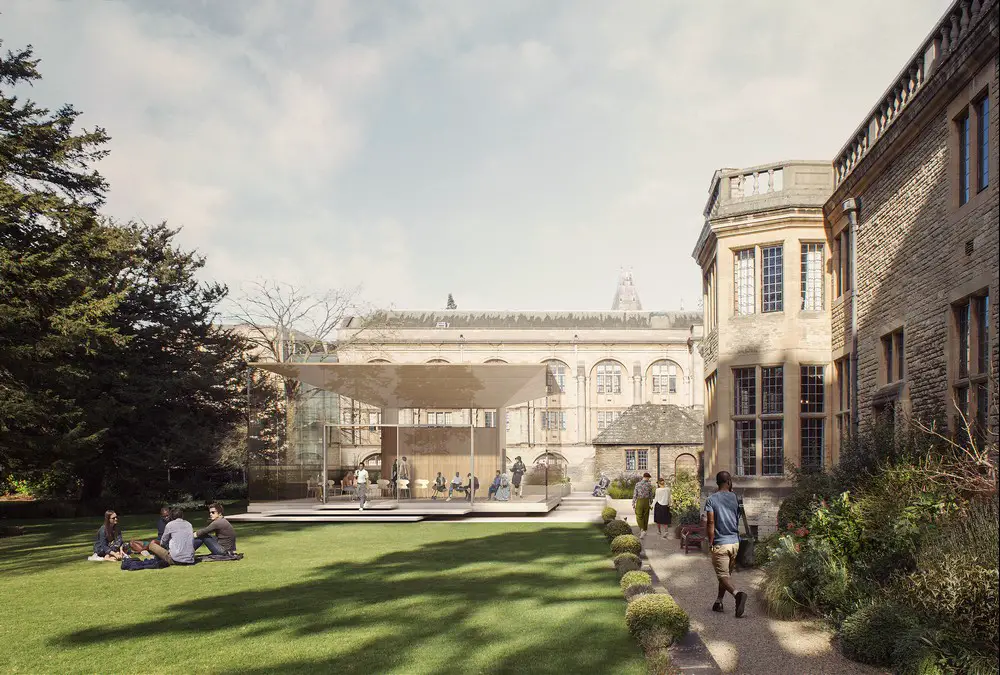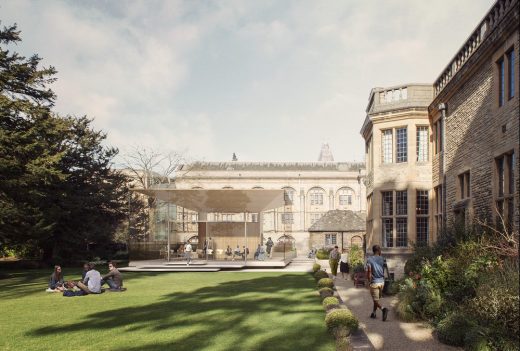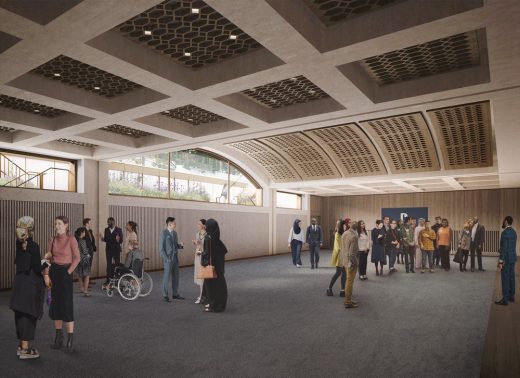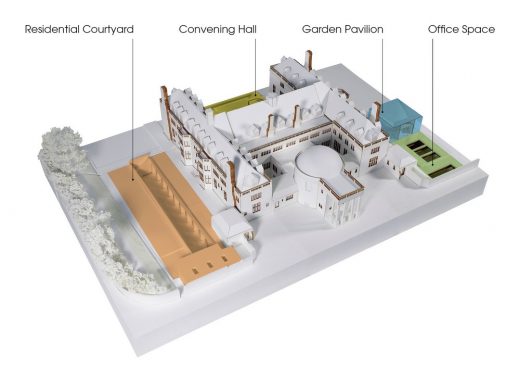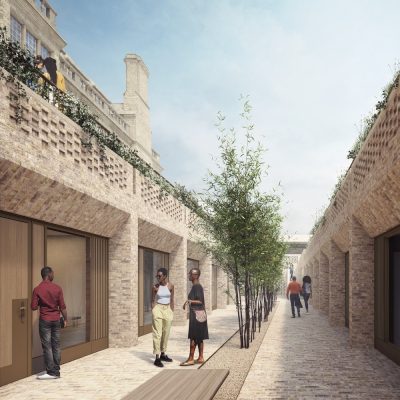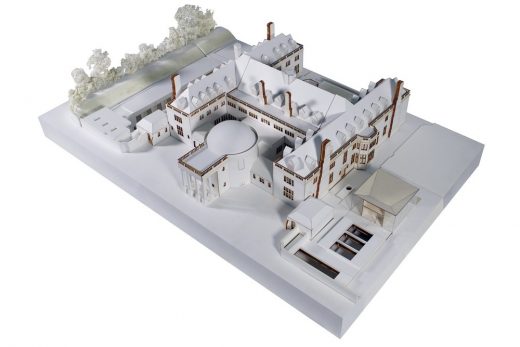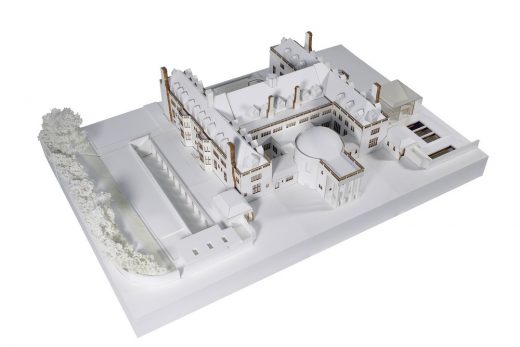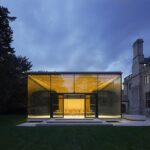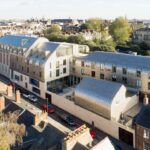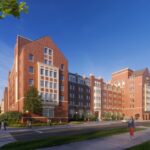Rhodes House, Oxford convening centre Building, English Architecture
Rhodes House Oxford Building
12 Aug 2020
Rhodes House, Oxford convening centre News
Design: Stanton Williams Architects
Location: Oxford, England, UK
The Rhodes Trust awarded planning permission for world-class convening centre at Rhodes House
Rhodes House, Oxford, 12 August 2020 – The Rhodes Trust is pleased to announce it has received planning permission for a new development, which is designed by Stirling-Prize winning architects Stanton Williams and will provide Rhodes House with a world-class convening centre.
The project will transform the Grade II* listed Rhodes House and will enable the Trust to expand its celebrated global scholarship programme by providing much-needed convening facilities, new offices, and residential accommodation. Designed by Sir Herbert Baker and completed in 1929, Rhodes House is located on South Parks Road and is set within extensive gardens. Stanton Williams’ proposals will connect the building to its splendid landscape surroundings. Newly crafted interior spaces will be embedded within an expanded lower ground level, engaging with the garden on multiple levels and drawing natural daylight into the building.
The new space will aim to bring together world leaders and Scholars and be a place where difficult discussions and different points of views can be shared and challenged by people of all backgrounds and nationalities – in line with the Rhodes Trust’s mission. As an organisation it engages in programming for Rhodes Scholars and alumni, Atlantic Fellows and Schmidt Science Fellows, as well as engaging with the local community and the University.
The work to restore the existing building and reorganise the site will establish clear zones for convening facilities within the centre, residential use to the east and staff and scholar working accommodation to the west. The new conference hall will be reached via an elegant new stone spiral staircase created in the middle of the entrance rotunda. Delegates will descend into the new foyer spaces, which will be created by reconfiguring existing store rooms and will be naturally lit through two newly glazed lightwells.
A large existing archive space will be transformed to create the convening hall. Central to this space will be a new vaulted roof, which will provide a generosity of scale and flexibility for a variety of convenings, all with views out to the gardens beyond. A new glazed pavilion will provide a tranquil place within the West Garden for the Scholars and others to meet and exchange ideas, both formally and informally.
The existing east wing of the 1929 building will be returned to its original residential use, providing bedroom facilities for conference delegates. Carefully set within the East Garden, a new lower ground courtyard will provide further accommodation. A small garden building will open out onto a newly landscaped part of the garden and create additional amenities for staff.
Sectional Model photograph:
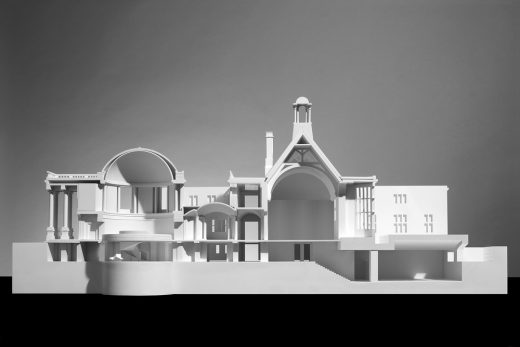
photo © Richard Davies
The main contract works will start in Autumn 2020 and are expected to last two years. The construction works themselves will be delivered in various phases around the site, allowing the House to remain open throughout. Once the works have been completed, Rhodes House will be refreshed and restored, and will be ready to provide an environment to complement the strategic vision of the Trust. This new space will be inclusive and open not only to the Fellowships under the umbrella of the Rhodes Trust and Oxford University students, but also to the wider city of Oxford community as a place to learn, reflect and connect.
The £37 million development scheme includes the renovation of Rhodes House’s basements as well as the restoration of the House’s historic architecture, using the opportunity to modernise the legacy building services. A focus on sustainability will see the existing building services replaced with high performing modern and sustainable equivalents, significantly reducing the building’s carbon footprint. These technologies include combined heating and power systems, LED lighting systems throughout, and an air-source geothermal system, providing carbon-free cooling for the building.
Alongside the development of the convening centre, the investment in digital infrastructure and equipment will ensure that the Rhodes Trust can host truly global meetings, with the capacity for local audiences to collaborate virtually with participants from all over the world, reducing air travel and increasing outreach.
The completed project will create a conference facility capable of hosting 300 people, along with an increased residential capacity, providing accommodation for up to 40 guests in high quality en-suite accommodation. The new site at Rhodes House will not only be the largest dedicated convening space in Oxford, but will also be the only venue providing a significant number of bedrooms in a college-like setting in Oxford that is available 52 weeks each year.
Dr Elizabeth Kiss, Warden and CEO of the Rhodes Trust, said: “This development is of great significance to us as a key milestone in our mission to expand and transform the Rhodes Trust in its second century. At a time when many forces are driving individuals, communities and countries farther apart, we are more committed than ever to building a space that can develop and connect compassionate, innovative and public-spirited people committed to solving humanity’s challenges. Our new convening centre will therefore be critical to encourage dialogue on a scale never possible before at Rhodes House and I am looking forward to the many engaging and progressive discussions which will take place in this space for the next decades to come.”
Mat Davies, the Rhodes Trust’s Director of Estates, commented: “Rhodes House as it stands today is largely untouched from the time it was completed in 1929. We are excited to be working on this project with Stanton Williams, who have dedicated a huge amount of time to truly understanding the architectural intent of the building’s original architect Herbert Baker, in order to suggest modifications and technical updates which both respect and enhance Rhodes House’s historic design and craftsmanship.”
Paul Williams, Principal Director at Stanton Williams, said: “At a time when open social dialogue is more important than ever, we hope the project will provide an empowering environment for the global exchange of ideas and knowledge that is so central to the work of the Trust. This is a project both about acknowledging and transcending history – and architecturally liberating a building, to unlock its potential as a diverse and inspiring platform for ethical, creative and courageous people across geographies, cultures and disciplines.”
Rhodes House, Oxford convening centre – Building Information
Client: Rhodes Trust
Architect: Stanton Williams
Main Contractor: Beard Construction
Planning Consultant: Savills
Conservation Architect: Pendery Architecture & Heritage, Marcus Beale Architects
Landscape Architect: Bradley-Hole Schoenaich Landscape
Structural Engineers: Webb Yates Engineers
MEP: Skelly & Couch
Fire Consultant: Arup
Lighting: Studio Fractal
Acoustics: Sandy Brown Associates
AV/IT Consultant: Hewshott
Quantity Surveyor & Cost Consultant: Gleeds Cost Management
Ecologist: Applied Ecology
Arboriculturist: Heritage Tree Services
Archaeology Consultant: Museum of London Archaeology
CGIs are by Picture Plane
Diagrams by Stanton Williams
Rhodes House, Oxford convening centre images / information received 120820
Location: Rhodes House, Oxford, England, UK
Architecture in Oxford
Contemporary Architecture in Oxford
Oxford Architecture Designs – chronological list
– Middle East Centre at St Antony’s College
Design: Zaha Hadid Architects
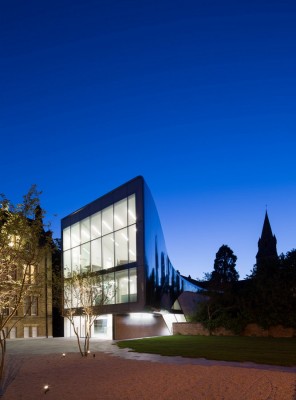
photo © Luke Hayes
Investcorp Building Saint Antony’s College
Design: Herzog & de Meuron
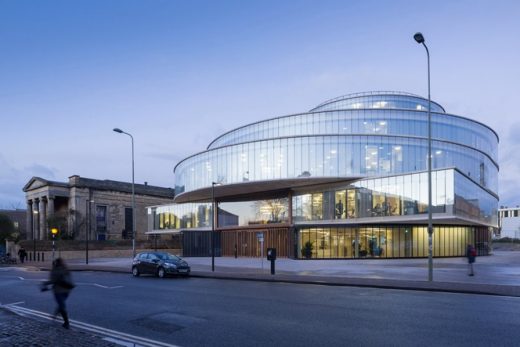
photo : Iwan Baan
Blavatnik School of Government Oxford Building
Design: Hodder + Partners Architects
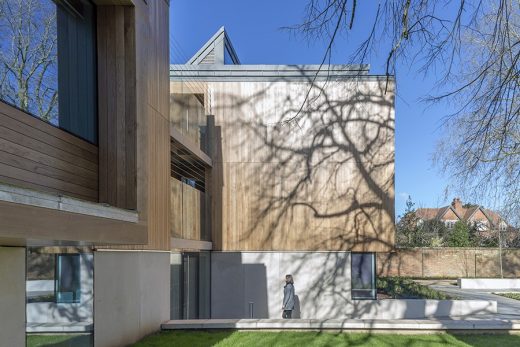
photo : Peter Cook
St Clare’s College Oxford Building
Oxford Architecture Walking Tours
Another Oxford building design by Stanton Williams Architects:
Comments / photos for the Rhodes House, Oxford convening centre page welcome

