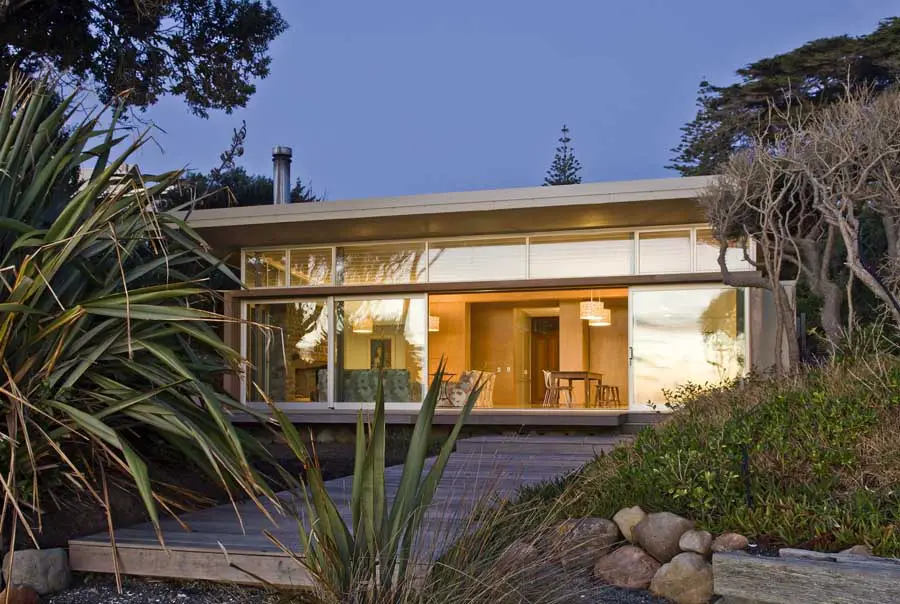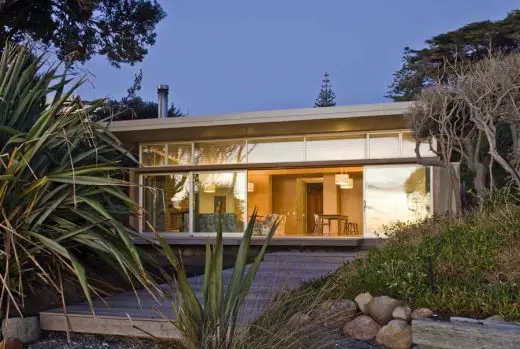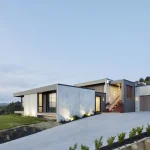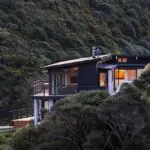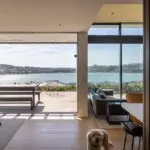Raumati Beach House Wellington, New Zealand Home Photos, NZ Waterfront Property Images
Kapiti Coast Residence, New Zealand
Raumati Beach House, Kapiti Coast, North Island design by HMA
19 Mar 2010
Raumati Beach House
Location: north of Wellington, North Island, NZ
Architects: HERRIOT + MELHUISH: ARCHITECTURE LTD
Location: 39 Rosetta Road, Raumati South, Kapiti Coast (north of Porirua)
Contemporary New Zealand residence
Design Approach
This home was conceived as a very simple arrangement around a central entrance spine and timber skylight element. This skylight not only anchors the centre of the house but also admits morning sun deep into the heart of the house. It is a sculpted timber interstitial zone, providing both circulation and lots of storage.
The kitchen / dinning / living space spans the breadth of the westerly elevation, very open to the view. This space is bounded by the stone fireplace to the North and the kitchen to the South. In contrast the bedrooms are more closed, only opening to north and south via controlled openings and high level clerestories. A large timber door enables the main bedroom to open up a singular view through the living space to the west. The vehicle turning area to the East doubles as a sheltered courtyard space, with a shading element attached to the garage.
A simple palette of materials have been used, including painted board and batten, local river stone, hardwood timber slats and screens and aluminium windows and doors. Some external finishes have been bought in to the interior and to accentuate the connection to outside. Exposed timber framing elements have been included to some interior walls and ceilings as a contemporary reference to the traditional bach.
New Zealand Architecture Awards 2008/9
Raumati Beach House Wellington images / information from HMA
Location: Raumati Beach, Wellington, New Zealand
New Zealand Architecture
Contemporary New Zealand Buildings
New Zealand Architecture Designs – chronological list
New Zealand Architect Office – design firm listings
New Zealand Building Designs
NZ Building Designs – architectural selection below:
Design: Stevens Lawson Architects
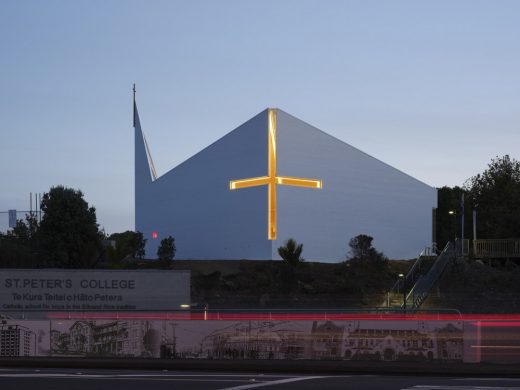
photograph : Mark Smith
The Chapel of St. Peter in Auckland
The most potent and recognised symbol of Christianity is the cross. A symbol of atonement, it provides hope and inspiration to the faithful. The Chapel of St. Peter presents a confident and identifiable cross to its most public face signifying the buildings purpose, while providing a public message of God’s love and our salvation.
Christchurch Justice and Emergency Services Precinct, South Island
Design: Cox Architecture
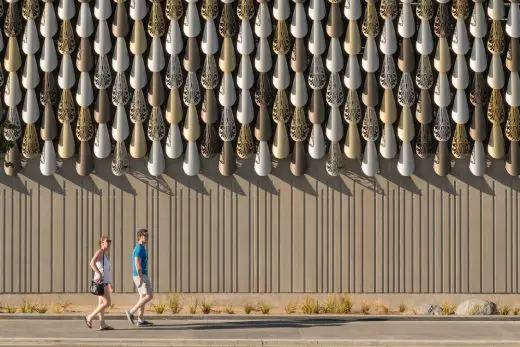
photograph : Dennis Radermacher
Christchurch Justice and Emergency Services Precinct, NZ
The CJESP is the largest combined facility of its kind in Australasia, and the first major public development built by the New Zealand Government following the devastating 2010 and 2011 earthquakes.
, North Island
Patterson Associates Limited
Mai Mai building
Mountain Retreat, Southern Lakes, southern New Zealand
Fearon Hay Architects
Mountain Retreat
The Michael Hill Clubhouse Building, Queenstown, Otago, South Island
Patterson Associates
Queenstown building
Seatoun House – design by HMA
Relevant City Links
Comments / photos for the Raumati Beach House Wellington New Zealand Architecture page welcome

