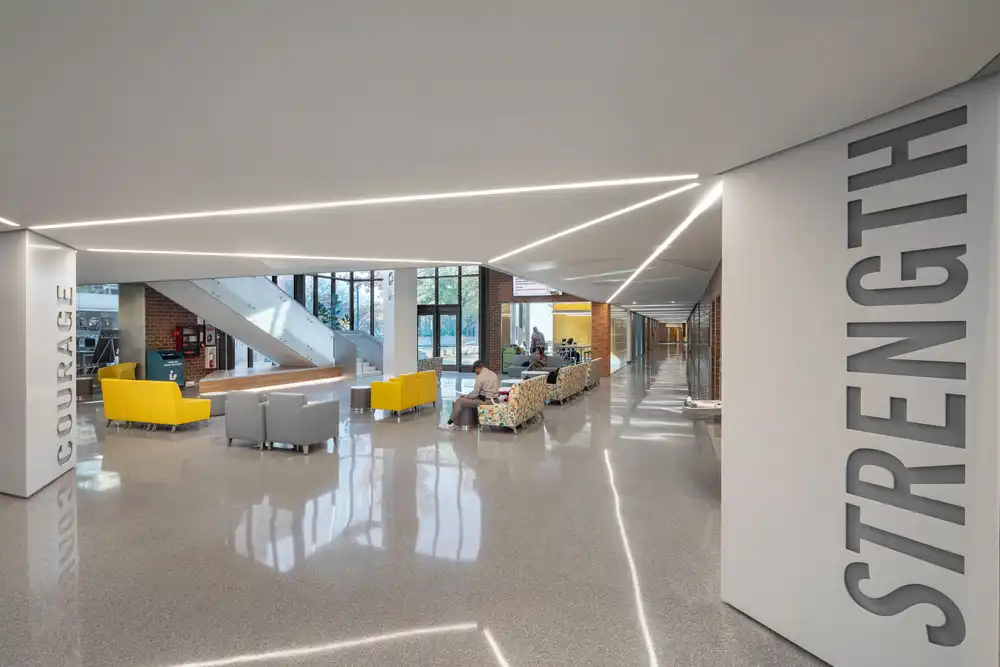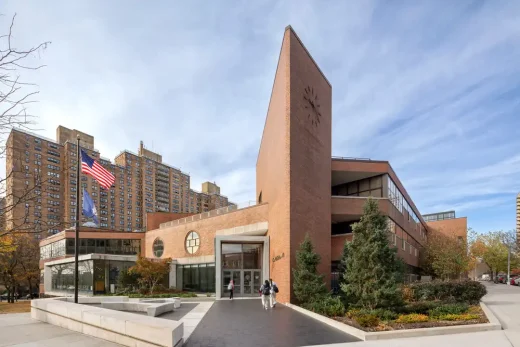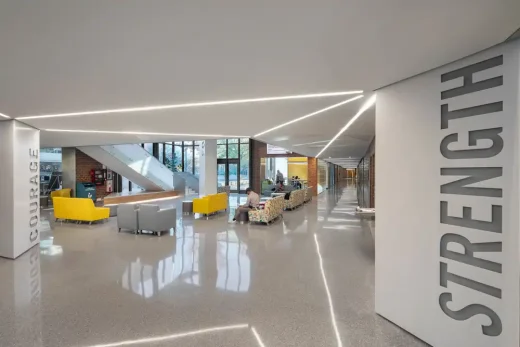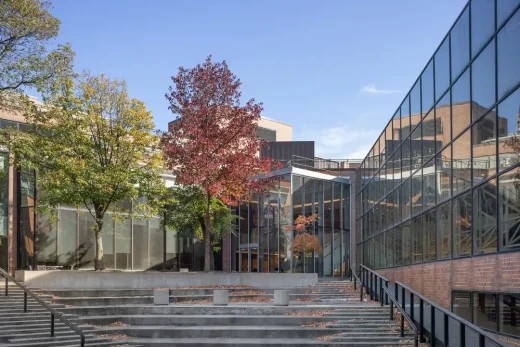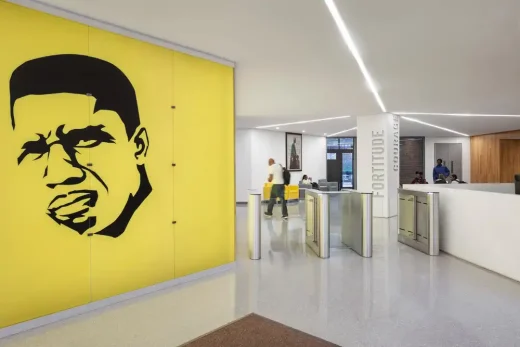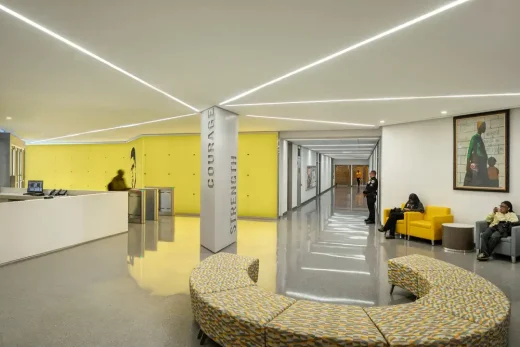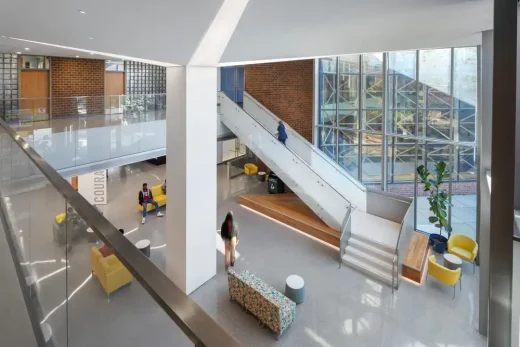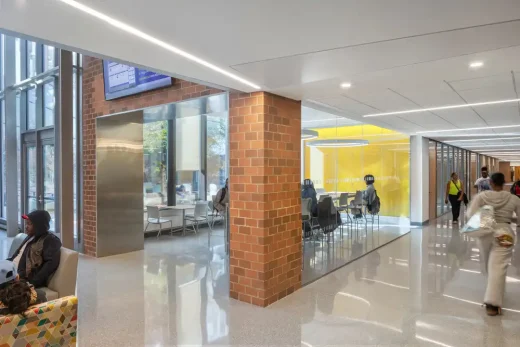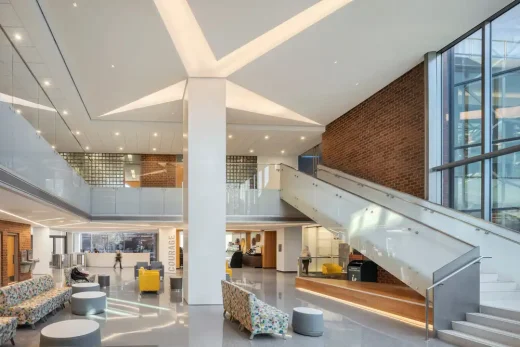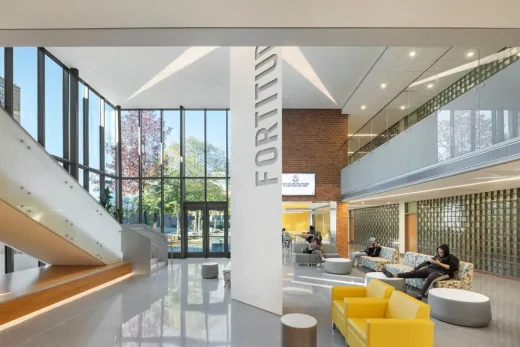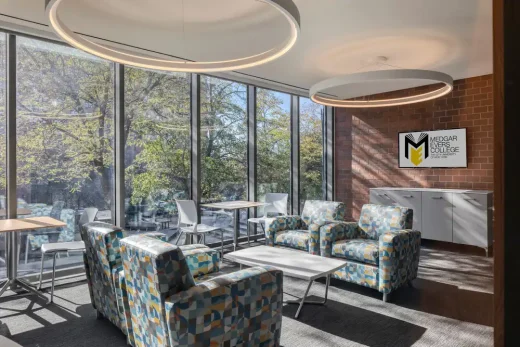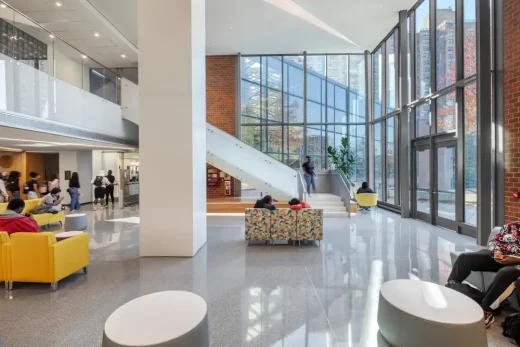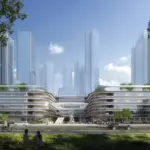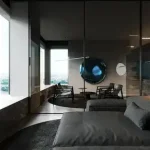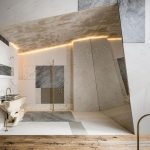Medgar Evers College Student Commons Brooklyn, NY building, CUNY, New York architect images
Medgar Evers College Student Commons in Brooklyn
January 3, 2025
Design: ikon.5 architects
Location: Brooklyn, New York. USA
Photos: James Ewing
Medgar Evers College Student Commons, NY
The City University of New York (CUNY) retained ikon.5 architects to transform an existing transitory lobby in the Bedford Building at Medgar Evers College into a vibrant new Student Commons. The bright and dynamic new gateway to the building, which welcomes hundreds of students and visitors each day, is a mutli-functional space that provides opportunities for social and scholarly interactions.
Taking inspiration from the College’s namesake, the Commons is adorned with uplifting environmental graphics and wall murals honoring the life and accomplishments of renowned civil rights activist, Medgar Evers, who dedicated his life to the pursuit of human freedom and dignity for all.
The Commons serves as a physical reminder of Evers’ legacy by promoting his traits of courage, strength, and fortitude to inspire students to live virtuous and principled lives.
The space is punctuated by vivid pops of yellow on selected walls and furnishings to add warmth and visual interest. An existing oversized staircase on the east side of the Commons was relocated and reconfigured to eliminate safety issues and to enhance the view of the Atrium area, resulting in a more usable and open space.
The North side entry doors were also relocated to increase square footage, and all the glass entry walls and doors were upgraded to meet ADA accessibility standards. The Commons also received new terrazzo flooring, security desks, digital media screens, and dynamic lighting to enhance the user experience. This renovation has provided the College with a welcoming, expressive, and versatile space that serves to encourage and inspire students every day.
About ikon.5 architects
Established in 2003, ikon.5 architects is located in New York, New York. The firm has been recognized by Architect, the Journal of the American Institute of Architects, in their Arch 50 program, as one of the top ten design firms in the United States.
Additionally, in 2014 and 2019, they were nominated for a Cooper Hewitt, Smithsonian Museum National Design Award and have won numerous international, national, and state design awards from The American Institute of Architects, The Chicago Athenaeum, Architizer, and the Society of American Registered Architects.
Photography: James Ewing
Medgar Evers College Student Commons, Brooklyn, NY images / information from ikon.5 architects
ikon.5 architects, Princeton, NJ, USA
Phone: +1 718-270-4900
Location: 1650 Bedford Ave, Brooklyn, NY 11225, New York City, USA
+++
Brooklyn Buildings: NYC Architecture
Contemporary Brooklyn Buildings – recent selection:
Park Slope brownstone, Park Slope, Brooklyn
Design: Sherman Architects
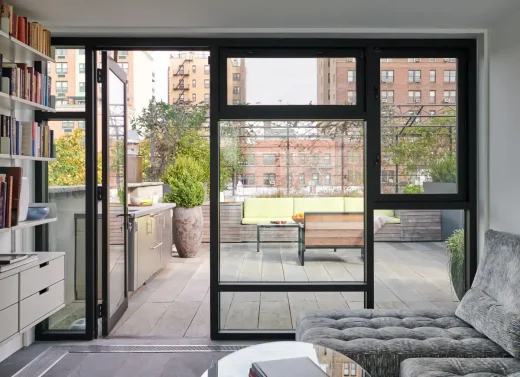
photo : Jason Schmidt
Park Slope Brownstone, Brooklyn, NYC
The Garnet Apartments
Design: Shakespeare, Gordon, Vlado: Architects PLLC
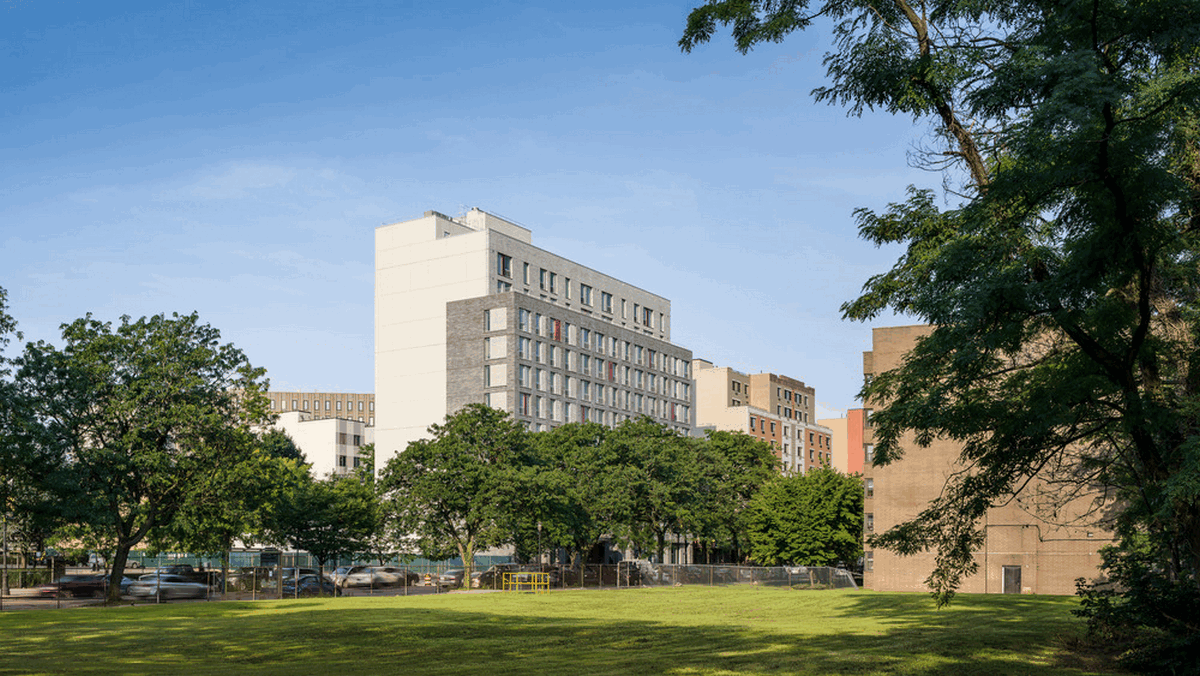
photo : Alexander Severin
The Garnet Apartments, Brooklyn, NYC
Kinfolk Studio, Brooklyn
Architecture: Berg Design
Kinfolk Studio in Brooklyn
+++
New York City Architecture
Contemporary New York Buildings
Manhattan Architectural Designs – chronological list
New York Architecture Walking Tours : by e-architect
New York Architect Studios
Kirkwood Public Library by ikon.5 architects
Hockessin Public Library Building by ikon.5 architects
Student Union at Embry Riddle Aeronautical University, Daytona Beach, Florida, USA
Student Union at Embry Riddle Aeronautical University
++
Website: The City University of New York: CUNY
New York Architects Offices
New York State Architecture Designs
Comments for the Medgar Evers College Student Commons, Brooklyn, NY – The City University of New York: CUNY Building design by ikon.5 architects USA page welcome.

