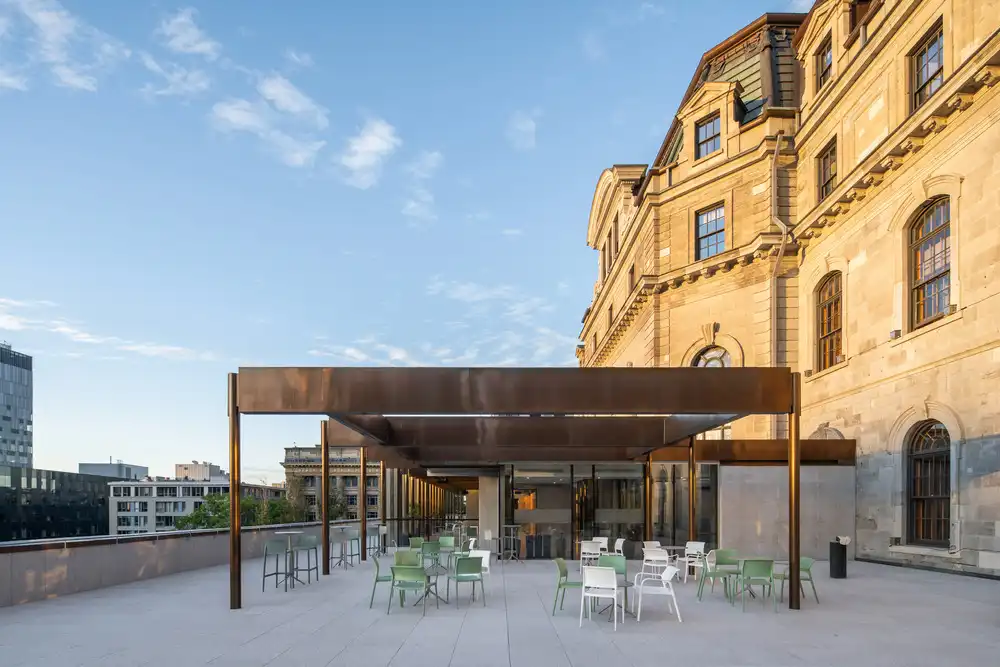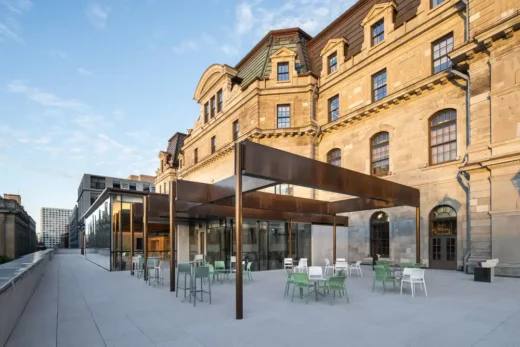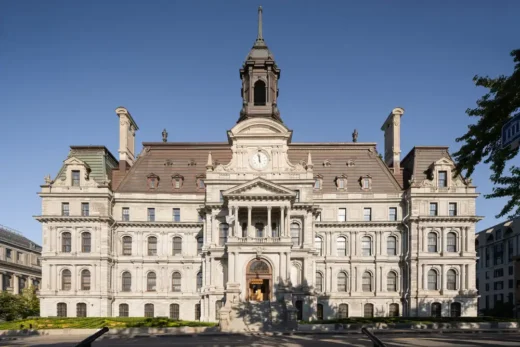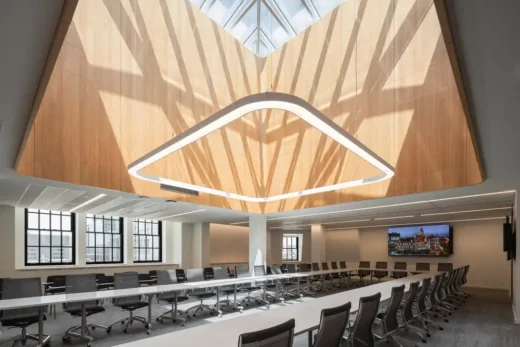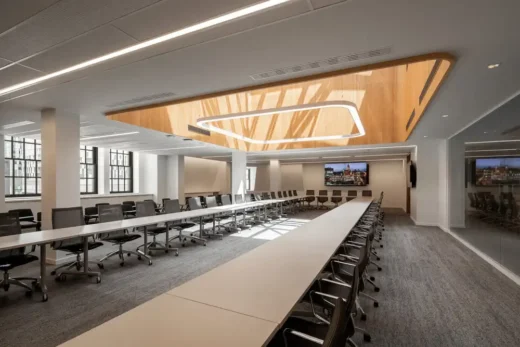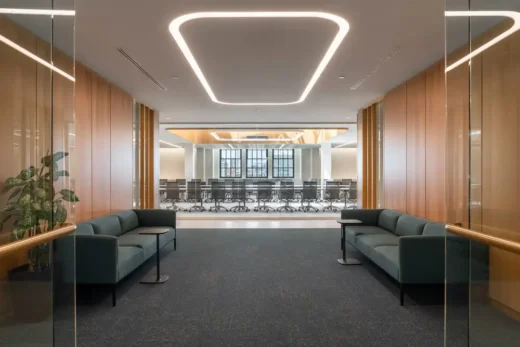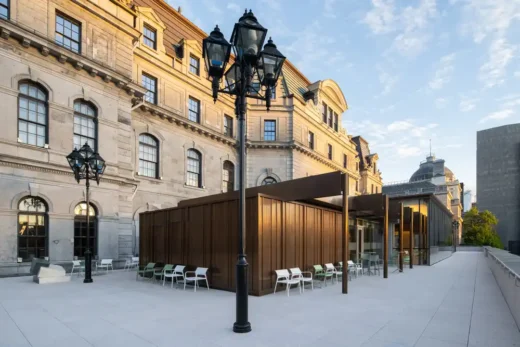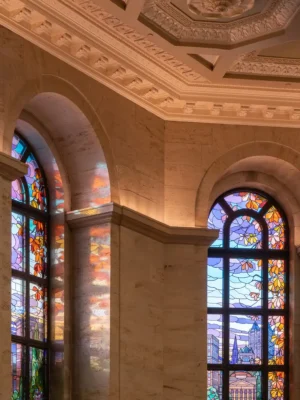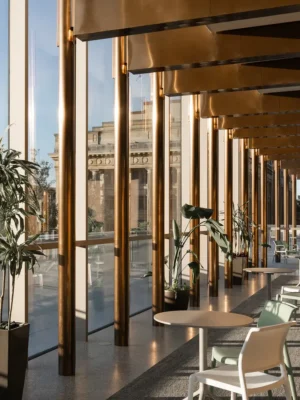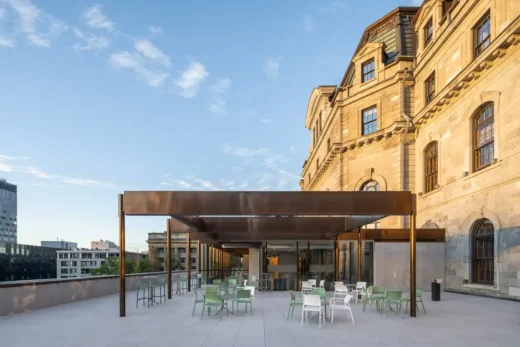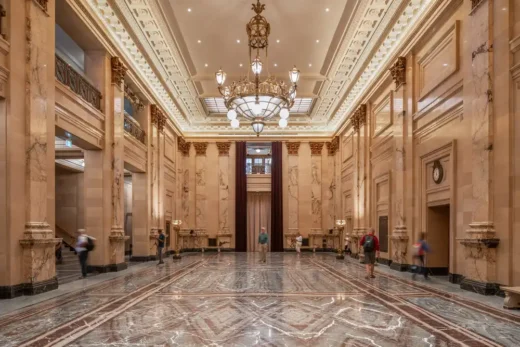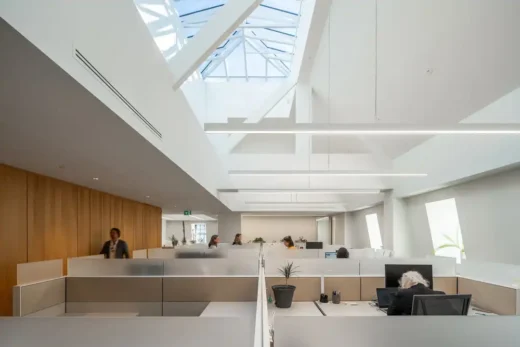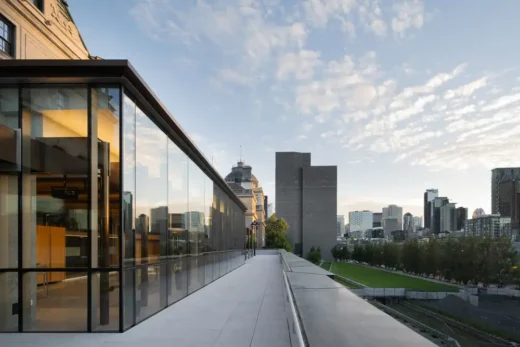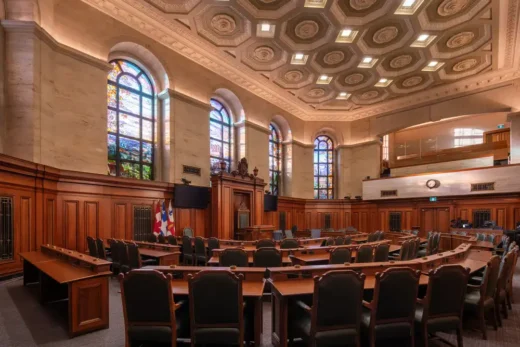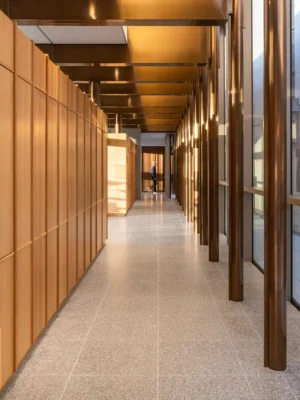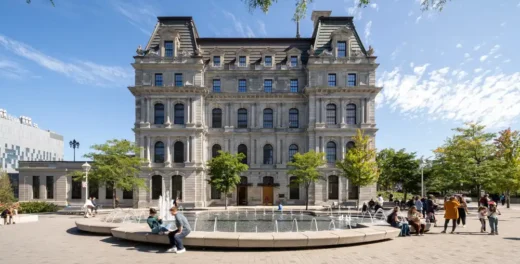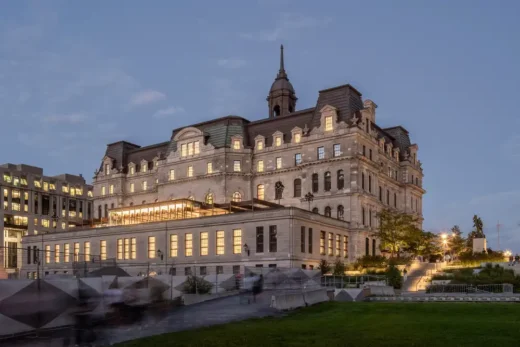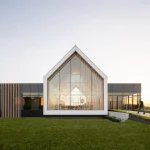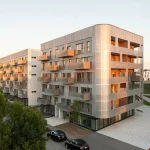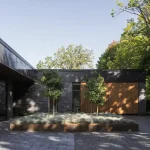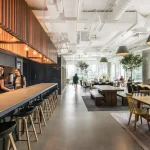Montreal City Hall building redevelopment, Quebec historic property, Canada architecture images
Montreal City Hall in Quebec
22 April 2025
Architects: Beaupré Michaud et Associés, Architects, in Collaboration with MU Architecture
Location: Montreal, Quebec, Canada
Photos: Raphaël Thibodeau
Montreal City Hall, Canada
The Montreal City Hall was built between 1872 and 1878. This National Historic Site of Canada is the first city hall in the country to have been designed exclusively to house a municipal administration. Its Second Empire style and monumental scale reflect the city’s prominence in North America at the end of the 19th century, while celebrating its French heritage. In 1922, a devastating fire left only the stone walls standing. The building was subsequently reconstructed and raised by one additional story in 1925.
The restoration of Montreal City Hall is a project of considerable significance for both the city and its citizens. To this day, it remains one of the most extensive heritage restoration undertakings in Quebec. The project is the result of an ambitious approach aimed at preserving and restoring the building’s outstanding architectural features, while integrating high-performance contemporary spaces that are more open and accessible to the public.
Architectural firm, Beaupré Michaud et Associés, Architectes, is leading the project in collaboration with MU Architecture and a consortium of ten specialized professional firms. Initiated in 2017 under the previous municipal administration, the project was carried out alongside the temporary relocation of City Hall to the Lucien-Saulnier Building. Planning and execution accelerated during the mandate, as the City adopted a project management model that involved awarding over fifty distinct contracts. This approach required heightened leadership from the architects, who played a key role in structuring and sequencing the project—an unprecedented method for the City of Montreal. Designers and specialists worked in close collaboration within an Integrated Design Process (IDP), meticulously detailing every intervention and producing the 276 architectural drawings that make up the project’s plan set. Seven years of relentless effort elapsed between the initial sketches and the official inauguration, which took place on June 7, 2024.
Democracy and architecture
When the project began in 2017, most of the building’s systems were outdated. The wind swept through the walls and, in the summer, window-mounted air conditioners struggled to maintain a comfortable temperature. The workspaces were uncomfortable—dark, enclosed, and poorly organized. Upon examining the original plans of Louis Parent, the architect behind the building’s reconstruction, a vision emerged: a thoughtfully designed structure where natural light was meticulously considered, the layout was rigorous, and civic activities held a central place. These guiding principles, revealed through historical research, shaped the architects’ approach to the project. The citizens became the focal point of the design. Public access was redefined. Some walls were carefully opened, partitions were removed, and natural light was once again allowed to permeate the space.
This iconic Montreal landmark now offers visitors curated pathways across its first three levels, passing through the Hall of Honor, the Council Chamber, the Speech Balcony, and the newly created Salon de la Francophonie. The historic archive vaults are prominently displayed, complemented by a permanent exhibition. On either side of the Council Chamber, precise openings have been created in the marble, wood, and stone walls, allowing public access to the terrace and the new Salle du Pin-Blanc, both offering breathtaking views of Mount Royal’s summit. The expansion, a carefully composed assemblage of volumes encased in a sequence of brass-clad frames, creates a rhythmic interplay of perspectives and rests delicately upon the terrace.
Reclaiming the citizens’ house
This major restoration project presents a unique opportunity to revitalize Montreal City Hall, offering a long-term vision aimed at enhancing the quality of life for its users, enriching the visitor experience, and restoring the prestige of this important Montreal landmark. The project reorganizes all office spaces, fostering a greater sense of proximity between citizens and the municipal administration. It provides more inclusive spaces, while adhering to the highest standards of universal accessibility.
Public access is now granted through Place Vauquelin and Rue Gosford, with redesigned entrances that make City Hall more welcoming and open. Visitors are greeted in a central, expanded space, where the imposing marble counters that once constrained the public area have been dismantled and meticulously reassembled in new collaborative spaces, fostering dialogue between citizens and their elected officials. Adjacent to this area, a family space and a public café offer additional amenities. A consultation room for archival research, a dedicated newsroom for journalists, and a press room further enrich the building’s services.
The new Salle des Armoiries is a generously lit, multifunctional space, animated by a five-panel artwork created by artist Chih-Chien Wang. To the south, the massive marble columns have been freed from their partitions, transforming the hypostyle hall into a series of open interstices that now house a permanent museum exhibition.
To the north, a vast, fully modernized, and sunlit office space is now dedicated to the Greffe. A long, reflective glass volume appears to slide beneath the coffered ceilings, enclosing glazed offices and meeting rooms while serving as an interface between municipal employees and visitors.
The grand staircases flanking the entrance hall invite visitors to explore the upper levels, leading to the Hall of Honor, the Council Chamber, and the new rooftop terrace. The monumental entrance on Rue Notre-Dame has been fully restored, reaffirming its role as the official ceremonial gateway.
On the first floor, the richness of textures and colors commands attention—striped marble flooring, intricate wood paneling, doors, ironwork, plaster moldings, stained glass, and every architectural surface has been meticulously restored by designers and conservators. No detail has been overlooked: state-of-the-art multimedia broadcasting systems have been discreetly integrated to preserve the historic character of the space. The walnut council chamber desks have been dismantled and reassembled into new ergonomic tables, ensuring universal accessibility. The protocol lounges and executive offices, adorned with white oak paneling and bronze light fixtures, have been carefully reconstructed and restored. Significant pieces of historical furniture have been refurbished, while curated collections have been thoughtfully reorganized into cohesive ensembles, enriched by refined contemporary design elements.
A contemporary presence on the terrace
A refined contemporary addition now takes shape on the terrace, replacing the temporary shelter that once accommodated international dignitaries with distinction. Composed of an elegant colonnade, an exposed structural framework at the ceiling level, and a composition of granite and white oak volumes, this new pavilion welcomes the public into a vast, luminous, and dignified space. Access is provided through two delicately inserted glass passageways, which subtly separate the historic stone façade from the new volumes. A succession of slender bays organizes the space with lightness, creating a rhythmic interplay of perspectives—framing views of stained glass, historic walls, the landscapes of Old Montréal, and the city’s downtown skyline. The architecture seamlessly bridges past and present.
Its metal cladding, an alloy of copper and brass specifically selected for the project, has been assembled using traditional tinsmithing techniques. The precision of its joints and folds is deliberately expressed, and the surfaces and materials extend beyond the glass walls onto the terrace itself, blurring the distinction between interior and exterior. This meticulous material integration ensures that the new structure is seamlessly married to the historic building and urban landscape, with the utmost respect for heritage and in a timeless manner.
A journey through history and modernity
The public tour continues on the second floor. During the renovation work, glass-paneled office partitions framed in wood were uncovered. The missing elements have been faithfully reproduced using custom-carved tools, and clear glass has been inserted to restore the original design. The entire assembly, including the coffered wood paneling, has been carefully restored.
The new Salon de la Francophonie now opens onto the corridor overlooking the Hall of Honor. This space was rediscovered after the removal of partitions and multiple layers of ceilings that had accumulated over the decades. Natural light now floods the room through five arched windows set deep within the tower walls. A massive wooden door finally grants access to the famed Balcon du Discours, from which General de Gaulle delivered his historic address in 1967.
This journey invites visitors to rediscover the building in a new light, celebrating both its historical legacy and its contemporary transformations. The renovations have reinstated a sense of spatial clarity, making the interior layout more legible. The reorganization of workspaces and functional areas is simple, fluid, and designed to adapt over time, evolving in step with Montreal’s political life.
Revitalizing the upper floors
The third and fourth floors, now dedicated to office spaces and the executive administration, required a radical transformation. Once dark and chaotically partitioned following an uninspired 1980s layout, these levels no longer contained any heritage elements of architectural significance. Their complete redesign ensures a functional and harmonious work environment, aligned with the building’s renewed identity as both a historic landmark and a living civic institution.
A dynamic and adaptable work environment
The layout is designed to accommodate a multitude of ever-evolving departments, requiring a space that is versatile, open, and highly adaptable. The Covid-19 pandemic provided a pivotal moment for the administration to reassess its organizational methods, prompting a reimagining of the workplace. In response, the designers diversified the range of workspaces and enhanced the overall program, integrating numerous areas dedicated to collaboration, informal exchanges, and relaxation.
A strong emphasis was placed on biophilic design, a concept that enhances well-being by fostering a connection with living elements, plants, and natural materials. This approach contributes significantly to the quality of life within the building. A radiant heating system, discreetly embedded in the ceilings, ensures a gentle and consistent diffusion of warmth. Acoustic treatments were meticulously modeled to optimize auditory comfort, and each floor includes fully soundproofed rooms for moments requiring absolute quiet. Expansive skylights bring an abundance of natural light into work areas, as well as into the fourth-floor conference room, which can accommodate up to 70 people.
Elegance and fluidity in design
The central circulation areas are distinguished by white oak quarter-sawn wall paneling, carefully sourced from a Quebec-based manufacturer. The wood panels were hand-selected by the designers and assembled in a seemingly random yet harmonious composition. This rhythm is punctuated by the glazing of meeting rooms, where wooden slats have been incorporated to provide greater privacy.
Rounded solid oak corners wrap these volumes with softness, facilitating a fluid and intuitive flow throughout the space. These wooden cores, positioned at the heart of the office floors, not only restore a sense of dignity to the building, but also serve as visual and spatial anchors around which all functions are organized. Meeting rooms and videoconferencing spaces are interspersed with coffee nooks, cafeterias, and service areas, ensuring a balanced and dynamic work environment. Thoughtfully placed openings within these wooden structures create visual connections and allow natural light to reach the very core of the building, reinforcing a sense of openness and cohesion.
Temporality: preserving heritage, embracing the future
The project undertakes a comprehensive overhaul of all building systems, with an ongoing process to achieve LEED v4.1 O+M Gold certification for existing buildings. This certification assesses long-term commitments by both users and operators in achieving ecological transition goals. It also underscores a strong focus on occupant well-being and health by aligning workspaces with the principles of the WELL standard.
This ambitious restoration ensures the longevity of a building that has stood for over a century. Extensive efforts have been made to preserve its masonry, reinforce its structure against seismic events, and conserve the key elements of its interior décor. By maintaining and reusing materials instead of extracting and producing new ones, the project significantly reduces its environmental footprint—over 12,000 tons of stone and 8,500 metric tons of concrete were retained in place. Among the many carbon-reduction strategies, air-to-water heat pumps have been strategically installed in temperate chambers where exhaust air is recaptured to maximize energy efficiency. These combined efforts have led to a 79% reduction in energy consumption compared to pre-renovation levels, allowing the building to operate with 99% carbon-free emissions—an extraordinary feat for a historic institutional structure of this scale.
Further reinforcing its commitment to sustainable mobility, the project includes new locker rooms, showers, bicycle garages, and electric vehicle charging stations.
A triumph of restoration: The windows of 1925
One of the project’s standout achievements is the meticulous restoration of 169 white oak double-hung windows dating back to 1925. These windows, integral to the architectural identity of the building, were painstakingly dismantled, repaired, and renovated. However, their preservation was not a foregone conclusion. To assess the feasibility of the endeavor, the architectural team commissioned l’Établi workshop to produce two prototype restorations—a process that spanned six months. The intricate work required dismantling sashes, pulleys, and counterweights, followed by the meticulous restoration of the frames and moldings. Various weatherproofing methods and glazing techniques were tested to ensure optimal performance.
In collaboration with UL Building Envelope Services – Canada, headquartered in Varennes, the team conducted air-tightness assessments before and after prototyping. The results were remarkable: air infiltration was reduced by 75%, and the restored windows achieved an A2 rating under A440 standards. This compelling technological demonstration convinced the City to endorse and implement the architects’ recommendation, securing the preservation of these defining architectural features.
Craftsmanship and heritage preservation
Beyond the windows, heritage masonry specialists defined critical interventions to address infiltration issues and improve the building’s overall envelope integrity. Over a three-year period, master stonemasons and stonecutters meticulously restored the historic masonry, while scaffolded high above the city. Their work was followed by expert metalworkers, who undertook the restoration of wrought iron grilles, metal canopies, original lighting fixtures, and bronze and brass doors. The final touch was an expertly calibrated architectural lighting scheme designed to accentuate the building’s vertical lines and the elegant silhouette of its central tower, ensuring that Montreal City Hall continues to stand as a luminous symbol of the city’s civic and architectural heritage.
Conclusion: a model project
The monumental restoration of Montreal City Hall stands as a testament to the dedication and expertise of a multidisciplinary team composed of businesses, artisans, and professionals. Their close collaboration was essential to preserving the building’s heritage, while seamlessly integrating modern systems. This collective effort fostered the active transmission of increasingly rare craftsmanship. Over five years, the construction site became a living laboratory where traditional techniques were refined, updated, and passed on to a new generation of skilled tradespeople.
This project goes far beyond mere rehabilitation; it is a visionary undertaking that harmonizes history with modernity, while addressing the ecological and democratic imperatives of the 21st century. With its exemplary energy-efficient renovation, respectful expansion, and collaborative approach, Montreal City Hall now stands as a model of sustainability, a symbol of resilience, and a renewed space for participatory democracy.
Montreal City Hall in Quebec, Canada – Building Information
Architects: Beaupré Michaud et Associés – https://bmaarchitectes.com/ in Collaboration with MU Architecture – https://www.architecture-mu.com/
Official name of project: Montreal City Hall
Location and site: Montreal, Quebec, Canada
Building area: 22,700 sqm
Budget: $211 million
Construction cost: $120 million
Date completed: June 7, 2024
Client: Ville de Montréal
Architect(s) (be sure to indicate appropriate joint ventures, etc.): Beaupré Michaud et Associés, Architects in collaboration with MU Architecture
Architect team members (please include RAIC/IRAC designations where applicable):
Teams
Beaupré Michaud et Associés, Architectes:
Menaud Lapointe, OAQ, MRAIC, Nelly Charpentier, OAQ, Jean-Daniel Mercier, OAQ, Patrick Ma, OAQ, Nicolas Gautier, OAQ, Sabrina Richardson, OAQ, Camille Charest, OAQ, Maxime Bonesso, OAQ, Catherine Lamarre, OAQ, Martin Turenne, Parisa Roosta, Baptiste Aitken, Étienne Miloux
MU Architecture:
Charles Côté, OAQ, Michelle Bélair, Jean-Sébastien Herr, OAQ, Véronick Lalonde, Sakiko Watatani, Maud Benech
Structural: NCK inc.
Mechanical: Martin Roy et Associés
Electrical: Martin Roy et Associés
Interiors: Beaupré Michaud et Associés, Architectes in collaboration with MU Architecture
Construction manager: Pomerleau
Other specialist consultants: Le Groupe Gesfor (Decontamination); Soft dB (Acoustics); Go Multimedia (Multimedia); CS Design (Architectural lighting); David Gour and MU Architecture (Furniture); JMCI (Vertical transport).
Photographer: Raphaël Thibodeau
About Beaupré Michaud et Associés, Architects
Founded in 1982, Beaupré Michaud et Associés, Architects is currently led by two partners: Jean-Daniel Mercier and Menaud Lapointe. Founding architects Pierre Beaupré and Josette Michaud, who are active members of the office, provide the foundation of the firm’s expertise, history, and know-how. Beaupré Michaud et Associés, Architects (BMAA) primarily focuses on the restoration of architectural heritage, as well as the construction and renovation of institutional and residential buildings. BMAA also acts as an expert consultant in heritage restoration, being commissioned by other architectural firms.
Team members combine theory and practice and are socially and intellectually involved in the promotion, conservation, and enhancement of heritage. In addition to major restoration projects, they have conducted numerous studies on architectural heritage.
The firm is recognized for the relevance and sensitivity of its interventions in urban environments. It has received many public acknowledgments through various awards, distinctions, and publications.
About MU Architecture
Founded in Montreal in 2010 by Charles Côté and Jean-Sébastien Herr, MU Architecture is recognized for its elegant contemporary residences, its human-oriented and creative office spaces, and its large-scale avant-garde projects. Capitalizing on their experience in several world-renowned architectural firms, the founders of MU Architecture have been able to enrich their experience with the highest standards in Montreal, Vienna, Barcelona, and Dubaï.
Firmly positioned as one of the leaders of its generation, MU Architecture, assisted by the latest design technologies, shapes spaces and structures in order to create a unique and infinite experience. Its refined and luminous style takes on a new form with each project.
MU Architecture, distinguished by its human approach and its emphasis on communication, handles elegance and creativity. Advocating ecological values specific to its generation, the agency promotes a balance between iconic architecture and the preservation of ecosystems.
Talented and passionate, MU Architecture’s team have seen their work published many times on the world stage, and their bold vision has earned them several international awards.
Photography: Raphaël Thibodeau
Montreal City Hall, Quebec, Canada images / information received 220425 from v2com newswire
Location: Montréal, Quebec, Canada.
Montréal Buildings
Montreal Architecture Designs – chronological list
Contemporary Montréal Building Designs
Bosquet High School, Drummondville, Québec, Canada
Architecture: ABCP, Menkès Shooner Dagenais LeTourneux and Bilodeau Baril Leeming Architectes
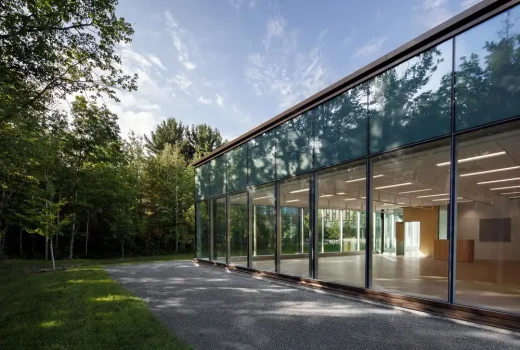
photo : Séphane Brügger
Contemporary Montréal Buildings
Fondaction Offices Montreal
Architects: Chevalier Morales
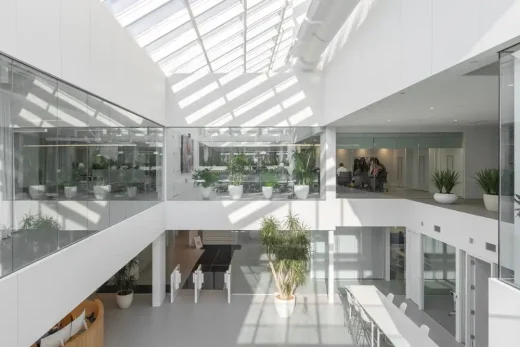
photo : Chevalier Morales
College St-Hilaire Expansion, Southern Quebec
Architects: KANVA
Quebec Architecture Developments
Contemporary Montréal Buildings
Montreal Architecture Designs – chronological list
Canadian Architectural Designs
Canadian Building Designs – architectural selection below:
Comments / photos for the Montreal City Hall, Quebec, Canada building redesign by Beaupré Michaud et Associés, Architects, in Collaboration with MU Architecture page welcome.

