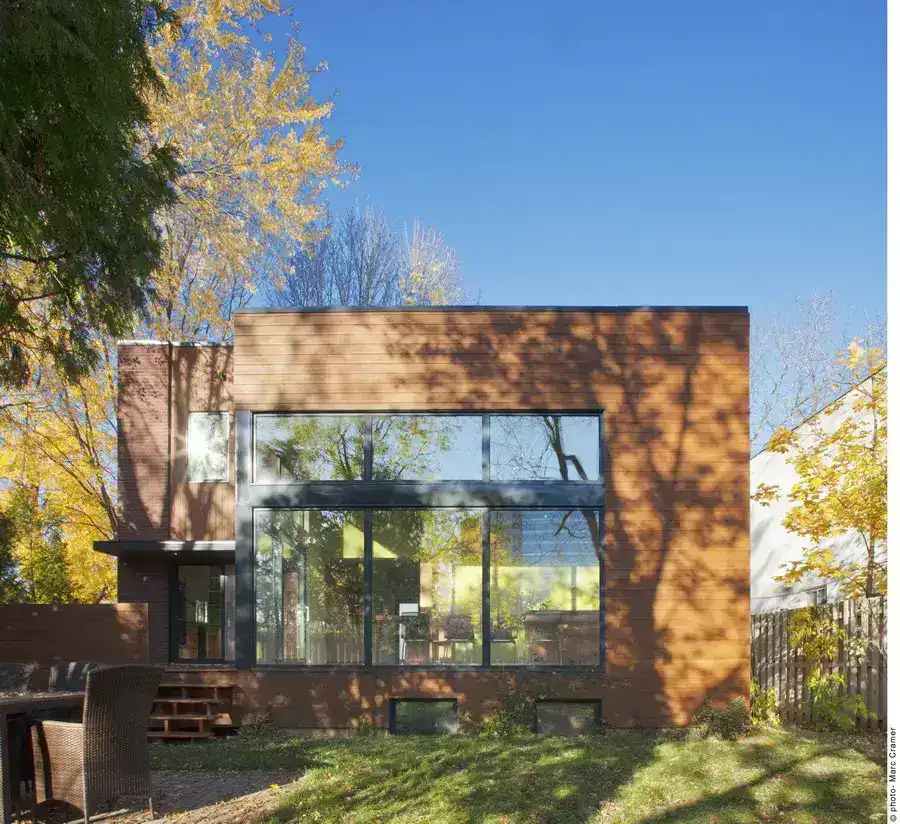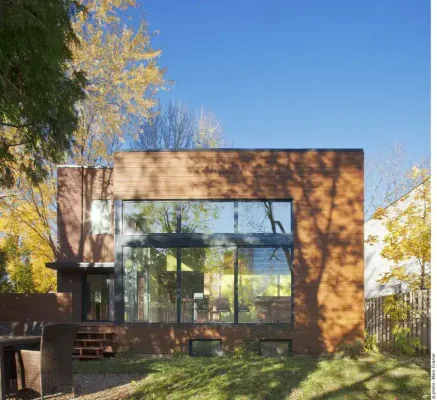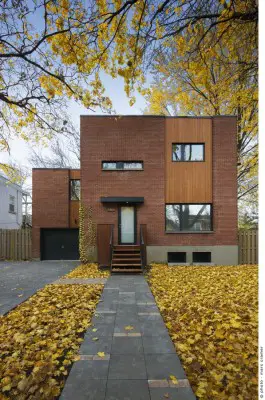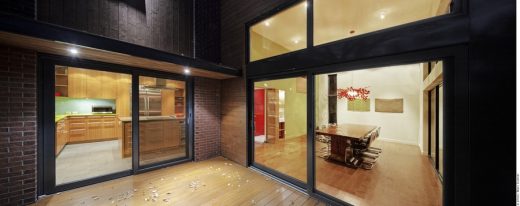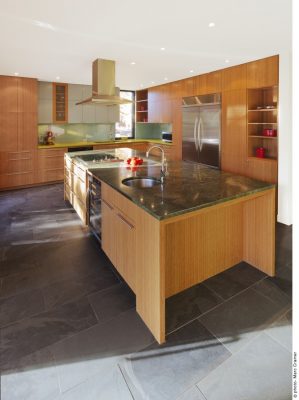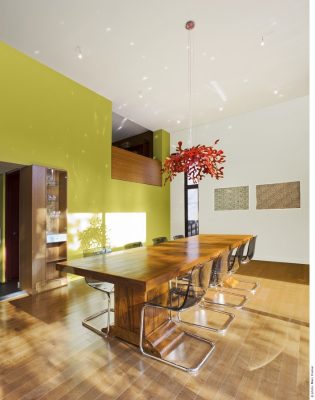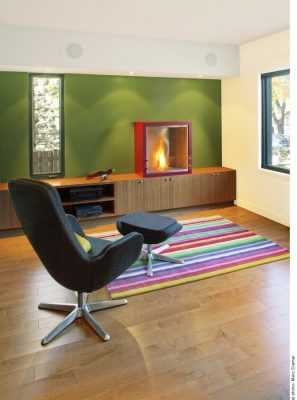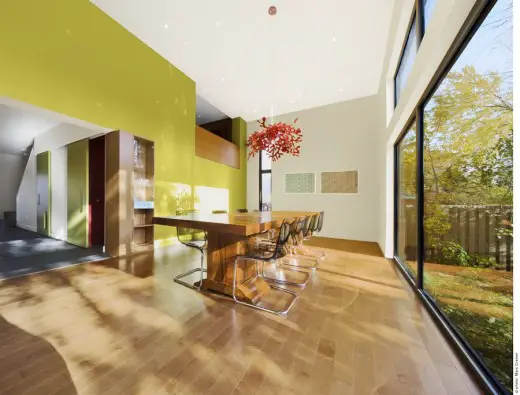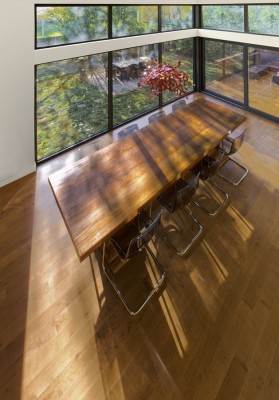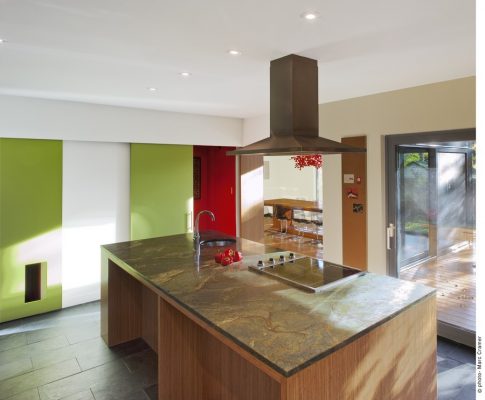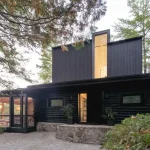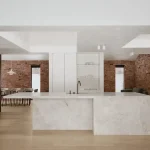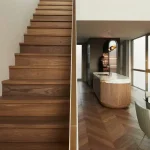Maison de Chateaubriand Montréal, Anik Péloquin residential development Quebec, Canadian home
Maison de Chateaubriand in Montréal
Montréal Residential Property, Quebec design by Anik Péloquin architect, Canada
Design: Anik Péloquin, architect
Location: Montreal, Quebec, Canada
Nature in the city
Photos: Marc Cramer
1 Apr 2014
Maison de Chateaubriand
The environment of this former stationmaster house has radically changed in recent decades. On the west side, the railways have given way to a big park with trees that have since matured.
On the east side, there is now a suspended highway that cuts through the city. The renovation and expansion of this property fits into this transformed context.
In the front, on the east side, the brick facade is simple and graphic. It maintains the original openings. Rather opaque, it protects the privacy of the occupants. The insertion of some wooden slats is an indication of this property’s transformation.
The rear facade faces west and the park. The wood siding prevails and is in harmony with the natural surroundings.
The new expansion volume includes the dining room and the deck. The railing is an extension of the wood siding.
The new windows shed lots of natural light and allow occupants to take advantage of the park’s vegetation and mature trees. Visible from the entrance, this urban nature is an integral part of the property’s busiest common spaces.
Only a short distance away from the highway, this renovated property will allow its occupants to live at the heart of nature and take advantage of its variations throughout the year.
Maison de Chateaubriand – Building Information
Official name of the project: Maison de Chateaubriand
Location: Montreal, Quebec, Canada
Architect: Anik Péloquin, architect
Project Manager: Anik Péloquin
Engineer: Donald Arsenault, consulting engineer
Contractor: Les entreprises G3F inc.
Project surface area: 2,225 sq.ft
Finalisation date: November 2011
Photographer: Marc Cramer
Maison de Chateaubriand images / information from Anik Péloquin, architect
Location: Montréal, Quebec, Canada
Montréal Architecture Developments
Contemporary Montréal Buildings
Montreal Architecture Designs – chronological list
Maison Ave Courcelette House, Outremont, Québec
Architects: Salem Architecture
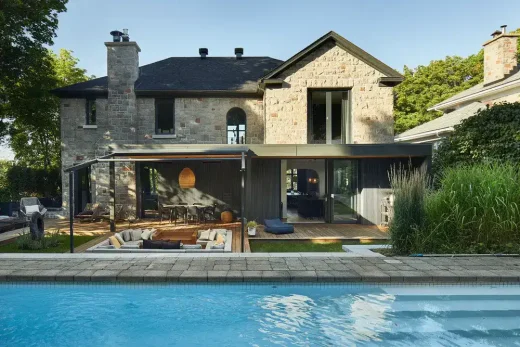
photo : Phil Bernard
Maison Ave Courcelette House in Outremont
Val-des-Monts Boathouse, Val-des-Monts, Outaouais, Québec
Design: Shean Architects
Val-des-Monts Boathouse, Québec
Design: Moshe Safdie, Architect
Habitat 67
Montreal Architecture Tours – North American architectural tours by e-architect
Canadian Architectural Designs
Canadian Building Designs – architectural selection below:
Comments / photos for the Maison de Chateaubriand page welcome

