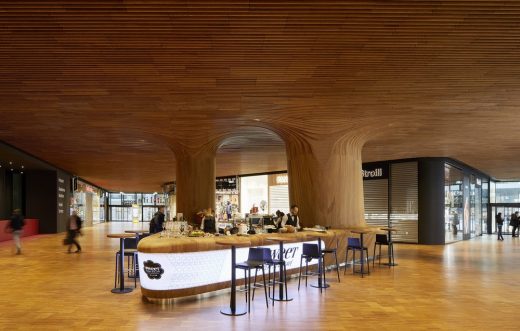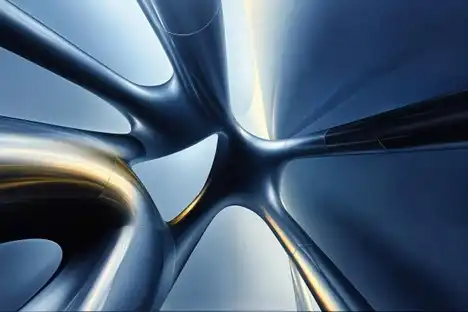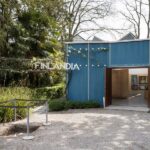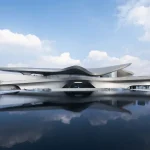Aevum installation at Milan University by Zaha Hadid Architects, ZHA design project images
Aevum installation at Milan University
7 April 2025
Design: Zaha Hadid Architects
Location: Milan, Italy
Aevum installation at Milan University, Italy
Digital technology meets craftsmanship in an installation that explores the future of marble processing. Aevum celebrates the renowned qualities of marble and experiments with new ways of using the waste from stone production for the construction industry.
Aevum – meaning eternity in Latin – is an ongoing experimental research project by Zaha Hadid Architects to develop a printing mixture that includes waste marble dust, and also has the structural properties necessary for large-scale architecture.
Informed by the historic colonnade of the Courtyard of Honour at Milan University, Aevum consists of three arches of differing heights, one arch carved from marble, the other two 3D-printed from a cement mix, creating an immersive installation that combines advanced construction technologies with craftsmanship – expressing a vision of the future where innovation and tradition coexist.
The 6×6 meter installation is composed of three arches with heights of 4 metres, 5.5 metres and 7 metres – defining a dynamic relationship with the surrounding 18th century courtyard.
The lowest arch is sculpted in Bianco Merano Gold marble from the Alps, produced by A.A.T.C. and Co., while the other two are 3D printed with a proprietary cement mix developed by Sika and Vertico.
Spotlights designed and supplied by Griven are incorporated within Aevum’s steel podium. The installation has been developed with the support of Eckersley O’Callaghan engineers.
Aevum installation at Milan University by ZHA – Exhibition Information
INTERNI Cre-Action
Courtyard of Honour
Milan University
Via Festa del Perdono 7, Milan
Press preview & conference: 7th April 14:00
Press Preview RSVP to: [email protected]
Exhibition open: 7th-17th April
(Daily opening hours listed in weblink below)
Full event details:
Website: Aevum by Zaha Hadid Architects with A.A.T.C and Co
Aevum installation at Milan University images / information received 070425
Website: CityLife Milano Residential Complex
Location: Milan, Lombardy, northern Italy, southern Europe.
Milan Architecture
Contemporary Milanese Architecture
Milan Building Designs – chronological list
CityLife Shopping District Milan
Design: Zaha Hadid Architects

building photograph © Hufton+Crow
Generali Tower Building in Milan
Milan Architecture Tours – city walks by e-architect
Milan Architects Offices – architectural firm contact details on e-architect
CityLife Tower Milan Skyscraper Building
Design: Arata Isozaki & Andrea Maffei Associates

architecture images from architect
CityLife Milano Tower by Zaha Hadid
New Trade Fair Milan
Design: Massimiliano e Doriana Fuksas Architects
Tortona 37
Design: Matteo Thun & Partners
University Luigi Bocconi : Mies van der Rohe Awards 2009 Finalist
Design: Grafton Architects
Comments / photos for the Aevum installation at Milan University Architecture design by Zaha Hadid architects page welcome.





