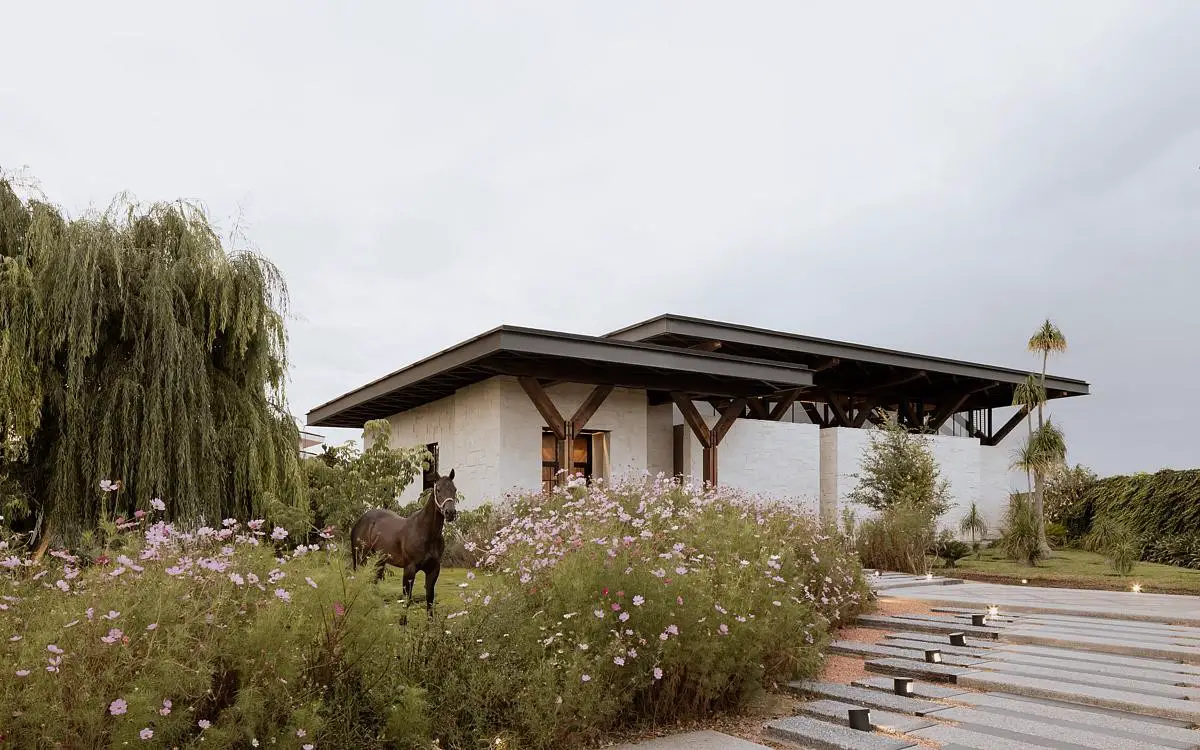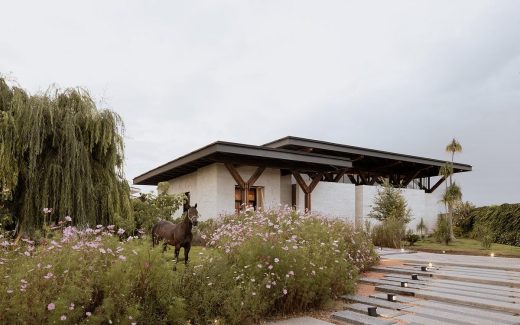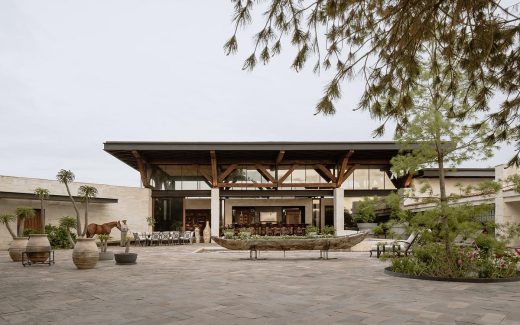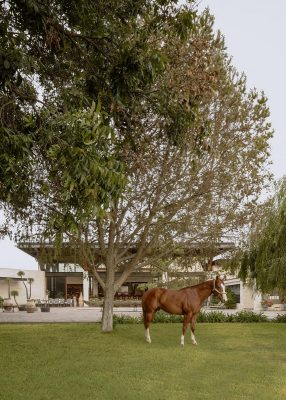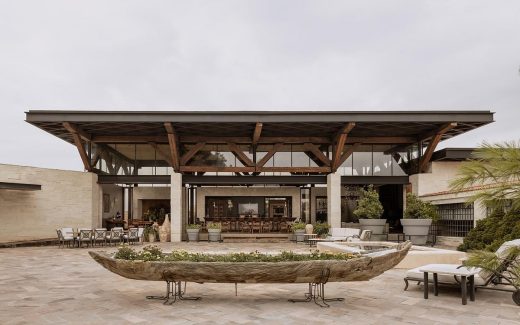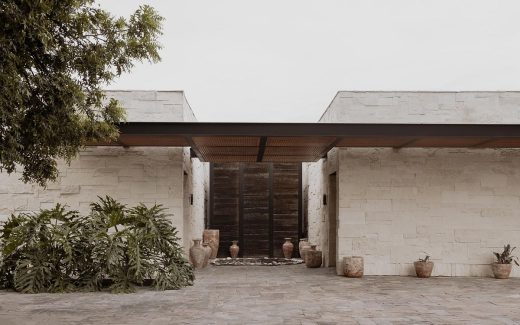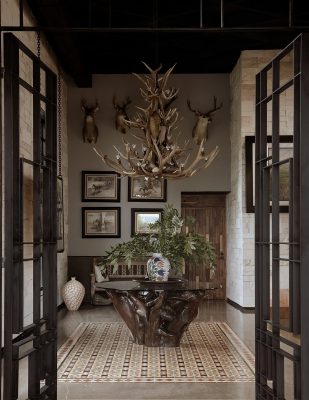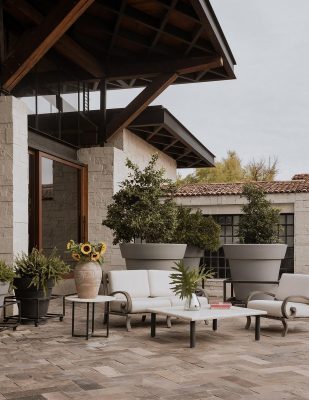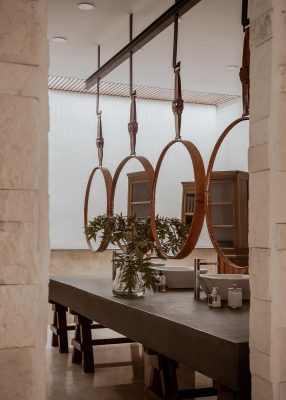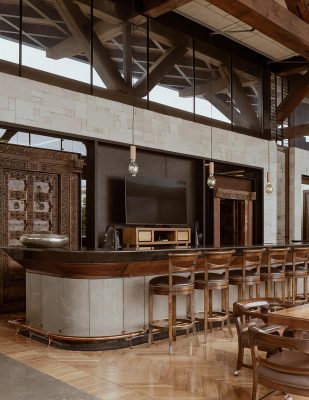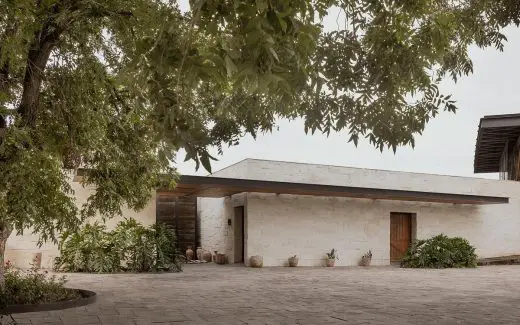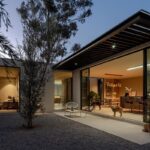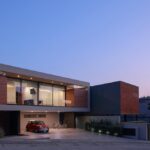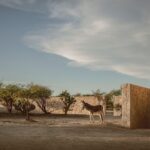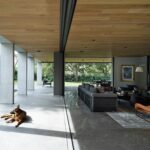El Fraile Ranch House, Guanajuato Residential Interior Design, Sustainable Development, Mexican Architecture, Architect, Photos
El Fraile Ranch House in Guanajuato
16 June 2024
Architects: Heryco
Location: Guanajuato, México
Photos by Ariadna Polo
El Fraile Ranch House, Mexico
Located on an agricultural and equestrian ranch in San Miguel de Allende, Guanajuato, El Fraile Ranch House redefines the essence of modern living in a rural setting. This visionary project uniquely merges the charm of traditional ranch living with contemporary amenities, showcasing a clear focus on practicality and environmental harmony.
The expansion of a country house gave rise to “El Fraile,” designed to host large-scale events with all necessary comforts. Two volumes connected by a service corridor define the space. In the first, an impressive entrance hall links the main house to the social area, featuring a prominent bar with a climate-controlled wine cellar at the rear, a dining area for 24 people, a living room with a floating fireplace, game tables, and a private patio.
This space is under a large wooden cover supported by imposing wooden columns and a transparent facade that opens 100%, blending modern comforts with the tranquility of the rural landscape. The second volume houses services such as a professional kitchen, a climate-controlled pantry, a service patio, machinery room, and event bathrooms, all clad in local stone.
Sophisticated finishes imbue sobriety and elegance, while warm lighting imparts peace and harmony. Every corner is meticulously designed to create a homely atmosphere in a rural setting.
“El Fraile” is poised to redefine social interaction on the ranch, offering an idyllic environment for relaxation. Its spaces invite visitors to unwind and socialize in a setting of rural splendor. By merging modern comforts with the tranquility of nature, this project promises to provide a unique and inviting haven where sophistication and serenity intertwine harmoniously.
El Fraile Ranch House in Guanajuato, Mexico – Building Information
Architects: Heryco – http://heryco.mx/
Project size: 900 sqm
Site size: 1650 sqm
Completion date: 2023
Building levels: 1
Photography: Ariadna Polo
El Fraile Ranch House, Guanajuato, Mexico images / information received 160624
Location: Guanajuato, México, North America
Mexican Architecture
Contemporary Mexican Buildings
Mexican Architectural Designs – chronological list
Quinta Everest, Apodaca, Nuevo León
Design: Deruiz Arquitectos
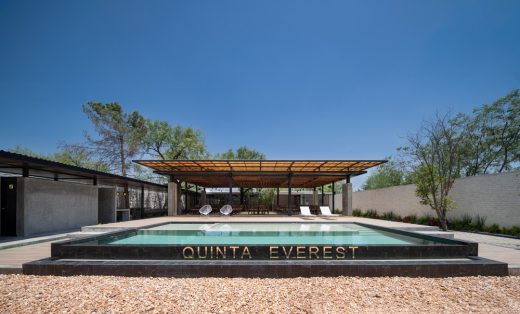
photography : The Raws / Francisco Álvarez
Quinta Everest in Nuevo León, Mexico Party Pavilion
Solaz Los Cabos Hotel, San José del Cabo, Baja California Sur, México
Design: Sordo Madaleno Arquitectos
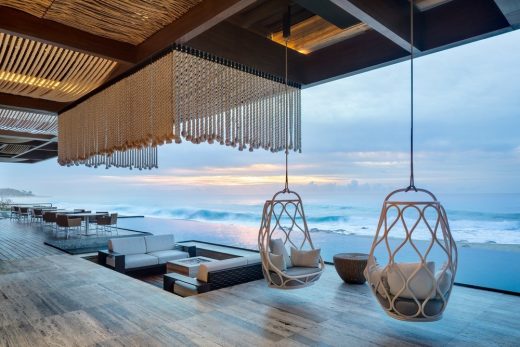
photography : Rafael Gamo
Solaz Los Cabos Hotel in San José del Cabo
Mexico City Architecture Tours – city walks by e-architect
Mexican Architecture – Selection
Vineyard El Pedregal, San Miguel de Allende, Mexico
Architect: ASP Arquitectura Sergio Portillo
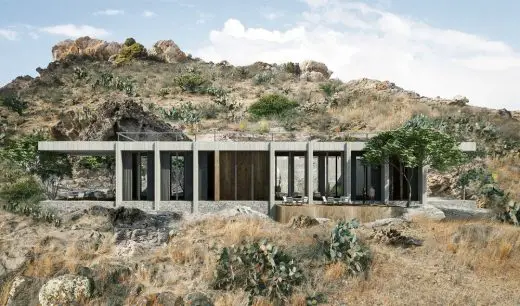
image courtesy of architects office
Vineyard and Hotel El Pedregal in San Miguel de Allende
Citica, Monterrey, México
Design: Miró Rivera Architects (MRA) and Ibarra Aragón Arquitectura
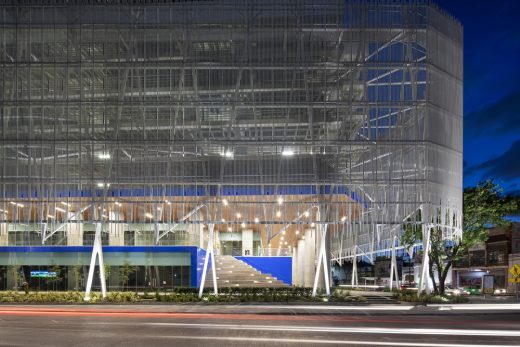
photography : Adrián Llaguno and Miró Rivera Architects
Citica Mixed-Use Building Development Monterrey
Museo Soumaya
Design: FREE | Fernando Romero EnterprisE
Museo Soumaya
Comments / photos for the El Fraile Ranch House, Guanajuato – Mexican Architecture design by Heryco page welcome

