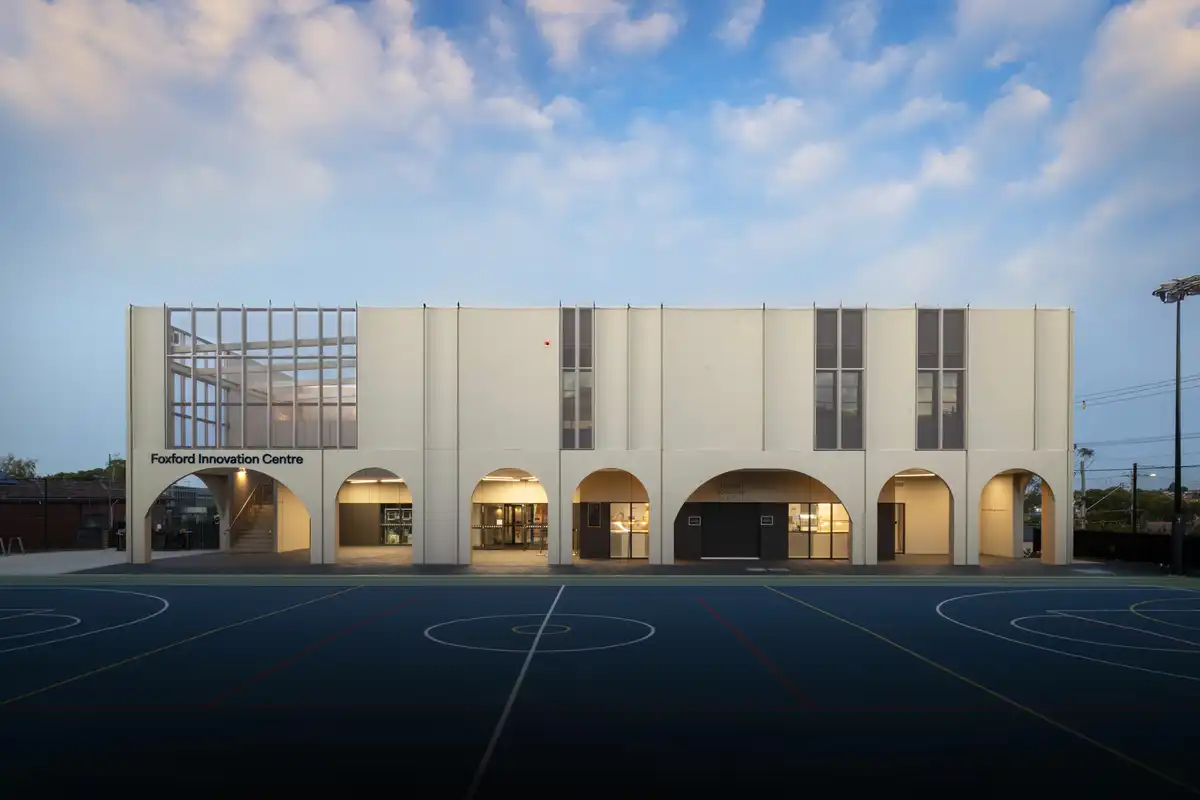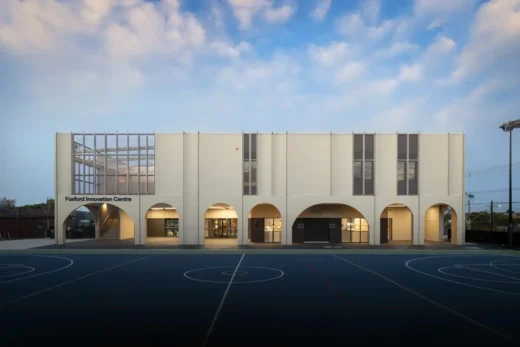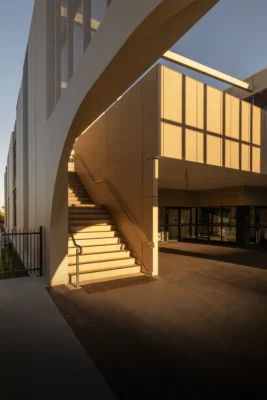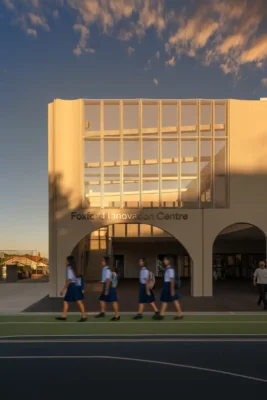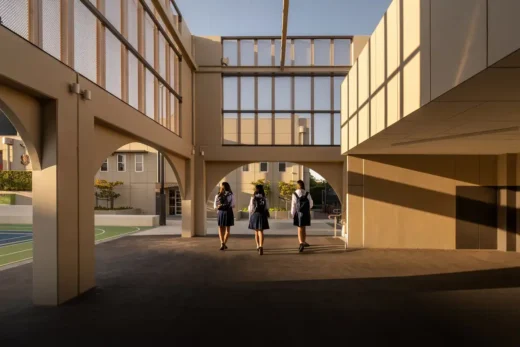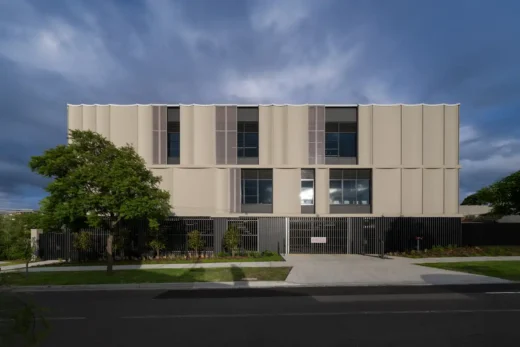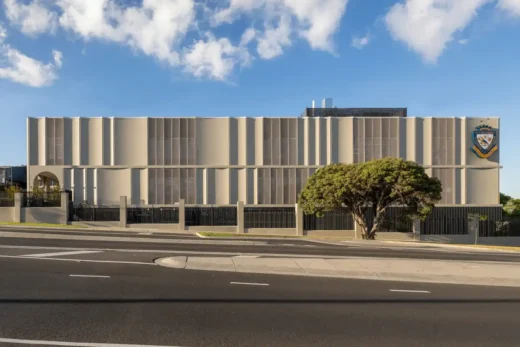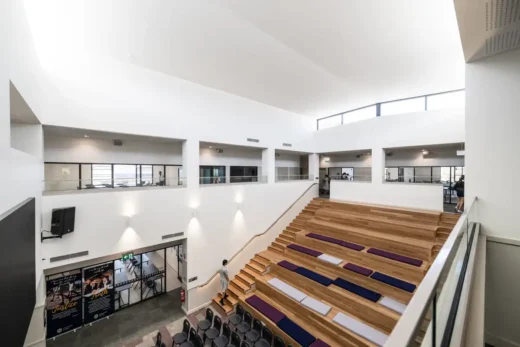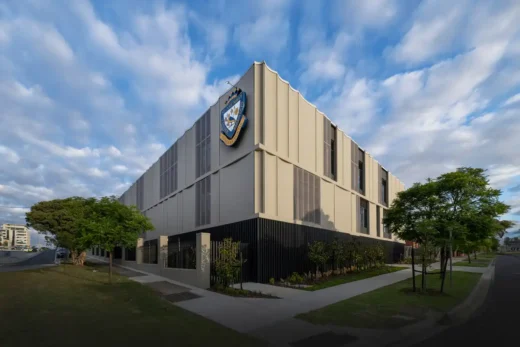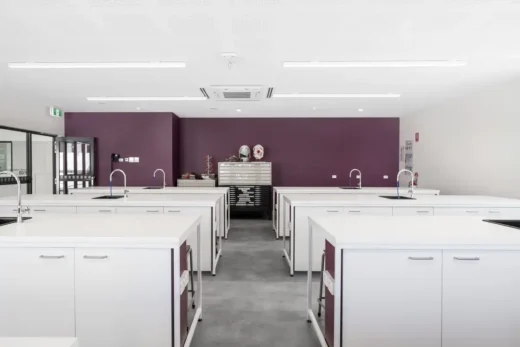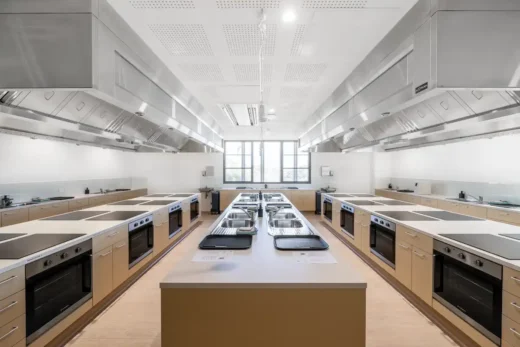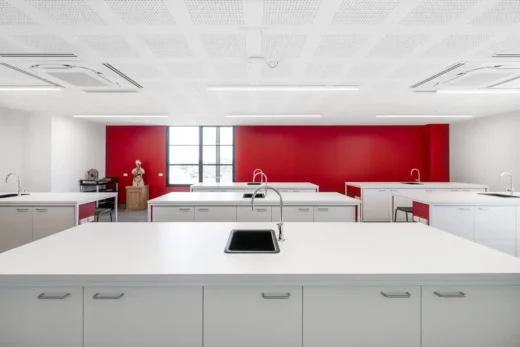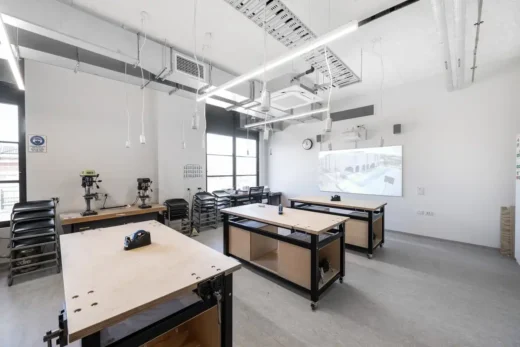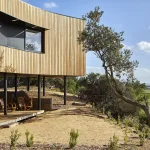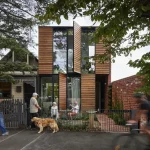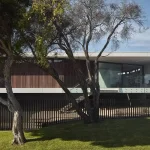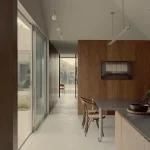St Columbas College Essendon Melbourne building, Foxford Innovation Centre Australia, Victoria architecture images
Foxford Innovation Centre at St Columba’s College, Melbourne
18 April 2025
Design: Sora Interiors
Location: Thornbury, Melbourne, Victoria, Australia
Photos: Kane Jarrod
Foxford Innovation Centre, Australia
The Foxford Innovation Centre is a bold architectural statement, redefining St Columba’s College’s identity at its prominent Buckley Street intersection in Essendon. This cutting-edge STEAM facility serves 1,040 students with 16 specialist learning environments, fostering interdisciplinary collaboration and hands-on, inquiry-driven education.
The three-level structure seamlessly integrates advanced digital infrastructure with adaptable, modular spaces, ensuring pedagogical flexibility for evolving curricula. A sculptural precast concrete facade, combined with expansive glass-walled classrooms, promotes transparency and connectivity, enhancing student engagement and cross-disciplinary exchange. The central atrium, with tiered seating, functions as both a circulation space and an interactive learning hub, while outdoor terraces and sheltered breakout zones extend education beyond traditional classrooms.
Rooted in sustainability and progressive architectural vision, the Foxford Innovation Centre optimises natural light, employs high-performance materials, and implements passive environmental strategies. As one of the first gas-free STEAM education projects in Australia, the centre relies entirely on electrification, reinforcing its commitment to reducing carbon emissions and embracing renewable energy. Balancing innovation with respect for the school’s heritage fabric, it establishes a new benchmark for contemporary STEAM education design.
Demonstrating the Brief and Progressive Architecture
The Foxford Innovation Centre embodies St Columba’s College’s vision for a dynamic, future-focused STEAM facility. Extensive stakeholder engagement ensured alignment with contemporary pedagogical needs, resulting in a spatially fluid and technologically integrated learning environment.
The design fosters visibility and collaboration across disciplines through transparent learning spaces that encourage interaction and knowledge exchange. Adaptable breakout areas and tiered seating within the central atrium support informal learning and group engagement, reinforcing inquiry-based education methodologies.
Architecturally, the centre asserts a contemporary identity while maintaining harmony with the existing campus. The rhythmic precast concrete facade and warm material palette create cohesion between the new and old, enhancing the campus’s urban presence. As a fully electrified, gas-free facility, the centre reflects a progressive approach to sustainable design, ensuring a future-proofed, low-carbon learning environment. This fusion of functionality and architectural expression positions the Foxford Innovation Centre as a forward-thinking model of STEAM education design.
Standout Features
The Foxford Innovation Centre distinguishes itself through its synthesis of progressive STEAM pedagogy, innovative spatial planning, and striking architectural expression. Key design elements include:
• Transparency & Connectivity: Expansive glass-walled laboratories and classrooms facilitate interdisciplinary engagement.
• Flexible Learning Ecosystem: Modular and reconfigurable spaces support evolving teaching methodologies and curriculum adaptability.
• Innovative Central Atrium: A tiered-seating atrium serves as both a staircase and a dynamic learning forum, promoting collaboration.
• Materiality & Craftsmanship: The sculptural precast concrete facade introduces a bold, contemporary identity while maintaining contextual sensitivity.
• Integration of Nature: Outdoor terraces, sheltered courtyards, and perforated metal screens balance daylighting and user comfort, enriching the learning experience.
• Gas-Free Operation: One of the first fully electrified STEAM education buildings in Australia, the centre eliminates reliance on fossil fuels, reducing carbon emissions and supporting a renewable energy future.
This integration of design excellence, functional adaptability, and pedagogical innovation positions the Foxford Innovation Centre as a leading example of contemporary STEAM education architecture.
Sustainability Imperatives
Sustainability is embedded within the Foxford Innovation Centre’s architectural and environmental strategy, enhancing energy efficiency and occupant well-being through:
• Optimised Natural Ventilation & Daylighting: Expansive glazing, perforated metal screens, and an open atrium maximise daylight penetration and airflow, reducing reliance on artificial lighting and mechanical cooling.
• High-Performance Materials: Thermally efficient precast concrete and insulated glass mitigate heat gain while ensuring longevity and durability.
• Adaptive Reuse & Flexibility: Modular, reconfigurable spaces future-proof the building, minimising resource-intensive modifications.
• Water & Energy Conservation: Rainwater harvesting, energy-efficient HVAC systems, and passive thermal design contribute to the building’s sustainable footprint.
• Gas-Free Operation: As one of the first gas-free STEAM education projects in Australia, the centre relies entirely on electrification, further reducing its carbon footprint and aligning with the transition to renewable energy sources.
Through these strategies, the Foxford Innovation Centre achieves a balance between environmental responsibility, architectural innovation, and educational excellence.
Community and Cultural Consultation
The Foxford Innovation Centre was shaped through a rigorous consultative process, ensuring alignment with student, educator, and community needs. Regular workshops with St Columba’s College leadership and teaching staff informed the spatial design, ensuring pedagogical alignment and a student-centred approach.
Respecting the campus’s heritage, the design team collaborated with school advisors to integrate a material palette that harmonises with the existing built environment. The warm-toned precast concrete facade complements the traditional existing brick structures, while the building’s massing reinforces the school’s civic presence along Buckley Street.
Environmental considerations were central to the consultation process, resulting in outdoor learning spaces, passive design strategies, and a site-responsive architectural language. The commitment to sustainability, including the centre’s gas-free operation, was a key outcome of this engagement, ensuring that the Foxford Innovation Centre is not only a state-of-the-art learning facility but also an enduring, environmentally responsible architectural addition to St Columba’s College.
The Vision behind St Columba’s College. What inspired the creation of this STEAM Education project in Melbourne, and what are the primary goals you hoped to achieve?
The creation of the Foxford Innovation Centre was driven by St Columba’s College’s vision to provide a forward-thinking educational environment that prepares students for the challenges of the future. The primary inspiration for the project was the growing need for interdisciplinary learning in Science, Technology, Engineering, Arts, and Mathematics (STEAM) and the recognition that education needs to evolve alongside technological advancements. This new facility was designed to support hands-on, inquiry-driven learning, encourage collaboration, and foster creativity. The key goals for the project included creating adaptable learning spaces that could evolve with changing educational needs, integrating cutting-edge digital infrastructure, and providing a dynamic and engaging environment that would enhance student learning and collaboration across disciplines. The aim was to create an environment that not only supports academic excellence but also encourages innovation, critical thinking, and sustainability.
How did collaboration influence the project?
Collaboration was essential to the success of the Foxford Innovation Centre. From the outset, extensive consultation with St Columba’s College leadership, educators, and students ensured that the design was aligned with the school’s pedagogical goals. The input of faculty and teaching staff was critical in shaping the spaces to foster student collaboration and support the school’s interdisciplinary STEAM approach. The design team also worked closely with environmental consultants to integrate sustainable solutions, ensuring that the building was not only innovative in its use of space but also environmentally responsible. The collaboration between architects, engineers, sustainability experts, and the school community ensured that the building would meet the needs of today’s educational demands while being adaptable for future developments. Ultimately, the collective vision resulted in a space that enhances the educational experience, promotes creativity, and supports a range of learning styles.
What are some of the key architectural features of St Columba’s and how do they support the educational mission of the institution?
The architectural features of the Foxford Innovation Centre are carefully crafted to support the institution’s educational mission and encourage a modern, collaborative learning environment. One of the standout features is the central atrium, which serves as both a functional circulation space and an interactive learning hub. This open, tiered seating area fosters informal learning and collaboration, with flexible spaces surrounding it designed to support various teaching and learning activities. The building’s transparent glass-walled classrooms facilitate visibility and cross-disciplinary engagement, allowing students and teachers to interact across different areas of study. The use of modular and reconfigurable spaces ensures that the centre can adapt to evolving teaching methodologies and curricula. Additionally, sustainability plays a key role, with natural light, ventilation, and a gas-free design that reflects the institution’s commitment to environmental responsibility. These elements come together to create an inspiring space that not only supports academic achievement but also encourages creativity, innovation, and sustainability.
St Columba’s College in Melbourne, Australia – Building Information
Architecture: Sora Interiors- https://www.sorainteriors.com.au/
Completion date: 2025
Photographer: Kane Jarrod
Harold House, Thornbury Melbourne images / information received 180425
Location: Thornbury, Melbourne, Victoria, Australia
Architecture in Melbourne
Melbourne Architecture Designs – chronological list
Jenkins Street House
Design: C.Kairouz Architects
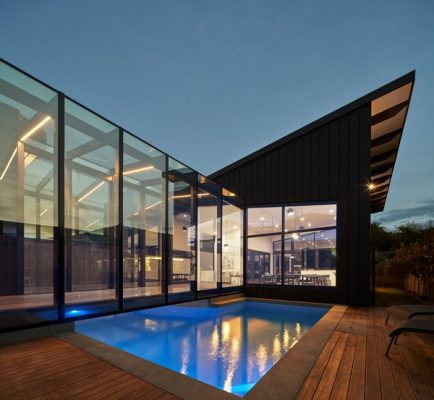
photo : Peter Clarke
Jenkins Street House
Elwood House
Design: Jost Architects
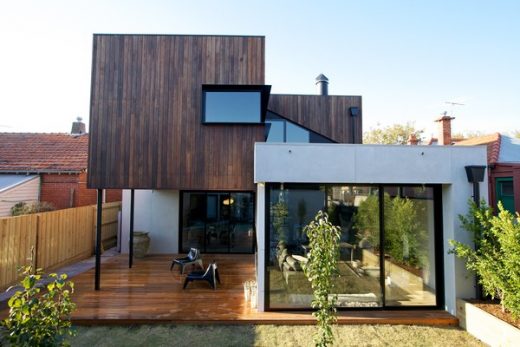
photograph : Tara Pearce
Elwood House
Melbourne Architect – design studio listings
Architecture in Australia
Thornbury is an inner suburb of Melbourne, Victoria, Australia, 7 km north of Melbourne’s Central Business District. It has a population of around 19,000.
Ivanhoe House Extension
Architects: Modscape
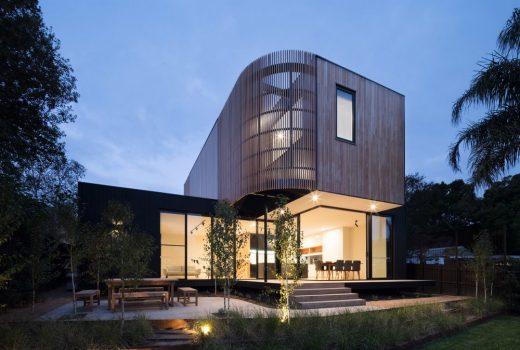
photograph : John Madden
Ivanhoe House Extension
Clark Townhouses, Seaholme, Victoria
Design: McGann Architects
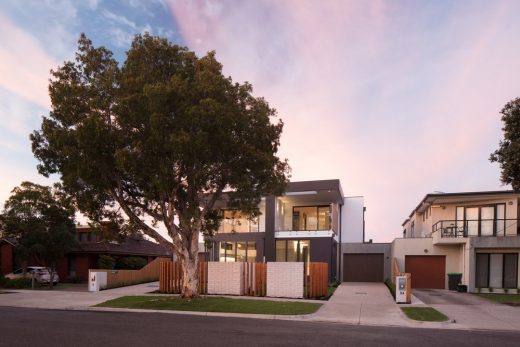
photograph : Nic Granleese
New Townhouses in Seaholme
Comments / photos for St Columbas College, Essendon, Melbourne designed by Sora Interiors page welcome

