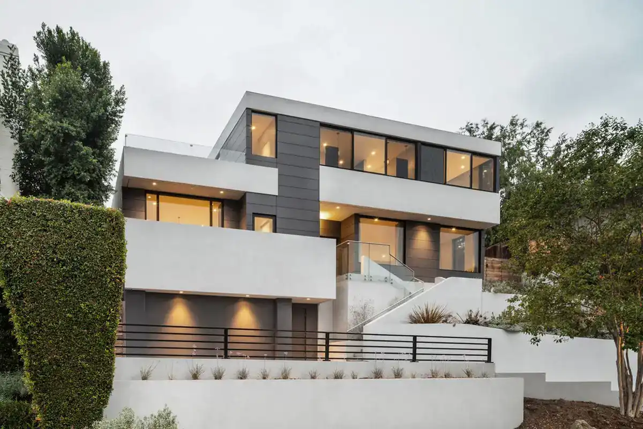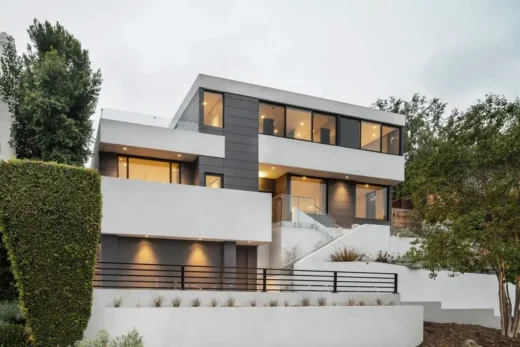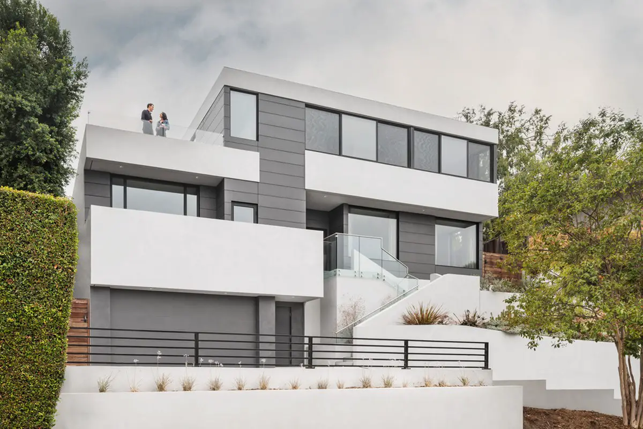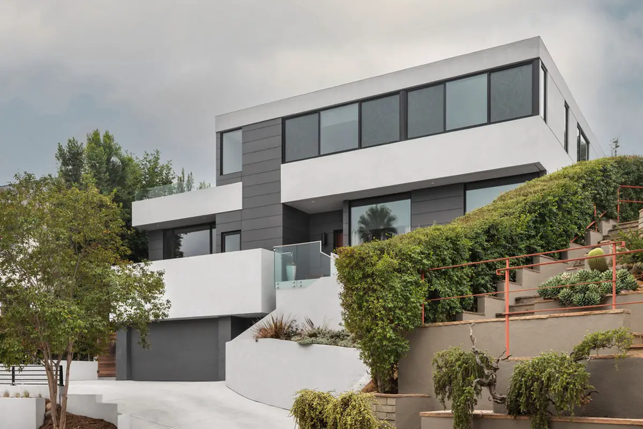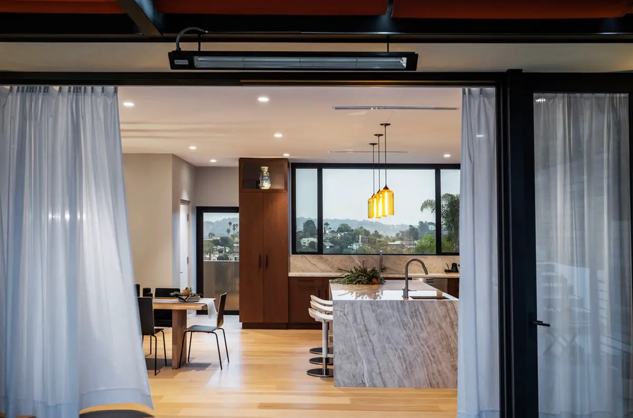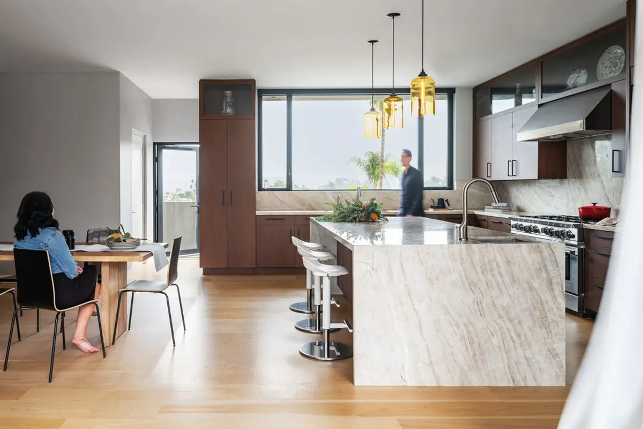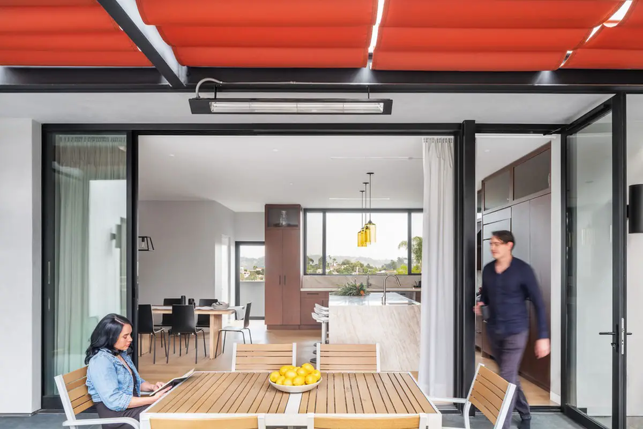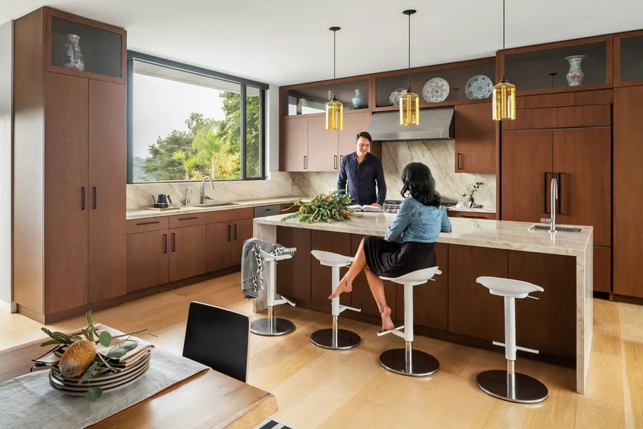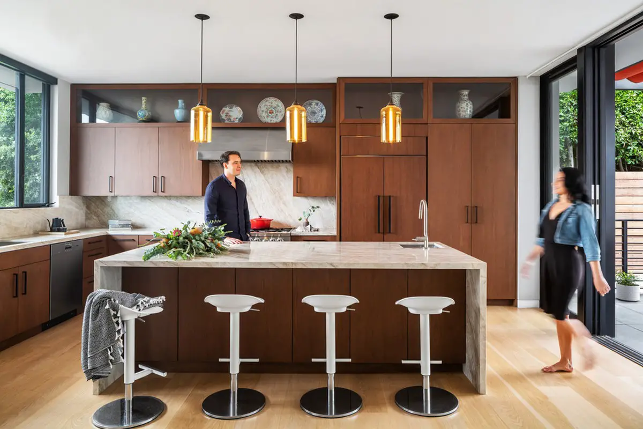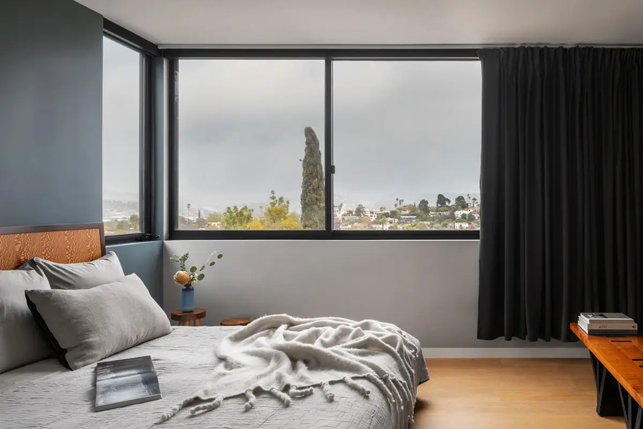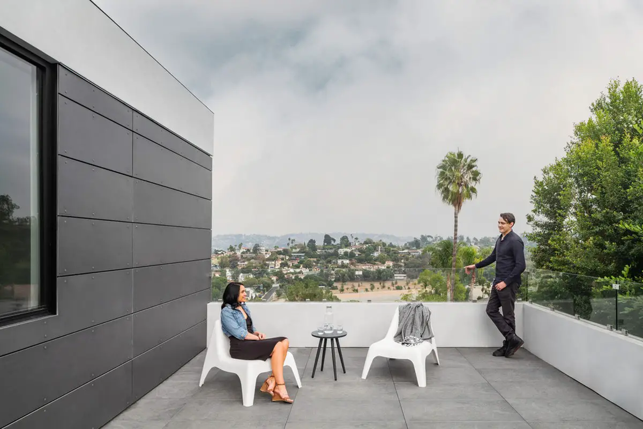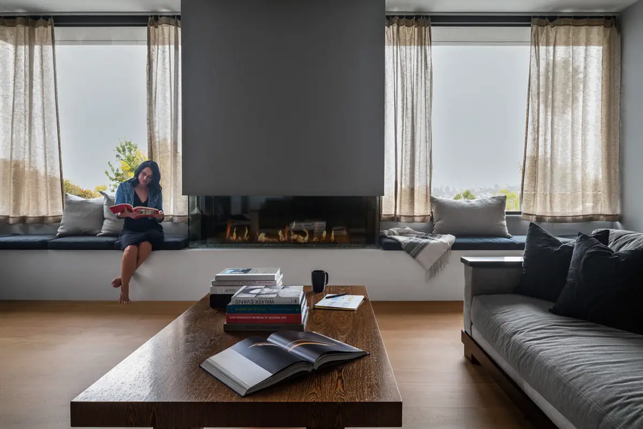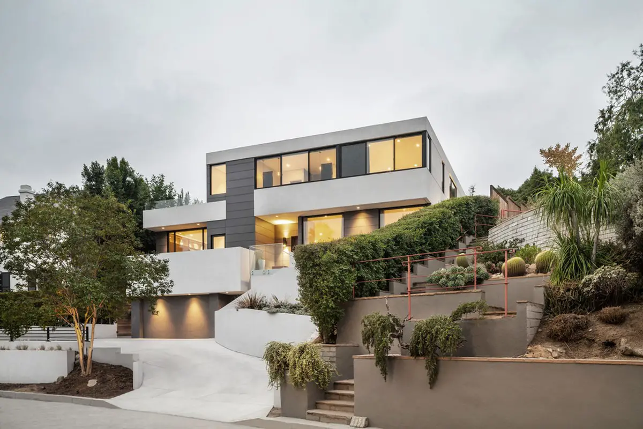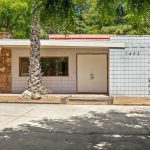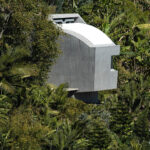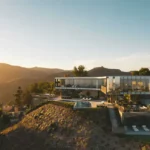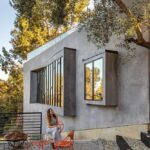R+R House Los Angeles property photos, Modern California real estate design, Californian home photos
R+R House in Silver Lake, Los Angeles
post updated April 14, 2025
Architect: ANX / Aaron Neubert Architects
Location: Silver Lake, east-central Los Angeles, California, USA
Photos by Paul Vu/HANA
March 8 2024
R+R House, California
ANX / Aaron Neubert Architects unveil R+R House, a stunning architectural achievement perched gracefully on a primary hillside in Silver Lake, Los Angeles, designed for both aesthetic harmony and functionality. Meticulously positioned to maximize exposure to adjacent and distant landscapes, the residence seamlessly combines innovative design with a commitment to family privacy.
The interconnected orthogonal geometry, shaped by the site’s topography, optimizes space utilization and provides an elevated perspective of the surroundings. This strategic design choice not only captures panoramic views of the Southern Californian landscape, stretching from the Silver Lake reservoir to the San Gabriel Mountains, but also establishes a visual dialogue between the structure and the natural beauty that envelops it.
Inside, R+R House features a thoughtful layout prioritizing functionality within an open and fluid plan. The ground floor seamlessly integrates living spaces, an office, and a wine cellar, opening onto landscape terraces and balconies that enhance the indoor-outdoor flow.
The second floor, dedicated to bedrooms, opens up to a roof deck and a pool terrace, offering an oasis of relaxation with breathtaking views and a constant visual connection to the captivating landscape.
Crafted with a keen focus on sustainability, R+R House boasts a harmonious blend of smooth plaster and cement board siding, incorporating photovoltaic panels and solar hot water systems to harness Californian sunlight for power.
Internally, the warmth of oak floors and walnut cabinets creates a comforting ambiance, complemented by generous spaces and strategic use of natural light for an energy-efficient and environmentally conscious living environment.
R+R House in California, USA – Building Information
Architecture: ANX / Aaron Neubert Architects – https://a-n-x.com/
Interiors: ANX / Aaron Neubert Architects
Project Name: R+R House
Location: Los Angeles, CA
Landscape: LPO
Structural Engineers: Craig Phillips Engineering
Civil Engineer: Peter Shirley Engineering
General Contractor: MP Companies
About ANX / Aaron Neubert Architects
Founded in 2006, Aaron Neubert Architects is a design practice committed to orchestrating poetic relationships between landscape, light, and materiality, resulting in beautifully crafted spaces that amplify the human experience and advance stewardship of the natural environment.
Led by Aaron Neubert, FAIA, the Los Angeles-based practice has produced a diverse portfolio of sustainable, site-specific work that spans private residences, housing, hotels and restaurants, commercial programs, and institutional facilities. The practice’s inventive formal and site resiliency strategies preserve delicate and complex ecologies, while improving the wellness of the community.
Photography: Paul Vu/HANA
R+R House in California, USA images / information received 080324
Location: Silverlake, Los Angeles, CA 90027, USA.
Los Angeles Homes
Contemporary Los Angeles Home Designs – recent L.A. real estate selection from e-architect:
Modernique Home Mar Vista, West Los Angeles County
Architects: Gregory Ain
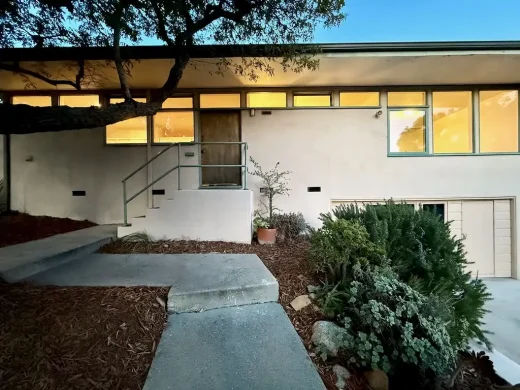
photo : Stephanie Saley
Hutton Drive 2641 Beverly Hills, Southern California
Architecture: Whipple Russell Architects
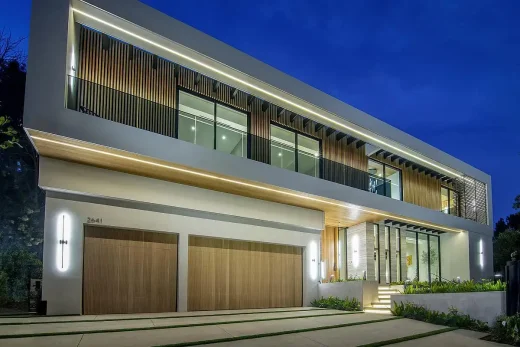
photo : Adam Latham
Second House in Culver City
Architects: FreelandBuck
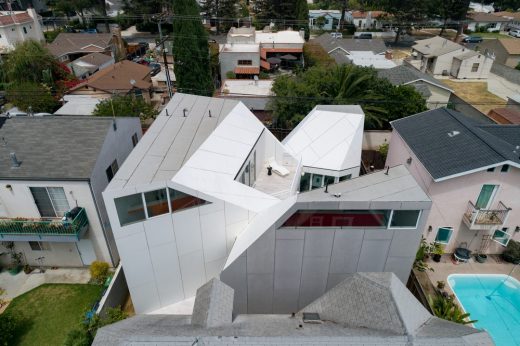
photograph : Eric Staudenmaier
New Architecture in Los Angeles
Architecture Tours Los Angeles by e-architect
L.A. Architectural Projects
Gardenhouse, Wilshire Boulevard, Beverley Hills, CA
Design: MAD Architects
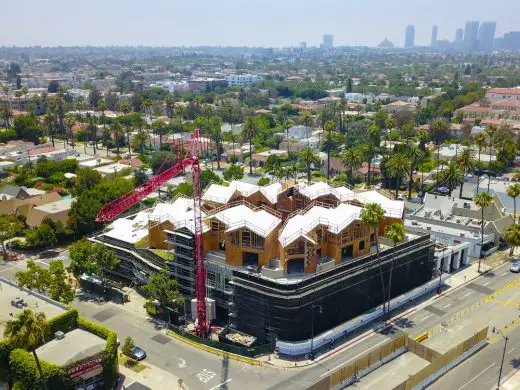
image Courtesy architecture office
Gardenhouse Wilshire Boulevard
USA Real Estate Design
Comments / photos for the R+R House in California, USA design by ANX / Aaron Neubert Architects page welcome

