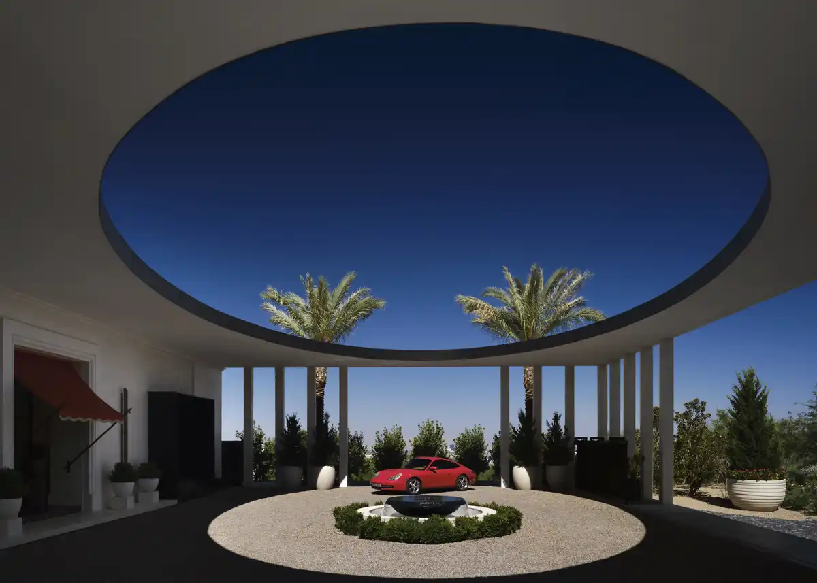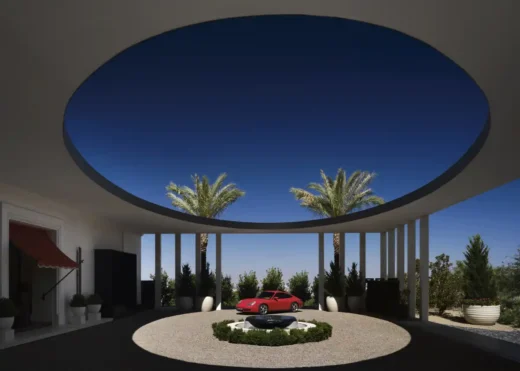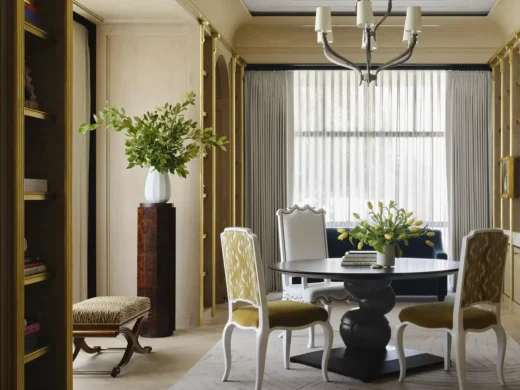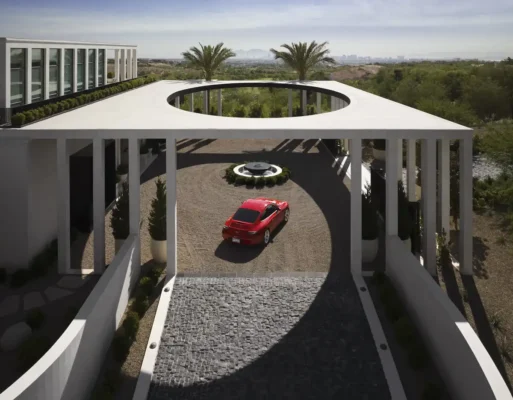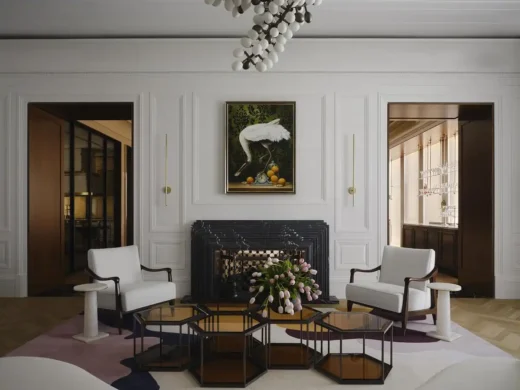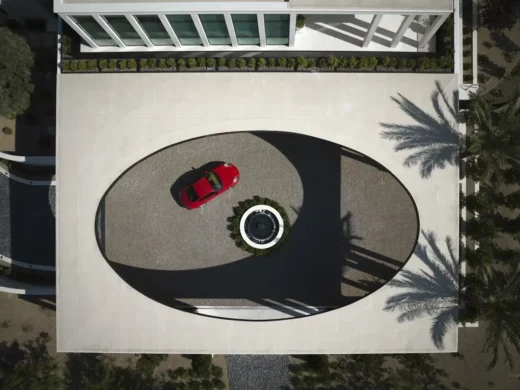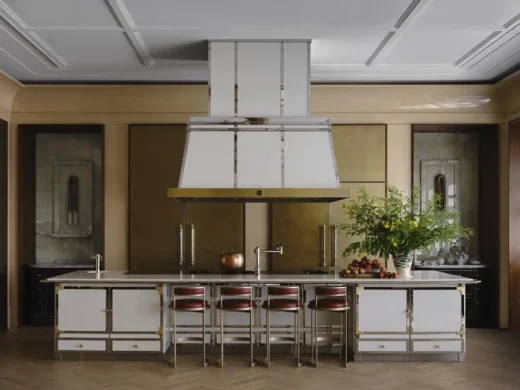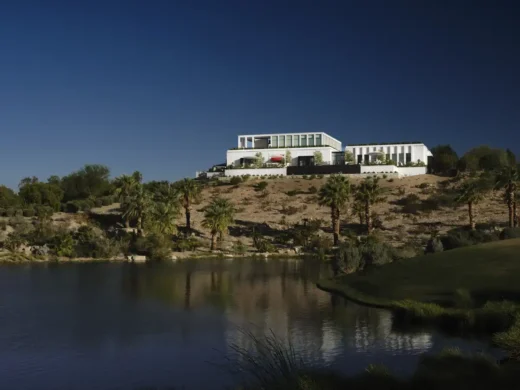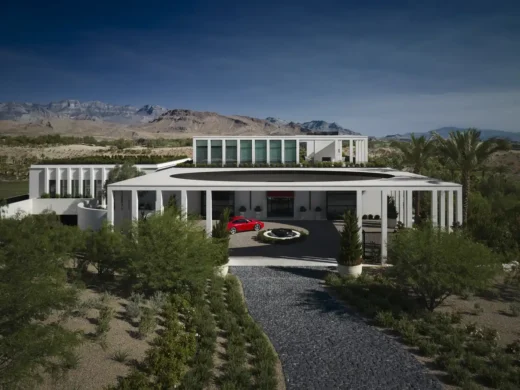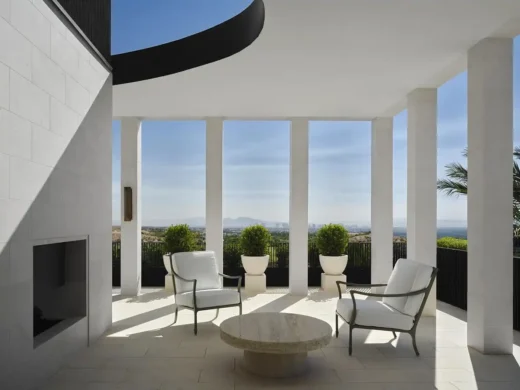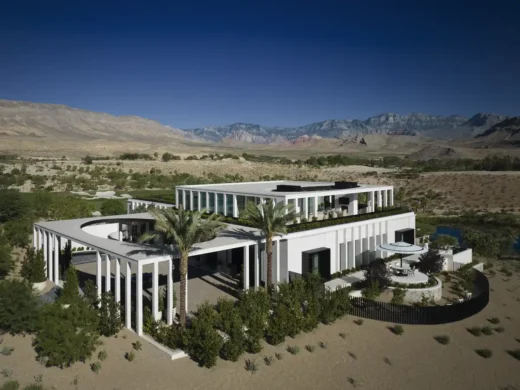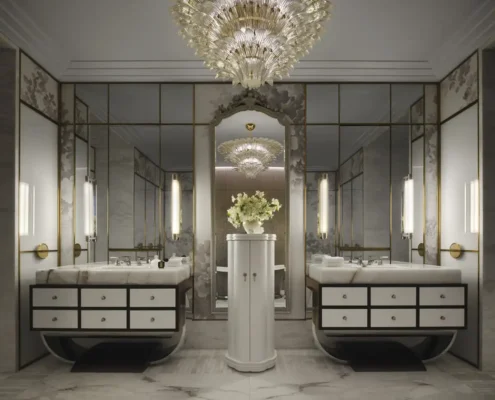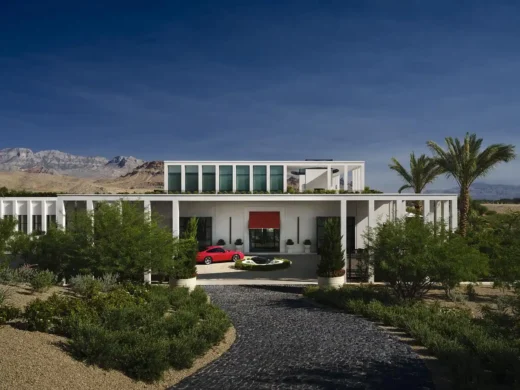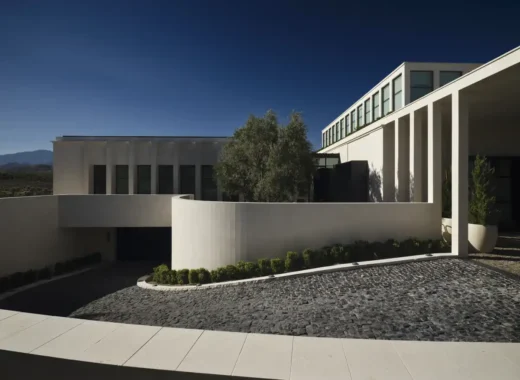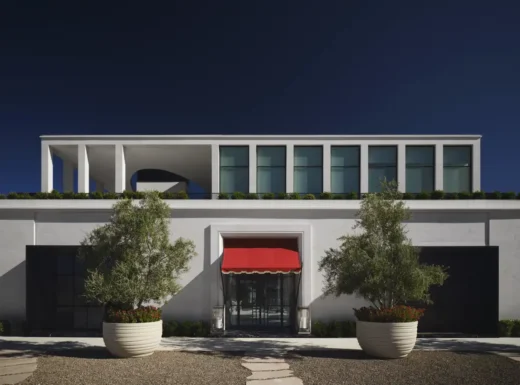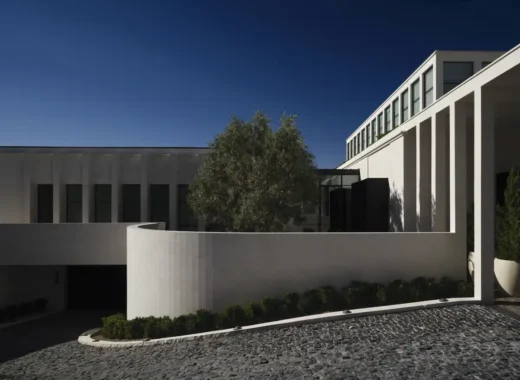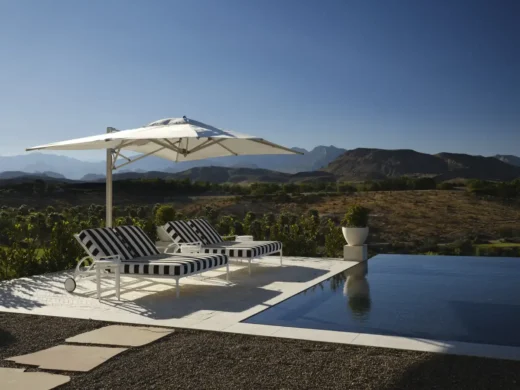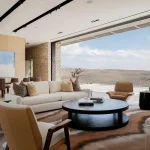Tombolo Residence Las Vegas, Modern Nevada home design, US luxury property photos
Tombolo Residence, Las Vegas, Nevada
April 24, 2025
Architect: Daniel Joseph Chenin, Ltd
Location: Las Vegas, Nevada, USA
Photos: Douglas Friedman
Tombolo Residence, Las Vegas, Nevada, USA
Tombolo: A Sculptural Symphony in the Nevada Desert
Perched like a crown upon a natural rise in the Nevada desert, Tombolo is more than a residence, it is a poetic convergence of land, light, and lived experience. Conceived by the acclaimed architecture and interiors studio of Daniel Joseph Chenin, the 12,400-square-foot home borrows its name and philosophical underpinning from the landform that links island to mainland, a tombolo, symbolizing connection, transition, and unity.
That metaphor, of bridging disparate elements, is not only literal in the home’s name, but embedded in every gesture of its design. As one ascends the winding private road, the architecture gradually reveals itself, emerging from the rugged terrain in a slow, cinematic unfurling. The shift from asphalt to cobblestone beneath the wheels is the first tactile cue that the ordinary has been left behind.
At the entrance, a circular auto court centers on an architectural oculus, its compression framing the infinite desert sky above. “There’s an emotional rhythm to this home,” says Chenin. “A sense of breath—tight and expansive, intimate and monumental.” This rhythm pulses throughout the structure, orchestrating a sensorial narrative that unfolds room by room.
The home’s bold, geometric exterior is defined by vertical ribbing and a rhythmic colonnade—structural poetry in steel, stone, and sun-shadow interplay. The design evokes the rigor and symmetry of Art Deco, yet softened by the organic influences of the surrounding desert. The result is a sculptural form that shifts with the passage of time, interacting with the environment in fluid, ever-changing ways.
Inside, the design becomes more nuanced, more personal. “The interiors are where the story becomes tactile,” Chenin explains. The cool strength of the exterior yields to warmth and sensuality—rich wood tones, reflective metals, and bespoke finishes unfold in layers, inviting discovery. Rather than a traditional open plan, the home is a series of curated vignettes, each space distinct in character yet linked through visual cues and aligned geometries.
The office and study, for instance, are cloaked in traditional refinement, with stepped ceilings and gold-leaf-lined bookcases. Across the main gallery, a white-washed living room opens to a blush-hued kitchen anchored by a 13-foot La Cornue range. Onyx-backed portals, custom brass hardware, and sculptural light fixtures elevate the culinary core into an artful atelier of everyday ritual.
Throughout the home, Chenin treats corridors not as transitional voids but as opportunities for storytelling. Furnished hallways become galleries, each segment an immersive moment composed of art, light, and materiality. “We believe in designing movement,” he says. “Architecture should choreograph the way one experiences space.”
Nowhere is that choreography more evident than in the grand staircase, spiraling upward like a lyrical refrain. Wrapped in hand-painted silk wall coverings, mirrored reflections, and diffuse light, it becomes a vertical axis of transformation.
On the main floor, the primary suite is a study in sensorial luxury: rose petal-carved wool carpets underfoot, silk wall coverings, and a cocoon-like bed structure create a space of retreat and repose. The adjoining bath is a masterclass in material richness, burl wood, onyx, polished brass, and a freestanding tub framed by shimmering metal beads that glint like desert rain.
Upstairs, a six-bed bunk room, designed for the owners’ grandchildren, channels nautical whimsy and precision. A nearby lounge and bar, complete with a Moët champagne dispenser, exude modern elegance with a wink of playful indulgence. Outdoor terraces with double-sided fireplaces and commanding views complete the narrative, extending the interior’s warmth into the open desert.
Sustainability, while subtle, is intelligently integrated. Deep colonnades, vertical fins, and orientation optimize passive cooling. A rooftop green space softens the architectural form and enhances insulation. Materials—from stone to dark oak and patinated metals, are locally and regionally sourced, grounding the home in its setting.
Ultimately, Tombolo is an architectural meditation on contrast and cohesion, where structure and softness, past and present, merge. It is a place where emotion is built into the walls, and movement through space becomes a kind of storytelling. “It’s not just a home,” says Chenin. “It’s a journey.”
In a landscape known for its extremes, Tombolo offers balance. And in a world that moves ever faster, it invites pause. Like the landform for which it’s named, it stands as a bridge, between environment and emotion, architecture and art, shelter and sensation.
Tombolo Residence in Las Vegas, USA – Property Information
Architect: Daniel Joseph Chenin, Ltd – https://www.djc-ltd.com/
Project size: 12400 ft2
Completion date: 2025
Building levels: 3
Project Team:
Designer: Daniel Joseph Chenin, FAIA
Contractor: Forté Specialty Contractors
Landscape Architect: Vangson Consulting, LLC
Photographer: Douglas Friedman
Tombolo Residence, Las Vegas, Nevada images / information received 240425
Location: Las Vegas, Nevada, USA
Las Vegas Homes
Contemporary Las Vegas Houses
Tresarca Residence in Las Vegas
Architect: assemblageSTUDIO
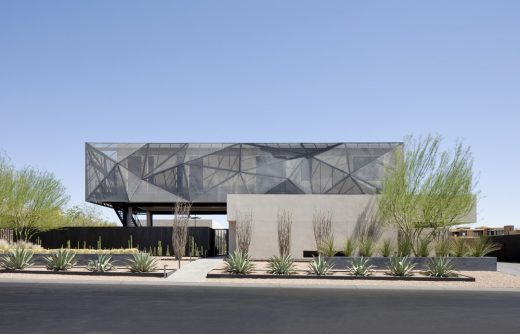
photographers : Bill Timmerman, Zack Hussain
Tresarca Residence in Las Vegas
J2 Residence, Summerlin, western Las Vegas
Architect: assemblageSTUDIO
J2 Residence in Las Vegas
Phyllis McGuire Home
Phyllis McGuire’s Home
Skyspace Residence in Las Vegas
New Las Vegas Architecture
Contemporary Las Vegas Architectural Selection
Las Vegas Building Developments – chronological list
Las Vegas building development
Cityzenith Digital Twin for Las Vegas
American Architecture Designs
American Architectural Designs – recent selection from e-architect:
Comments / photos for the Tombolo Residence, Las Vegas, Nevada designed by Daniel Joseph Chenin, Ltd page welcome.

