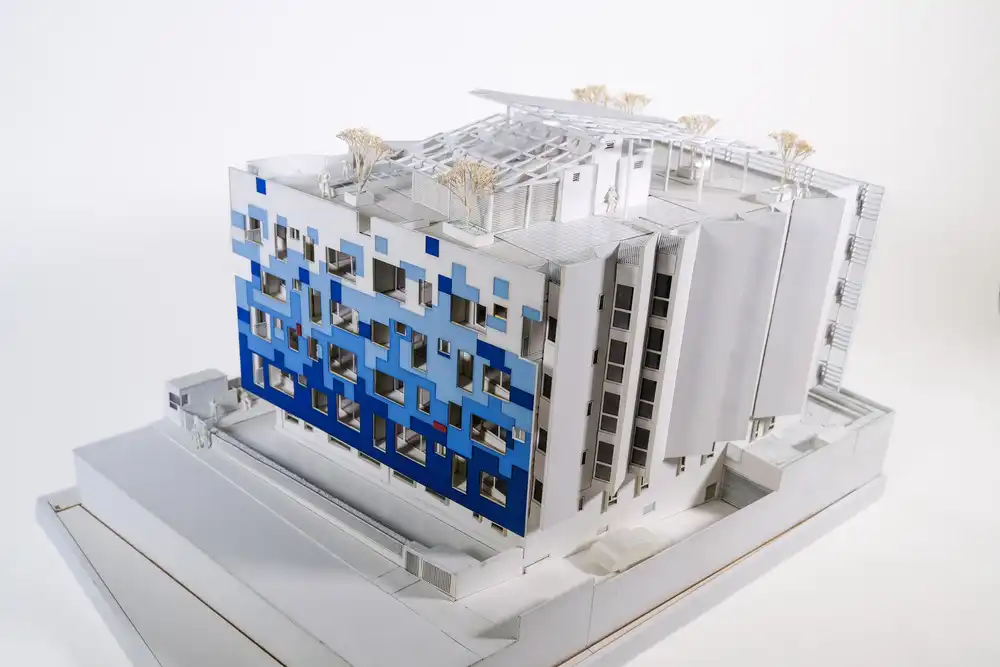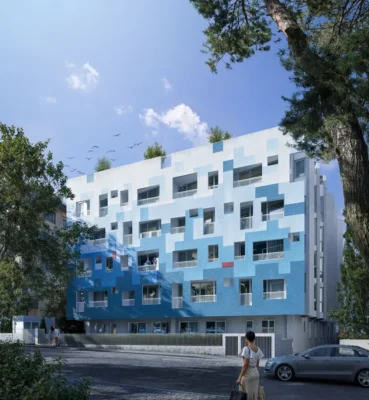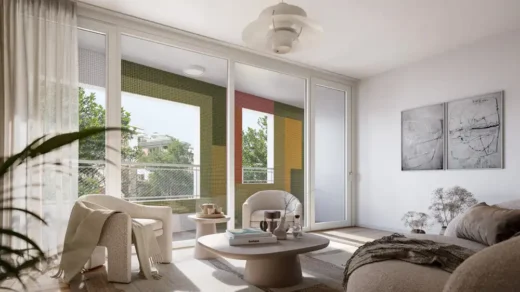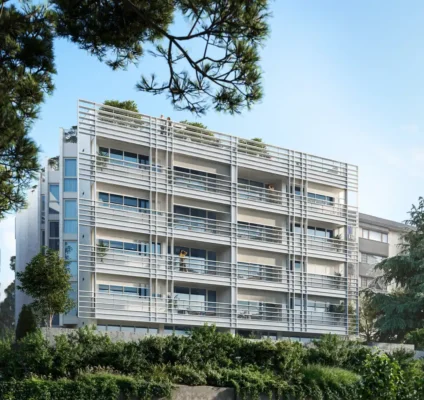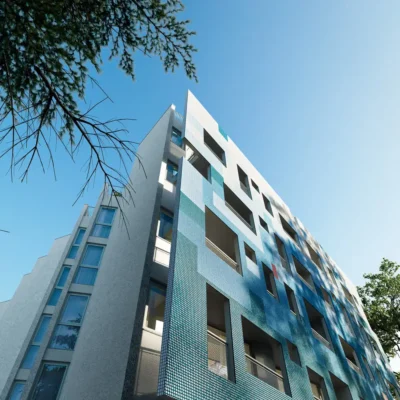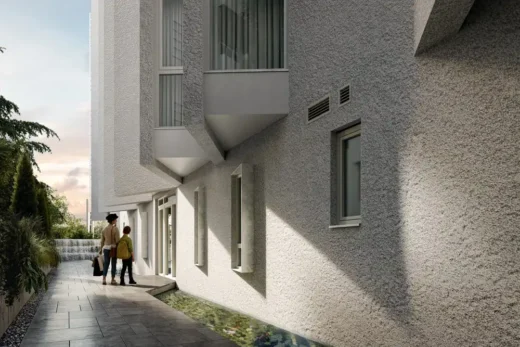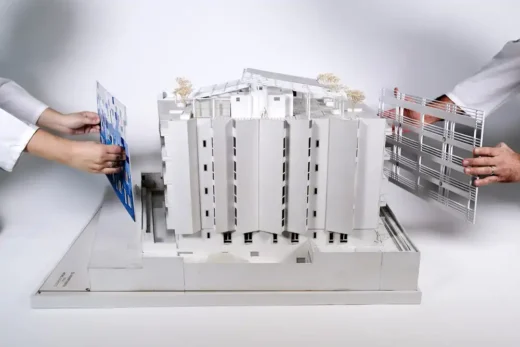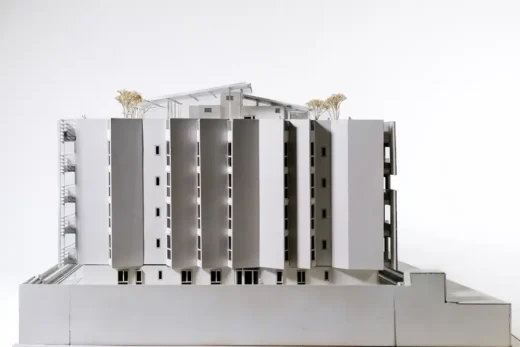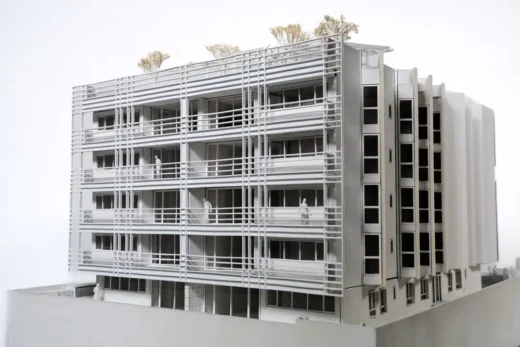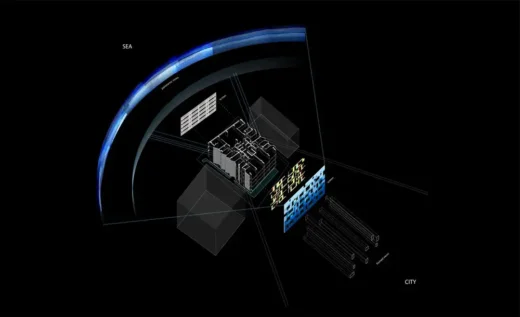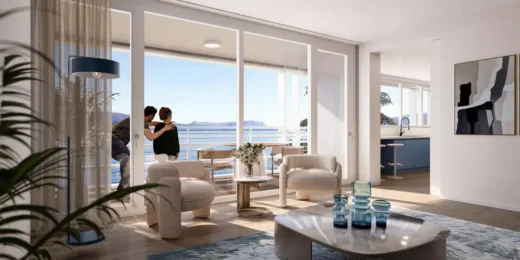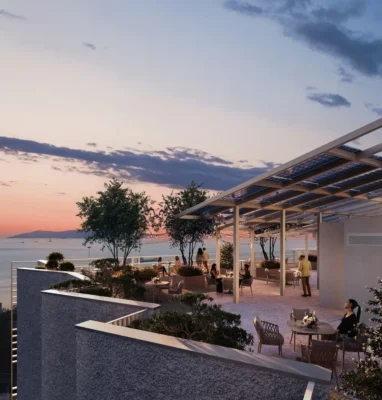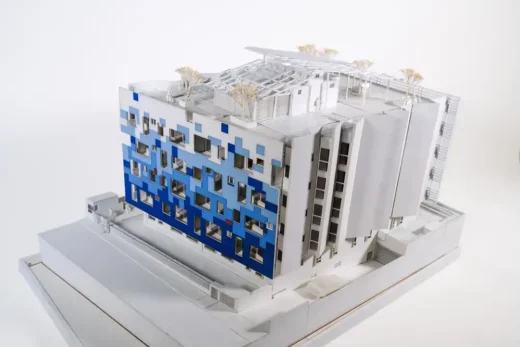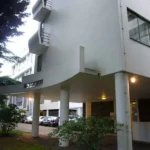SU Residential Building, Istanbul apartment block, Residential Design, Türkiye images, New Turkish architecture
SU Residential Building in Istanbul
23 April 2025
Design: Aytaç Architects
Location: Erenköy, Istanbul, Western Türkiye
Images: Aytac Architects
SU Residential Building, Turkey
SU: The New Design by Aytac Architects for a Residential Project Seeks to Re-imagine a Dialogue Between Nature and Culture
SU, a 5-story residential building, is in the quiet neighborhood of Küçükyalı, on Istanbul’s Asian side. The site is situated between the Eski Bağdat Street and the coastline of the Sea of Marmara, with a clear and unobstructed view of the sea, a rare occurrence in the city.
The building is the outcome of an intricate superposition of different site constraints fused with internal functional requirements. The four units per floor scheme is flexible, allowing for the distribution of units in such a way that they address the needs of their respective inhabitants. This scheme also allows for the connection of smaller units to form larger ones.
Due to the imposition of a strict height regulation, the site is almost entirely occupied by the building mass. Rather than creating a small garden at ground level, the virtual footprint of the building mass is elevated, thus creating a large, private communal garden for residents at the roof level. The reflective pool and water feature at ground level establish a visual and conceptual link to the Marmara Sea, as well as an ambiguous relationship to Eski Bağdat Street. Through the articulation of materials, the raised virtual ground surface also reveals information about the demolished building that once stood on the site. A 100-meter perimeter walking path, sunbathing areas, vegetable gardens, relaxation areas, and an indoor space make the roof garden ideal for private gatherings. In addition to creating a dialogue with a pitched roof context, the structure of the roof functions as a pergola and a base for a solar farm, helping to reduce the overall costs of building maintenance.
The project is defined by two major, unique facades that function as screens, simultaneously concealing and revealing the vibrant life behind them. The “Sea Facade”, representing culture, is perceived from the Marmara coastal strip. Contrastingly, the “City Facade” is perceived from Eski Bağdat Street, representing nature. Collectively, the building attempts to reconceptualize a dialogue between nature and human-made construction.
The Sea Facade is characterized by lightness, almost like an X-ray film exposing hints of the building’s inner organization, while providing unobstructed panoramic views towards the Princes’ Islands. Additionally, the facade serves as a private shaded loggia for residents, offering a shaded outdoor space for enjoying gatherings and relaxation.
The City Facade generates surprisingly intense emotions. The facade appears to be a virtual screen, partially concealing the Sea of Marmara, while simultaneously evoking the hidden entity. Additionally, the building offers residents framed views of the city from their concealed loggias. Life behind the facade is partially revealed through the frames from the city as well. A sense of tension exists between what is visible and what is partially hidden, reminiscent of the works of artist René Magritte, and his paintings Le fils de l’homme (The Son of Man) and L’état de veille (The Waking State) in particular.
Neighboring facades are pleated to catch unobstructed views of the beautiful sea and city, while serving as a visual shield to ensure privacy between residents and their neighbors. The two unique, disparate facades are mediated by these pleated facades, creating a new and unexpected relationship with the city.
SU Residential Building in Istanbul, Turkey – Building Information
Design: Aytaç Architects – https://www.aytacarchitects.com/
Location: Küçükyalı, İstanbul, Türkiye
Client: Sezer Family
Lead Architect: Alper Aytaç
General Contractor: Aytaç İnşaat A.Ş.
Structural Engineer: Protekgrup
Mechanical Engineer: Tanrıöver Mühendislik
Electrical Engineer: Tepaş Mühendislik
Site Area: 1104 sqm
Total Area: 4912 sqm
About Aytaç Architects
Founded in 2005 in Istanbul, Turkey, by Alper Aytaç, Aytaç Architects is an award-winning architecture and research practice that endeavors to produce new interactions with objects, spaces, and buildings in order to harness and release their latent creative forces. The firm’s office operates as a laboratory dedicated to rendering space and the built environment more mobile, dynamic, and active.
Using digital and analog design tools, the multi-award-winning office strives to create powerful and clear design solutions that are unique to each project and site, based on deep analysis of cultural and physical layers. The full-service practice engages in building design, urban design, interiors, and landscape design at all scales.
The work of Aytac Architects has been published extensively in prominent architectural and lifestyle publications worldwide.
Renders: Aytac Architects
SU Residential Building, Istanbul, Turkey images / information received 010125 from v2com newswire
Location: Istanbul, Turkey
Istanbul Architecture Designs
Contemporary Istanbul Architectural Selection
Istanbul Architecture Designs – chronological list
Architecture Tours Istanbul by e-architect
Istanbul Painting and Sculpture Museum, Karaköy Harbor, Istanbul, Western Turkey
Design: EAA Emre Arolat
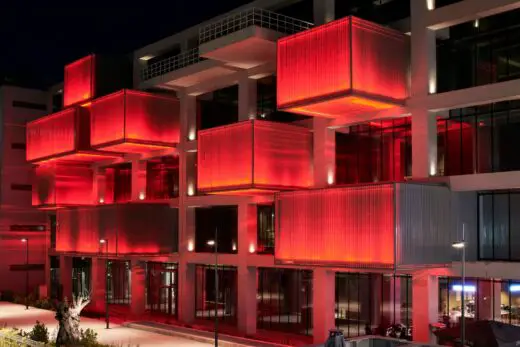
photos : Thomas Mayer, Cemal Emden, Engin Gerçek and EAA Emre Arolat
Arter Contemporary Art Museum, Western Turkey
Architects: Grimshaw
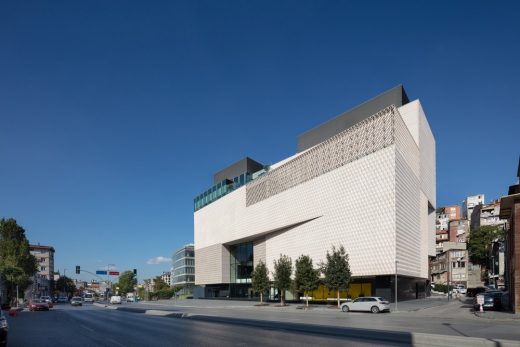
photo : Quintin Lake
Şişli City Hall Building
Design: Boran Ekinci Architects
New Istanbul Airport Building Design
Turkish Architecture
Turkish Architect Offices – design office listings on e-architect
Istanbul Architect – design firm listings
Comments / photos for the SU Residential Building, Istanbul designed by EAA in western Türkiye page welcome

