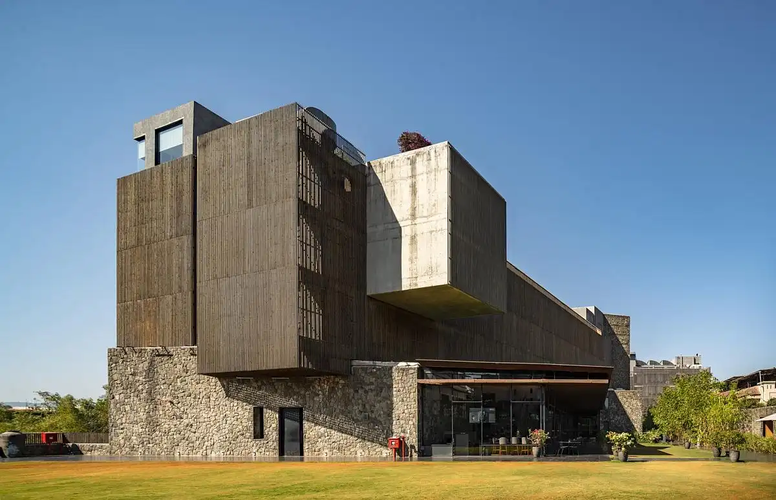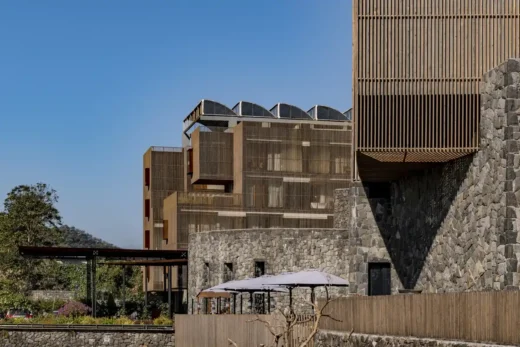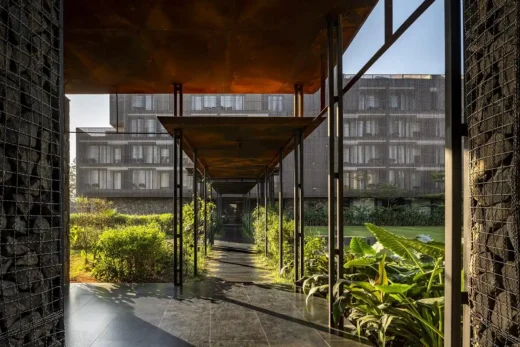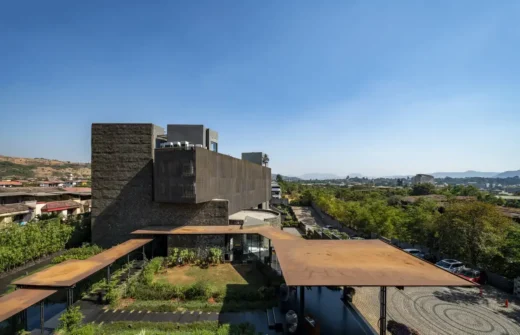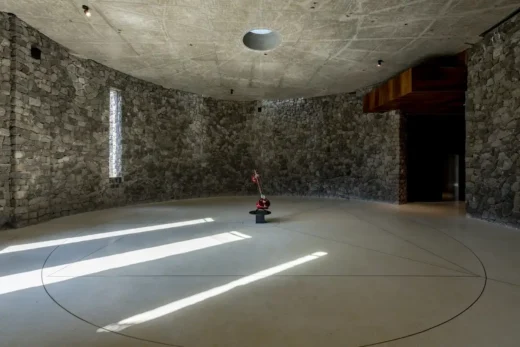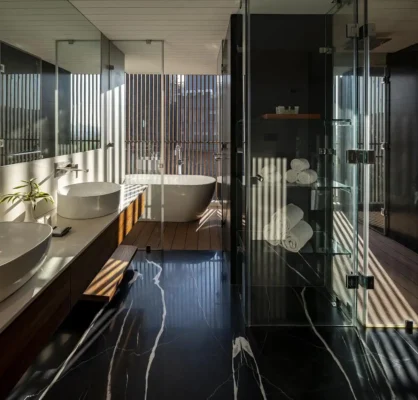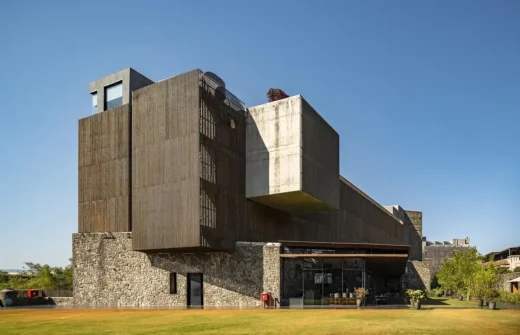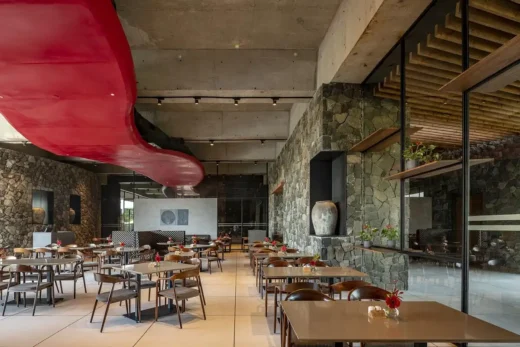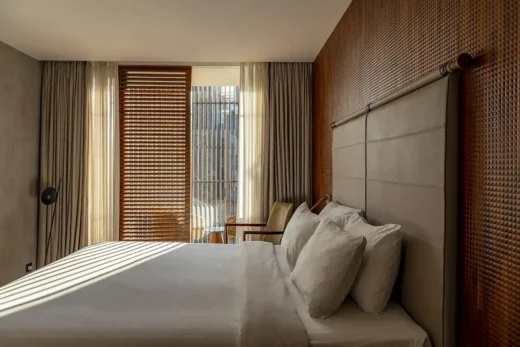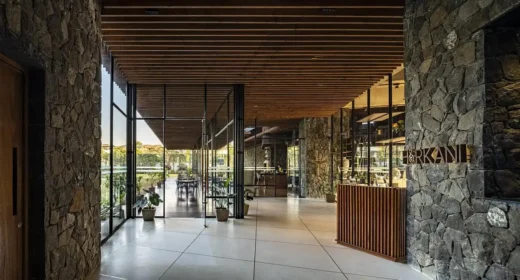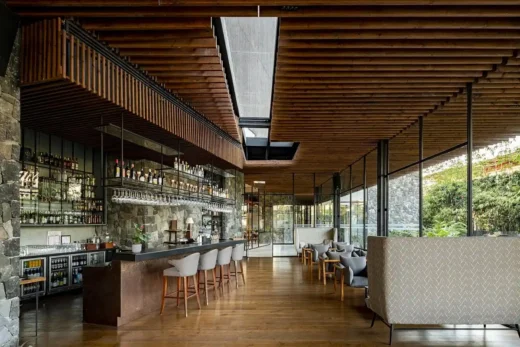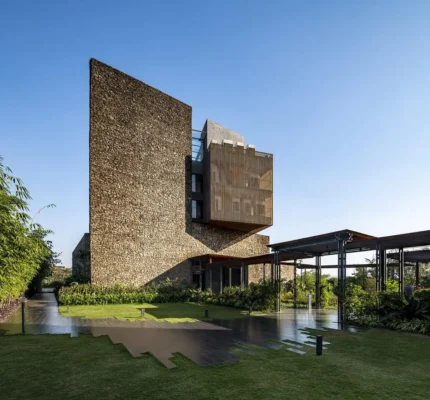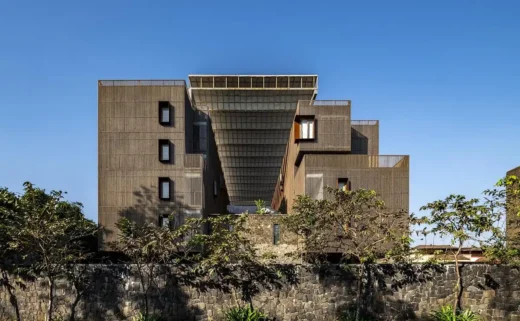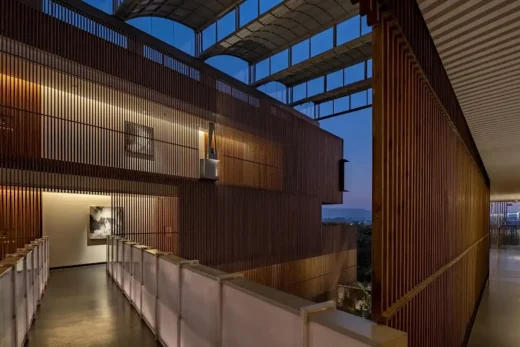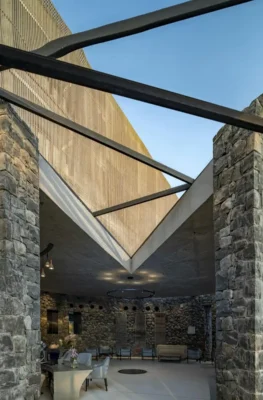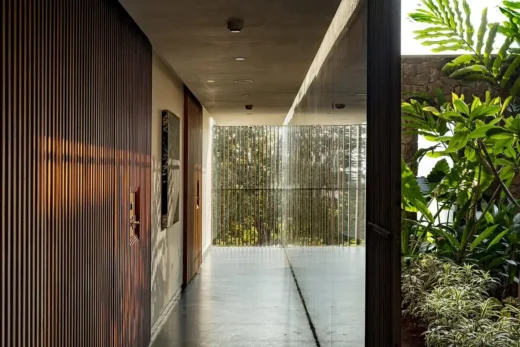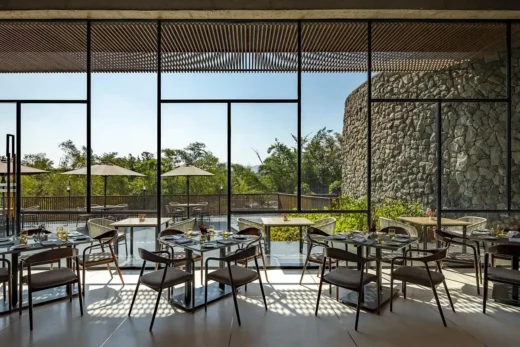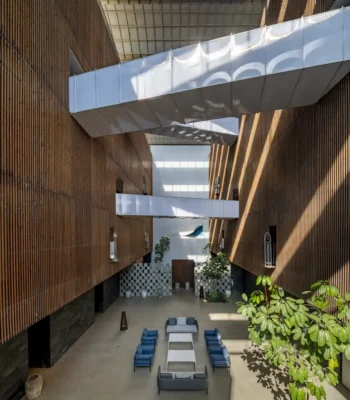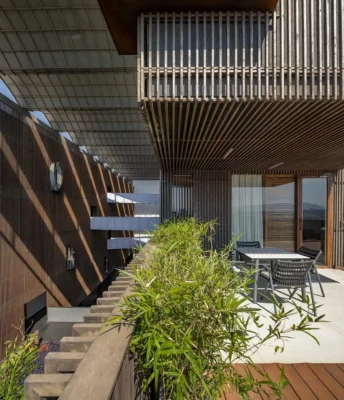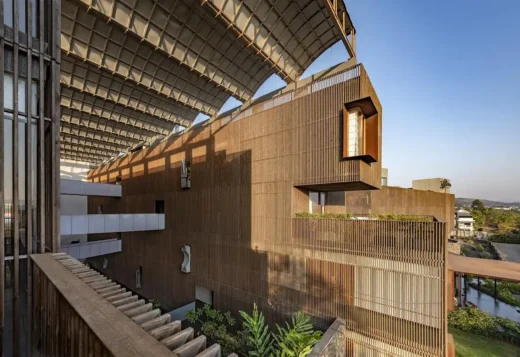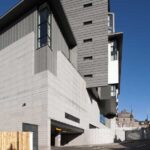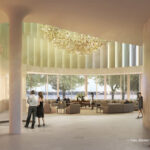Radisson Resort and Spa Lonavala, Maharashtra building, Modern Indian architecture, Sahyadris real estate photos
Radisson Resort and Spa in Lonavala, India
13 March 2025
Architects: Malik Architecture
Location: Lonavala, Maharashtra, western India
Photos: Bharath Ramamrutham
Radisson Resort and Spa, India
Lonavla, a hill station in the Sahyadris, is the nearest and most popular weekend retreat for the residents of Bombay. Its natural topography, cooler+drier climate, verdant landscapes and history (Ancient forts + Buddhist cave temples) has attracted uncontrolled development leading to a substantial erosion of the character that defined it.
The Radisson Lonavala Resort grapples with a fundamental problem, a contradiction created by the rapid urbanisation of the rural area. The sense of open space of connecting to nature is contested by the building forms that emerge through the prescribed building codes and densities.
The site is located in a predominantly residential neighbourhood. It consists of two separate plots divided by a planned accessway that has been adopted by the project but cannot be built on.
The architecture emerges from the site, topography, from the region’s material history (Black Basalt & Wood) and adapts to both flexible and fixed (Public + Private) programs.
The feeling of multi-storey building has been avoided by developing the ground as organic, free form public spaces with split level topographical connections. Extant forms (Bastions/ Large masonry walls), stepped courts (kunds) animate the built landscape. The room blocks hover above the ground, as bold, abstract volumes with louvred permeable secondary walls. The ground rises vertically into a shaded atrium courtyard. The organisational structure makes nature the protagonist and deploys space, material and light in ways that replace the experience of a ‘Building’ with a journey through a landscape that is alternately built and unbuilt.
It is also important to view the project in comparison to hospitality space with similar densities. Hotels in the vicinity follow urban models, with thematic applications, the identity often being alien to the place.
Developing an idea that eliminates the decoration, embellishment in order to let natural building materials work within a framework that responds to a dense program, that prioritises response to the place, memory and climate instead of pre-conceived visual notions is a major challenge.
What is the dynamic between the project and the surrounding landscape and/or urban area?
Lonavla, a hill station in the Sahyadris, is the nearest and most popular weekend retreat for the residents of Bombay. Its natural topography, cooler+drier climate, verdant landscapes and history (Ancient forts + Buddhist cave temples) has attracted uncontrolled development leading to a substantial erosion of the character that defined it.
Where did the idea for the project come from and how was the concept developed?
The Radisson Resort grapples with a fundamental problem, a contradiction created by the rapid urbanisation of the rural area. The sense of open space of connecting to nature is contested by the building forms that emerge through the prescribed building codes and densities. The architecture emerges from the site, topography, from the region’s material history(Black Basalt & Wood) and adapts to both flexible and fixed(Public+Private) programs. The sense of space, of nature, that should be the primary characteristic of a ‘Resort’, is contested by the density and building form that emerges through a set of prescribed codes the prioritise quantity, not quality. The project first and foremost seeks solutions through the understanding of memory, archetype, material and site to restore the sense of place.
If your project has taken the aspects of sustainability and eco-compatibility into strong consideration, indicate which strategies, materials and technologies have been used. Indicate if it has also obtained any prizes/awards/certifications.
1. The building uses planning devices that have existed in the vernacular architecture but they have been adapted to a newer archetype. Courtyards, verandahs, deep-shading, thick walls, cross-ventilation are relevant responses to this sub-tropical, temperate climate with heavy monsoons and strong sun. The naturally ventilated courtyard (atrium), the porous ground, thick basalt walls, individual patios with operable screens are very effective.
2. All the volcanic stone used in the project has been excavated from the site.
3. The natural slope has been used to accommodate the services in the basement without massive ventilation.
4. The masonry works have been executed by masons living nearby.
Some thoughts about the project. Write a few words from the client:
The current hotel was the client’s first hotel and he was very economical, but was open to new ideas. The hotel’s ROI, estimated at 6-7 years, was achieved in under 2.5 years. The Radisson group has identified this project as an example and every single employee in the hotel, from GM to housekeeping, expresses immense knowledge about the project concept and immense pride in it. In short, architecture as protagonist has been a successful experiment, economically, socially and culturally.
Describe your project, highlighting its strengths and its defining characteristics
The feeling of multi-storey building has been avoided by developing the ground as organic, free form public spaces with split level topographical connections. Extant forms (Bastions/ Large masonry walls), stepped courts (kunds) animate the built landscape. The room blocks hover above the ground, as bold, abstract volumes with louvred permeable secondary walls. The ground rises vertically into a shaded atrium courtyard.
The organisational structure makes nature the protagonist and deploys space, material and light in ways that replace the experience of a ‘Building’ with a journey through a landscape that is alternately built and unbuilt. It is also important to view the project in comparison to hospitality space with similar densities. Hotels in the vicinity follow urban models, with thematic applications, the identity often being alien to the place.
Radisson Resort and Spa in Maharashtra, India – Property Information
Architects: Malik Architecture – www.malikarchitecture.com, Kamal Malik, Arjun Malik
Project size: 120000 ft2
Site size: 100900 ft2
Completion date: 2023
Building levels: 5
Photographer: Bharath Ramamrutham
Radisson Resort and Spa, Lonavala, Maharashtra images / information received 130325
Location: Lonavala, Maharashtra, Mumbai, India, South Asia
Indian Houses
Contemporary Indian Houses – recent property selection from e-architect:
Enso House, Mumbai, Maharashtra
Architecture: S+PS Architects
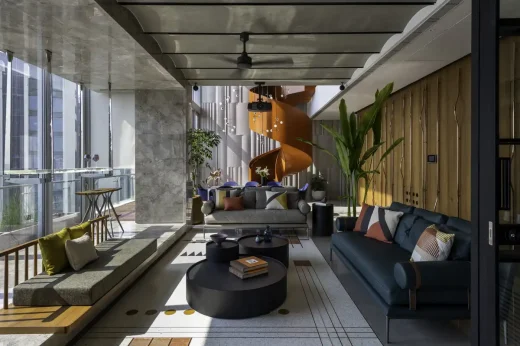
photo : PHXINDIA
Enso House, Mumbai, Western India property
Terra Casa, Gwalior, Madhya Pradesh
Architecture: Studio Dashline
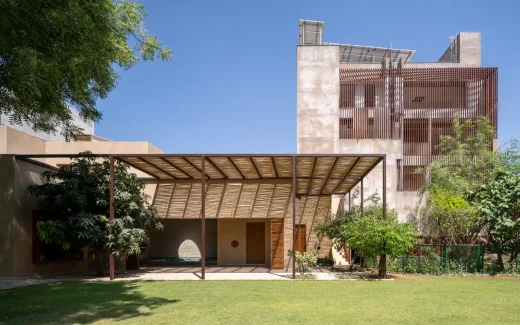
photo © Yash R Jain
Terra Casa, Madhya Pradesh
Liquescent House, Ahmedabad, Gujarat, Northwestern India
Architecture: Arkytos
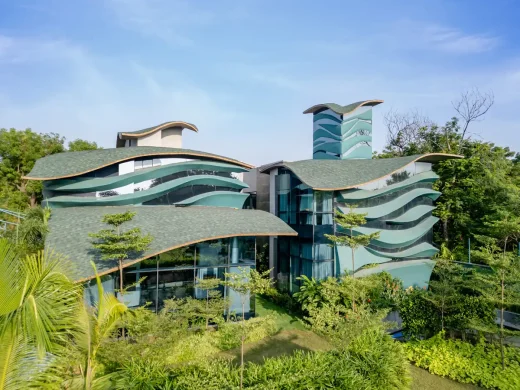
photo : Vinay Panjwani
Liquescent House, Ahmedabad, Gujarat
Maharashtra Property Designs
Mumbai Architecture Designs
Indian Architecture Designs – chronological list
Mumbai Railway Stations Renewal
Design: JDAP Design-Architecture-Planning, Architects
Mumbai Railway Stations Renewal
Film City Tower – Bollywood ReImagined – Winning design – First prize:
Film City Tower Mumbai
Chhatrapti Shivaji International Airport Terminal 2 Building
Architects: Skimore, Owings & Merrill LLP – SOM
Chhatrapti Shivaji Airport Building in Mumbai
Comments / photos for the Radisson Resort and Spa, Lonavala, Maharashtra design by Malik Architecture page welcome

