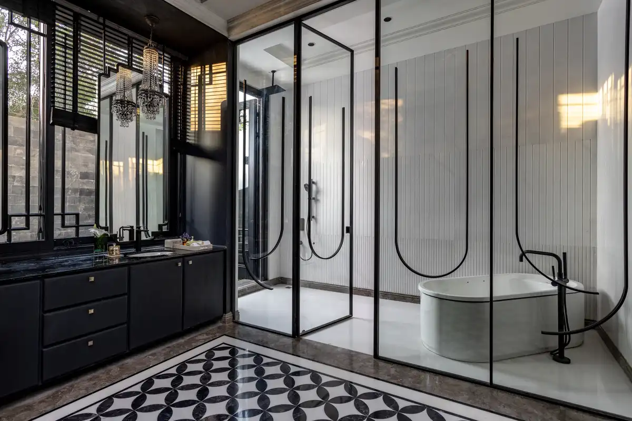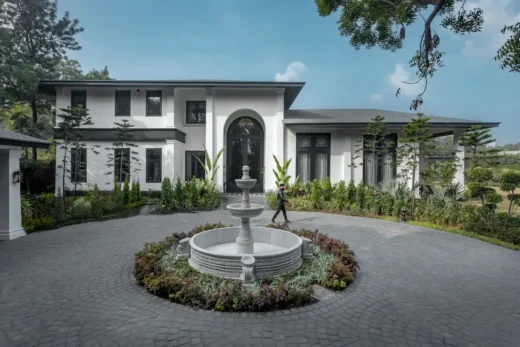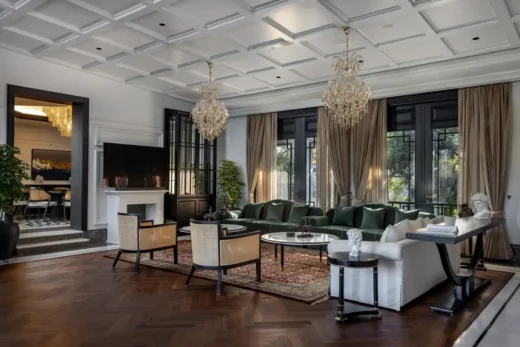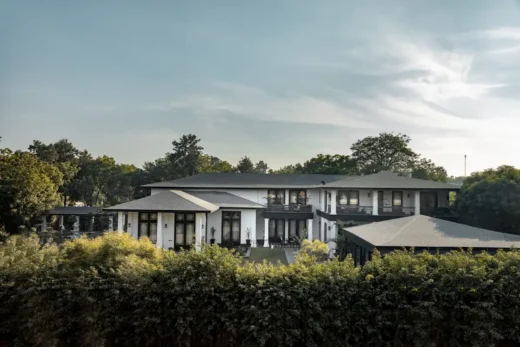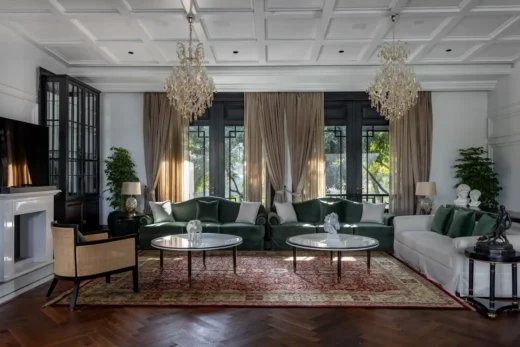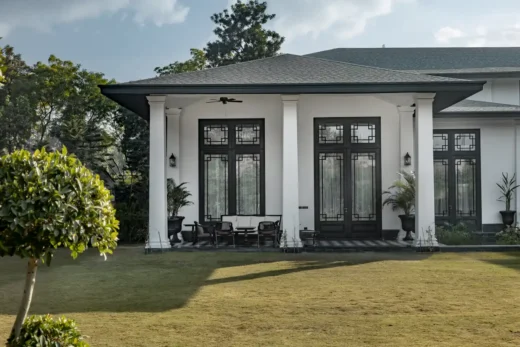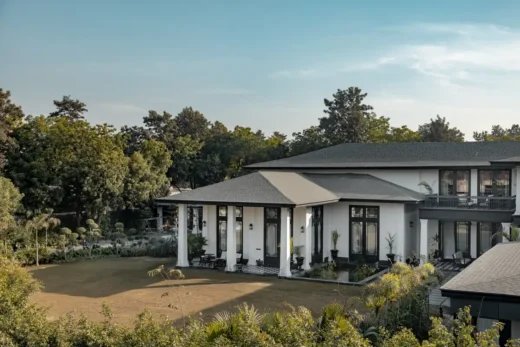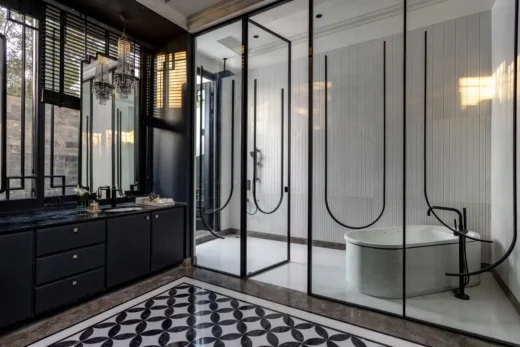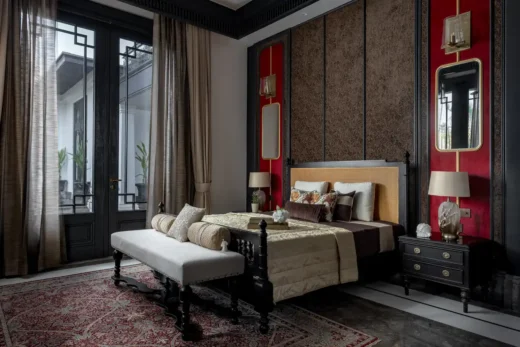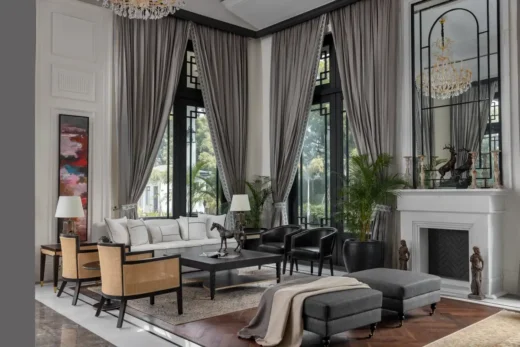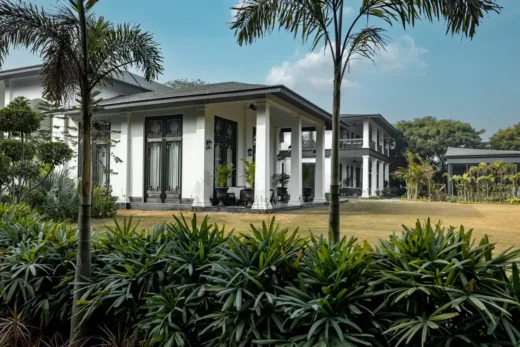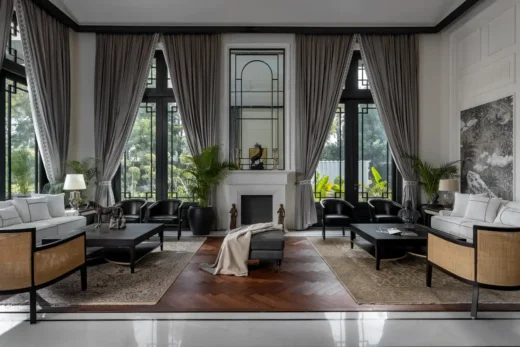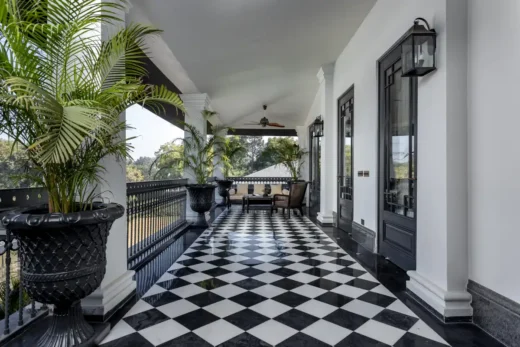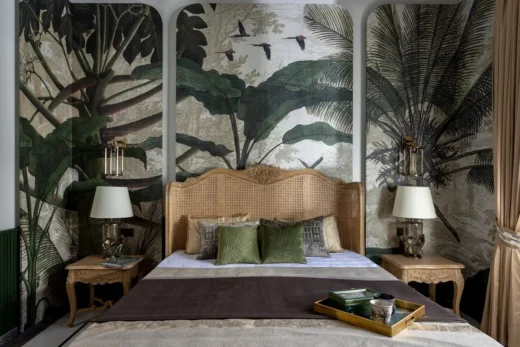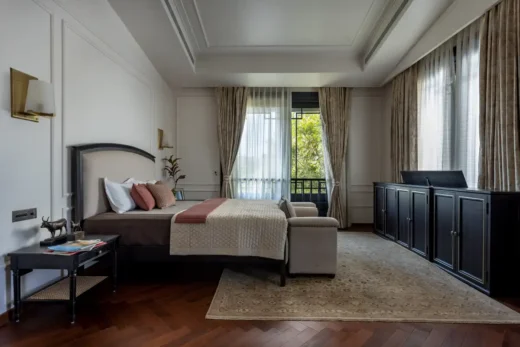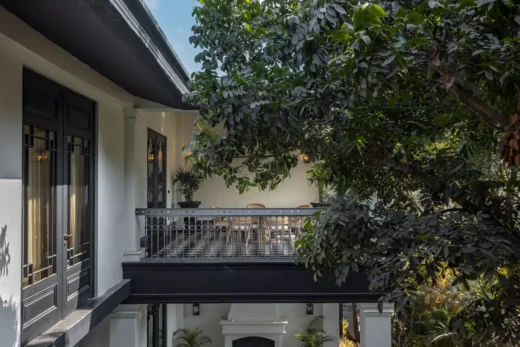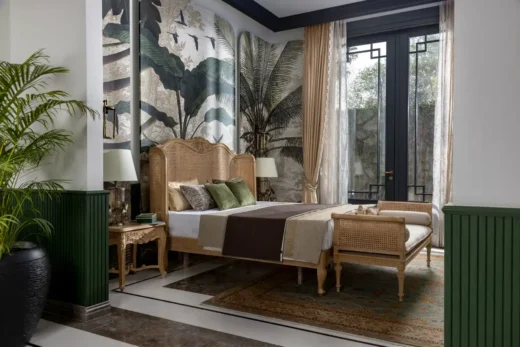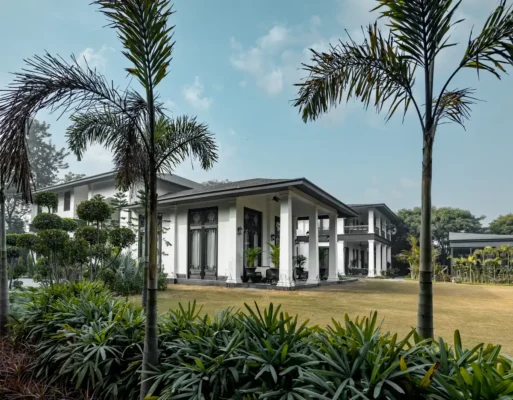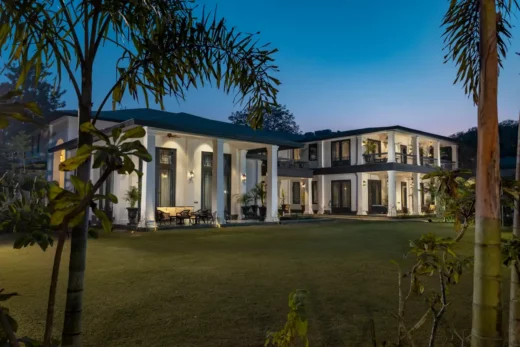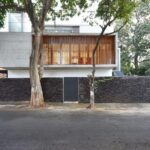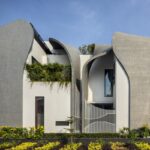House of Verandahs New Delhi, India country-styled home images, Indian luxury residence design
House of Verandahs in New Delhi, India
26 March 2025
Architecture: groupDCA
Location: New Delhi, India
Photos © Jeetin Sharma
House of Verandahs, India
House of Verandahs is a new relaxed country-styled residence by groupDCA plays out its layered intent over 8000 square feet of area on an acre-sized plot of farmland in New Delhi, India. The decisive colonial typology encompasses simple climate-conscious planning to sculpt a comfortable living experience for the suburbs of New Delhi, India. The ensuing design endows the home with generous spatial proportions while maintaining a strong sense of understated charm in the grandeur of its overall appearance.
While designing for homes, architects have always looked for solutions that allow for intrinsically adaptive environments to flourish. Drawing references from the colonial antecedents of the subcontinent, old British bungalows showcase detailed outdoor spaces in their architectural repertoire by successfully adopting and adapting the traditional Indian verandahs as a form of respite from the unrelenting heat.
Similarly, in this dwelling, long shaded balconies reminiscent of Victorian ‘wrap-around’ porches, present a studied response to the client’s needs for combined luxury with unfettered openness.
The adaptive site design positions the residential block closer to the property’s southwest corner. This ensures that the shade from the large existing trees eschews the home of traditional heat pockets when the rooms facing the north and the east bask in the northern lights, facing panoramic views of a well-designed landscaped garden.
A curved driveway brings visitors from around a lush landscaped garden culminating at a roundabout ‘cul-de-sac’ near the entrance. At the entrance, users walk upward a gentle slope to transcend a grey thin plinth that repeats formally on the facade denoting familiar floor divisions on the grand white structure. All through the length of the periphery, tapered white columns bind verandahs and windows together to create a deliberate rhythm that augurs well with the gravitas of the extended roof overhang.
The vaulted east-facing entrance reinforces direction and flow in the morning when it radiates generous natural light through a double-height volume into the central living area. A thinner section of the path leads to the rear end of the house where the western light casts long shadows across the grand staircase by the end of the day. Adjacent to the central transept, four symmetric zones divide themselves along preferential lines of views, function, and privacy, when they help to instinctively proliferate the hierarchical intent of the design through a traditional symmetric arrangement.
Splitting the palatial house into two, the indented profile of the central living room seeks to include the vast outdoor garden within the building’s footprint. On the other hand, by splitting the residence between the east and the west, the central transept on the ground floor doubles as a transitional space between the garden-facing living room and the dining area. The vibrant interior design of every room responds to sharp and subtle tonal differences created serendipitously by the incident Indian sunlight filtering past the individual verandahs.
With a wealth of supple architectural features, the Victorian influences imbue the home with a valid sense of timeless warmth. Their consistent application lends a new softness to the majestic aura of the place with its large-scale rooms, fireplaces, vaults, and ornate cornices. Characteristic rooms personalise space with custom wall panelling while chandeliers unite with modern lighting to illuminate bespoke furniture and upholstery. Panels of purposeful wainscotting add to the overall grandeur while fulfilling specific functional needs at designated areas. Rich colours, parquet wooden flooring, and slender window sections fill the space with thoughtfulness and warmth while simultaneously regaling users of a bygone era.
Allowing for new adaptive segregation, the two kitchens on each floor of the house promote privacy and inclusivity interchangeably, as they accommodate the varying needs of the residents. Nestled within the outdoor garden, the independent gym structure additionally houses a set of separate toilets that cater to the outdoor party requirements of the residence while tucking away subterranean servant quarters below.
In all of its endeavours, the robust design intent utilises classical planning tropes to promote adaptive spatial combinations that cater to the ever-changing postures of modern cosmopolitan living. In the larger context of the site, the country-house-styled design actualizes its landscaped gardens and strategic water bodies to improve upon time-tested microclimatic ideas that blend holistically with the derived typology of the structure.
House of Verandahs in New Delhi, India – Building Information
Architects: groupDCA
Name of Project: House of Verandahs
Location: Bandh Road, Chhatarpur
Design Team: Amit Aurora, Rahul Bansal, Ashish, Sudhanshu, Abhinav, Junaidh.
Gym + staff Block: (394.00 sqm & 4241.23 sq ft)
Res. Block Built-Up Area: (1689.00 sqm & 18180.00 sq ft)
Start Date: September 2022
Completion Date: December 2023
Photos © Jeetin Sharma
House of Verandahs, New Delhi, India images / information received 260325
Location: Chhatarpur, New Delhi, central India
Indian Buildings
Another Madhya Pradesh building design on e-architect:
Terra Casa, Madhya Pradesh – in Gwalior
Architecture: Studio Dashline
New Indian Property Designs
Best Contemporary Buildings in India, chronological list
18 Screens House in Lucknow
Design: Sanjay Puri Architects
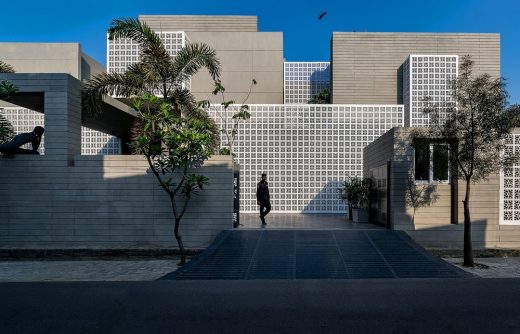
photograph : Dinesh Mehta
Bavlu Weekend House in Ahmedabad, Gujarat
Architecture: UJJVAL FADIA
The Verandah House Ranchodpura, Ahmedabad
Architecture: Modo Designs
The Infinity House in Khandala, Western Ghats, Maharashtra, western India
Architects: GA design
Indian Architecture
Indian Architecture Designs – chronological list
Indian Architect – design firm listings on e-architect
New Buildings in India
New House in Pune
Architecture: Sunil Patil & Associates
11 K Vaks Week End House
Design: Ketan Jawdekar, Studio K-7
Comments / photos for the House of Verandahs, New Delhi, India design by groupDCA page welcome.

