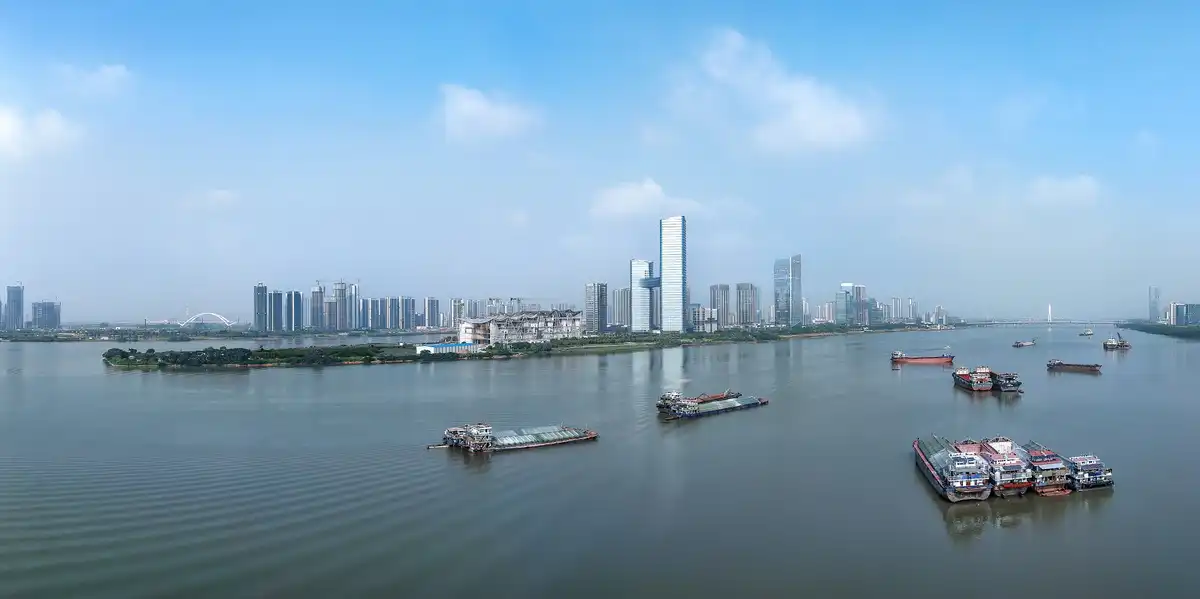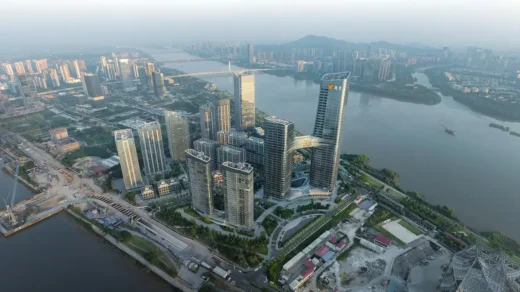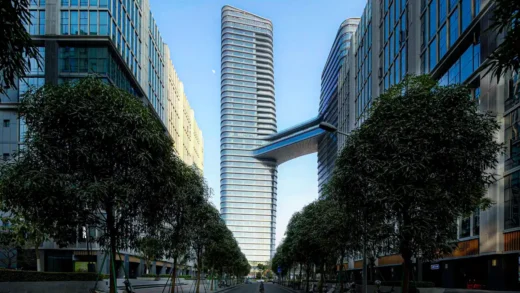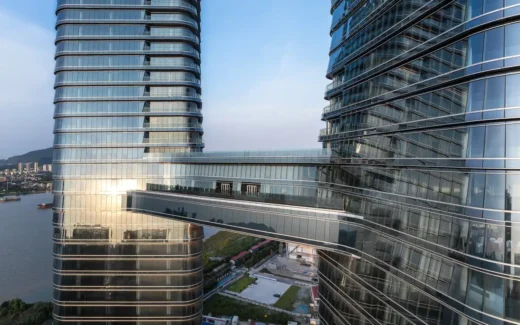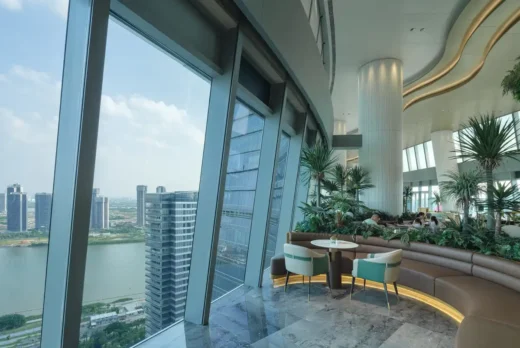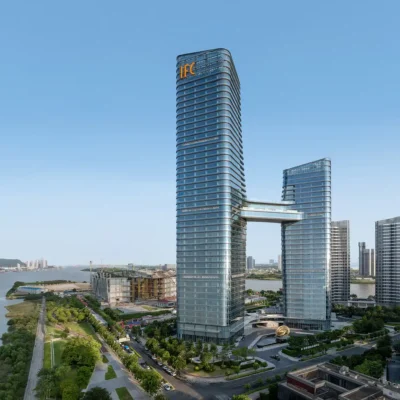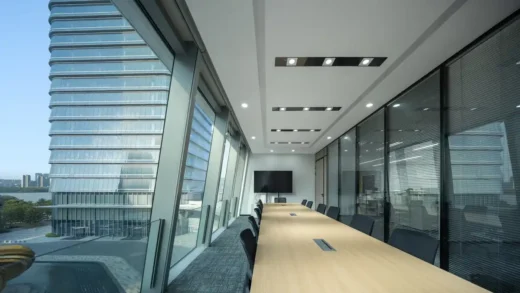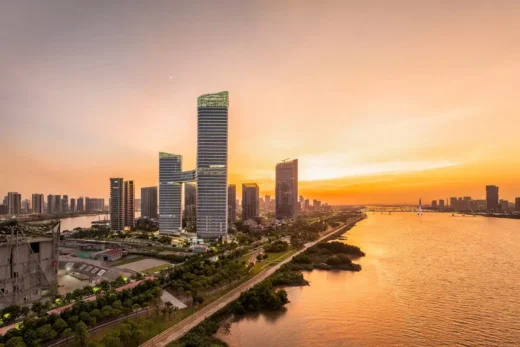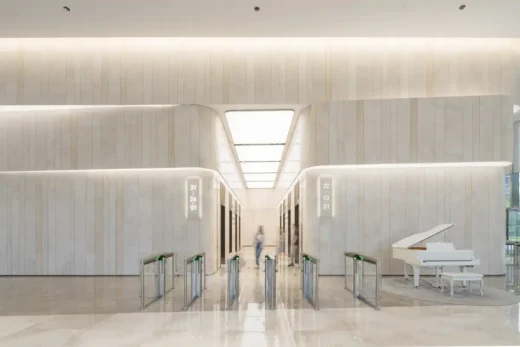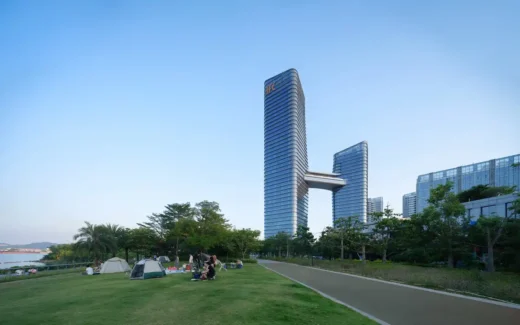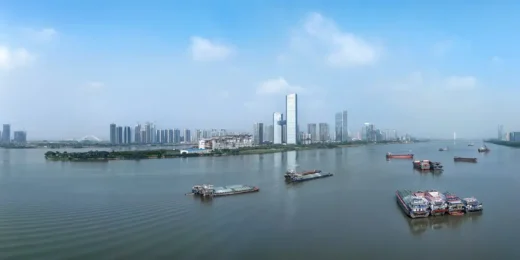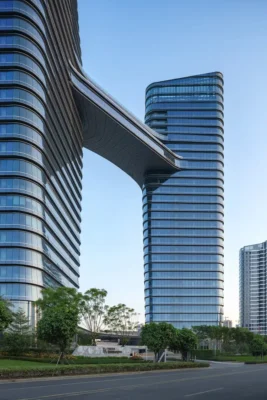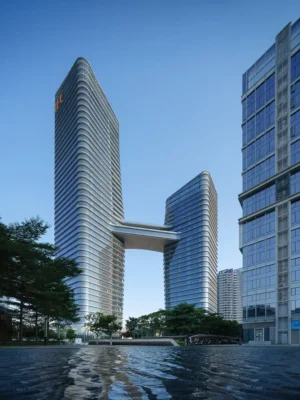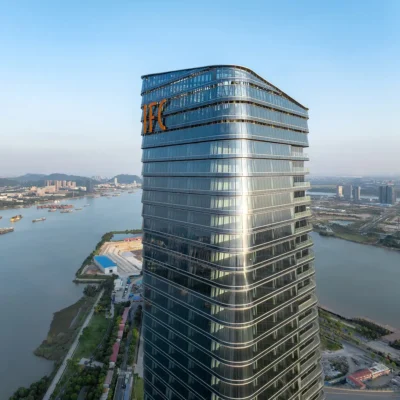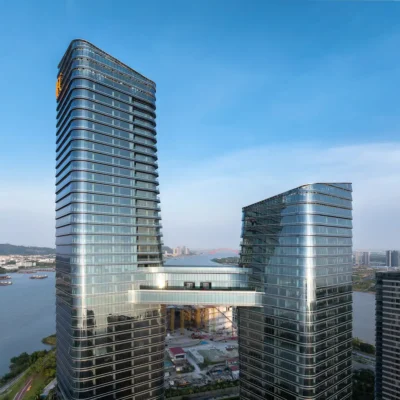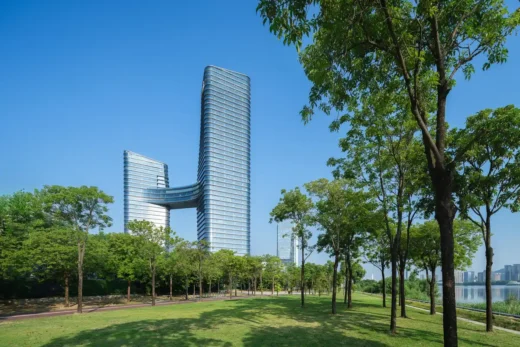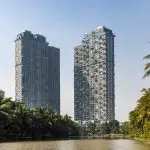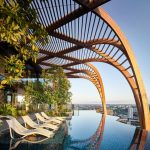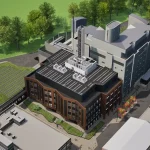Nansha IFC Towers Guangzhou, Lingshan Island commercial complex design, China architecture images
Nansha IFC Towers in Guangzhou
24 March 2025
Design: Aedas
Location: Lingshan Island, Guangzhou, Guangdong province, southern China
Photography: Terrence Zhang
Nansha IFC Towers, China
Led by Aedas Global Design Principal Ken Wai, the Nansha IFC is a landmark high-end commercial complex located in Lingshan Island, offering panoramic views of the Pearl River and redefining Nansha’s skyline while driving development in the Greater Bay Area.
Surrounded by water on three sides, Nansha IFC enjoys stunning views of the Jiaomen Waterway, Hongqili Waterway, and the Pearl River. The design concept, ‘Wings of Lingshan,’ responds to the distinctive landscape of mountains and rivers of Lingshan Island. A scenic landscape is created for the complex with a harmony of nature and urban development.
Two office towers, standing at 220m and 135m tall respectively, create an architectural image of spreading wings, symbolising Nansha’s spirit of ambition and inclusivity. The twin towers are connected by an elevated sky bridge, forming an open gateway that resembles a soaring eagle from a distance, harmonising with the natural landscape of Lingshan Island.
The sky bridge, located over 100 meters high and spanning more than 60 meters, optimises functionality and creates a streamlined appearance. It forms a 270-degree viewing area that offers green and open spaces for the community.
The tower’s façade features low-radiation glass that slopes inward at about 10%, reducing light pollution while creating a fluid visual effect. The lines on the façade are inspired by the rhythm of water waves, echoing the surrounding natural waterways.
‘The Nansha IFC is not just a building but a bridge between nature and the city,’ Ken says. From the overall planning to the details, the project emphasises a balance between function and ecology. It utilises the terrain and waterways to minimise environmental impact while enhancing sustainability and efficiency. The spatial design of the podium caters to modern business needs and encourages interaction, providing an important platform for business and cultural activities in the GBA.
‘The project seamlessly connects nature and the city, while the spreading wings design embodies a spirit of openness and ambition. Combining functionality, form, technology and aesthetics, the Nansha IFC exemplifies the principles of modern urban architecture,’ Ken says. With its powerful architectural language, it will play a vital role in the financial district of Mingzhu Bay area, serving as a gateway for Nansha and a key node for GBA development.
Nansha IFC Towers in Guangzhou, China – Building Information
Architecture: Aedas – https://www.aedas.com/
Project: Nansha IFC
Location: Guangzhou, China
Client: Guangzhou Yuexiu Group
Design and Project Architect: Aedas
Gross Floor Area: 166,803.62 sq m
Completion year: 2024
Design Director: Ken Wai, Global Design Principal
About Aedas
Aedas is the world’s only local and global architecture and design practice driven by global sharing of research, local knowledge and international practice. Our 1,100 creative minds with design studios across the globe create world-class design solutions with deep social and cultural understanding of the communities we design for. We create world-class design solutions that are tailored to the needs of cities and communities around the world.
Photographer: Terrence Zhang
Nansha IFC Towers, Guangzhou, China images / information received 240325
Location: Guangzhou, Guangdong province in southern People’s Republic of China.
Architecture in Guangzhou
Guangzhou Architecture Designs – chronological list
Guangzhou Architectural Designs by Aedas – recent selection:
Hengli Island Mixed-use Project Guangzhou
Design: Aedas
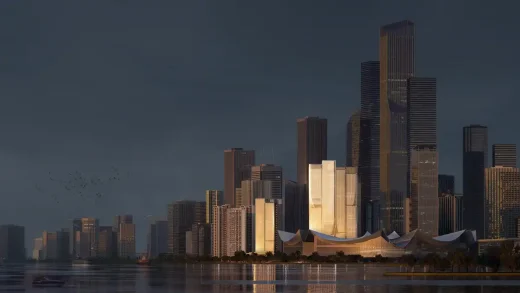
image : Aedas
Yuekai Asset Management Tower
Design: Aedas

image : Aedas
Guangzhou Architecture – selection:
Asia Pacific Headquarters for Akesobio Guangzhou Building
Nanhai Development Guangzhou Jinghu Avenue Retail
Guangzhou Infinitus Plaza by Zaha Hadid Architects
Comments / photos for the Nansha IFC Towers, Guangzhou, China design by Aedas Architects page welcome.

