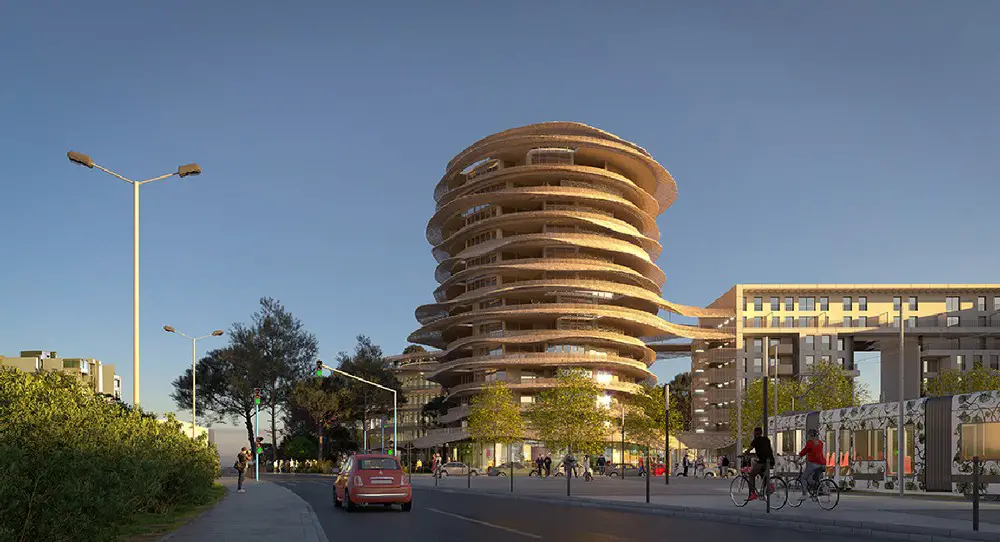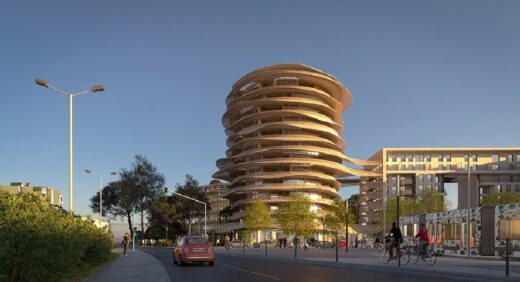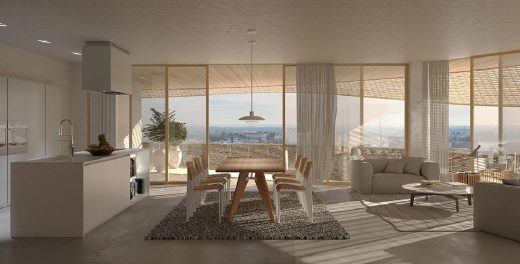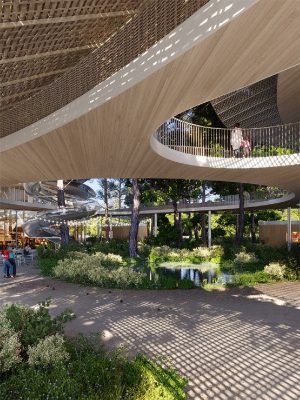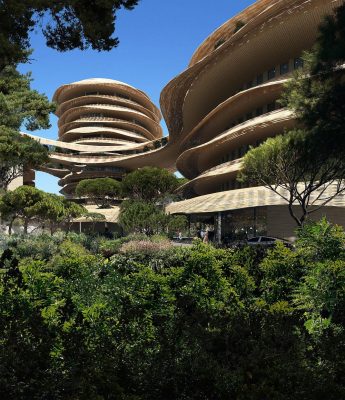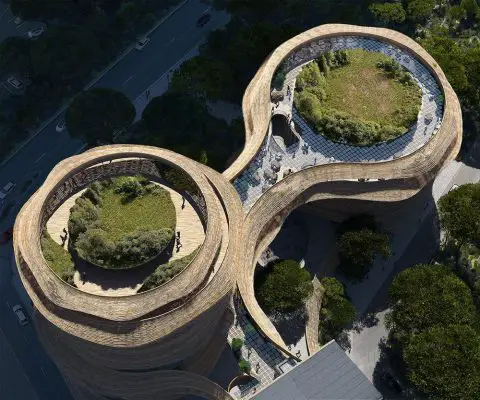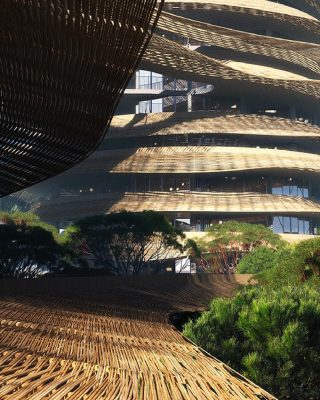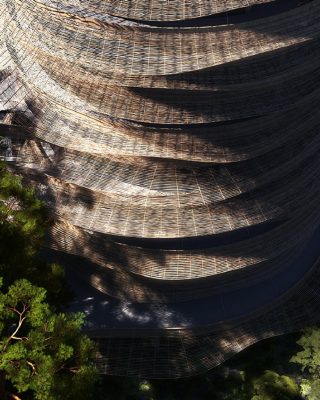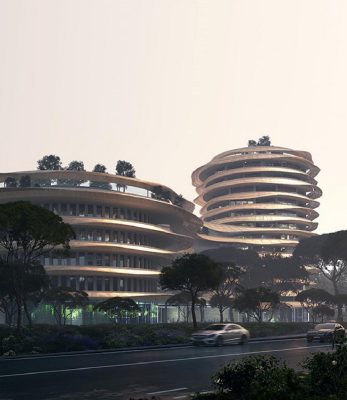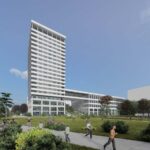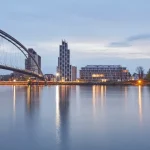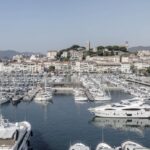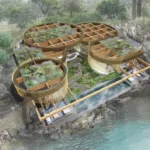OASIS, Montpellier Mixed-Use Development, French Architecture Competition Winners, Architectural Folies, Images
OASIS in Montpellier
12 Apr 2023
Design: Coldefy
Location: Montpellier, France
Renders: Coldefy
OASIS Mixed-Use Development, France
With its Oasis project, Coldefy wins the “Architectural Folies” competition of Montpellier and signs an ode to creativity, a unique and gentle urban form, inspired by nature, in resonance with the sensitive architecture practiced by the studio and its virtuous environmental approach.
On Wednesday, March 15, 2023, at MIPIM (International Market for Real Estate Professionals) in Cannes, Michaël Delafosse, Mayor of Montpellier and President of Montpellier Méditerranée Métropole, unveiled four new “Architectural Folies”, which, in the legacy of the Montpellier Folies and on the horizon of the competition for the title of European Capital of Culture 2028, will stimulate architectural innovation in the city of Montpellier.
In partnership with SOGEPROM-PRAGMA, Franck Boutté, Coloco, Acoustique&Conseil, Vincent Cavaroc, Bollinger+Grohmann and Francois Trinh-Duc, Coldefy won the support and confidence of the jury of this international competition with its audacious Oasis project, which will take place in the Ovalie district to propose an inclusive and mixed program that will weave sustainable links with the rest of the city.
What is architectural “folie” in 2023?
“It’s a folie douce (mild madness), a freedom of inspiration, a search for symbiosis. It’s a clever mix of respect and audacity, of common sense and innovation. It’s also a return to our origins and the application of universal and fundamental principles”, answer the architects Thomas Coldefy and Isabel Van Haute.
Built around a garden imagined from the existing vegetation on the site,, inspired by the Mediterranean umbrella pines, the figure of the straw hat and the playful and childlike imagination of the cabin in the trees, Oasis is a large-scale project, turned towards nature, open to the city and its inhabitants, around two buildings (one housing, the other offices) with undulating forms, topped with bioclimatic bamboo umbrellas, facing each other and connected by a footbridge, where are articulated shared outdoor spaces, a space for children, commercial spaces, a roof top accessible to the public with a sports bar hosted by the famous rugby player François Trinh-Duc, and an unobstructed panoramic view of Montpellier’s territory, up to the sea.
To meet its environmental commitments, Coldefy also thought this architectural “folie” and new landscape marker as a reasoned approach in terms of impact. The design itself, responding to bioclimatic issues and ensuring the freshness and energy efficiency of the homes with openings that offer natural light and ventilation, and the choice of bamboo, a decarbonated, sustainable and rapidly recyclable material from the bamboo grove in Anduze (30), are the markers of this innovative, local and sustainable approach.
With Oasis, Coldefy makes a strong architectural and environmental statement.
OASIS in Montpellier, France – Building Information
Design: Coldefy – https://coldefy.fr/
Project size: 8000 sqm
Images: Coldefy
OASIS Mixed-Use Development, Montpellier, Occitania images / information received 120423
Location: Montpellier, France
Montpellier Building Designs
Cité du Corps Humain – architecture competition win
Design: BIG + A+Architecture + Egis + Base + L’Echo + Celsius Environnement + CCVH
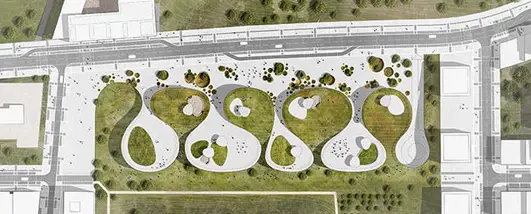
image © BIG
Museum of the Human Body Montpellier
Leonard De Vinci High School in Montpellier
Design: Hellin-Sebbag, architects
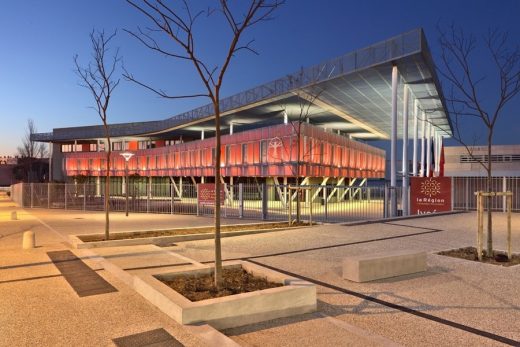
photograph : Benoit Wherlé
Leonard De Vinci High School in Montpellier
Sailing Cube – Pavilion du FAV 2014 à Montpellier
Design: Atelier Jérôme Lafond
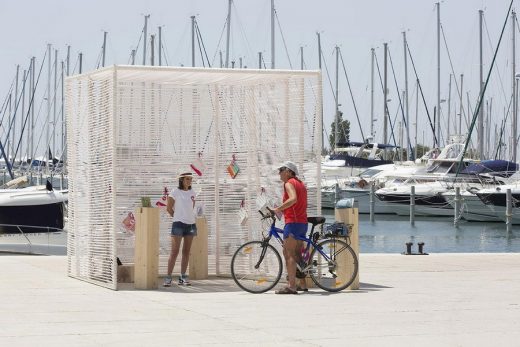
photography © Paul KOZLOWSKI
Sailing Cube in La Grande Motte, Montpellier
Jean-Claude Carrière Theatre
Design: A+Architecture
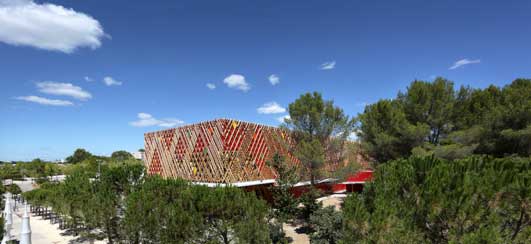
photo © Marie-Caroline Lucat
Jean-Claude Carrière Theatre
Logements Lez in Art dans la ZAC Rive Gauche à Montpellier
Design: NBJ Architectes
Logements Lez in Art dans la ZAC Rive Gauche à Montpellier
Pierre Vives
Design: Zaha Hadid Architects
Montpellier building +
New Buildings in France
French Architectural Projects
French Architect Offices – design firm listings
Comments / photos for the OASIS Mixed-Use Development, Montpellier, Occitania designed by Coldefy page welcome

