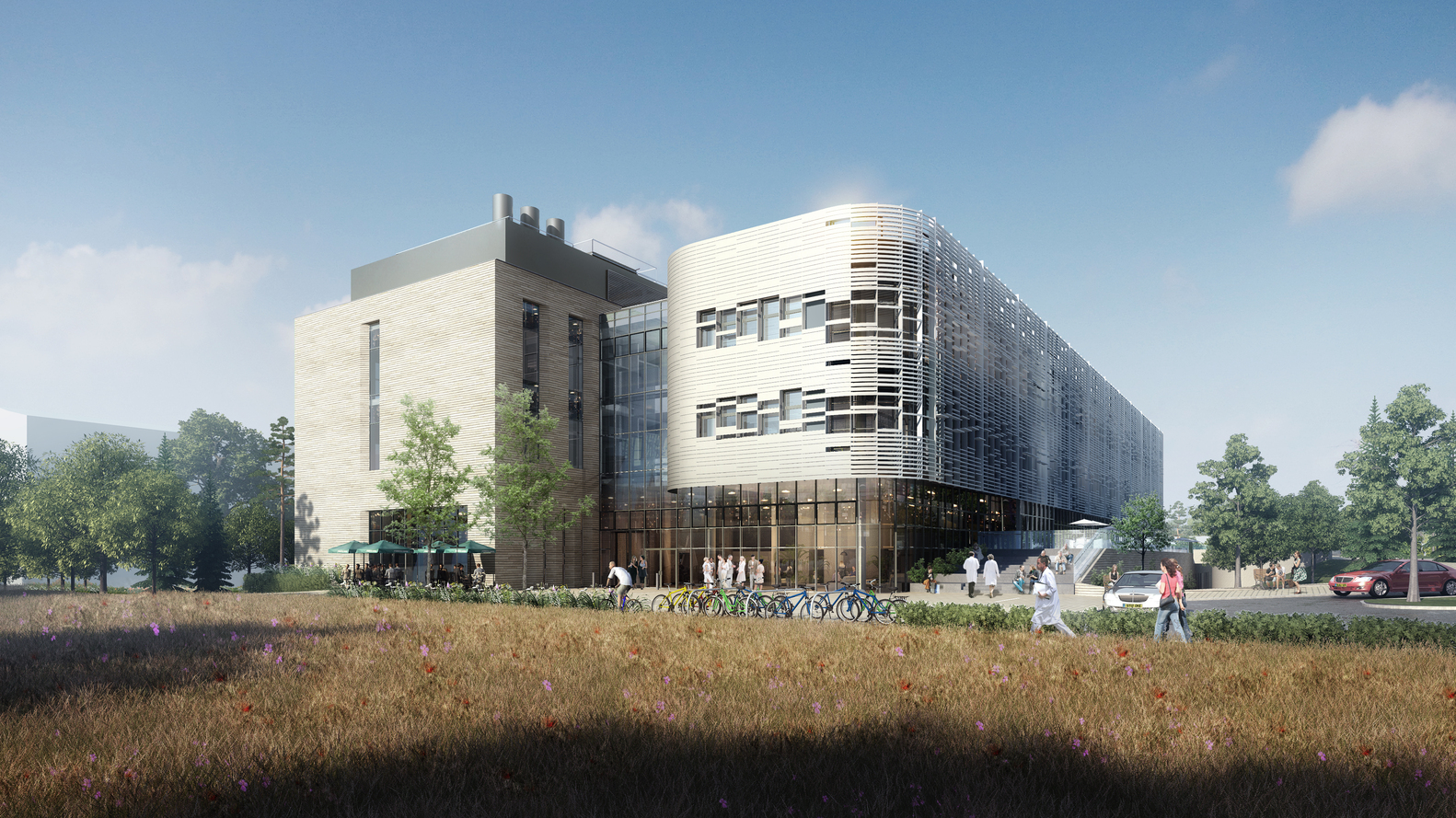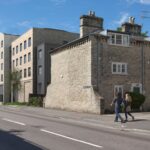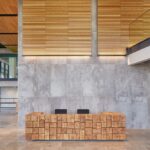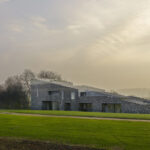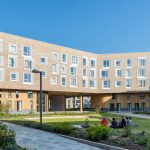Norfolk buildings photos, Architects offices images, Norwich property design news
Norfolk Architecture : Buildings
English Architectural Developments in East Anglia, southeast England, UK.
post updated 6 February 2025
Norfolk Building News
Norfolk Architecture Design News
31 May 2022
Studio Nencini, Newmarket Road Conservation Area, Norwich
Design: Alder Brisco, Architects
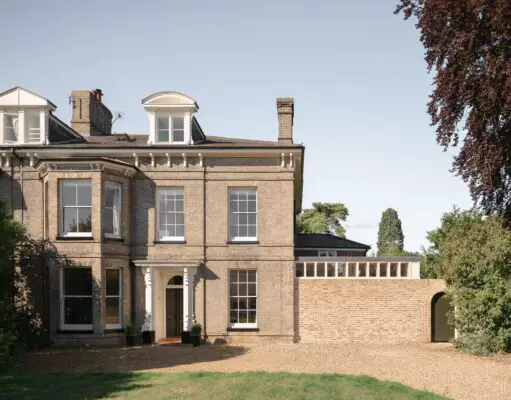
photo : Nick Dearden
Studio Nencini Norwich
30 May 2022
BlueSky Barn, Church Farm, north west Norwich
Design: 31/44 Architects with Taylor Made Space
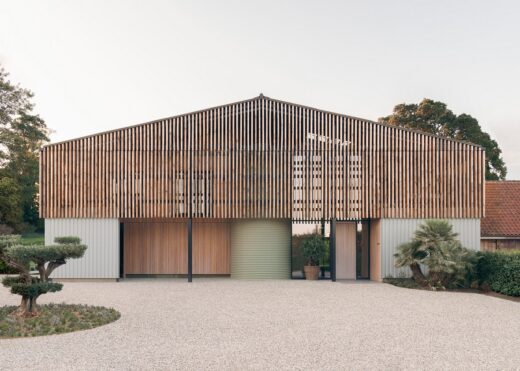
photo : Nick Dearden
BlueSky Barn Norwich
6 Feb 2022
Digi-Tech Factory, Norwich
Design: Coffey Architects
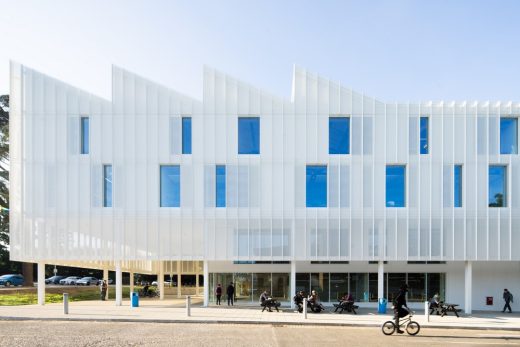
photo © Coffey Architects
Digi-Tech Factory, City College Norwich
Coffey Architects has completed a new digital learning centre for City College Norwich, providing space for the college’s technology, engineering and design courses in one building. The Digi-Tech Factory building also forms the landing space and formal entrance to the campus, which has grown overtime to become one of the largest colleges in the country for further and higher education.
+++
Norfolk Architecture News 2021
14 Sep 2021
The Water Tower
Design: Tonkin Liu
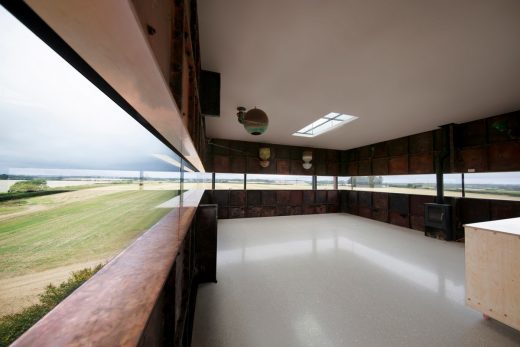
photo © Dennis Pedersen
The Water Tower, Norfolk
The Water Tower is an extraordinary family second home in Norfolk, where a derelict structure has been brought back into viable use. It is situated above and to the north of the local village, down a lane, surrounded by fields.
+++
Norfolk Architecture News 2020
3 Nov 2020
Flint House
Design: Architect Wimshurst Pelleriti
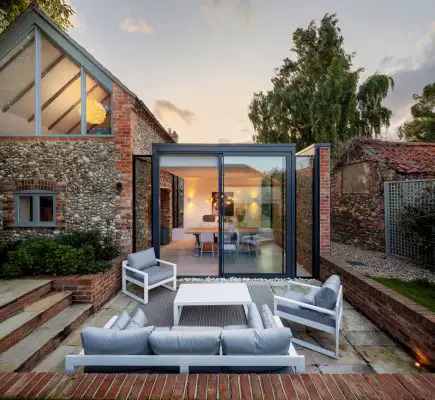
image courtesy of architects
Flint House Norfolk remodelled cottage
This sensitively extended home in rural Norfolk is the result of an imaginative remodelling of a 200 year old detached cottage. Architect Wimshurst Pelleriti took inspiration from the Norfolk vernacular to create a minimalist extension enriched by the rugged texture of locally-sourced flint.
12 June 2020
Backwater House
Design: Platform 5 Architects
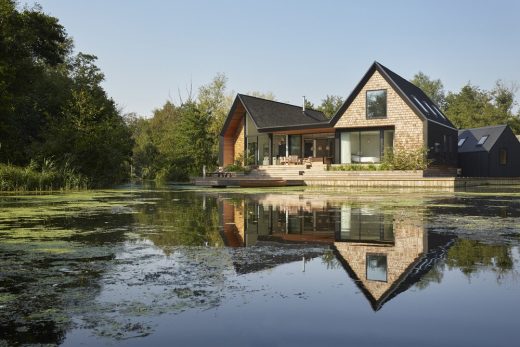
photograph © Alan Williams
New House on the Norfolk Broads
24 June 2020
Sainsbury Centre for Visual Arts Reopening
Sainsbury Centre for Visual Arts in Norwich reopening
+++
Norfolk Architecture News 2017
11 Mar 2017
Pivot House, Reymerston
Design: Studio Bark Architects
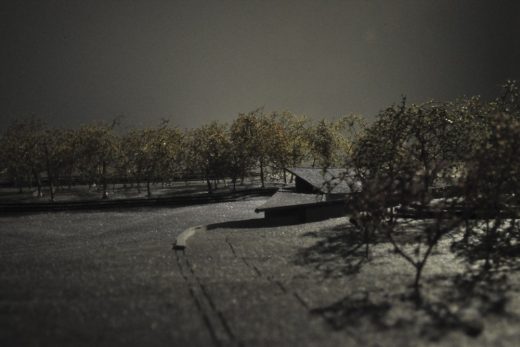
image courtesy of architects
Paragraph 55 House in Norfolk
Full planning approval for an innovative, off-grid Paragraph 55 home in Norfolk. The National Planning Policy Framework (NPPF) Paragraph 55 allows individual countryside homes to be built, provided that they reflect the highest standards of architecture, sustainability and innovation.
10 Jan 2017
Pensthorpe Play Barn, Fakenham
Design: Adam Khan Architects
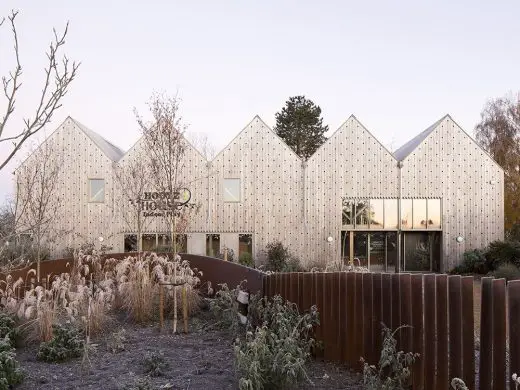
photo © Lewis Khan
Pensthorpe Play Barn Building in Norfolk
The Play Barn reinvents the familiar yet despised typology of indoor play centre, bringing sensory and haptic delight, user comfort, and a deep sustainability based on adaptability and environmental performance. Lessons drawn from agricultural and industrial vernacular inform both the architectural strategy and a sensitive place-making.
+++
Norfolk Architecture News 2011 – 2016
5 Apr 2016
Quadram Institute for Food and Health Research
Design: NBBJ architects
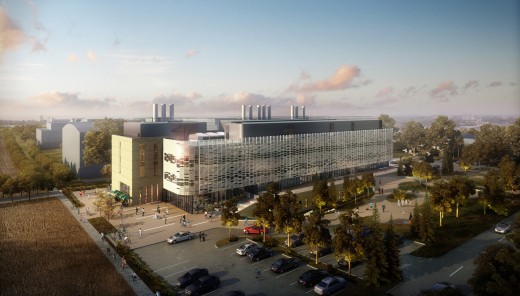
images courtesy of NBBJ
Quadram Institute Building Norfolk
Construction has begun on the Quadram Institute, a new innovation hub for the advancement of food and health research in Norfolk.
+++
27 Jun 2012
Norwich Research Park Enterprise Centre, University of East Anglia
Design: Architype Architects
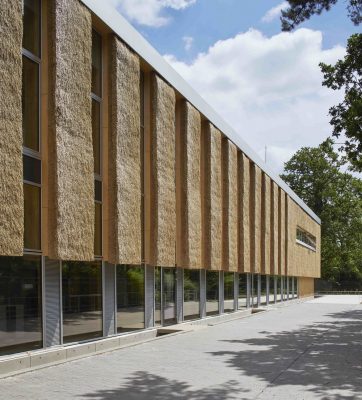
photo © Dennis Gilbert – VIEW
NRP Enterprise Centre
Architype, in a team led by main contractor, Morgan Sindall plc, has won the design competition for the University of East Anglia (UEA) for a major new exemplary low carbon building, to be known as the NRP (Norwich Research Park) Enterprise Centre.
The building will be a hub for joined-up low carbon thinking, enhancing UEA’s reputation for sustainability.
+++
2011
Reception Hide Complex, Titchwell
Design: Haysom Ward Miller Architects
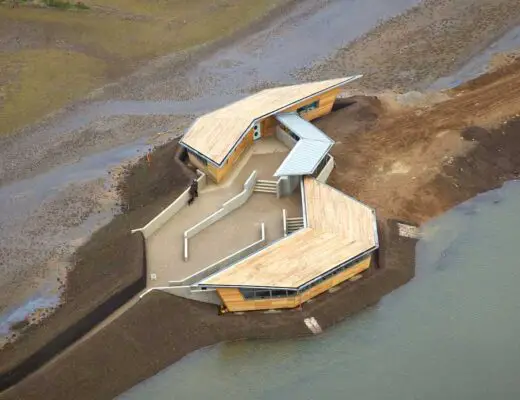
photograph © Mike Page
Reception Hide Complex Titchwell
A series of unheated and unserviced timber structures sit astride a raw concrete barrier that provides some form of flood defence and creates two very different habitats: a fresh water lagoon and salt water marsh. This is a most unusual hide for bird-watching.
+++
Norfolk Buildings
Key Contemporary Architecture Projects in Norfolk
Cedar house, North Elham, Norfolk
Date built: 2005
Design: Hudson Architects
Church of Our Lady of Walsingham – Pilgrim Centre
–
Design: Cowper Griffiths
Climatic Research Unit – Tyndall Centre, University of East Anglia
Date built: 1985
Design: Rick Mather
College of West Anglia campus, King’s Lynn
2008-
Design: Bond Bryan Architects
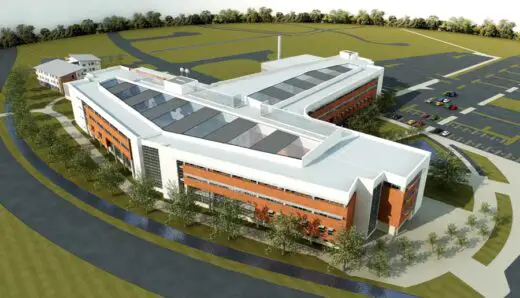
image from architect
College of West Anglia
The Elizabeth Fry Building, University of East Anglia
Date built: 1994
Design: John Miller & Partners
Forum building, Norwich
Date built: 2001
Design: Hopkins Architects
Greyhound Opening site – housing development competition
2008-
Design: Riches Hawley Mikhail Architects
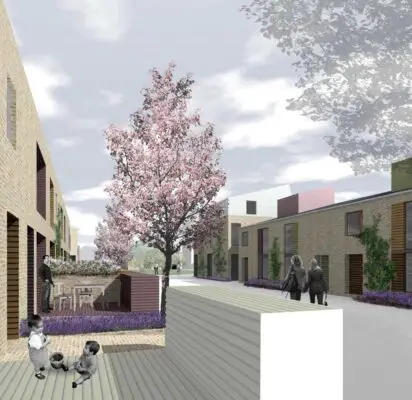
image from architects studio
Norwich design competition
Holly Barn, Norfolk Broads
Date built: 2005
Design: Knox Bhavan Architects
RIBA Awards 2006 – East
Norfolk building : RIBA Awards
Hunsett Mill Building
Date built: 2010
Architect: Acme
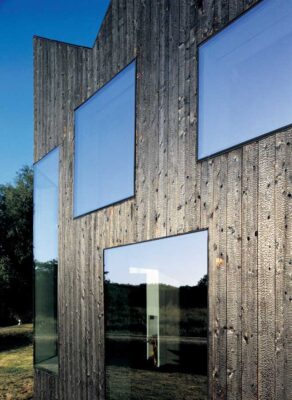
photograph : Cristobal Palma
Hunsett Mill
Landro Elevations Campus, Huntingdon
Date built: 2007
Design: Lynch Architects
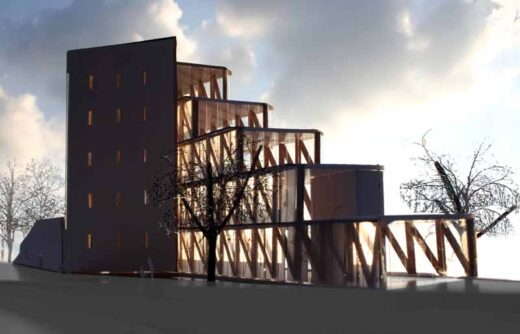
picture from architect practice
Huntingdon building
The Long House, Cockthorpe, Norfolk
Architect: Hopkins Architects
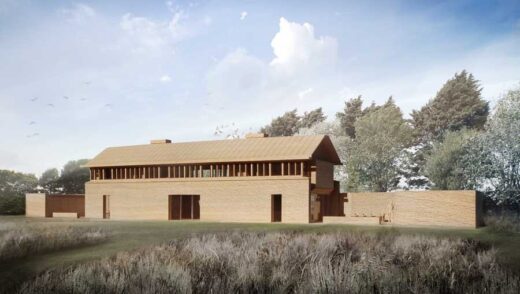
image courtesy Hopkins Architects and Living Architecture
Long House
Norwich Cathedral Refectory Centre, Norwich
2004
Design: Hopkins Architects
Norwich Theatre Royal Refurbishment, Theatre St, Norwich
2007
Design: Tim Foster Architects
Open Academy Norwich
2008-
Design: Sheppard Robson
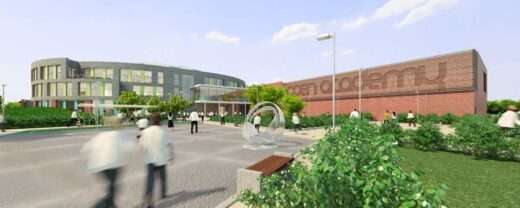
picture from architect office
Norfolk Academy : design competition winner – Open Academy Norwich
Sainsbury Centre for Visual Arts, Norwich
1978
Design: Foster & Partners
University of East Anglia Campus
Dates built: 1962-68
Design: Denys Lasdun Architects
These Ziggurat concrete blocks are designed in a harsh brutalist style.
University of East Anglia – International School
2007-
Design: LSI Architects
Approx. £30m construction cost
Welney Wildfowl Visitor Centre, Norfolk
2006
Design: Allies and Morrison Architects
£3.5m construction cost
More contemporary Norfolk buildings welcome
Location: Norfolk, eastern England, UK.
+++
East England Buildings
County Architecture adjacent to Norfolk
Sainsbury Centre for the Visual Arts Extension, University of East Anglia, southeast England
2006-
£10m; original building by Norman Foster from 1991
Sportspark : University of East Anglia – sports facility
2001
–
Comments / photos for the contemporary Norfolk Architecture Designs page welcome.

