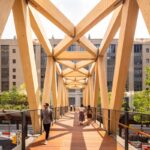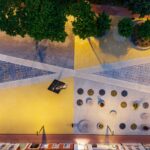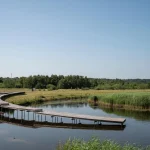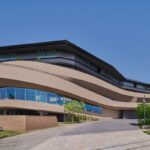Givskud Public Development News, Design, Danish Architecture Images, Architect, Denmark
Zootopia in Jutland: Givskud Building
Jutland Zoological Gardens Development design by BIG Architects
1 Aug 2014
Zootopia in Jutland, Denmark
Location: Givskud, Jutland, Denmark
Design: BIG
Zootopia Jutland
Architects’ greatest and most important task is to design man-made ecosystems – to ensure that our cities and buildings suit the way we want to live.
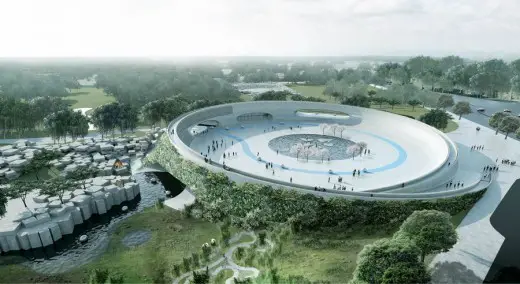
We must make sure that our cities offer a generous framework for different people – from different backgrounds, economy, gender, culture, education and age – so they can live together in harmony while taking into account individual needs as well as the common good. Nowhere is this challenge more acrimonious than in a zoo.
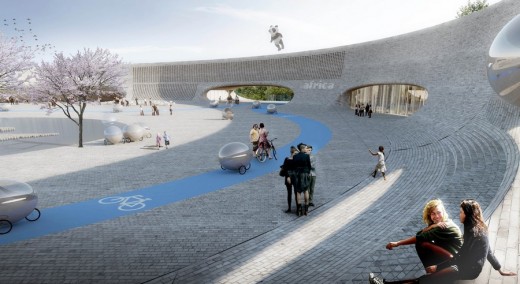
It is our dream – with Givskud – to create the best possible and freest possible environment for the animals’ lives and relationships with each other and visitors.
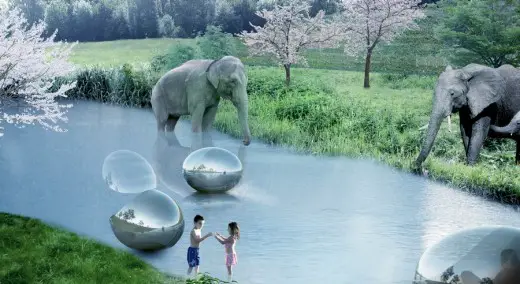
To create a framework for such diverse users and residents such as gorillas, wolves, bears, lions and elephants is an extremely complex task.
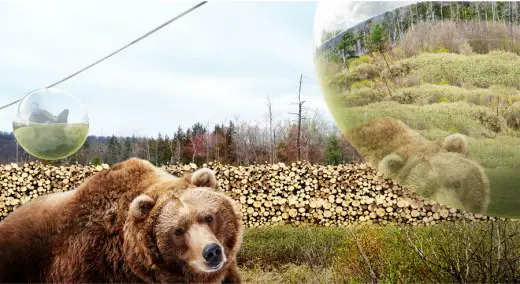
We are pleased to embark on an exciting journey of discovery with the Givskud staff and population of animals – and hope that we could both enhance the quality of life for the animals as well as the keepers and guests – but indeed also to discover ideas and opportunities that we will be able to transfer back into the urban jungle.
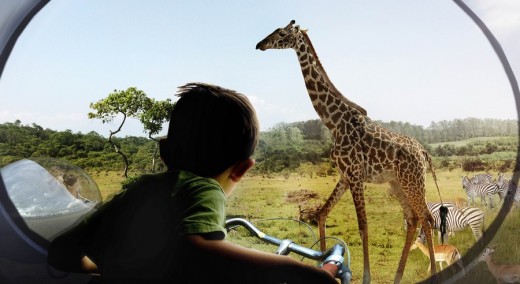
Who knows perhaps a rhino can teach us something about how we live – or could live in the future.
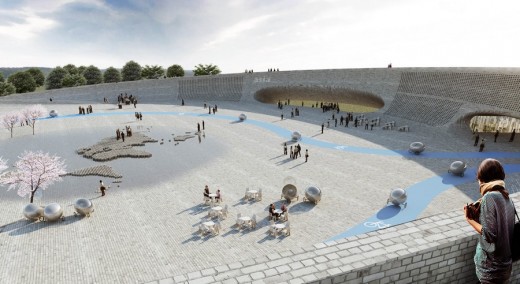
Zootopia in Jutland, Denmark – Building Information
Name: ZOOTOPIA
Code: ZOO
Date: 28/07/2014
Program: Culture
Status: In Progress
Size in m2: 1,200,000
Project type: Commission
Client: Givskud Zoo
Collaborators:
Location Text: Givskud, Denmark
Location: (55.8061,9.35649)
Project Team
Partner in Charge: Bjarke Ingels, Jakob Lange
Project Leader: Nanna Gyldholm Møller
Team: Aleksander Wadas, Thomas Juul Jensen, Romain Pequin, Agnete Jukneviciute, Sofia Adolfsson and Maren Allen
Zootopia in Jutland images / information from BIG
Location: Givskud, Jutland, Denmark, northern Europe
Architecture in Denmark
Contemporary Architecture in the Denmark – architectural selection below:
The Heart in Ikast, Vestergade, Ikast, Jutland, western Denmark
Design: C.F. Møller Architects
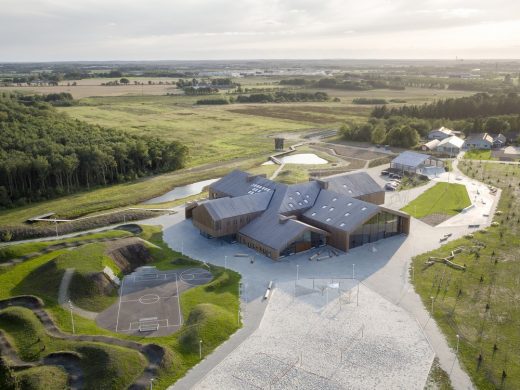
photograph : Adam Mørk
The Heart in Ikast
The Heart in Ikast, by C.F. Møller Architects is a new centre for culture and communication, which combines teaching activities, communal activities, physical training and play in various new ways. Designed to offer a cultural community focal point, the building is a powerful, accessible piece of architecture which exudes openness, warmth and welcome.
Design: AART architects with SLA, Niras and Thøgersen & Stouby
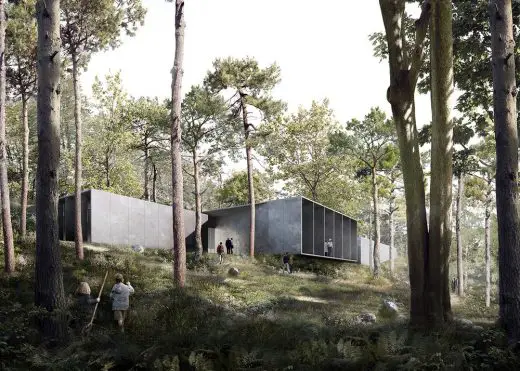
image courtesy of architects office
The Danish Cold War Museum in Rold Forest, Jutland
Together with SLA, Niras and Thøgersen & Stouby as sub-advisors, the Danish architecture firm AART has won the prestigious competition to design the new Danish Cold War Museum in Rold Skov in Northern Jutland.
Another Vejle Building:
Advice House, Lysholt Park
Design: C. F. Møller Architects
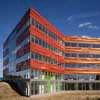
photo : Julian Weyer
Denmark Architecture – Selection:
House of Music Aalborg
Design: COOP HIMMELB(L)AU
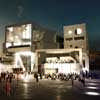
image © COOP HIMMELB(L)AU
Natural Science Center
Design: NORD Architects
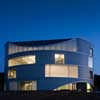
photo : NORD Architects/Adam Mørk
Northern Harbour Copenhagen
Design: various architects
Hedorf Kollegium
Design: KHR arkitekter
Copenhagen Opera House
Design: Henning Larsen
Comments / photos for the Zootopia in Jutland building design by BIG Architects page welcome

