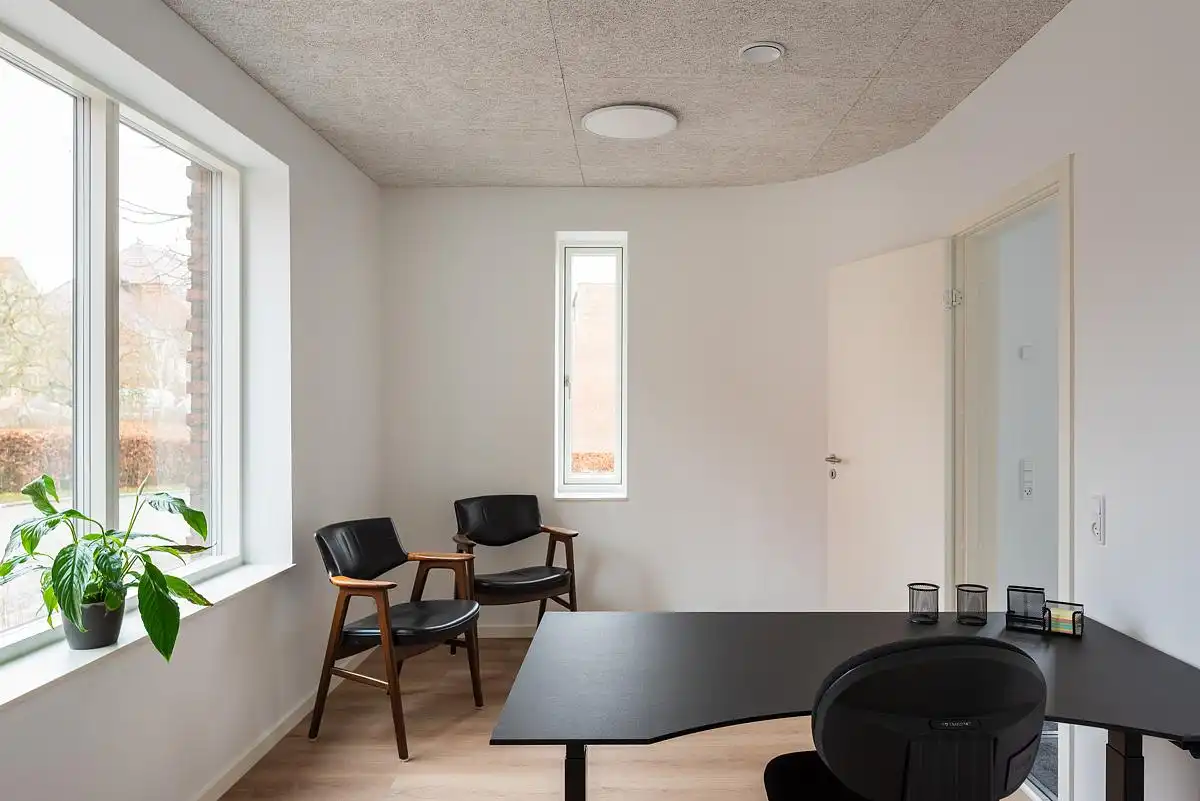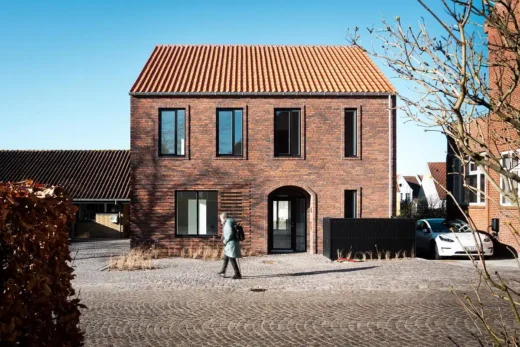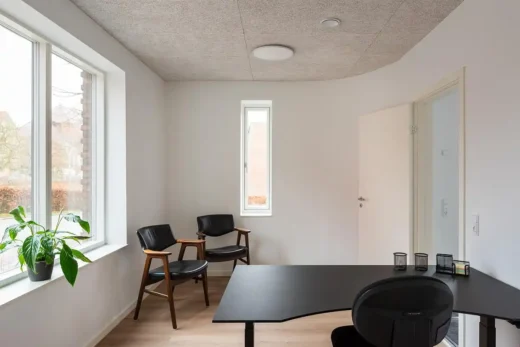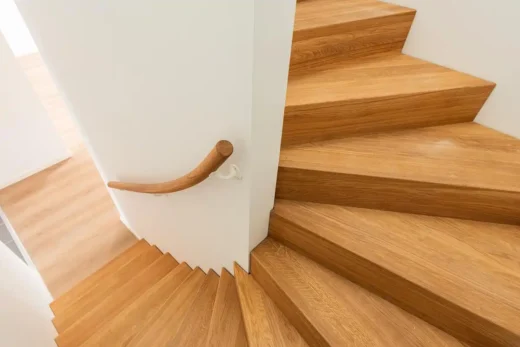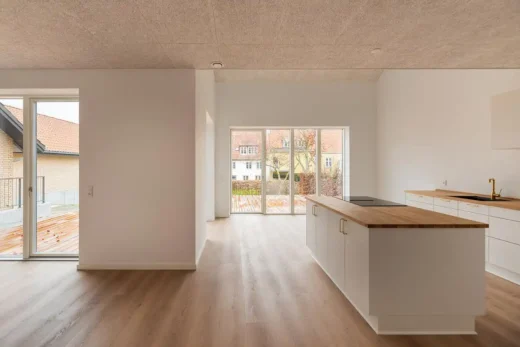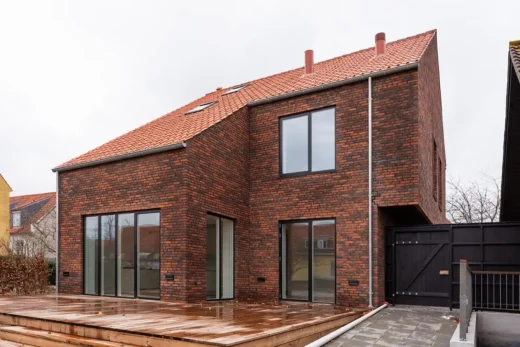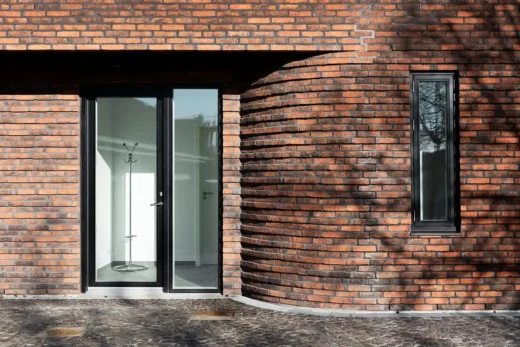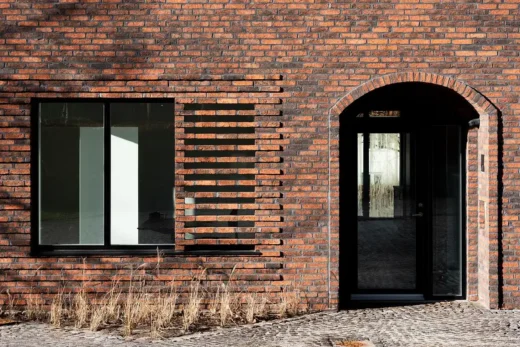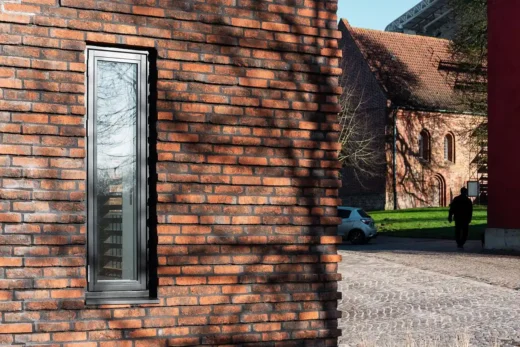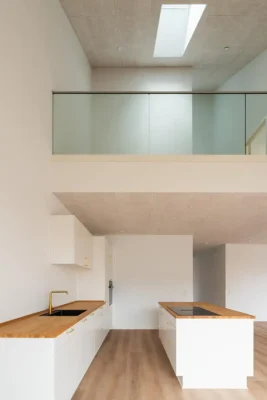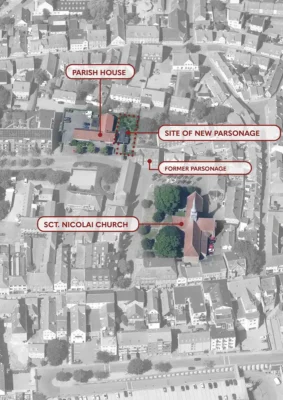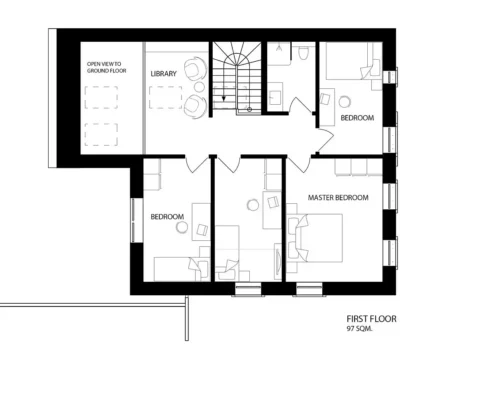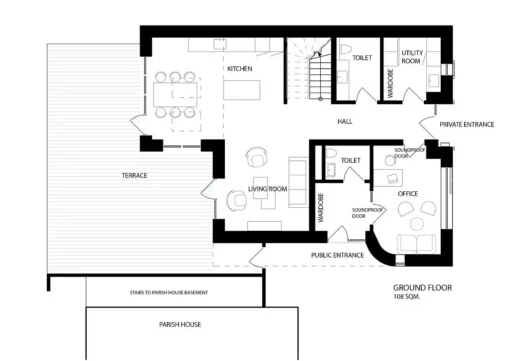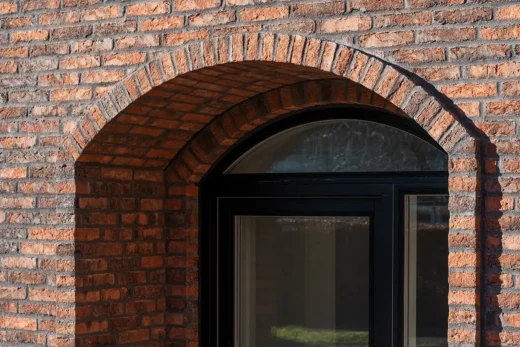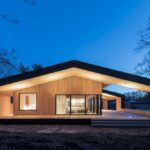Sankt Nicolai Church Parsonage, Jutland, Danish Architecture Photos, Denmark priest home design
Sankt Nicolai Church Parsonage in Aabenraa
21 April 2025
Location: Aabenraa, Jutland, southern Denmark
Design: ZENI arkitekter a/s
Photos by ZENI arkitekter a/s
Sankt Nicolai Church Parsonage, Denmark
In the city center of Aabenraa, in Southern part of Denmark, close to the large, medieval church, Sankt Nicolai Church, a new parsonage with elegantly detailed brick facades has just been built.
The Parsonage is built as a personal home for the priest of Sankt Nicolai Church, and their family, but also contains an office, with public access, where the priest can meet, and have personal conversations with the parishioners.
The new parsonage is built right on the edge of the historic center, with its medieval structure and old detailed, mostly brick buildings on one side, and a more contemporary part of the city, with buildings mainly from the fifties, sixties and onward.
The position on the edge between old and new has been a primary design parameter. Historic brick details, like arches and window framing, have been incorporated, as a homage as well as an architectural link to the historic buildings, but have been given a modern twist and simplification, to meet the more simplistic, newer buildings.
A band with lines of extruded bricks leads to the public entrance to the priest’s office. The band partly covers the office window, to allow daylight to enter as well as offer discretion.
A part of the façade has been pushed back, creating an overhang over the public entrance. A beautifully rounded corner mediates the different depths of the façade.
Crematorium with Room for the Living in Jutland, Denmark – Building Information
Design: ZENI arkitekter a/s – https://www.zeni.dk/
Project size: 205 sqm
Completion date: 2024
Building levels: 2
Photography: ZENI arkitekter a/s
Sankt Nicolai Church Parsonage, Aabenraa, Jutland images / information received 210425 from ZENI arkitekter a/s
Location: Aabenraa, Jutland, Denmark, northern Europe
Architecture in Denmark
The Light Bulb, Aabenraa, southern Jutland
Design: ZENI arkitekter a/s
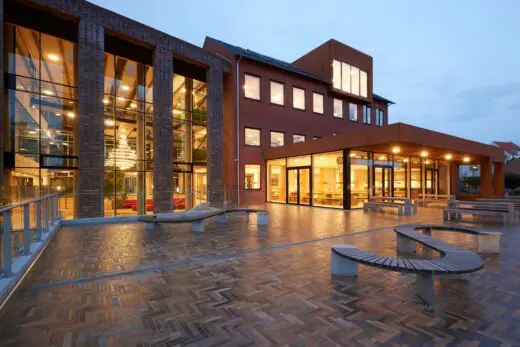
photo : ZENI arkitekter a/s
The Light Bulb, Aabenraa
Danish Building Designs
Danish Architectural News – recent selection:
VIA University College Campus, Horsens, Jutland
Design: C.F. Møller Architects
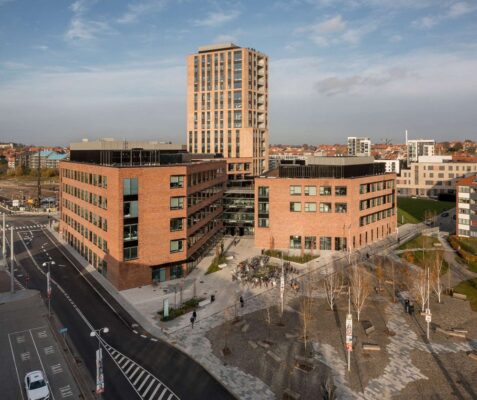
photo : Adam Mørk
VIA University College Campus, Horsens
Children’s House, Skanderborg, Jutland
Design: GinnerupArkitekter
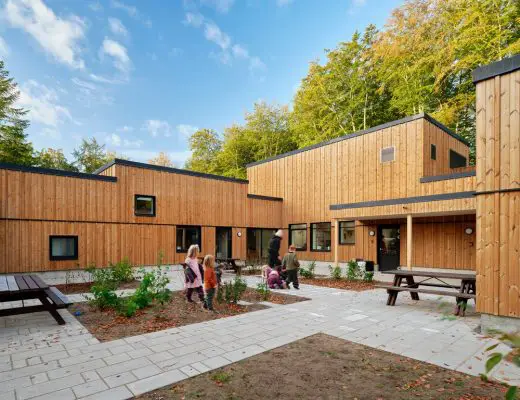
photo : Ulrik Tofte Olesen
Children’s House Skanderborg
Erlev School, Gammel Herregårdsvej 29, Haderslev, Jutland
Architects: Arkitema
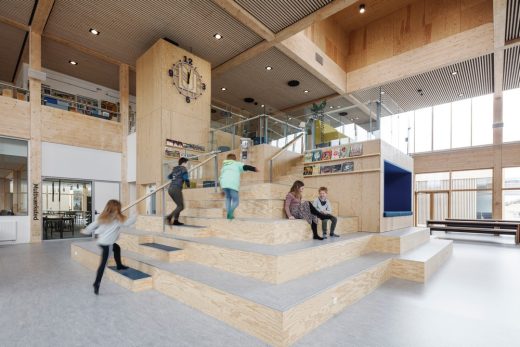
photo : Niels Nygaard
Erlev School Haderslev
Thy National Park visitor centre, Thy National Park, Thy, Northwest Jutland
Design: LOOP Architects
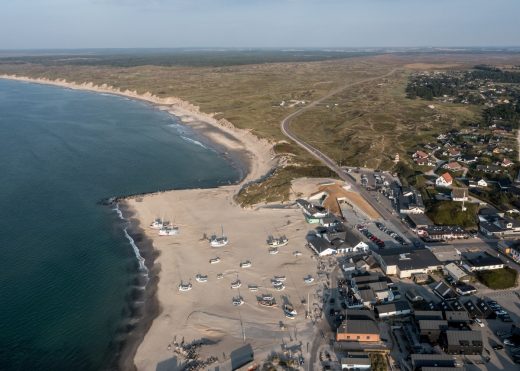
photo : Rasmus Hjortshøj, COAST
Thy National Park visitor centre building
Kornets Hus, Hjørring, Jutland, northwestern Denmark
Design: Reiulf Ramstad Arkitekter
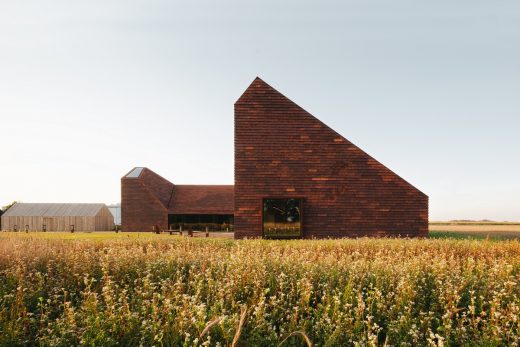
photography © Reiulf Ramstad Arkitekter
Kornets Hus Hjørring
Comments / photos for the Sankt Nicolai Church Parsonage, Aabenraa, Jutland designed by ZENI arkitekter a/s page welcome

