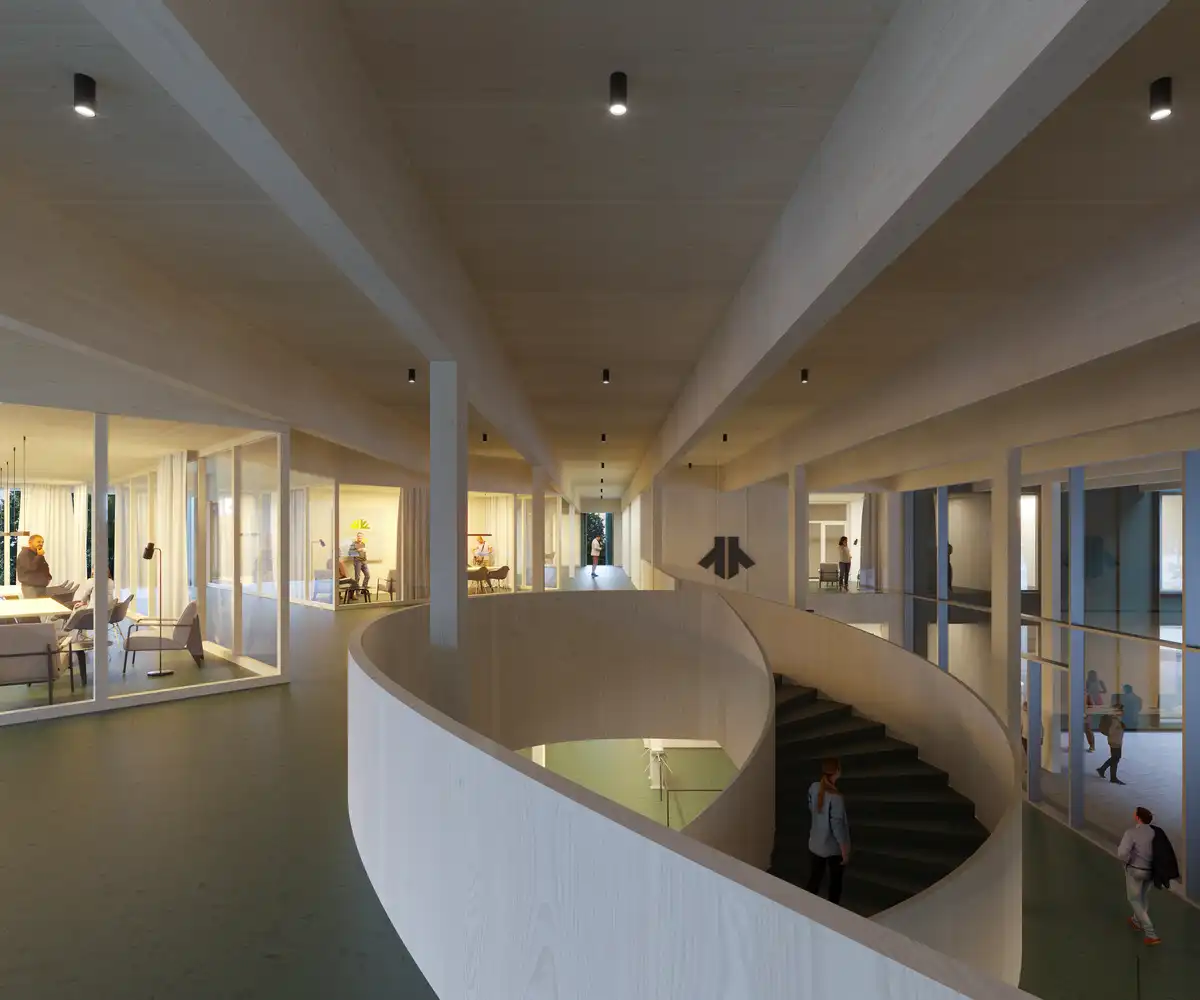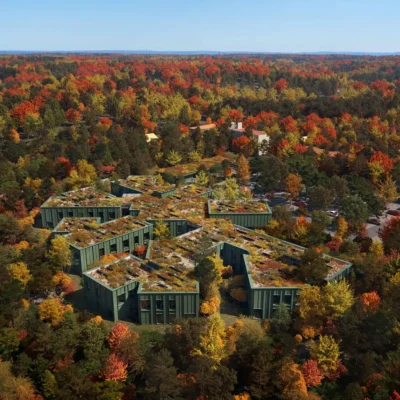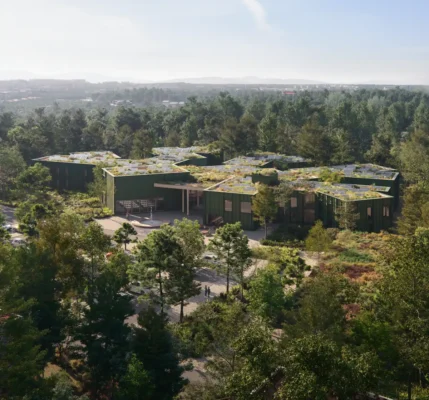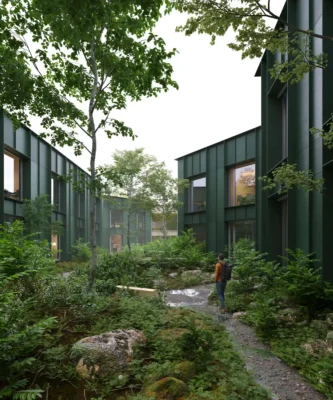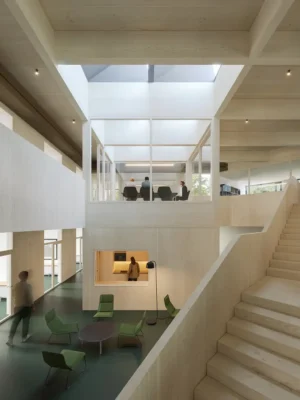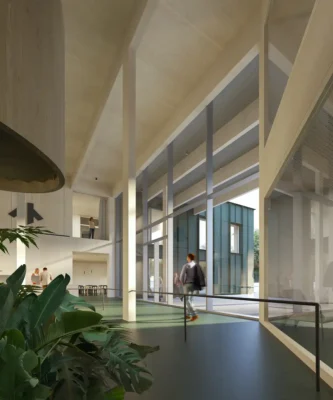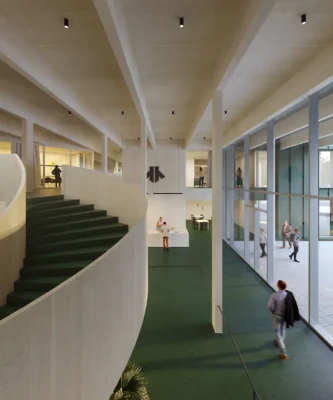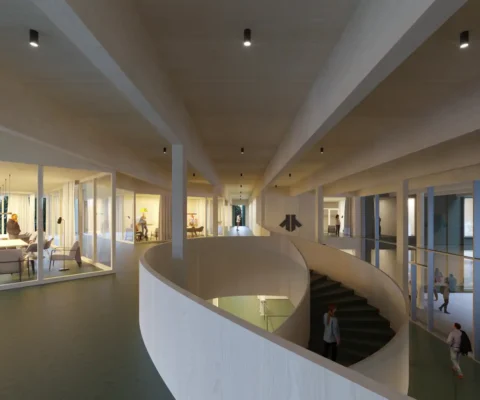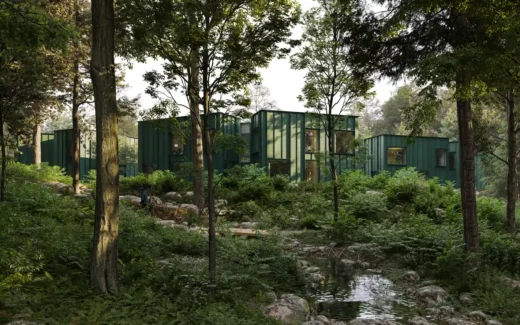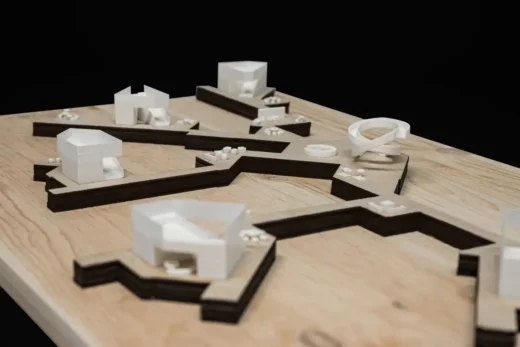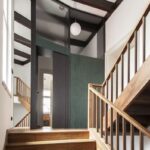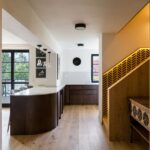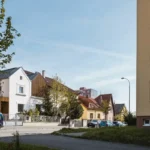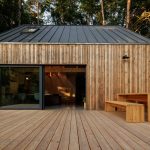Forestry in the Forest, Hradec Kralove building, CH+K Czech Republic headquarters design
Forestry in the Forest, Hradec Kralove
16 March 2025
Architecture: CHYBIK+KRISTOF (CH+K) architects
Location: Hradec Králové Region, Czech Republic – east of Prague
CHYBIK+KRISTOF reveals new images of “Forestry in the Forest”
Forestry in the Forest, Hradec Kralove Headquarters Design
New Czech National Forestry HQ is set to become the largest wooden structure in the country
CHYBIK+KRISTOF (CH+K) has released new images of its pioneering ‘Forestry in the Forest’ project, which will serve as the new headquarters for the Czech National Forestry located in the city of Hradec Kralove.
The 12,000 m2 office will be the largest wooden structure in the Czech Republic and the surrounding region and will serve as blueprint for environmentally oriented design and construction that uses low-carbon materials.
The ‘Forestry in the Forest’ building is thoughtfully designed to harmonise with its natural surroundings. Its five distinct, elongated sections reach out towards the forest, each dedicated to a different department, all interconnected by the central main hall. The layout is both pragmatic and functional, but playful – with office spaces organised around shared internal areas creating a learning landscape – a series of spaces for collaboration, workshops, and individual-focused work. Designed green courtyards between each module provide additional space for building users and further strengthen the connection between the offices and the surroundings. This way, the building branches out into a forest, and the forest back into the building.
Images below by CH+K
The design was selected through a two-round, anonymous competition, which CH+K won in 2017.
“Wood is the material of the future – deeply rooted in our heritage, yet one of the most versatile, high-performing, and renewable resources. Designing for the Forestry, we saw wood as the natural choice, embodying the very essence of their mission. This project aims to pave the way for large-scale wooden buildings in the Czech Republic and serves as an invitation to fully embrace the potential of this material and the expertise behind it.” explains Ondrej Chybik, founding partner of CHYBIK + KRISTOF.
The building should serve as a blueprint for the wider shift in the Czech Republic towards building with wood, which would support the local economy, reduce transport emissions and promote the long-term growth of the Czech timber industry.
As a building project, ‘Forestry in the Forest’ seeks to drive legislative change in the Czech Republic country. The existing regulatory framework for timber construction in the Czech Republic often hinders the approval of large-scale wooden buildings. Once complete, the building will have the potential to pave the way, demonstrating the feasibility and benefits of large wooden structures.
Timber, one of the oldest and most enduring building materials, is rapidly emerging as the new standard in contemporary architecture due to its renewability and low carbon footprint, offering an environmentally conscious alternative that can be utilised for a range of buildings, from individual houses to large commercial towers.
This structure makes use of passive design techniques to reduce energy consumption, and its fully wooden construction maintains comfort for occupants.
“The aim for environmental consciousness of the design is met in particular by the implementation of the wooden structure of the building, where all three main types are used. The walls are constructed in the two-by-four system; the ceilings, horizontal slabs, built-in subcentres and railings are made of CLT panels; and for the large-span structures wooden glued trusses are used,” explains Jan Stolek, the Design Director at CHYBIK + KRISTOF.
“Furthermore, sustainable solutions and materials are used as much as possible – for example rubber flooring. The lighting of the building is provided by LED lights that are automatically switched off in corridors and sanitary areas. The roofs of the building are designed as green to retain water, which is then collected within the property or used for watering the garden atriums.”
While predominantly wooden structures are widespread in Northern and Western Europe, the Czech Republic has been slow to adopt large-scale wood construction. The Czech Forestry Headquarters represents a pivotal step in this shift, leveraging the country’s status as a producer and exporter of wood to capitalise on its own resources.
The project reflects the “Lesy sobě” (“Forests to yourself”) ethos, which advocates for maximising the value of local timber through domestic processing. It challenges traditional construction practices, bringing Czech timber back into the heart of the building industry.
CHYBIK + KRISTOF, Czech Republic
CHYBIK + KRISTOF is an architecture and urban design practice founded by Ondrej Chybik and Michal Kristof in 2010. With offices in London, Prague, Brno and Bratislava, the practice is part of a new generation of designer-makers turned problem solvers bringing Czech architecture to the global stage.
Drawing on its Central European heritage and history, the practice delivers projects of all types, which have a deep-seated sense of place, heritage and social value, with a process of capturing and crafting character at their core. Each project, from masterplan to individual private or public building is a contextually sensitive reflection of its surroundings.
Since its foundation, CHYBIK + KRISTOF has been exploring the Creative Reuse of Cities as a means of urban transformation, cultural continuity, and responsive design, seeking creative solutions to global challenges. Bringing together the fields of architecture, urbanism, research and education, it’s the practice’s mission to infuse community value in the future of our cities internationally.
Forestry in the Forest, Hradec Kralove, CZ building design images / information received 121224
Location: Hradec Kralove, Czech Republic, central eastern Europe
Czech Republic Architecture
Contemporary Czechia Architectural Projects
Czech Republic Architecture Design – chronological list
Prague Architecture Tours : building walks in the Czech Republic by e-architect
Walk Over the Quarry, Horní Bečva
Architects: henkai architekti
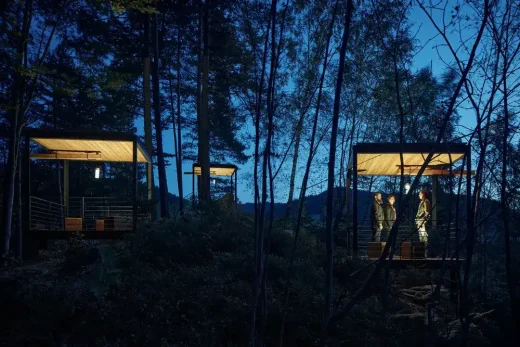
photo : BoysPlayNice
Bohemian Paradise Weekend House, Hrubá Skála, Liberec Region, Czech Republic
Architecture: NEW HOW architects
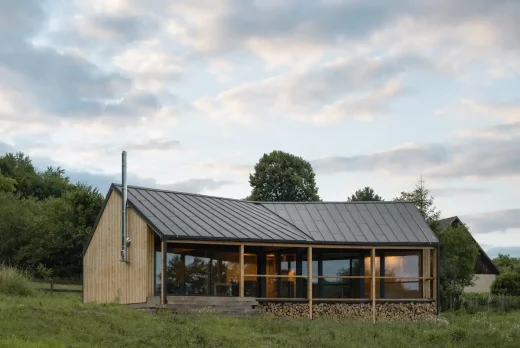
photo : Petr Polák
Jircany Fire Station, Psáry
Architects: SOA architekti
Lake Cabin, Machovo Lake, Northern Bohemia
Czech Republic Cabin
Rusty House, Humpolec, Vysočina Region
Design: OK PLAN ARCHITECTS
Rusty House in Humpolec
Černá Voda mountain lodge, Krkonoše Mountain
Architect: ADR
Mountain Lodge in Krkonoše Mountains
Architects: H3T Architekti
Black Flying House, Eastern Bohemian Region
Czech Architect Studio – Design Firm Listings on e-architect
Comments / photos for the Forestry in the Forest, Hradec Kralove, CZ designed by Chybik & Kristof architects page welcome.

