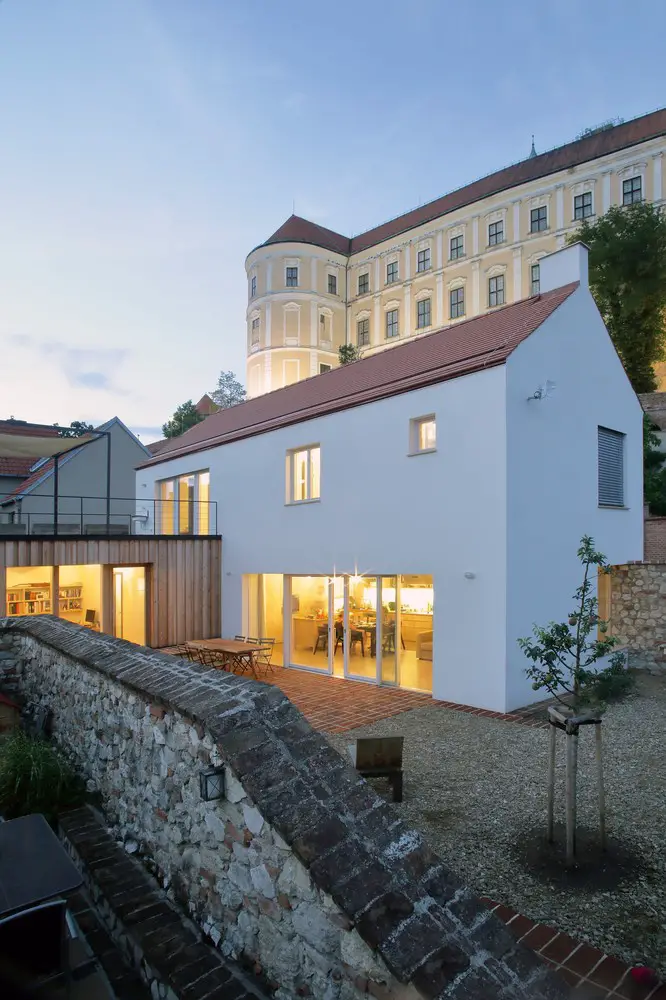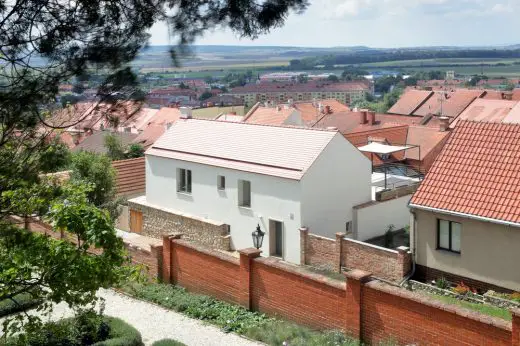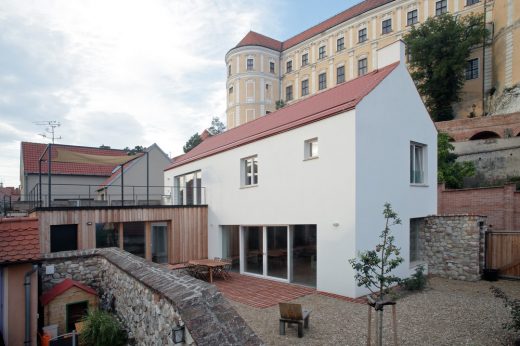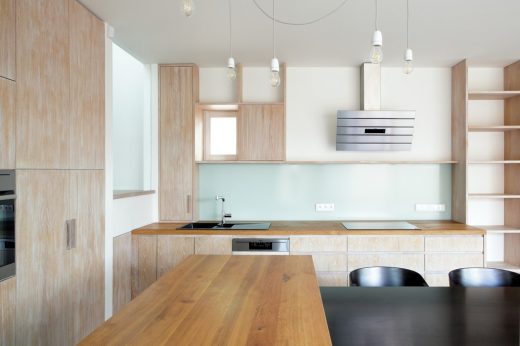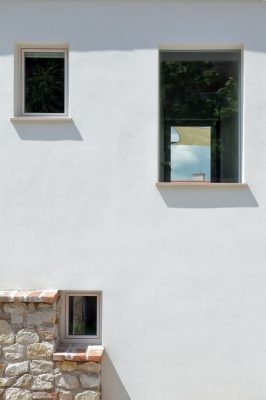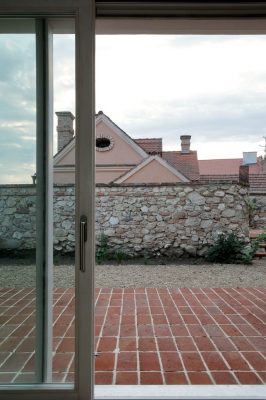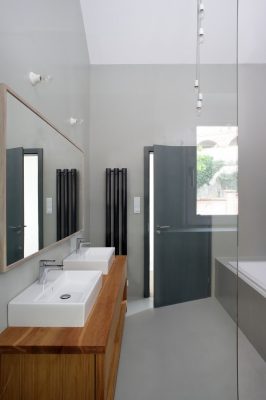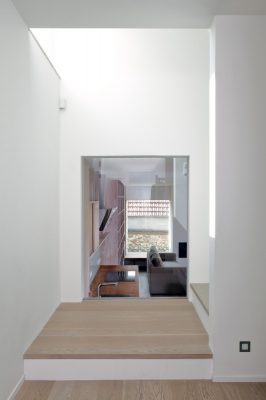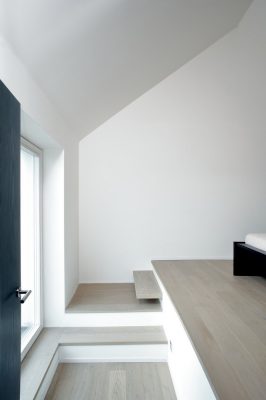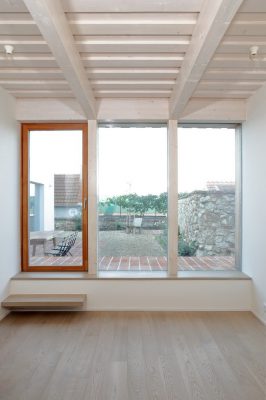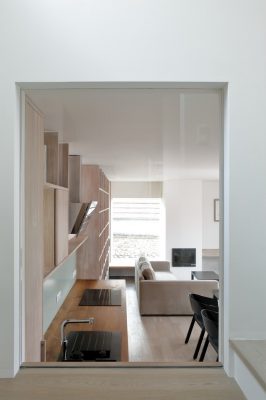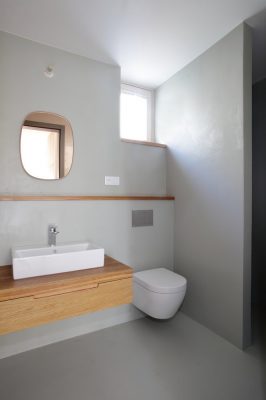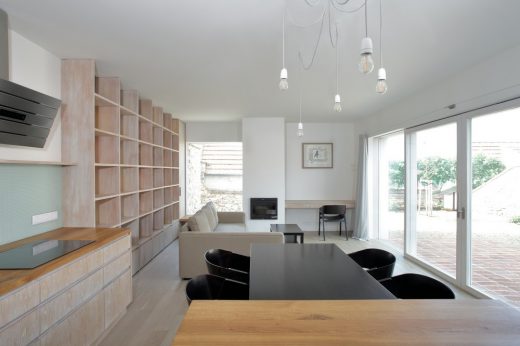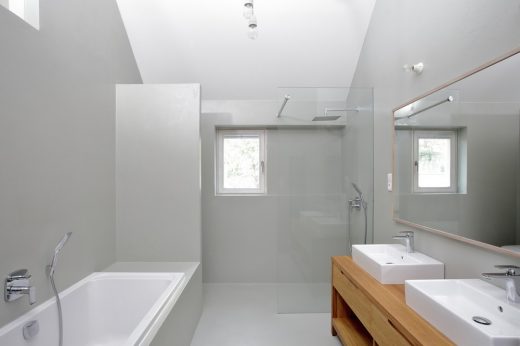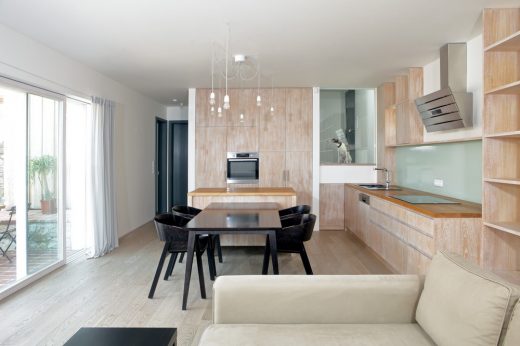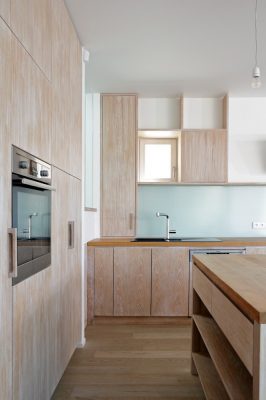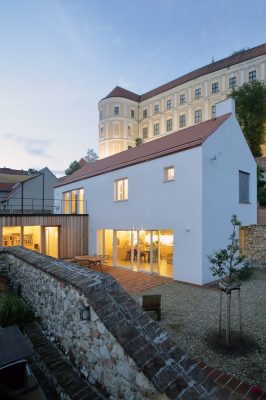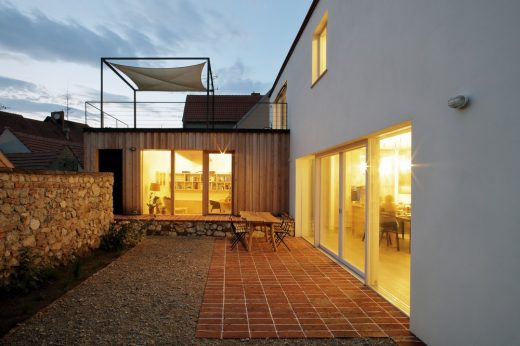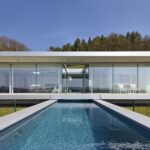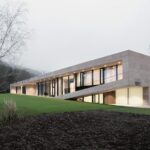Family House in Zámecká Street, Mikulov Home, Modern Property, Czech Architecture, Images
Family House in Zámecká Street, Mikulov
Contemporary Real Estate, Czech Republic – design by Mimosa architekti
1 Nov 2018
Family House in Zámecká Street
Architects: Mimosa architekti
Location: Šternberk, Czech Republic
Family House in Zámecká Street by Mimosa architekti
The unique atmosphere of Zámecká street in the centre of Mikulov is created by its small sized buildings, views of the rooftops of historic houses and the wide horizon that opens to show the Austrian landscape in addition to the dominating mass of Mikulov chateau behind one’s back and, last but not least, by the history of the Jewish Quarter in the centre of which the street is located.
The explicit intent of the architect manifested itself in his efforts to preserve privacy in the busy touristic surroundings while respecting the historic character of Mikulov centre and making an inconspicuous but clear distinction between the house and the surrounding historic buildings at the same time.
As designed, the house purposefully uses the whole surface of the plot of approximately 240sqm size. It opens itself into an intimate courtyard contained in low walls made of local limestone and bricks. The living room and the “atelier” are connected to both the courtyard and an external staircase rising to a generously proportioned terrace and a bedroom situated on the 2nd floor.
The interior of the house advantageously utilizes the height difference in the levels of the street and the courtyard, as well as the interconnection of various interior areas and the rooms on the 2nd floor with exposed roof truss framework.
The atmosphere of this solid brick house with a timber extension (“the atelier”) is built using the application of various materials and structural solutions – the house has a brick-built structure, while the atelier consists mostly in a timber structure with its façade made of larch board cladding.
The house is built using classic materials. Nevertheless, it differentiates itself from materially and formally similar historic buildings in the execution of various details. The shape of the object is simplified by concealed gutters; ceramic roof tiles are similar to the normally used plain ones but they have a straight edge.
The windows are frameless or wooden with simple profiles and are placed at various depths of window openings.
A larger part of the courtyard area is reinforced by a brick terrace and a threshing floor, roses and various herbs are planted around the low walls.
Family House in Zámecká Street – Building Information
Architect: Mimosa architekti
Location: Mikulov, Czech Republic
Client: Private investor
Built: 2017
Cooperation: Kateřina Fryzelková
Photographers: Robert Žákovič
Family House in Zámecká Street, Mikulov images / information received 011118
Location: Mikulov, Czech Republic
Czech Republic Architecture
Contemporary Czechia Architectural Projects
Czech Republic Architecture Design – chronological list
Prague Architecture Walking Tours : Building Walks in the Czech Republic by e-architect
Architect: ADR
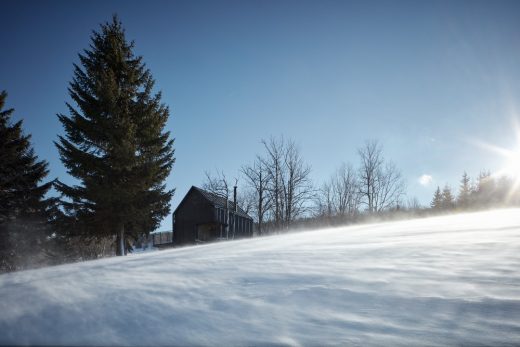
photo : BoysPlayNice
Mountain Lodge in Krkonoše Mountains
Architects: JDAP
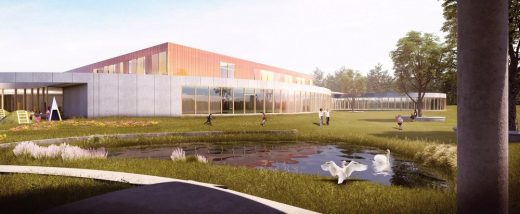
image courtesy of architecture office
School Proposal for Lounovice
Design: Atelier Hoffman
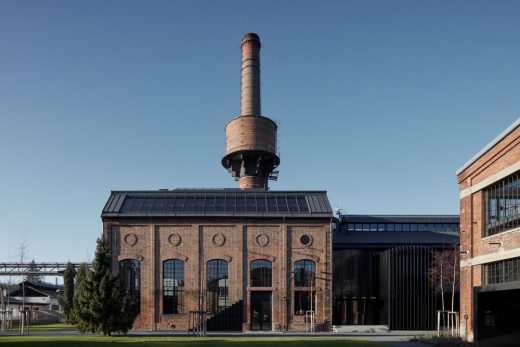
photo : BoysPlayNice
Screw Factory Boiler House
Strančice Administration Building, Dolní Břežany
Design: Architektura, s.r.o.
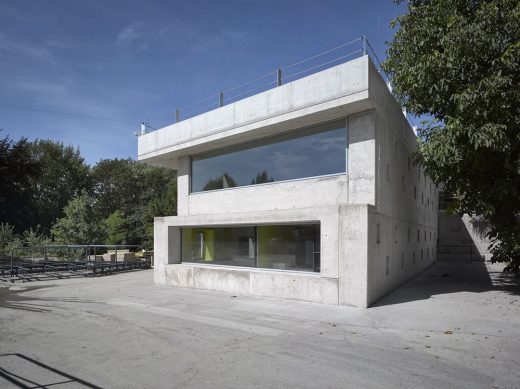
photograph : Filip Šlapal
Strančice Administration Building
Czech Architect – Design Studio Listings
Website : Kopřivnice
Comments / photos for the Family House in Zámecká Street, Mikulov – Czech Architecture Building page welcome

