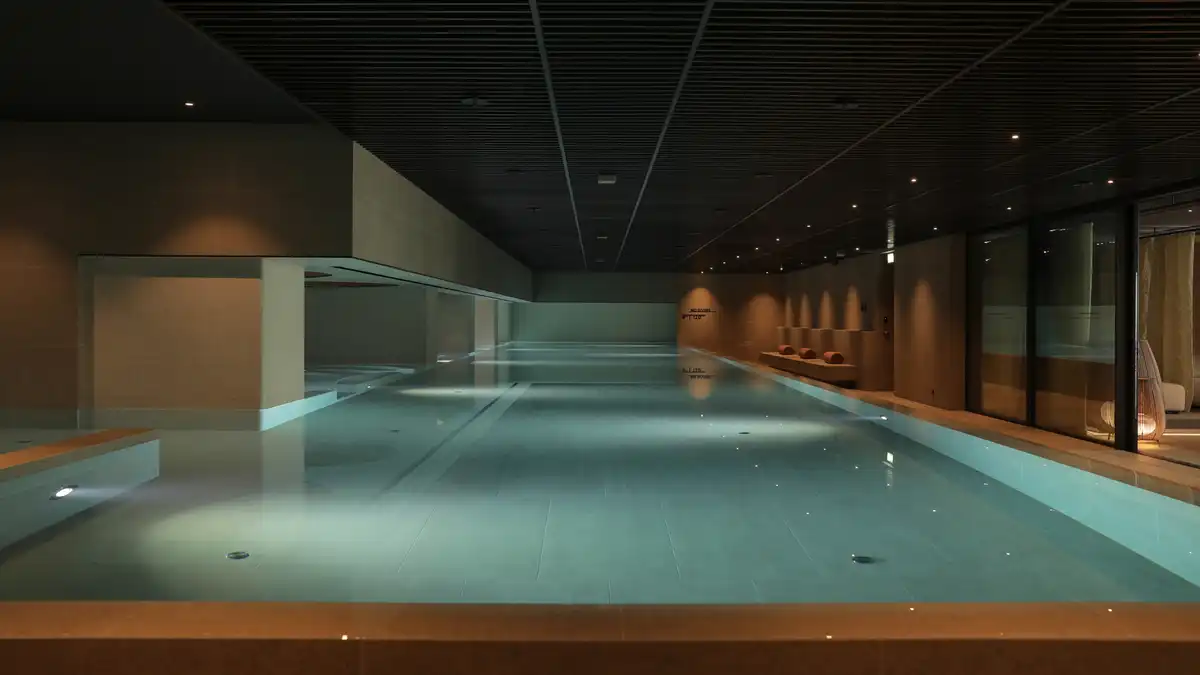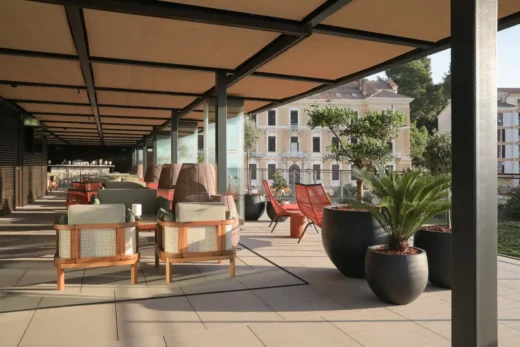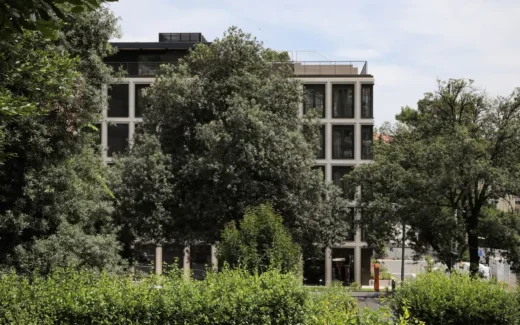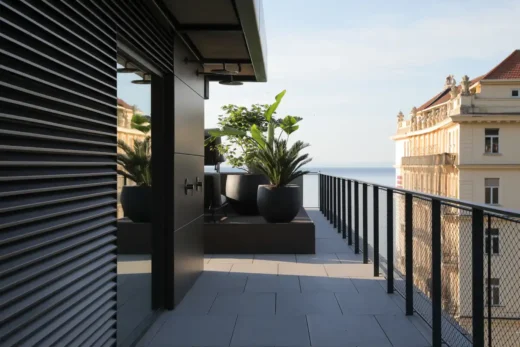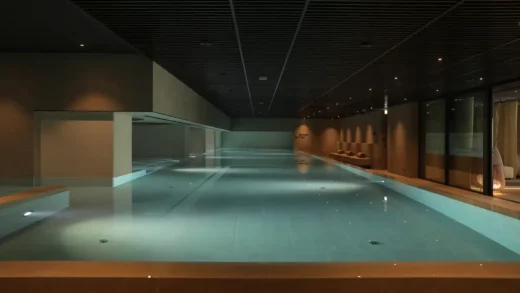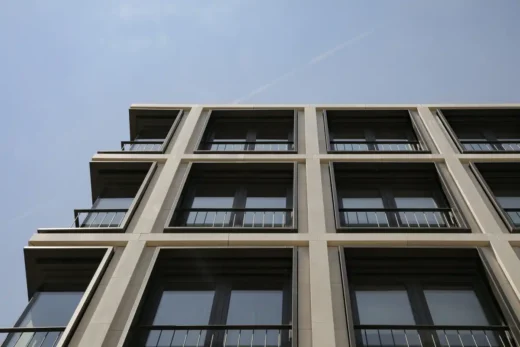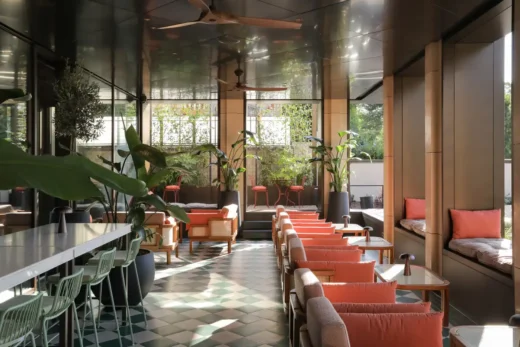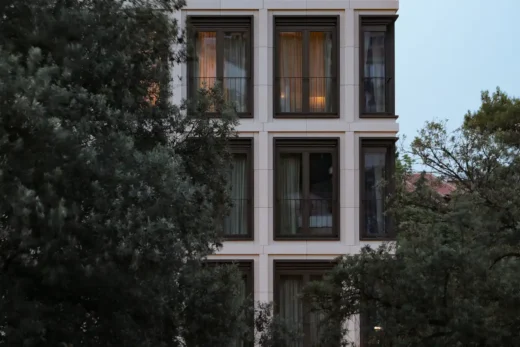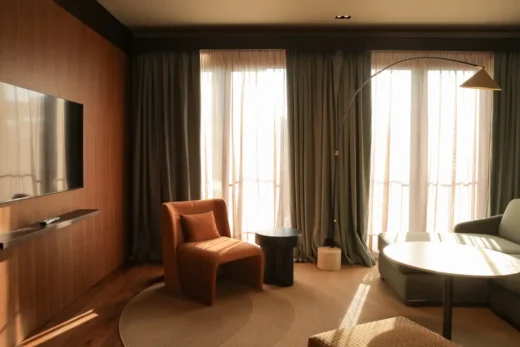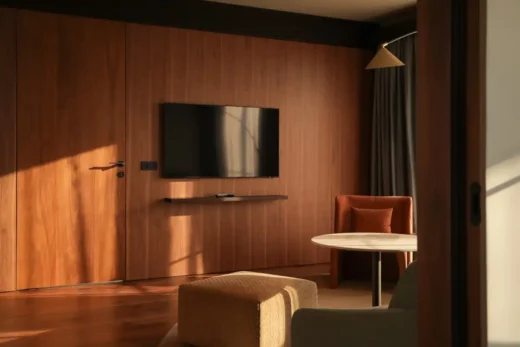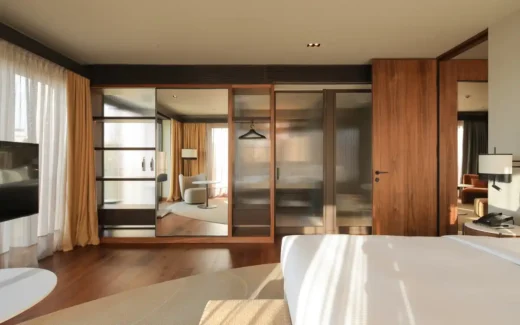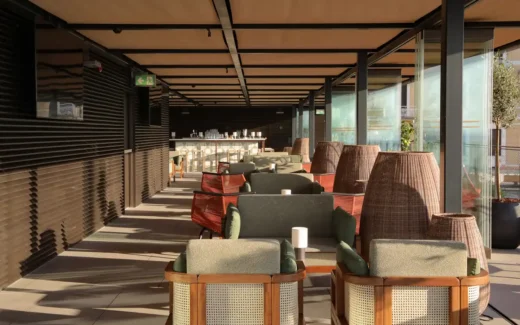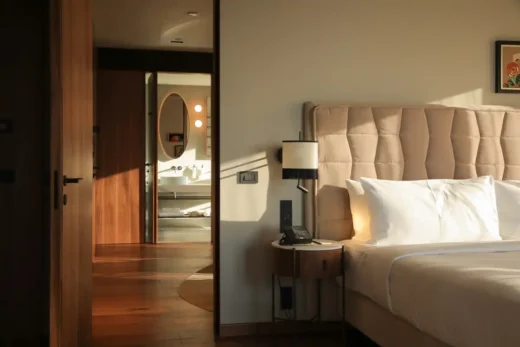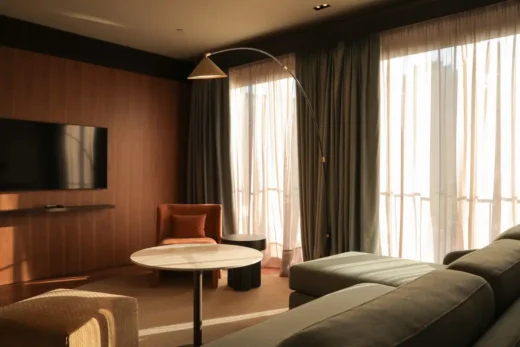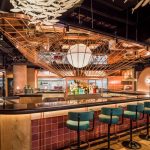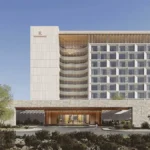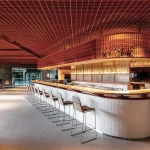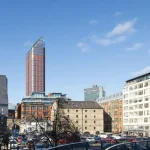Hotel Keight Opatija building, Modern Northern Croatia accommodation design photos
Hotel Keight in Opatija
23 & 22 April 2025
Location: Ul. Velog Jože 2, Opatija, Hrvatska, Northern Croatia
Architects: 3LHD
Photos: Jure Živković
Hotel Keight, Croatia
Hotel Keight is inspired by sailing, the sea and travel. The hotels’ spatial layout reflects the layout of a ships’ decks. Located in the centre of Opatija, this modern hotel is an homage to Opatijas’ tourist heritage, a refined place for socializing and gathering where the guests are greeted by a pleasant atmosphere and the feeling of returning home after a long journey.
The façade canvas is structured in a regular grid, composed of glazed fields separated by horizontal (inter-floor) construction elements and vertical structural elements of the façade. In addition, discreet tones and textures, characteristic of the protected setting and atmosphere of the Opatija historical structure, give the hotel building a clear classicist form, adapted to the surrounding environment and its basic purpose, and at the same time contribute to the urban space image.
The hotel’s central point is a restaurant on the ground floor, a meeting place for hotel guests, guests of the city and all residents of Opatija. The restaurant is inspired by old coastal cuisines, with a large communal table which invites to a shared meal and encourages socializing. The hotel café, following the example of Opatija and Vienna, will serve coffee and traditional desserts.
The accommodation units are a contemporary version of “staterooms”, as the first-class cabins on a ship were traditionally called. With dark colours, the colours of the sky and the sea in a storm, they draw the guest into a haven.
A bar, a swimming pool and a sun deck are located on the roof. Bright and light tones represent a kind of escape into the dream world. On the lower deck, the basement of the hotel, there are wellness facilities.
Nova verzija:
Keight Hotel is inspired by sailing, sea and travel. Located in the center of Opatija, this modern hotel is an hommage to Opatija’s tourist heritage, a place where guests are welcomed by a pleasant atmosphere and a feeling of returning home after a long journey.
The ground floor with a restaurant and bar is the central point of the hotel, a meeting place for hotel guests and residents of Opatija. The interior design of public spaces is inspired by the Opatija tradition of Viennese and Italian coffeehouses and the atmosphere of old maritime kitchens, which encourage communal dining and socializing. The reception and bar with covered loggias on one side are connected with the restaurant by an outdoor garden.
The accommodation units are a modern version of a ship’s “staterooms”, as first-class cabins on ships were traditionally called. With a refined color pallet, representing the colors of the sky and the sea in a storm, they draw the guest into a safe haven, protected from the forces of nature, with a view of the sea and two Opatija parks.
The rooftop sun deck with bar and infinity pool represents an escape into a dreamy world, a place for relaxed leisure time with a view of the Kvarner archipelago.
Wellness facilities with a 25-meter indoor pool are located in the basement of the hotel, where there is also a multipurpose space for meetings with a conference hall.
The horizontal and vertical structural elements of the facade, structured in a regular grid, are reminiscent of the facades of Opatija hotels and villas. Discreet tones and textures fit the building into the environment and ambiance of historical buildings.
Hotel Keight in Opatija, Croatia – Building Information
Architecture: 3LHD – https://www.3lhd.com/hr/
Project name: Keight Hotel Opatija, Curio Collection by Hilton
Program: tourism
Status: built
Project start date: 09.01.2018.
Project end date: 04.11.2021
Construction start date: 15.9.2021
Construction end date: 10.6.2024
Address: Ul. Velog Jože 2
City: Opatija
Country: Hrvatska
Geolocation: 45°20’0” N, 14°17’50” E
Type: commission
Site (m2): 1657
Size (m2): 5193
Volume (m3): 20855
Footprint (m2): 765
Level (m): 5.20
Client: Katarina Line d.o.o.
Author: 3LHD architects
Project team: Saša Begović, Tatjana Grozdanić Begović, Marko Dabrović, Silvije Novak, Paula Kukuljica, Koraljka Brebrić Kleončić, Vibor Granić, Mia Kozina, Mia Andrašević Vukelić, Sofija Vrtarić, Nives Krsnik Rister, Irena Mažer, Uršula Juvan, Andrej Filipović, Ida Ister, Vesna Jelušić, Barbara Kaličanec, Aja Zorić, Bojan Pepeonik
Visualizations: Mario Harni, Branimir Turčić (3LHD)
Structural engineering: Ivan Palijan (Palijan), Saša Mitrović (i.t.t.)
HVAC, installation project coordinator: Damir Žaja, Milena Lončar (B.E.S.T. projekt)
Electrical engineering and fire protection system: Boris Kramarić (iC artprojekt)
Water supply, sanitary and storm drainage project – infrastructure: Nataša Slatina (PROJEKT NOVA)
Plumbing and drainage and hydrant network – infrastructure: Zoran Bahunek (ECO projekt)
Building physics: Mateo Biluš (AKFZ studio)
Traffic planning: Boris Leović (C5 KONCEPT)
Special projects – kitchen: Zoran Divjak (Dekode)
Fire safety, safety at work project: Maksim Carević (Inspekting)
Lighting project: Ninoslav Kušter (Orto Forma), Arsen Brečević (Luks)
Landscape design: Luka Brnić (Viridis)
Sprinkler: Nenad Semenov (APIN sustavi)
Pool system HVAC: Marko Zgaga (BAZ projekt)
Pool system electrical engineering: Dražen Komar (MEPRO Engineers)
Elevators: Rok Pietri (PPN projekt)
Foundation pit protection: Mirko Grošić (Geotech)
Bill of quantities: Lucija Ivas (FOREL projekt)
Photography: Jure Živković
Signage and environmental graphics design: Sanjin Kunić
Artistic illustrations: Lara Karlavaris Baljak
Site supervision: Zoran Dragin (Centurio)
Main contractor: Kamgrad
Subcontractors:
Đuro Đaković Montaža – Izolak d.o.o. (Mislav Bano)
Istra-marmi d.o.o. (Marko Cinkopan)
Maxmara d.o.o. (Velimir Aničić, Nemanja Brdar)
Metalbox d.o.o. (Denis Pugar)
Metalind Assa Abloy (Mario Holi)
Enterijer Janković (Uroš Tonić)
Hercigonja Stolarija (Boris Hercigonja)
Stilles (Matija Nikolić)
Kalcer (Martina Kalšan)
Gastrotim (Sandi Matković)
Client representative: Darko Zelenika, Mirna Maravić (Mack project)
Photography: Jure Živković
Hotel Keight, Opatija, Northern Croatia accommodation building images / information received 220425 from 3LHD Architects
3LHD : Architect Profile
Location: Ul. Velog Jože 2, Opatija, Hrvatska, Croatia, southeast Europe
Croatia Building Designs by 3LHD
Recent Croatian building designs by 3LHD Architects on e-architect:
Residential Block Park Kneževa, Zagreb
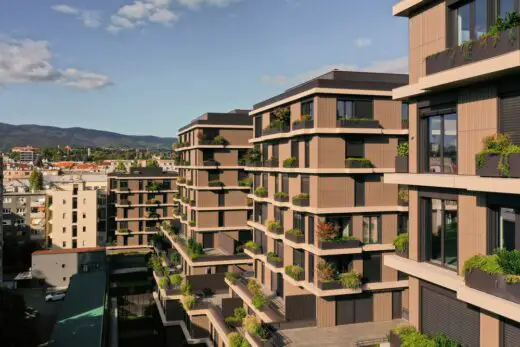
photo : Jure Živković
ResoLution Signature Restaurant Interior, Rovinj
Croatian hotel building designs by 3LHD Architects:
One Suite Hotel Srebreno
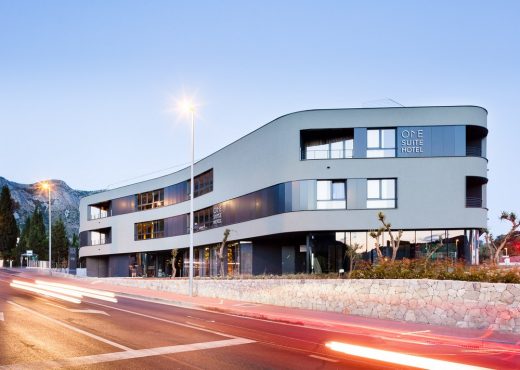
photograph : Marko Ercegović
+++
Croatia Architecture
Contemporary Croatian Architectural Projects
Solta Island Resort – Rotating Hotel building
Croatian Architecture – Selection
Comments / photos for the Hotel Keight, Opatija design by 3LHD in Northern Croatia page welcome.

