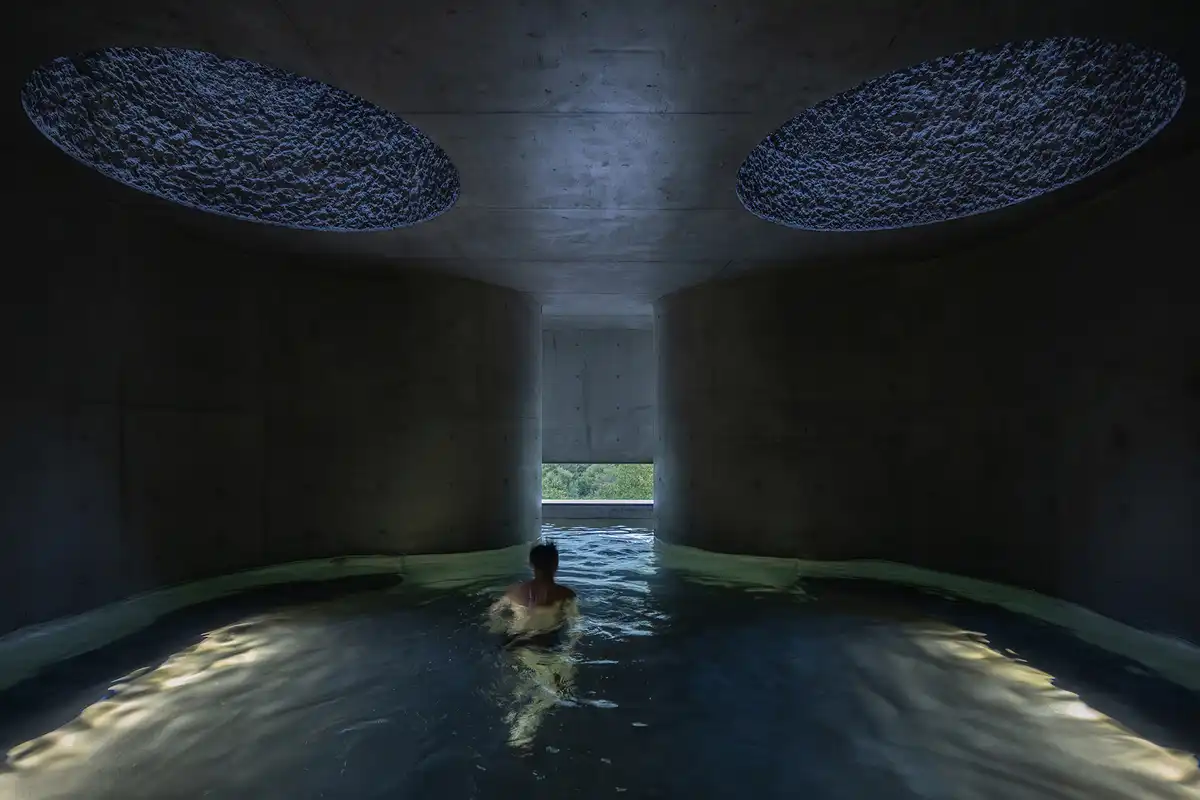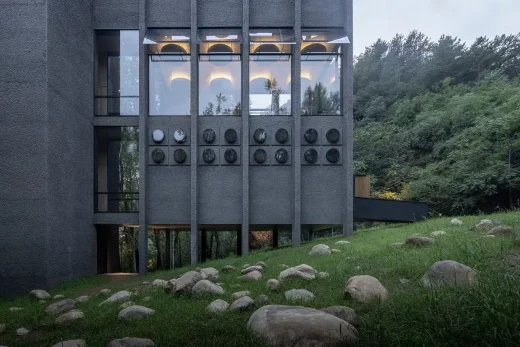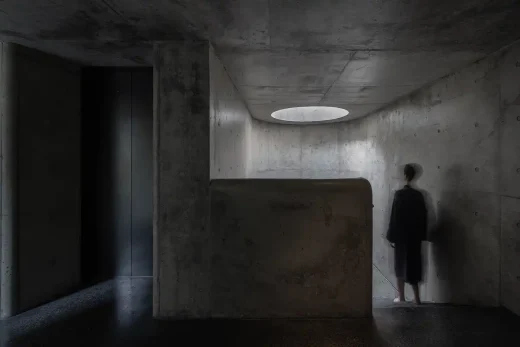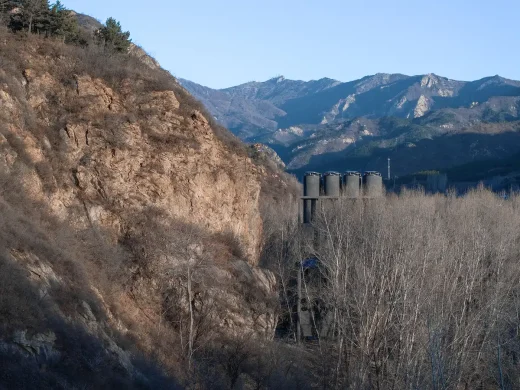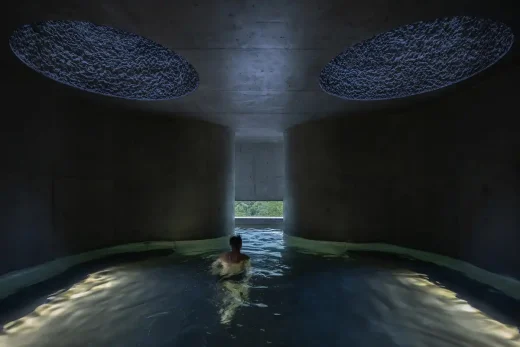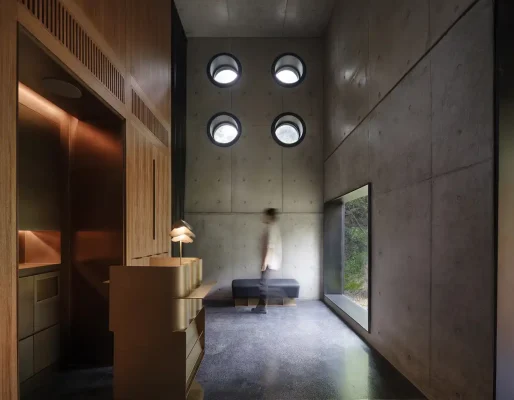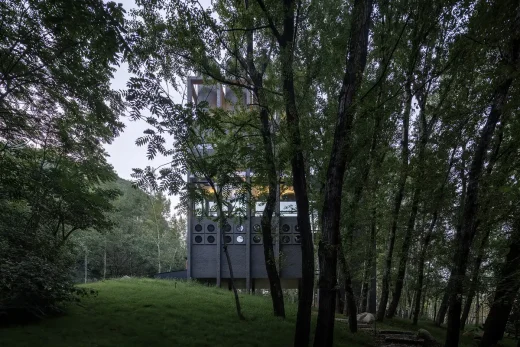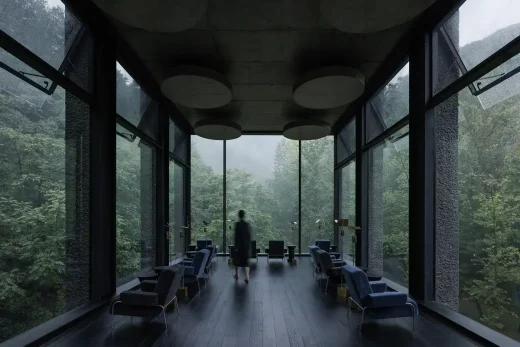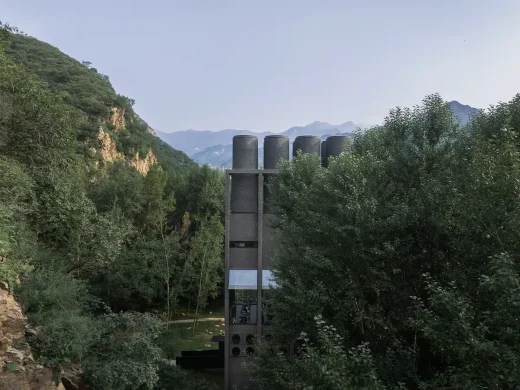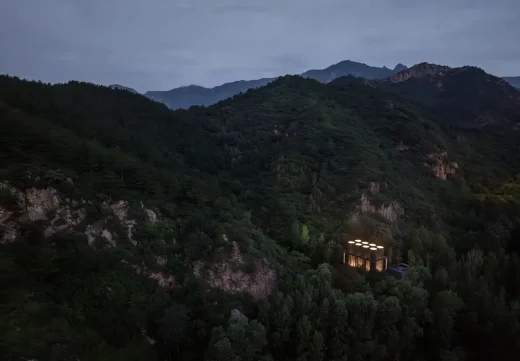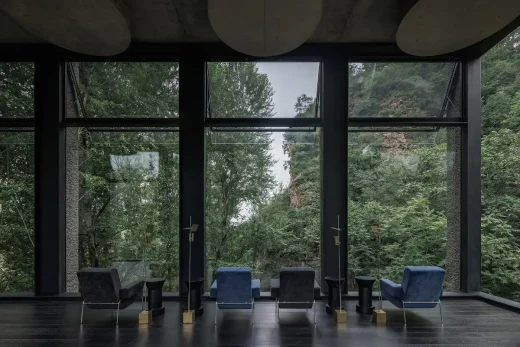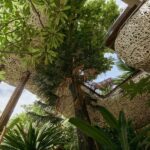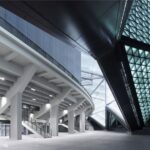Wulingshan Eye Stone Spring Hebei, China pavilion design images, East Asian architecture photos
Wulingshan Eye Stone Spring in Hebei Province
12 December 2024
Design: Vector Architects
Location: Hebei Province, China
Photos by Liu Guowei
Wulingshan Eye Stone Spring, China
The Spring House is situated in a tranquil river valley deep within the forests of Wuling Mountain, a scenic branch of the Yanshan Mountains in northern Beijing. This idyllic location features a steep rock cliff to the west, while the site opens to expansive views of alluvial plains and distant mountain ranges to the east. The landscape is lush, with dense poplar trees, a ground cover of reeds and grasses, and a stream winding gently from north to south through the site. Visitors to the Spring House will arrive by crossing a steel arch bridge over the stream, passing through the serene forest, and reaching the building’s entrance.
The design concept envisions the Spring House as a delicate extension of the steaming hot spring, seamlessly integrated into its natural environment. To minimize disruption to the landscape, the building is elevated above the ground, supported by ten slender columns anchored into the earth. This raised design preserves the integrity of the natural slope, allowing the structure to coexist harmoniously with its surroundings.
The hot spring’s primary functions are vertically organized within the building. The tower on the west side houses the hot spring facilities, while the east core accommodates transportation and service functions, connected by bridge-like corridors on each floor. This vertical stacking minimizes the building’s footprint and creates a series of distinctive spatial experiences. As visitors ascend through the structure, they encounter changing perspectives that highlight the surrounding poplar trees, the dramatic rock cliffs, and the distant mountain landscapes.
The building’s main functions are distributed across three levels, each offering a unique atmosphere. On the first floor, an integrated teak box anchors the central space, housing essential facilities such as the reception area, storage, locker rooms, and showers. These functions prepare visitors for their journey into the bath area while maintaining an inviting and organized flow.
The second floor serves as a transparent relaxation lounge, enclosed by floor-to-ceiling glass. Nestled amidst the lush poplar tree canopies, this space offers a tranquil retreat where visitors can enjoy panoramic views of the forest and the changing seasons. During favorable weather, the upper windows can be opened, allowing fresh air to circulate and further connecting the interior to the natural surroundings.
The third floor features the bath pools, designed with varying temperatures and water treatments. These pools are positioned beneath eight skylights that channel light through 8-meter-high wells. The light becomes soft and diffused as it passes through bush-hammered concrete, creating a serene and contemplative atmosphere. Strip windows above the water’s surface on the west facade offer visitors the choice of immersing themselves in the pools or gazing out at the nearby cliffs and the treetops that seem to envelop the building.
The Spring House exemplifies a thoughtful integration of architecture and nature, offering a harmonious balance between human comfort and the pristine beauty of its forested surroundings. Through its design, it provides visitors with a serene escape that celebrates both the tranquility of the hot spring and the magnificence of the landscape.
Wulingshan Eye Stone Spring in Hebei Province, China – Building Information
Architecture/Interior/Landscape Design: Vector Architects
Principal Architect: Dong Gong
Project Architect: Zhao Liangliang, Tan Yeqian
Design Management: Zhang Han
Construction Management: Zhao Liangliang, Li Jinteng
Site Architect: Tan Yeqian, Zhang Zhiyi (Intern), Wang Weichen (Intern)
Design Team: Li Jiahui, Sun Yingyi, Zeng Zihao, Wang Feiyu, Zhang Liwen
LDI: Shanghai Urban Architectural Design Co., Ltd.
LDI Project Architect: Xiao Zunshi
LDI Architect: Chen Taian
Structural Design: Cheng Jun, Yang Yuwei, Peng Li
MEP Design: Shi Xinkai, Xu Dingding, Zhang Jie
Lighting Design: Toryo International Lighting Design Center
Facade Consultant: RFR Building Design Consulting (Shanghai) Co., Ltd
Landscape Design: Horizon & Atmosphere Landscape Co.
Spring Technical Consultant:DSL Technology Group Ltd.
Furniture Design:ziinlife
Signage Design:Beijing SEED Cultural Media Co., Ltd., Beijing Tushi Space Creative Design Co., Ltd.
Client: Aranya · Chengde
Construction Contractor: Chengde County Hongsheng Construction & Installation Engineering Co., Ltd., Beijing Wandanhui Building Decoration Engineering Group Co., Ltd
Structure System: Concrete Frame Structure
Materials: Fair-faced Concrete, Glass, Steel, Brass, Teakwood, Terrazzo, Stone
Building Area: 56 sq. m.(Ground Area: 36 sq. m., Underground Area: 20 sq. m.)
Footprint Area: 13sq. m.
Site Area: 60 sq. m.
Design Period: 2019.10-2021.02
Construction Period: 2021.03-2024.07
Photographer: Liu Guowei
Wulingshan Eye Stone Spring, Hebei, China images / information received 121224
Location: Hebei Province, China
Hebei Province Architecture
Hebei Province Buildings
Tiangang Art Center, Tiangang Village, Yi County, Baoding City
Architecture: SYN architects
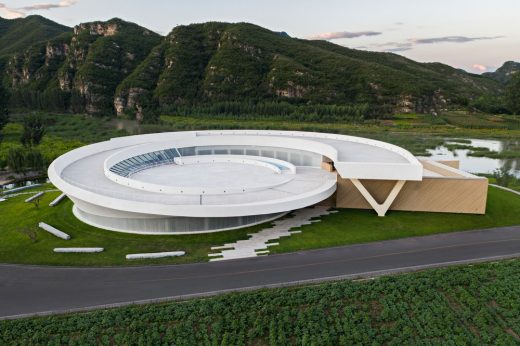
photo : Zheng Yan
Tiangang Art Center, Hebei Province
Zolaism Café, Aranya, Qinhuangdao
Design: B.L.U.E. Architecture Studio
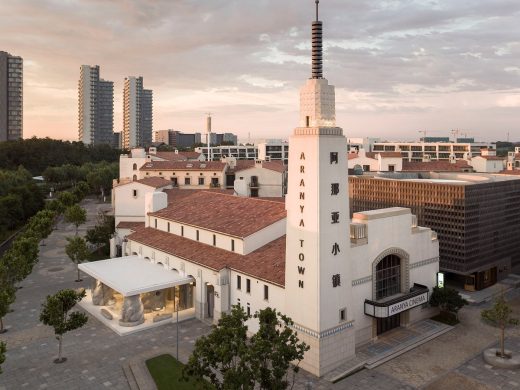
photo : Eiichi Kano
Zolaism Café Aranya
Aranya theTANG hotel, Qinhuangdao
Design: B.L.U.E. Architecture Studio
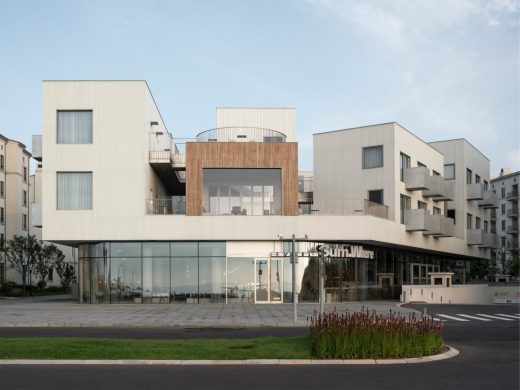
photo : Eiichi Kano / theTANG hotel
Aranya theTANG hotel, Qinhuangdao
China Architecture
China Architecture Design – chronological list
Chinese Architect – Design Practice Listings
Le Méridien Zhongshan, Shantou City, Guangdong
Architects: BLVD International
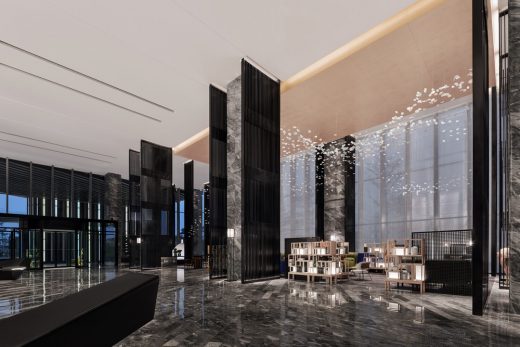
photograph : En Xiao
Le Méridien Zhongshan
Dune Art Museum, Qinhuangdao, Hebei province, northeastern China
Design: OPEN
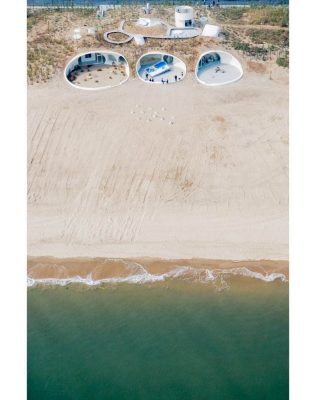
photo © WU Qingshan
Dune Art Museum in Qinhuangdao
Pottery and Colored Glaze Workshop, Boshan District, Zibo City, Shandong Province
Architects: Co-Direction Design
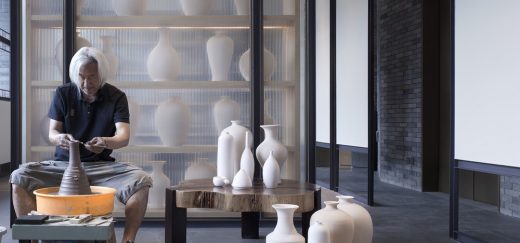
photo : Jing Xufeng
Shandong Province Buildings
Comments / photos for the Wulingshan Eye Stone Spring, Hebei, China design by Vector Architects page welcome

