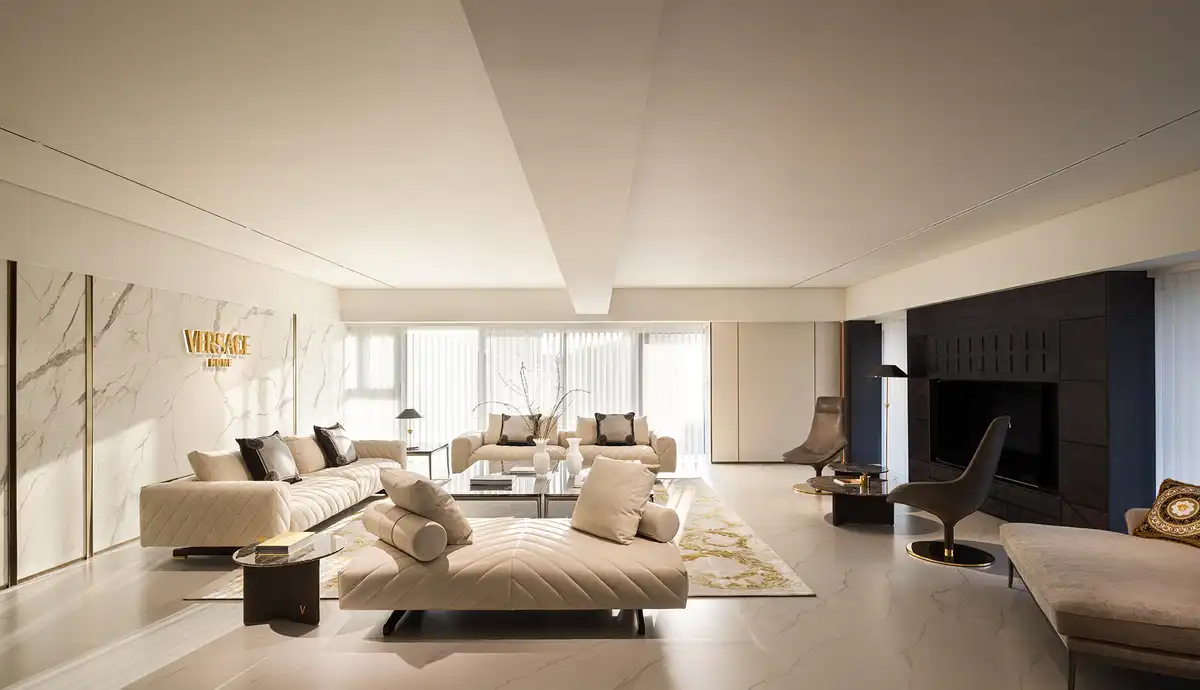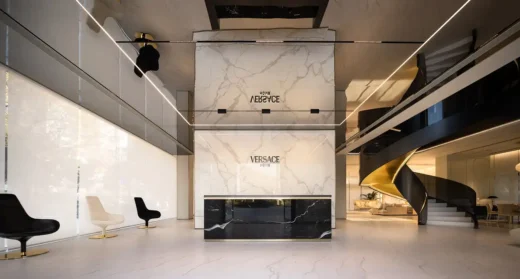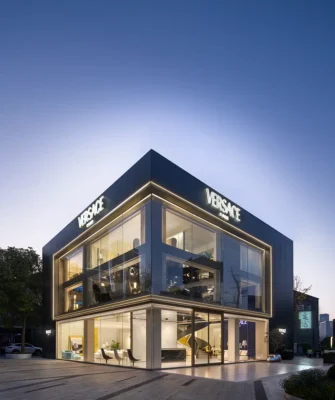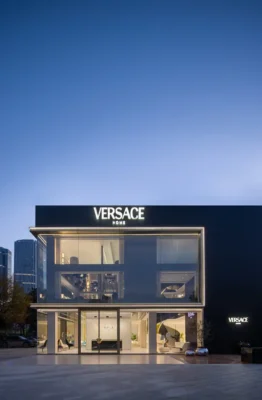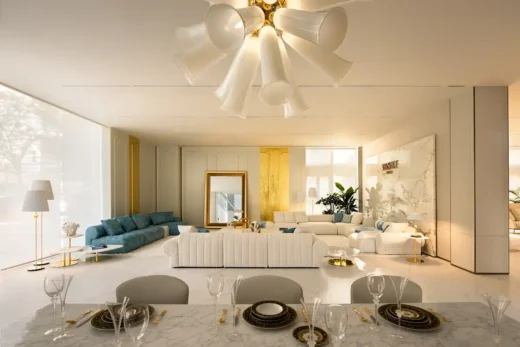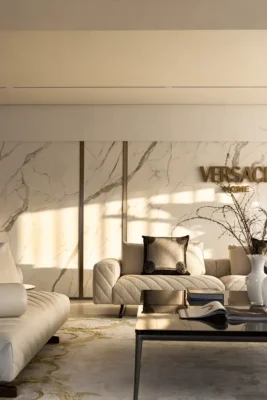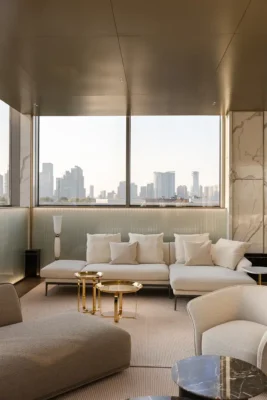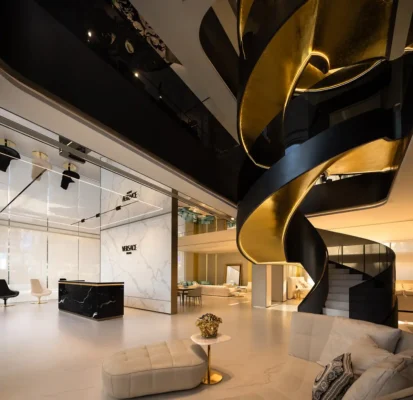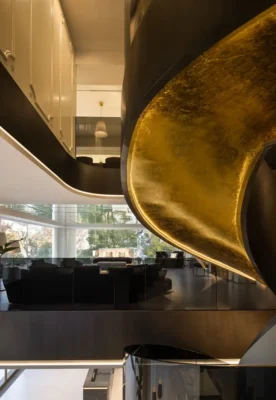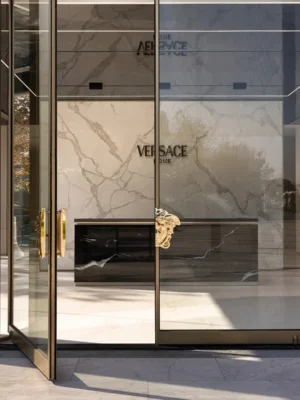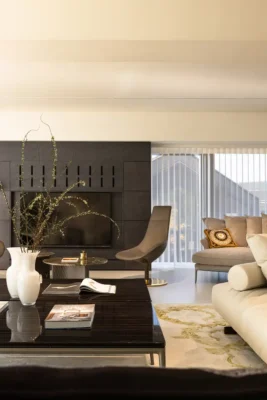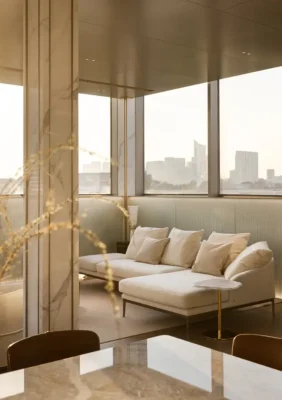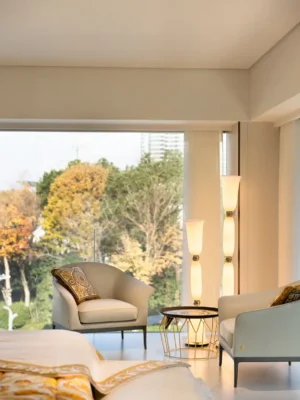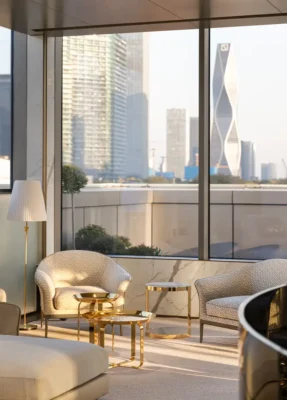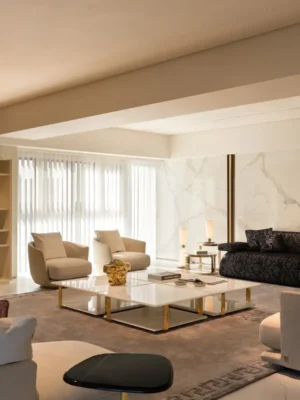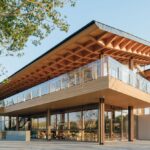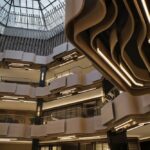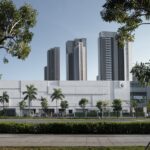Versace Home Qianjiang Century City, Hangzhou commercial building, Chinese architecture
Versace Home in Hangzhou
18 March 2025
Design firm: GFD Studio
Location: Hangzhou, China
Photos: Hanmo Vision / Ye Song
Versace Home, China
Qianjiang Century City carries the potential and aspirations for Hangzhou’s future development. It neither seeks ostentation nor blindly follows the conventions. Embracing this promising land, Versace Home crafted a space that transcends time—delicate, refined, and thoughtfully conceived through a multidimensional exploration of form and materiality. Here, what is showcased is not only an aesthetic vision but also a spiritual connection that aligns with the emerging district’s potential—restrained yet full of dynamic energy.
The architecture itself is understated, yet undeniably powerful. The interplay of metal and glass defines a structure that exudes a cool, sleek luster, reflecting the city skyline. With its quiet strength, it communicates the brand’s enduring commitment to classicism and refinement. The front desk’s backdrop wall, clad in Versace’s signature sintered stones, further accentuating the brand’s distinct and cohesive design language.
Classic elegance converges with avant-garde modern design, crafting a multi-layered spatial experience that encapsulates the essence of Versace. Each display piece, in its silent presence, conveys the brand’s profound interpretation of cultural heritage and fashion evolution. The spatial arrangement, lighting, and material details orchestrate a sense of balance and sophistication, subtly guiding the gazes and shaping a multidimensional perception of the space.
A spiral staircase rises through the space, its fluid contours dynamically engaging with light and shadow. The striking contrast between golden luster and cool black transforms the staircase into more than a functional passage—it becomes a sculptural visual centerpiece.
A serene sense of order permeates the second floor. Soft light filters through sheer white curtains, casting a delicate haze across the space. The thoughtful arrangement of beds, sofas, and geometric coffee tables creates an intimate dialogue of serenity and warmth. Above, a mirrored ceiling expands the visual depth, allowing light and shadow to flow like water. Versace’s iconic Medusa head symbol is subtly integrated into the details, discreetly enhancing the space’s refined elegance and depth.
The third floor features an interplay of brightness and transparency. Light and shadow dance across the pale marble surfaces, infusing the space with vitality and composure. Curved sofas and deconstructive furniture arrangement orchestrate a symphony of rules and freedom, mirroring Versace’s balance of tension and harmony. This space transcends a mere showroom and becomes a medium for self-expression, breaking conventions while offering a canvas for future aesthetic explorations.
The fourth floor embodies urban tranquility. Expansive floor-to-ceiling windows bring in the shifting light, interweaving with beige tones and metallic accents to create a harmonious balance between interior and exterior. Sofas and geometric side tables subtly convey understated luxury, fostering a sanctuary for contemplation and conversation.
Here, luxury is no longer mere superficial splendor but an unspoken presence—silent, restrained, yet profoundly powerful. VERSACE HOME presents a deep reflection on aesthetics, culture, and the future, inviting every visitor to experience the profound essence and spirit of true luxury.
Versace Home in Hangzhou, China – Building Information
Design firm: GFD Studio
Project name: VERSACE HOME
Design director: Ye Fei
Design Team: Wu Chitao, Jin Mingjie
Project area: 1,000 square meters
Completion time: Nov. 2024
Photography: Hanmo Vision / Ye Song
Text: Tang Zi
Versace Home, Hangzhou, China building images / information received 180325
Location: Hangzhou, China
Hangzhou Buildings
Hangzhou Buildings Selection
Yohoo Museum, Yuhang, Hangzhou building
Architecture: Aedas
Uniview Headquarters, Hangzhou, China
Architects: GOA
Hangzhou Normal University in the Yuhang District
Design: WSP ARCHITECTS
Zhejiang World Trade Center in Hangzhou
Architects: Leigh & Orange
Architecture in China
Contemporary Architecture in China
China Architecture Designs – chronological list
Lujiatan Wetland Park Commercial Service Center, Chengdu
Architecture: MUDA Architects
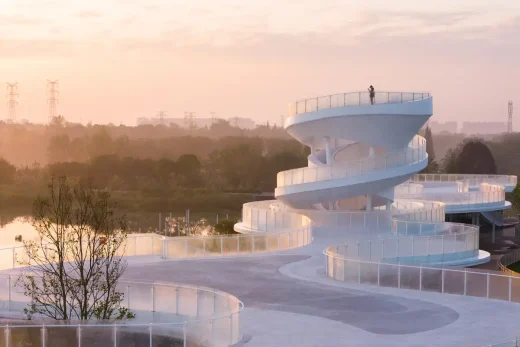
photo © Arch Exist
Chinese Architect – Design Practice Listings
Comments / photos for the Versace Home, Hangzhou, China building designed by GFD Studio page welcome

