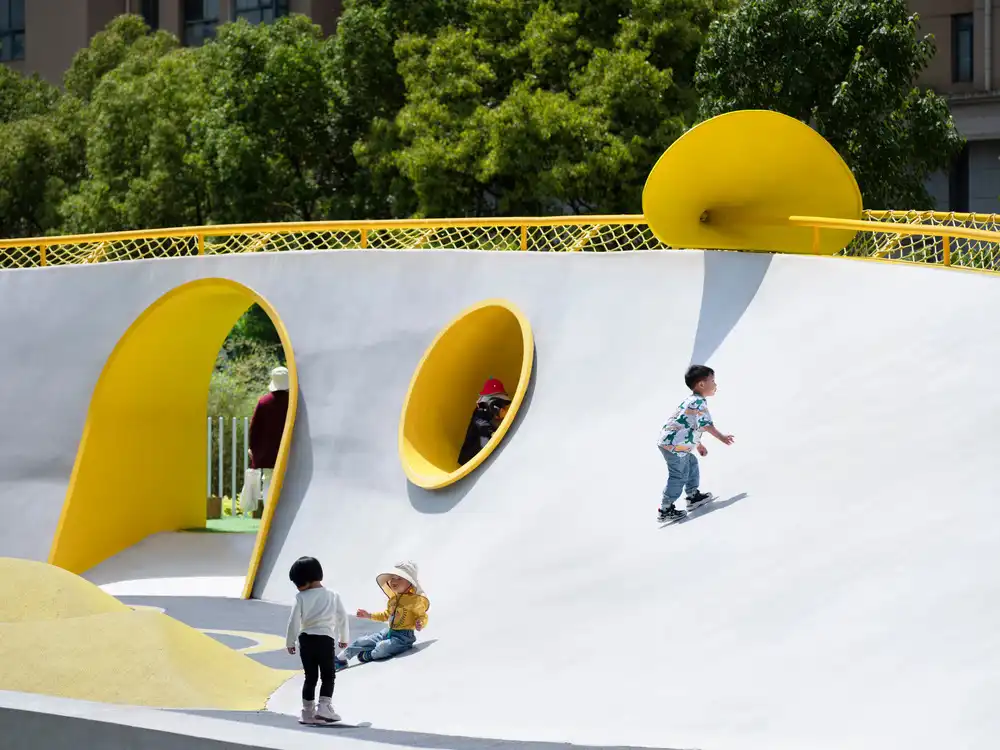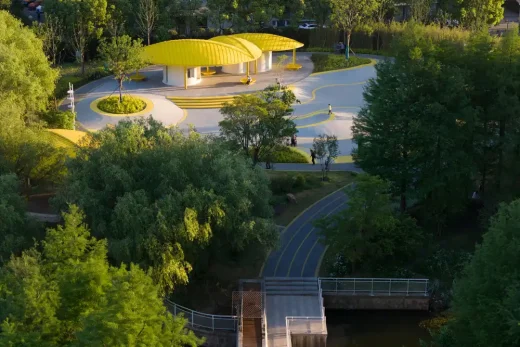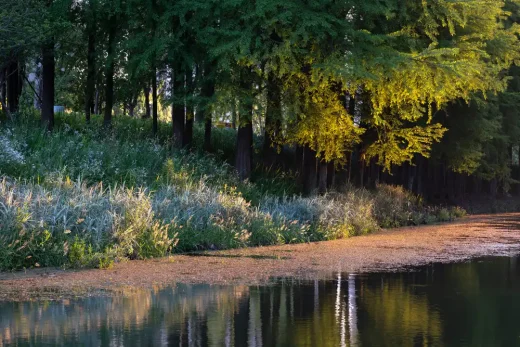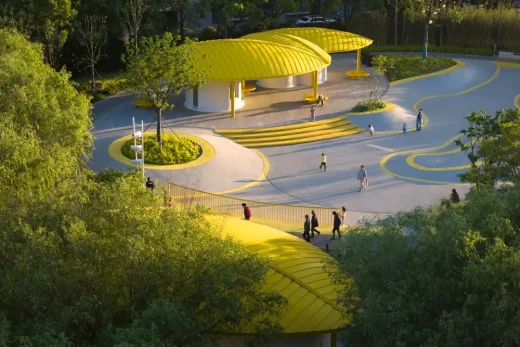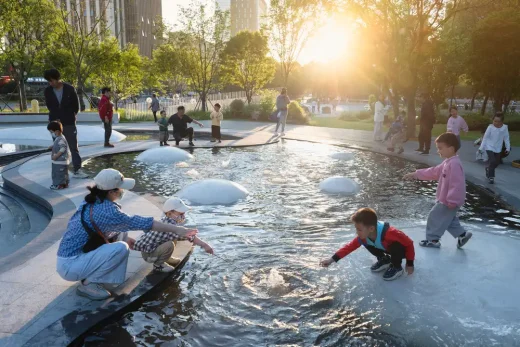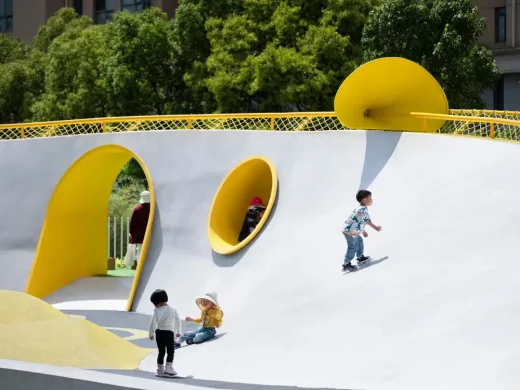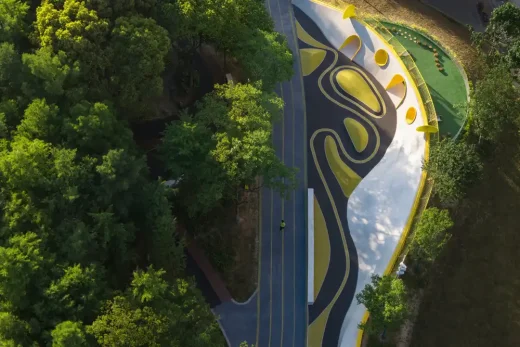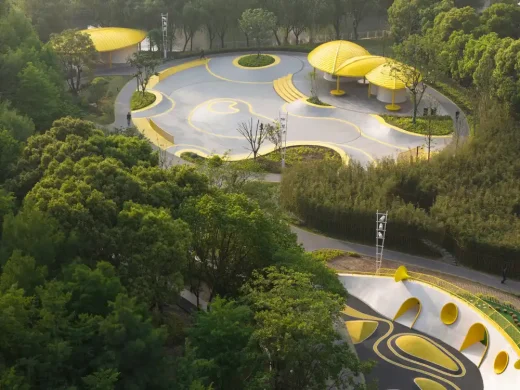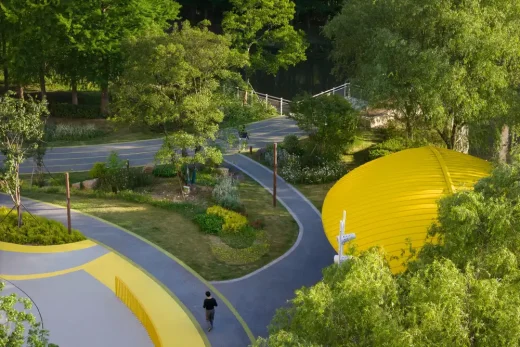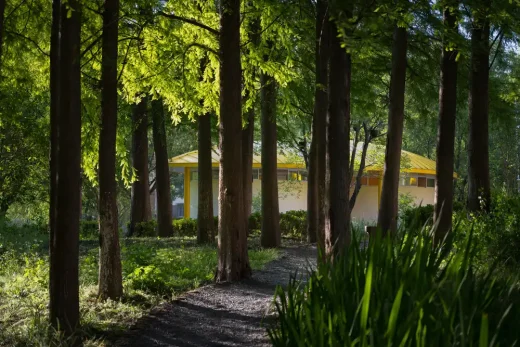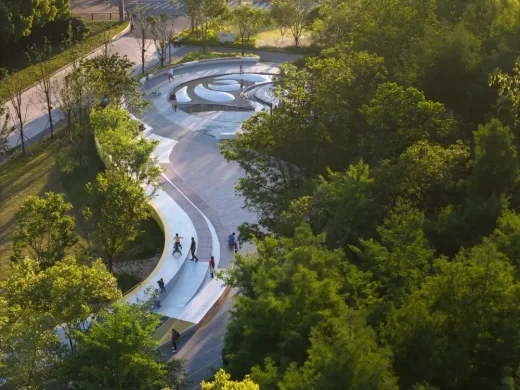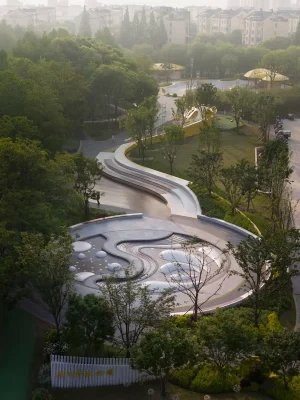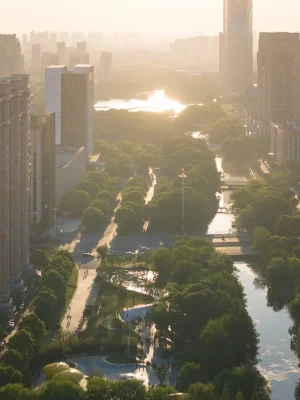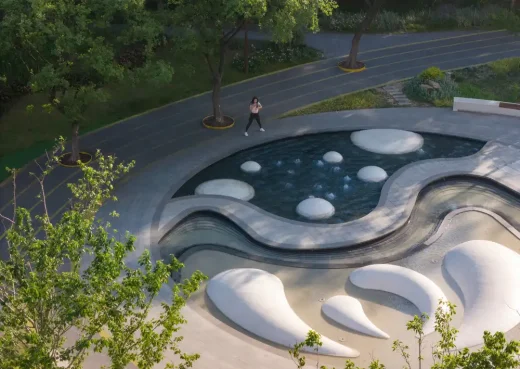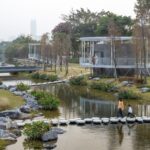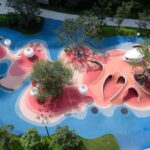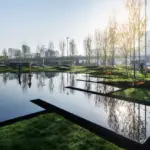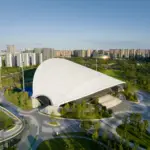The Orchestra Park Suzhou, Chinese landscape design development, East China building images
The Orchestra Park in Suzhou
2 January 2025
Architects: SoBA
Location: Suzhou, Jiangsu Province, China
Photos by Holi
The Orchestra Park, China
The Orchestra Park in Kunshan’s Huaqiao Economic Development Zone covers 8,500 square meters between two high-density residential areas and along the confluence of two rivers. With mature camphor and dawn redwood trees and nearby wetlands, the project faced the challenge of integrating a skateboarding area, preserving the natural woodland, and adding essential amenities like restrooms.
The design prioritizes ecosystem preservation, creating a functional, modern park for all age groups while providing a green, natural retreat. This project transforms an urban vacant lot into a vibrant recreational space that serves the public and is beloved by the community. We aim to create a livable green space that meets residents’ diverse needs while providing a rich natural experience—a green oasis and social hub in the neighborhood.
The Jiangnan Silk and Bamboo music tradition, featuring instruments like the bamboo flute and erhu, is known for its graceful melodies and was recognized as part of Kunshan’s intangible cultural heritage in 2007. Inspired by this cultural heritage, our design incorporates smooth lines and natural forms that reflect the rhythms of the music. The park’s layout uses curves inspired by these instruments, blending recreation with a three-dimensional representation of the music, offering residents a harmonious mix of nature and culture.
We fully respect the existing conditions of the site, aiming to preserve the natural woodland and the undulating terrain to the greatest extent. The overall layout is structured around the symbolic forms of silk and bamboo, with a circular jogging path running through the entire park, connecting Xugongqiao Road and the two adjacent residential communities to the north and south. This path also divides the park into two main areas: a riverside greenbelt and a vibrant recreational zone.
The design of the riverside greenbelt prioritizes the preservation of existing woodland and vegetation, using a minimal intervention approach. We added a waterside viewing platform along the riverbank and created winding exploration paths under the natural canopy, featuring playful sound-interactive installations to enhance visitors’ experiences.
This greenbelt seamlessly integrates natural woodland, planting design, and functional spaces, resulting in a layered park environment with a balanced mix of open and dense areas, distinct seasonal changes, and a clear thematic focus. This design provides residents with a lush space for relaxation and a unique opportunity to connect with nature.
The vibrant recreational area utilizes the site’s natural topography to transform the two-dimensional outlines of Jiangnan silk and bamboo instruments into an abstract three-dimensional experience. It features a series of unique interactive facilities, including a skatepark, climbing area, fitness playground, open-air theater, bamboo grove pathways, musical fountain plaza, and a small music classroom. These spaces appeal to residents of all ages, encouraging exploration and engagement with the environment.
The Orchestra Park integrates diverse activities while preserving Huaqiao’s cultural heritage. This community park offers spaces for viewing, leisure, and exploration, quickly becoming a favorite destination for local residents. With activities for all ages, it serves as both a natural retreat and a vibrant gathering place.
The Orchestra Park in Suzhou, China – Building Information
Architects: SoBA – https://www.sobarchitects.com/
Project Name: The Orchestra Park
Completion Year: October, 2023
Gross Built Area:8500 sqm
Lead Architects: Wang Ruo, Tang Haiyin
Architecture and Landscape Design: SoBA
Design Team:Liao Zhexuan, Li Chuanzhang, Yiqing Wu, Yuan Wang, Xiao Yunxuan (Intern), Zihao Chen (Intern)
Clients: People’s Government of Huaqiao Town, Kunshan City
Construction Documentation Local Design Institute: Jiangsu Aoyang Ecological Garden Co., Ltd.
About SoBA
SoBA (Soft Build Architects) was established in 2020 and currently operates offices in Suzhou and Seattle.
The term Soft represents agility, delicacy, sensitivity, and inclusiveness, standing in contrast to rigidity. Build reflects an exploration of the harmonious, vibrant, and beautiful ways that spaces can exist within diverse environments, functions, and cultural contexts. It also conveys the idea of a “camp”—a project serving as a platform that attracts like-minded individuals to collaborate on design practices, creating a workshop for innovative exploration. SoBA (Soft Build Architects) is dedicated to innovative construction that fosters harmonious coexistence between architectural design and the surrounding environment.
Our scope of design encompasses architecture, landscape design, interior design, urban infrastructure, and high-end custom residential projects in the United States. Representative works include Sky City Kindergarten, Orchestra Park, and the Beacon of the Sail.
SoBA’s projects have received numerous accolades, including the Architecture MasterPrize, the Jury Prize at the BLT Built Design Awards, the Platinum Award at the London Design Awards, and Winner at the DNA Paris Design Awards. Our work has been featured on international professional architecture platforms such as ArchDaily, Gooood, Position, and Archello.
Photographer: Holi
The Orchestra Park in Suzhou, China images / information received 020125 from v2com newswire
Location: Suzhou, Jiangsu Province, China
Suzhou Building Designs
Contemporary Suzhou Architecture Designs – recent Jiangsu Province buildings selection:
Ascentage Pharmaceutical Headquarters
Architects: OLI Architecture, NYC
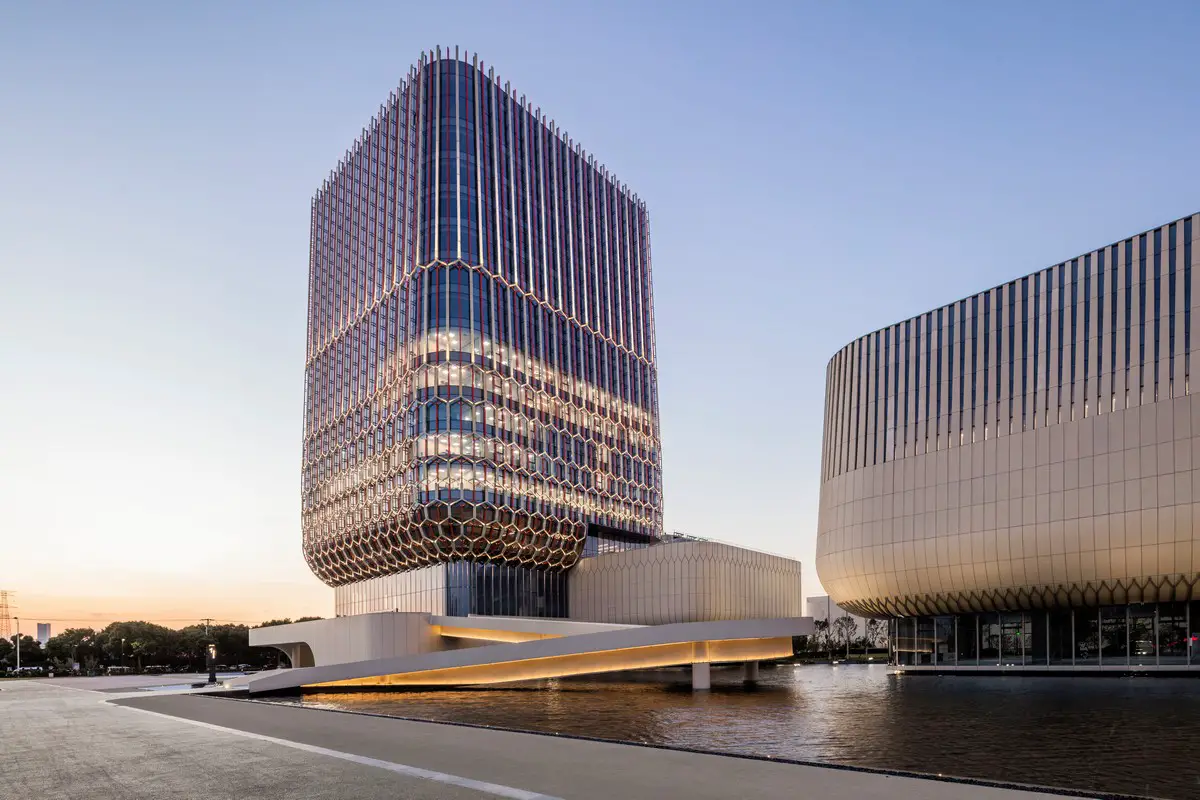
photo : Shen Zhonghai
Ascentage Pharmaceutical HQ, Suzhou
Free Spring Morning, XuShuGuan, Huqiu District
Design: LACIME Architects
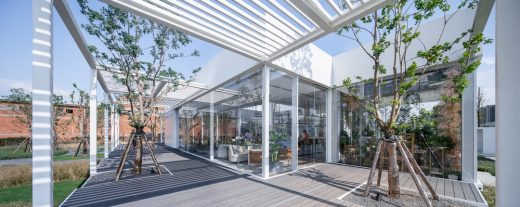
photo : SHANJIAN Photography Studio
Free Spring Morning Suzhou
Shanfeng Academy
Design: OPEN
Shanfeng Academy Suzhou Building
Hotel Indigo Suzhou Yangcheng Lake
Design: BLVD International
Hotel Indigo Suzhou Yangcheng Lake
“SHIZIKOU” Relics Environmental Conservation and Extension, East of Cangjie, Ganjiang North Road, Gusu District
Design: LACIME Architects
Shizikou Relics Environmental Conservation and Extension
++
Chinese Architecture
Contemporary Architecture in China
Hong Kong Architecture Designs – chronological list
Comments / photos for the The Orchestra Park, Suzhou, China design by SoBA page welcome.

