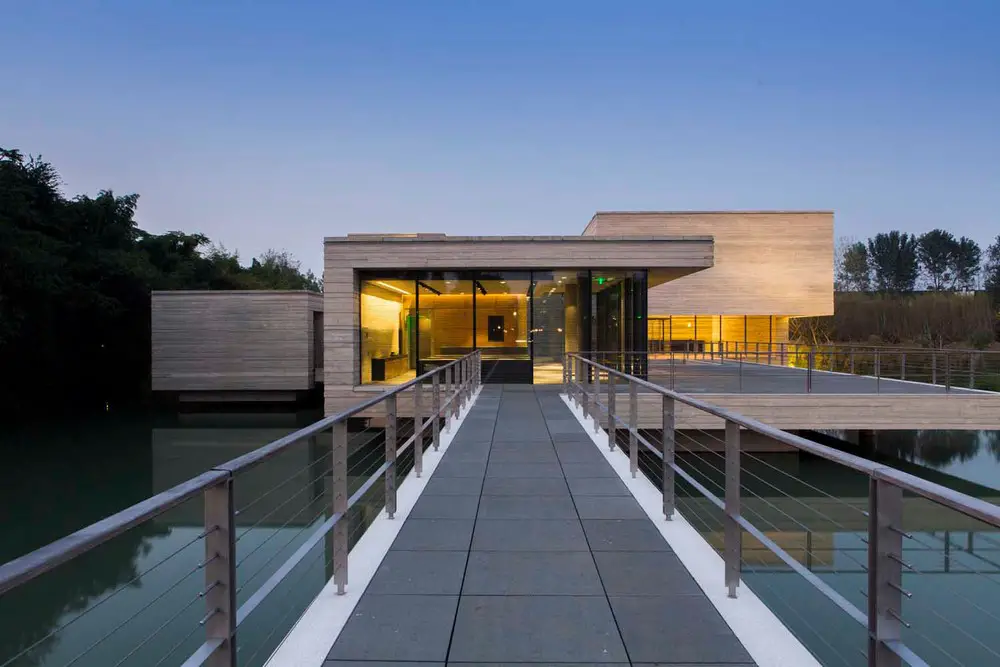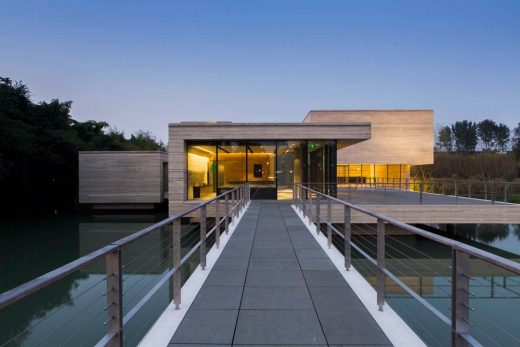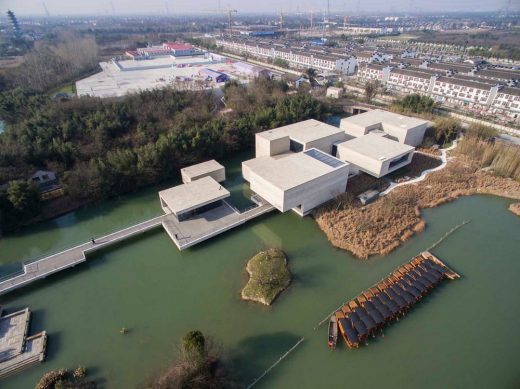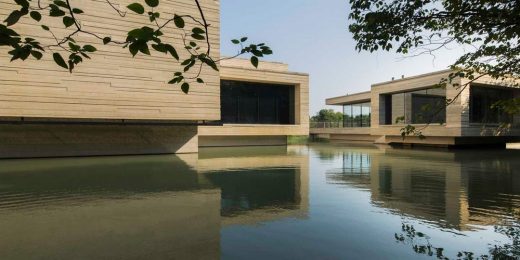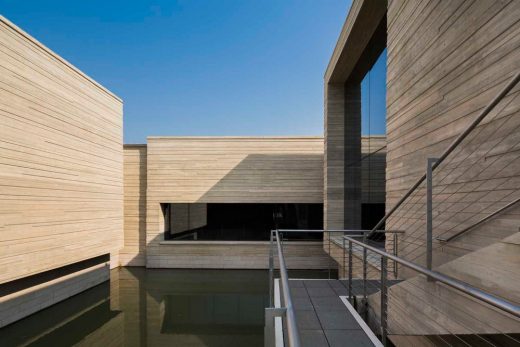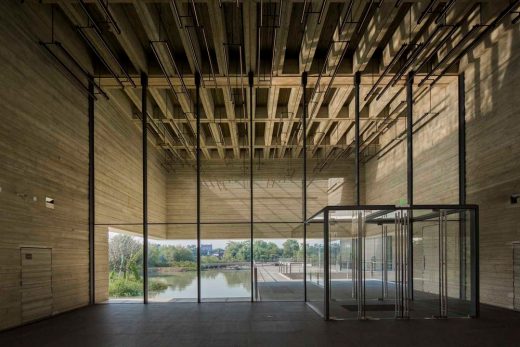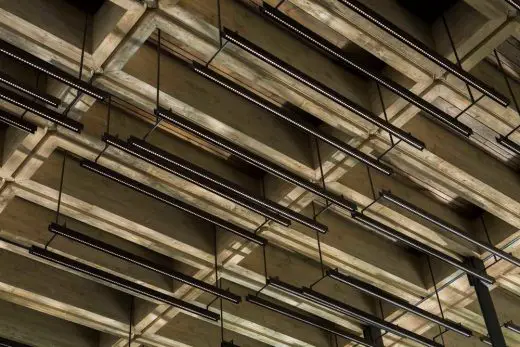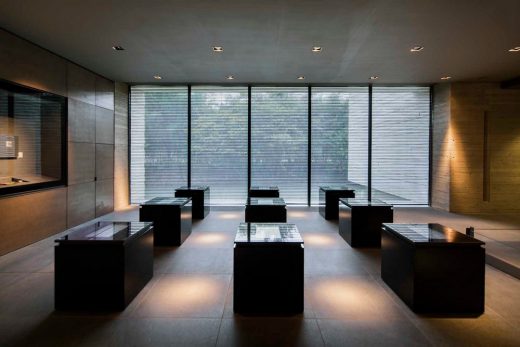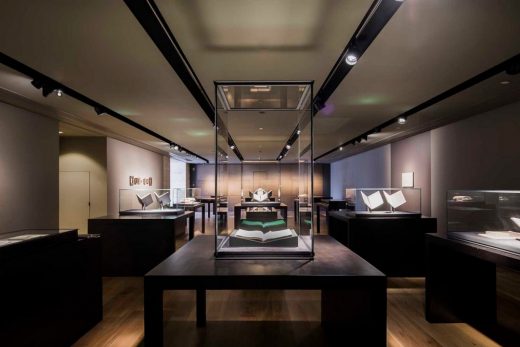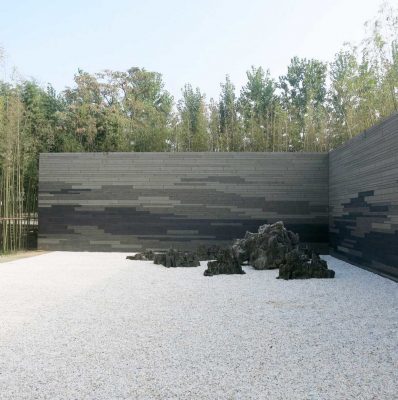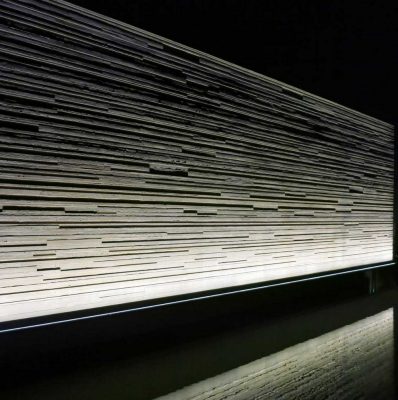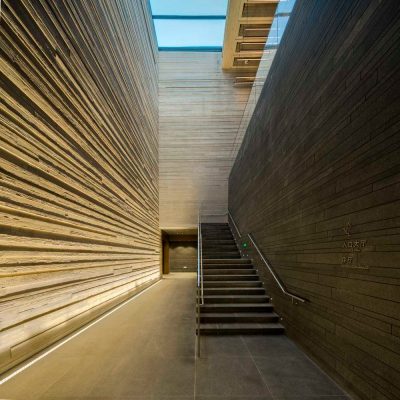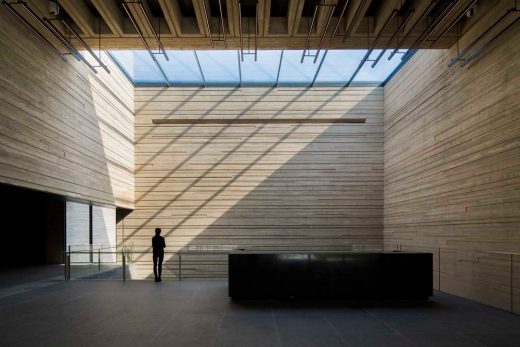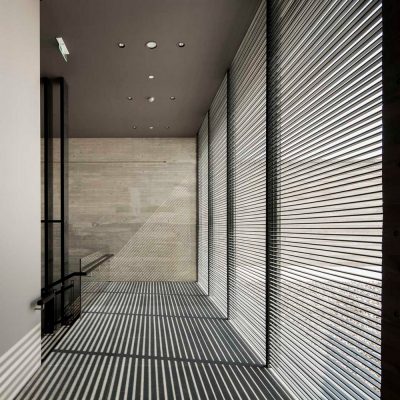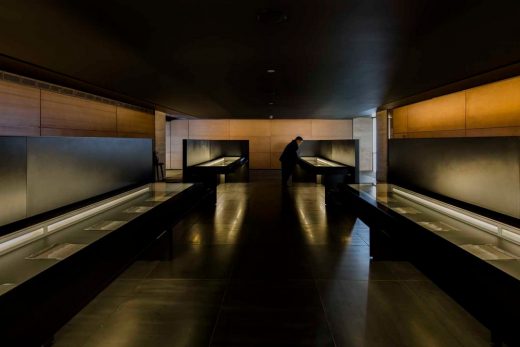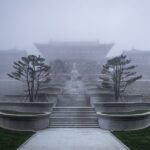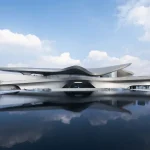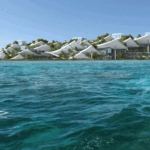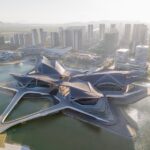Mu Xin Art Museum Zhejiang Province, Wuzhen Building, New Chinese Architecture Images
Mu Xin Art Museum in Wuzhen, China
14 Aug 2020
Design: OLI Architecture
Location: Wuzhen, Zhejiang Province, China
Mu Xin Art Museum Building
Located in the historic scenic water town of Wuzhen in northern Zhejiang Province, the 7,000 sqm Mu Xin Art Museum is dedicated to the renowned hometown artist/writer Mu Xin.
Mu Xin, was a complex and inspiring figure, he was not only a celebrated artist of abstract landscapes and paintings but equally accomplished as a scholar, poet and writer.
The building, is not only inspired by the complexity of the artist’s work but also his writing which was deeply impacted by the consecutive imprisonment he experienced during the Cultural Revolution in the early 1970’s and his ultimate exiling to the West. Influenced by these experiences and his scholarly upbringing, Mu Xin created space. Space, not only in the evocative multilayered painting of abstract landscapes but also in his writings reflecting the mental expansion of the mind within real physical constraints.
The ancient Beijing-Hangzhou Grand Canal nurtured the splendid culture of Wuzhen, and the long historical value of the well preserved city south of Yangtze River. To this day, one experiences a dense landscape of centuries old canals, streets, markets, courtyards, bridges and verandas.
Taking a cue from the urban fabric of the 1,000 year old ancient water town of Mu Xin’s childhood, the museum itself is a landscape of intersecting experiences. A series of cast in place colored architectural concrete volumes in varying sectional relationship to the canal and “street,” house these experiences as singular galleries and program elements inviting visitors to wander through the “landscape.”
With the ever changing quality of the spaces created by the intersection of the volumes, “street” boundaries and the water’s edge, the visitor experiences an expansion of space not only in the physical realm but also as a bridge into the complex world of Mu Xin.
• Winner of the 2016 AIANYS Award of Merit: Architecture/Institutional.
• Winner of the 2016 German Design Council Iconic Award Best of Best: Museum Architecture.
• Shortlist Finalist for the 2016 World Architecture Festival: Culture/Completed Buildings.
• Winner of the 2015 Concrete Industry Board: Roger H. Corbetta Award of Merit, Out of Country.
Mu Xin Art Museum in Wuzhen, Zhejiang Province – Building Information
Design: OLI Architecture
Design: 2011-2015
Construction: 2012-2015
Area: 6,700 sqm
About OLI Architecture
Founded by Hiroshi Okamoto and Bing Lin in 2010, OLI Architecture specializes in civic and cultural building design, museography, exhibition, education, healthcare, and custom residential design. Based in New York, with offices in Shanghai and Paris, the firm has international experience working in collaboration with various clients and municipalities, bringing their vision to fruition through award-winning, singular architectural environments.
With a vision towards the future, accompanied by a vast disciplinary understanding of the built environment, and respect of the specific cultural parameters of each project, OLI creates unique buildings that meet the aspirations of clients, stakeholders, and the detailed requirements of the future occupants. Learn more at http://www.oliarch.com/en/home.
Photographs © OLI Architecture
Mu Xin Art Museum in Wuzhen images / information received 290121 from OLI Architecture
Location: Wuzhen, Zhejiang Province, China
China Architecture
– chronological list
Medical Park, Wuzhen
Design: Gerkan, Marg and Partners Architects
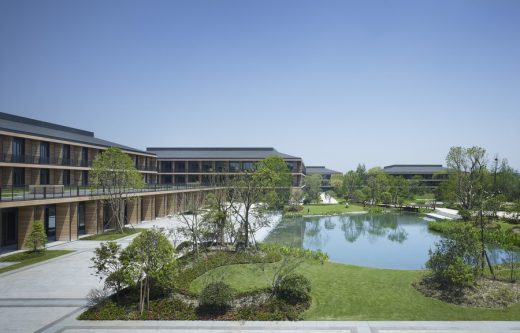
photo © Christian Gahl
Medical Park Wuzhen
Chinese Architect – Design Practice Listings
Chinese Architecture – selection:
Design: MAD Architects
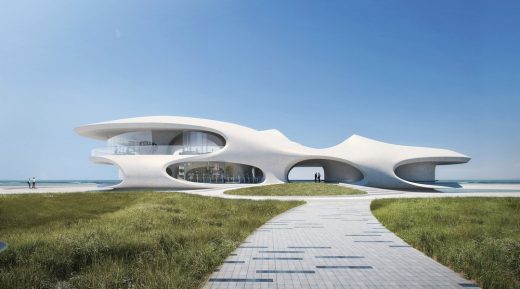
image courtesy of architects office
Wormhole Library
Housing Post-covid Competition, Xiong’an New City, Hebei province
Design: Guallart Architects, Barcelona
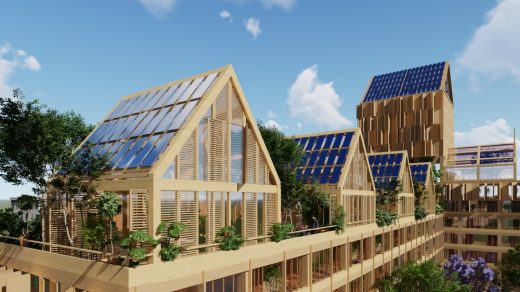
image courtesy of architects firm
Housing Post-covid Competition
Comments / photos for the Mu Xin Art Museum in Wuzhen building design by OLI Architecture page welcome

