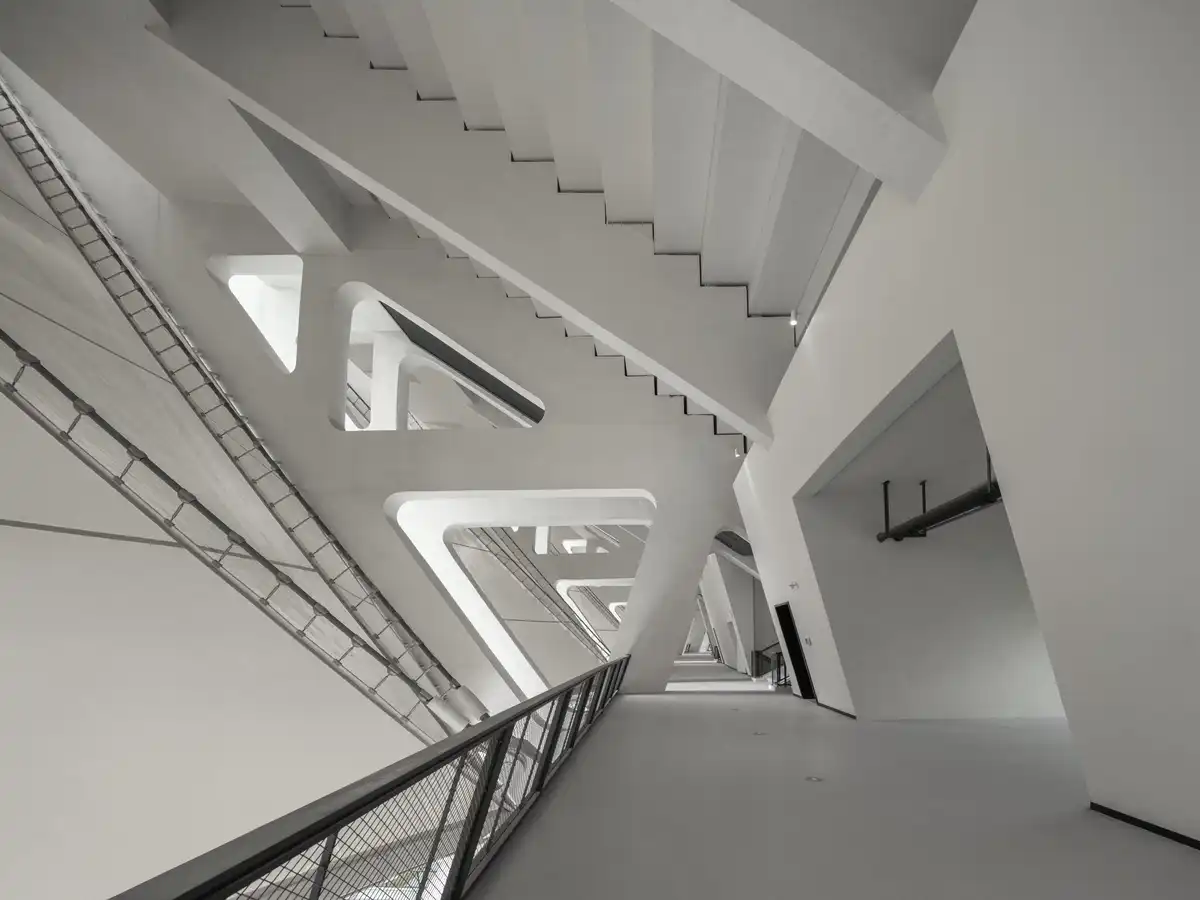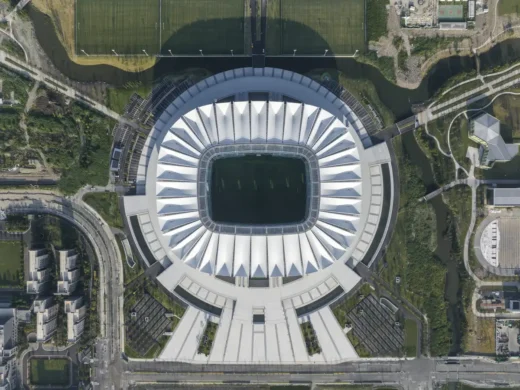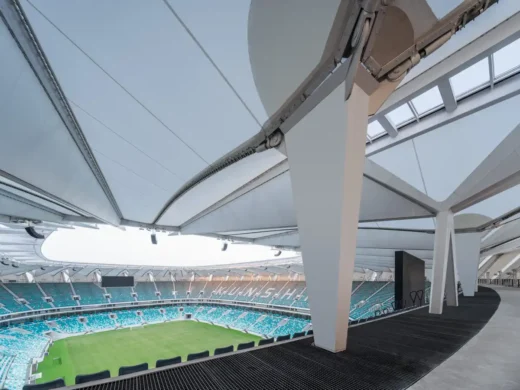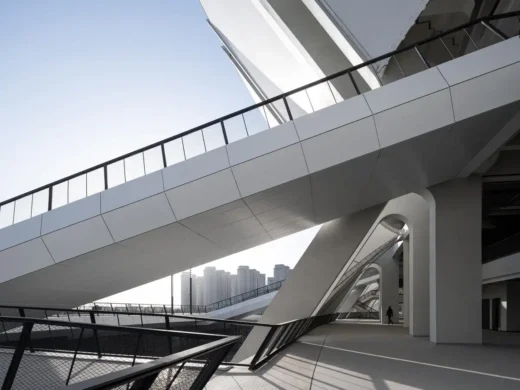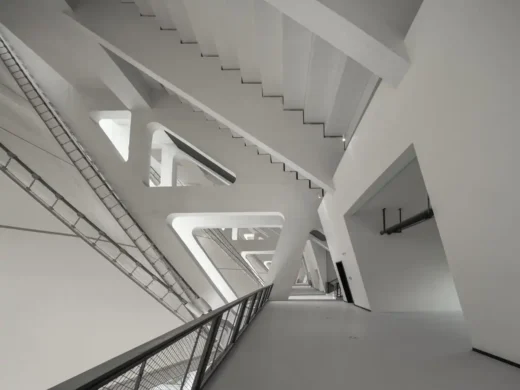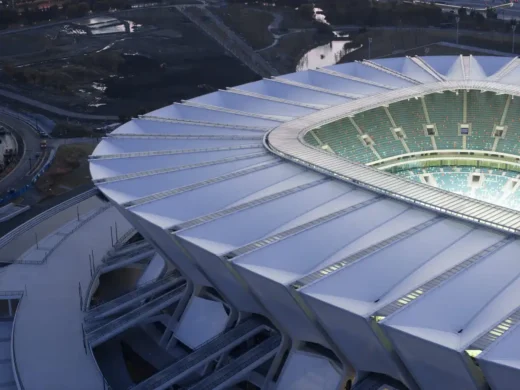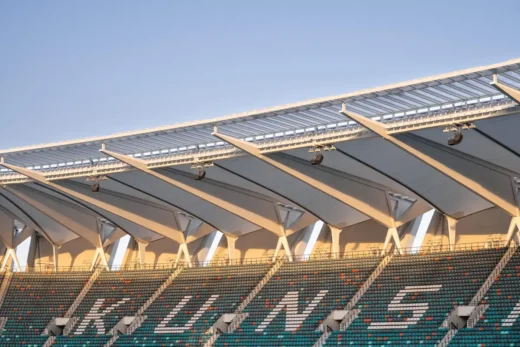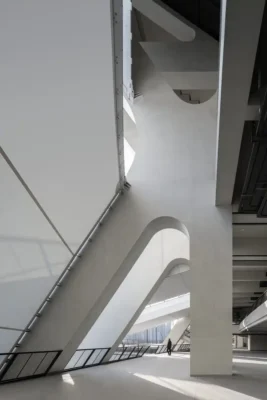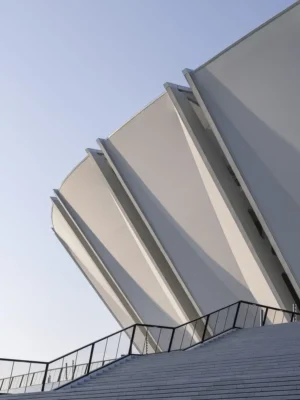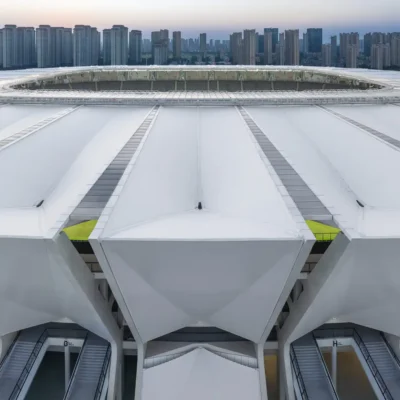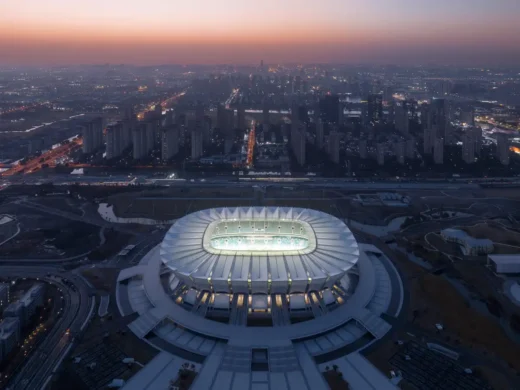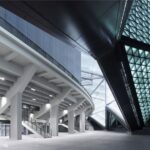Kunshan Olympic Sports Center Jiangsu province, Chinese football stadium building, China architecture images
Kunshan Olympic Sports Center in Jiangsu
11 April 2025
Architecture: von Gerkan, Marg and Partners
Location: Kunshan, Jiangsu, China
Photos: CreatAR Images
Kunshan Olympic Sports Center, China
With the opening match of the Chinese FA Super Cup, the new Football Stadium in Kunshan was officially inaugurated on February 7. More than 30,000 fans gathered for the local derby between Shanghai Shenhua and Shanghai Port. In a thrilling finale, Shanghai Shenhua secured victory with two goals in the last three minutes, successfully defending their Super Cup title — bringing the first major soccer event in the new arena to a fitting conclusion.
The stadium, named Kunshan Olympic Sports Center, was designed by the architects von Gerkan, Marg and Partners (gmp) in collaboration with the Architectural Design and Research Institute of Tongji University. With a capacity of 45,000 seats, the arena meets FIFA Category 1 standards as a very large professional football venue, making it suitable for major international competitions.
The stadium’s oval shape is formed by 36 sturdy double frames made of in-situ concrete, spanned by intricate lattice steel trusses. This elegant, sculptural structure was developed in collaboration with schlaich bergermann partner (sbp). Translucent membranes are stretched between the double frames, allowing natural light to enter while also serving as both the facade and roof covering. With an area of approximately 600 square meters per membrane element, it is the largest single-layer membrane structure in China.
An external bridge system ensures quick and seamless access: Wide staircases lead spectators to a surrounding podium, from which 48 bridges provide access to both the upper and lower seating tiers. The efficiency of this crowd management system was successfully demonstrated during the opening match.
In addition to hosting major sporting events, the stadium serves as a multifunctional center for sports, culture, and recreation. It is seamlessly integrated into an existing park. In collaboration with WES LandschaftsArchitektur, the entire site has been transformed into an expansive recreational area and a vibrant gathering place for the surrounding residential communities.
Radiating pathways lead from the arena to adjoining sports and leisure facilities, shops, and restaurants. A watercourse runs through the entire park and connects the landscape and the arena.
Kunshan Olympic Sports Center in Jiangsu province, China – Building Information
Design firm: von Gerkan, Marg and Partners – https://www.gmp.de/en/
Commissioned 2019
Design: Meinhard von Gerkan and Nikolaus Goetze with Magdalene Weiss
Project Lead, Detailed Design: Yan Lyuji, Zhao Mengtong
Detailed Design Team: Chen Guanxing, Lu Shen, Xu Xufeng, Dong Suhong, Fan Jie, Li Jiangtao
Project Management, China: Cai Lei
Partner Practice, China: Tongji Architectural Design (group) Co., Ltd.
Structural Engineering: schlaich bergermann partner (sbp)
Landscape Architecture: WES LandschaftsArchitektur
Facade Consultants: SuP Ingenieure
Services: Engineering / HVACR WSP
Transport Consultants: CCDI
Sports Consultants: cistsports
Clients: Kunshan Zhuoyue Sports Culture Development Co., Ltd.
No. of Seats: 45,000
GFA: 130,000 sqm
Photography: CreatAR Images
gmp – von Gerkan, Marg & Partners
Kunshan Olympic Sports Center, Jiangsu province, China images / information received 110425
Location: Kunshan, Jiangsu, China Jiangsu Province, China
Nanjing Building Designs
Nanjing Architecture
Nanjing Zendai Himalayas Center Building
Design: MAD Architects
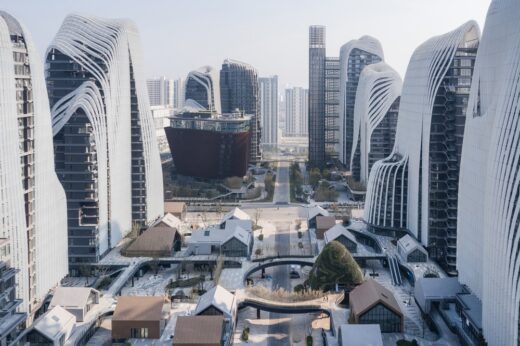
image : CreatAR Images, MAD Architects
2nd Nanjing Youth Olympic Games International Convention Center, Jiangsu
Design: Zaha Hadid Architects
Dexing Lou, Nanjing Tulou Renovation
Architects: Office ZHU
Radisson Collection Resort, Nanjing
Design: LWK + PARTNERS
Chinese Architecture
Contemporary Architecture in China
Hong Kong Architecture Designs – chronological list
Comments / photos for the Kunshan Olympic Sports Center, Jiangsu province, China designed by von Gerkan, Marg & Partners page welcome

