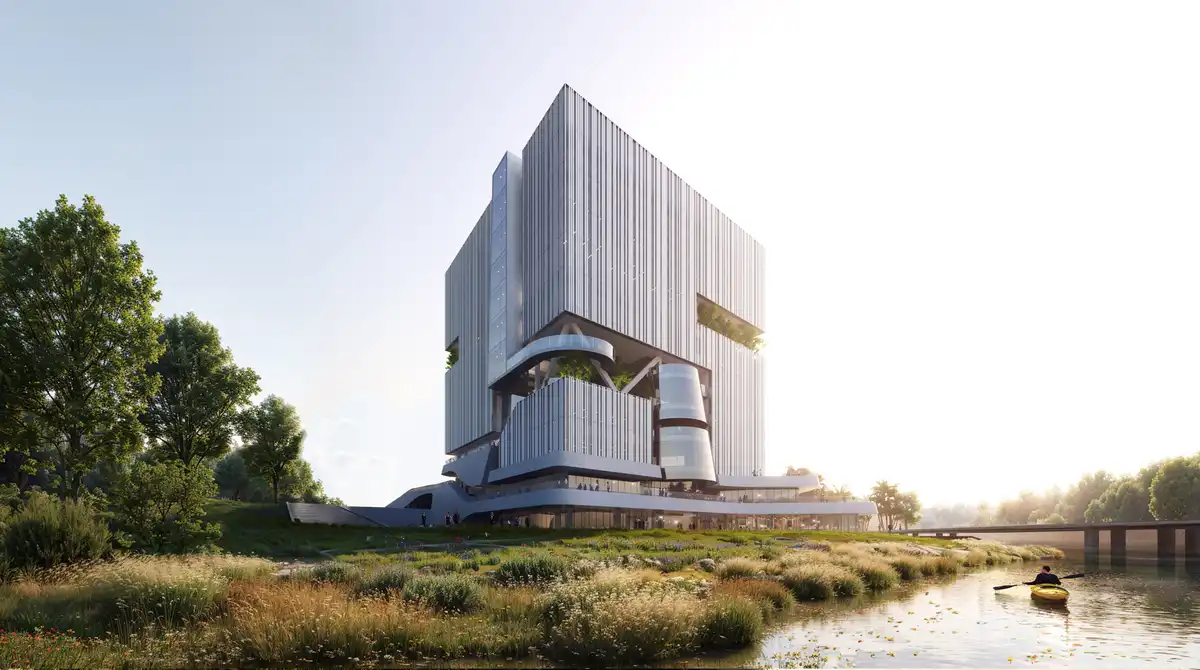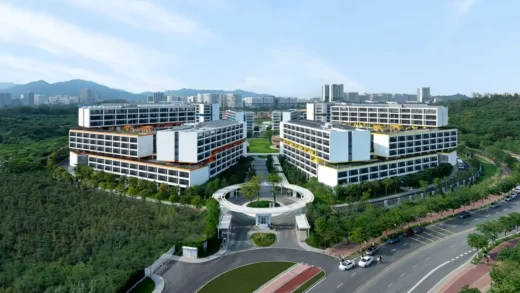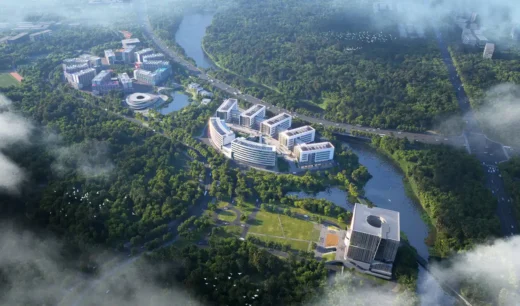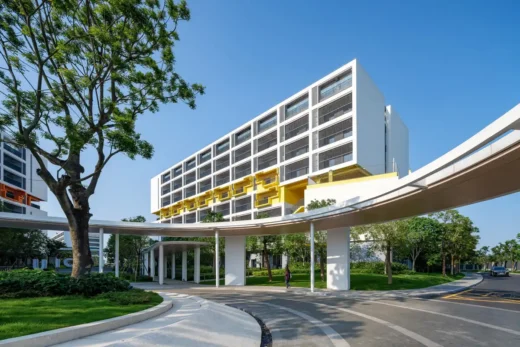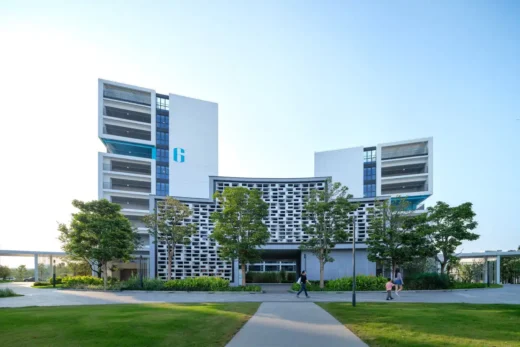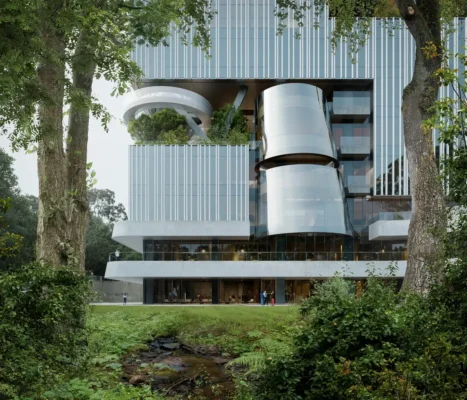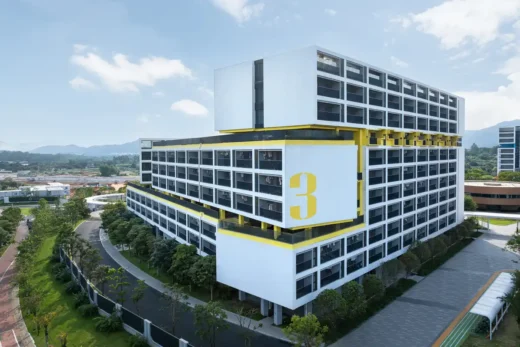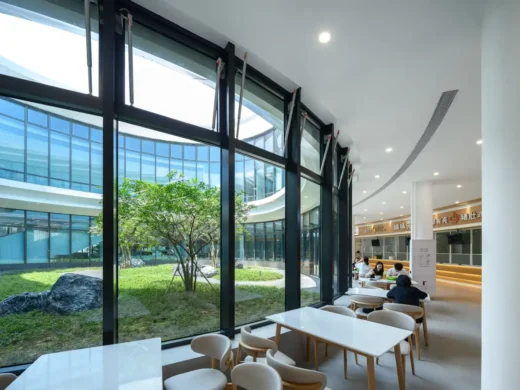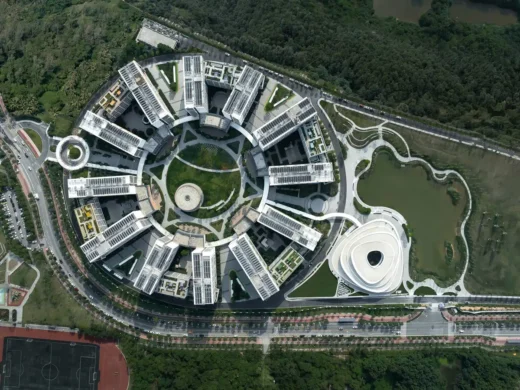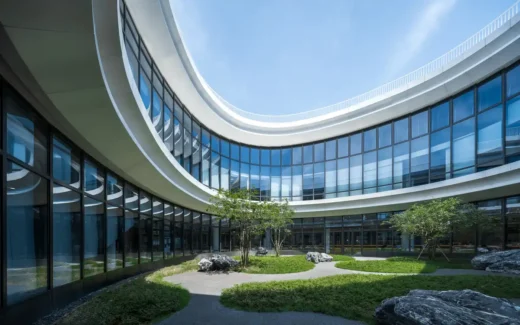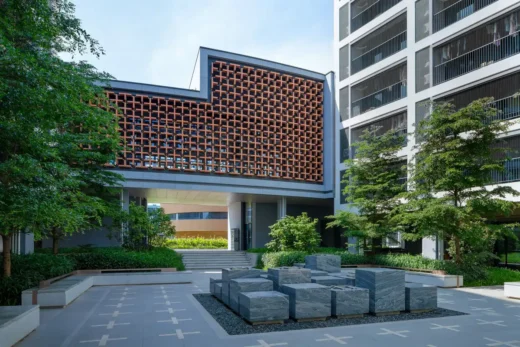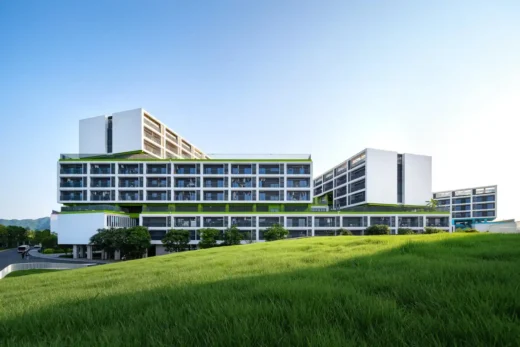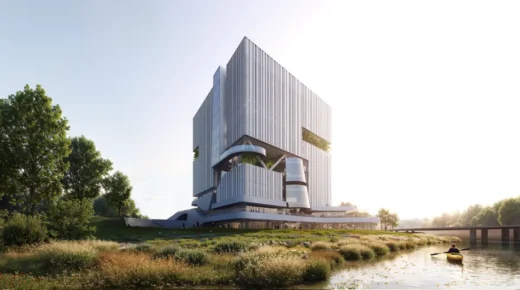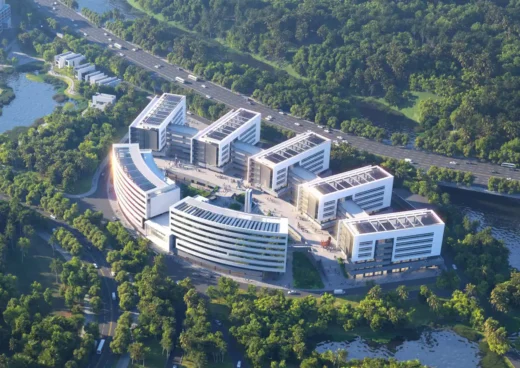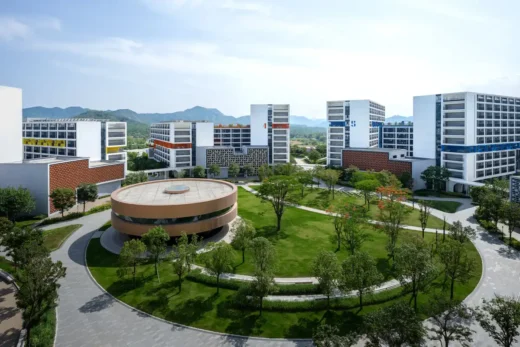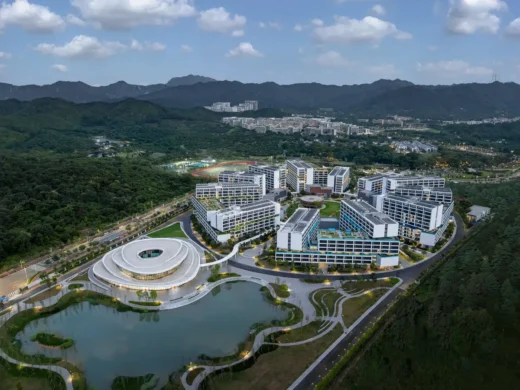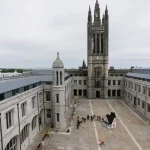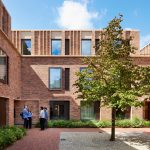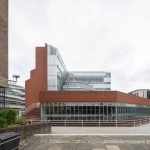Beijing Normal-Hong Kong Baptist University No 2 Campus China, Zhuhai building, New Chinese architecture
Beijing Normal-Hong Kong Baptist University (BNBU) No.2 Campus in Zhuhai
2 April 2025
Architect: Aedas
Location: Zhuhai, southern Guangdong province, southern China
Images: Yunchao Xu
Beijing Normal-Hong Kong Baptist University No 2 Campus, China
As the first jointly established university between the Mainland of China and Hong Kong, Beijing Normal-Hong Kong Baptist University (BNBU) No.2 Campus is located between Zhongshan and Zhuhai, nestled against rich landscape resources. Aedas and Guangdong Desheng (G.D.) Architectural Design and Research Institute have created a flexible and efficient campus environment to the north of the existing campus.
Surrounded by mountains, the design challenge is to allocate various functions within an irregular and narrow plot. The efficient design consists of classrooms, innovation centre, laboratory, gymnasium, museum, canteen recreational centre. Aedas Global Design Principal Dr. Andy Wen and Executive Director Zihuan Lin share, ‘A timeless university campus design integrates the memories of generations of teachers and students, and creates an urban icon for the city.’
Facing the undulating hills and terrains, the design reserves the existing landscape and creates efficient traffic systems to balance all functions. The design delivers a campus environment embraced by the surrounding landscape and serene water features.
The vehicular system connects the campus clusters and important buildings, positioned on the periphery to create a safe, pedestrian-vehicle separation. The public transportation system seamlessly links with surrounding campuses, providing convenient and efficient accessibility for teachers and students. The pedestrian system connects various buildings through walkways, creating a pedestrian-friendly environment that is navigable in all weather conditions. The jogging trail connects the campus with the surrounding scenery, offering teachers and students a picturesque outdoor space.
The design zones the spaces into an experiencing area, lecture buildings, and a learning resource center. Within each zone, the buildings create ceremonial spaces, courtyard spaces, and shared spaces through their arrangement. Natural spaces connect these areas, forming an interwoven sequence of spaces that are intricately structured. While interconnected, each part can also operate independently and efficiently.
Architectural Design – Experiencing the campus life
To minimise the significant elevation difference of the site, the design relocates the soil from the hilltop to the low-lying areas, reducing the construction cost and environmental impact. The transformation slightly elevates the buildings above the surrounding environment, ensuring stability and an expansive view.
‘The objective of university is to encourage interaction among students by having seamless multidisciplinary connection. By spatial planning and circulation, the design creates an open, inclusive, and vibrant academic atmosphere where knowledge and ideas are stimulated.’ Executive Director Zihuan Lin says.
The six college complexes are arranged in a circular pattern. Each complex consists of two dormitory buildings and five public spaces, including a recreational club, rooftop garden, courtyard, atrium, and more, catering to students’ diverse leisure activities. The dormitory buildings are interconnected through elevated blocks, creating a circular circulation route that balances circulation and interaction. The courtyards are connected by an inner ring of all-weather corridor, seamlessly integrating with the surroundings to form a cohesive yet independent complex.
The façades use white concrete paint, creating a serene, academic atmosphere. The colorful spray-painted concrete on the elevated layers injects vitality into the space. The multifunctional activity rooms in each courtyard feature different decorative grilles, which not only highlight individuality but also maintain overall harmony and unity.
Each courtyard forms a garden filled with Chinese cultural features, seamlessly connecting with the central public space. Combined with lush vegetation, it creates a lively piazza. The courtyards offer unobstructed views of the preserved wetland landscape. An open space is created to integrate nature, culture, and academia, fostering communication and interaction, and creating a poetic and academic living atmosphere.
‘The design is inspired by the ‘Eye of Wisdom’. We aim to create a campus landmark that is both rational and warm, turning the architecture into a vessel where knowledge and ideas collide.’ Andy shares.
The design adapts to the site characteristics, with five teaching and laboratory buildings arranged in a radiating pattern along the west side, and one office building extending along the east side. Together, they form a central courtyard, creating the unique shape of the ‘Eye of Wisdom.’ This layout maximises the sunlight, creating an efficient and comfortable environment for education and research.
The buildings are horizontally connected through elevated bridges, promoting interaction and innovation between different disciplines and providing flexibility for future spatial use. The office building is vertically divided by discipline, with a tall atrium serving as the hub for vertical communication. Combined with terraces and courtyards, the design creates multi-layered, multidimensional interaction spaces.
A Learning Resources Center
‘The library is designed to be a vibrant place for reading, communicating and creating. It is a place for visitors to interact and stimulate creativity.’ Aedas Executive Director Zihuan Lin says.
The concept of the ‘intersection and flow of knowledge’ flows within the project, breaking away from the traditional library’s closed and singular architectural form. Open, interactive, and diverse spatial characteristics are used. The massing is optimised, transforming from a regular square shape into a rich façade language. The well-proportioned vertical fins present the imagery of book pages, providing a consistent visual rhythm and spiritual connotation both inside and out.
The interior space is filled with corridors, seamlessly connecting various functional areas and forming an efficient circulation. It allows visitors to enjoy natural scenery in both indoor and outdoor spaces, offering a diverse immersive experience. Communal areas interspersed among bookshelves and reading areas encourage teachers and students to exchange ideas and interact during their exploration of knowledge, transforming the library into a vibrant social hub.
The design of the Learning Resource Center is both a reinterpretation of the traditional library functions and a bespoke solution to contemporary educational concepts. With an open layout, efficient circulation, and immersive experiences, it creates a place where knowledge and inspiration intertwine. Teachers and students not only gain knowledge but also enhance their creativity.
‘We hope to imbue spaces with the carriers of emotional memories, allowing the spirit of the place to create beautiful memories rooted in Zhuhai for teachers and students.’ Andy says. Currently, the recreational zone has been completed and put into use, while other zones are well underway.
Beijing Normal-Hong Kong Baptist University No 2 Campus in Zhuhai, China – Building Information
Architecture Firm: Aedas – https://www.aedas.com/
Project: Beijing Normal-Hong Kong Baptist University (BNBU) No.2 Campus
Location: Zhuhai, China
Client: Beijing Normal-Hong Kong Baptist University (BNBU)
Design and Project Architect: Aedas in joint venture with Guangdong Desheng (G.D.) Architectural Design and Research Institute
Gross Floor Area: 245,000 sqm
Completion Year: 2027
Design Directors: Dr. Andy Wen, Global Design Principal; Zihuan Lin, Executive Director
Beijing Normal-Hong Kong Baptist University No 2 Campus, Zhuhai, China images / information received 020425 from Aedas architects office
Location: Zhuhai, southern Guangdong province, southern People’s Republic of China.
Zhuhai Buildings
Contemporary Zhuhai Architecture by Aedas – selection on e-architect:
Zhuhai Novotown Phase II Buildings
Hong Kong-Zhuhai-Macao Bridge for HK Port
Architects: Aedas and RSHP
Contemporary Zhuhai Architecture Designs
Zhuhai Civil Service Centre, Zhuhai City, Guangdong Province
Architects: 10 Design
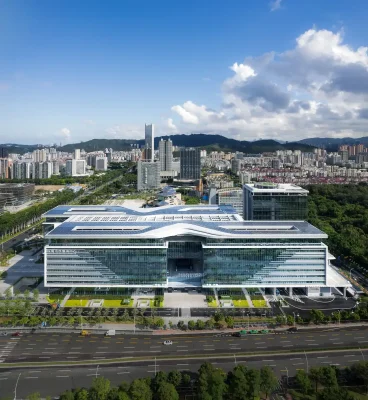
photo : SeilaoJiong Photography
Jinwan Aviation City Research & Development Center
Zhuhai Shizimen Bridge
Design: 10 Design + Buro Happold
New Waterfront Neighborhood for Zhuhai
Design: Skidmore, Owings & Merrill (SOM)
Traditional Chinese Medicine Science and Technology Industrial Park HQ
Architecture in China
Contemporary Architecture in China
China Architecture Designs – chronological list
Chinese Architect – Design Practice Listings
Beijing Architecture Walking Tours by e-architect
Comments / photos for the Beijing Normal-Hong Kong Baptist University No 2 Campus, Zhuhai development design by Aedas Architects page welcome.

