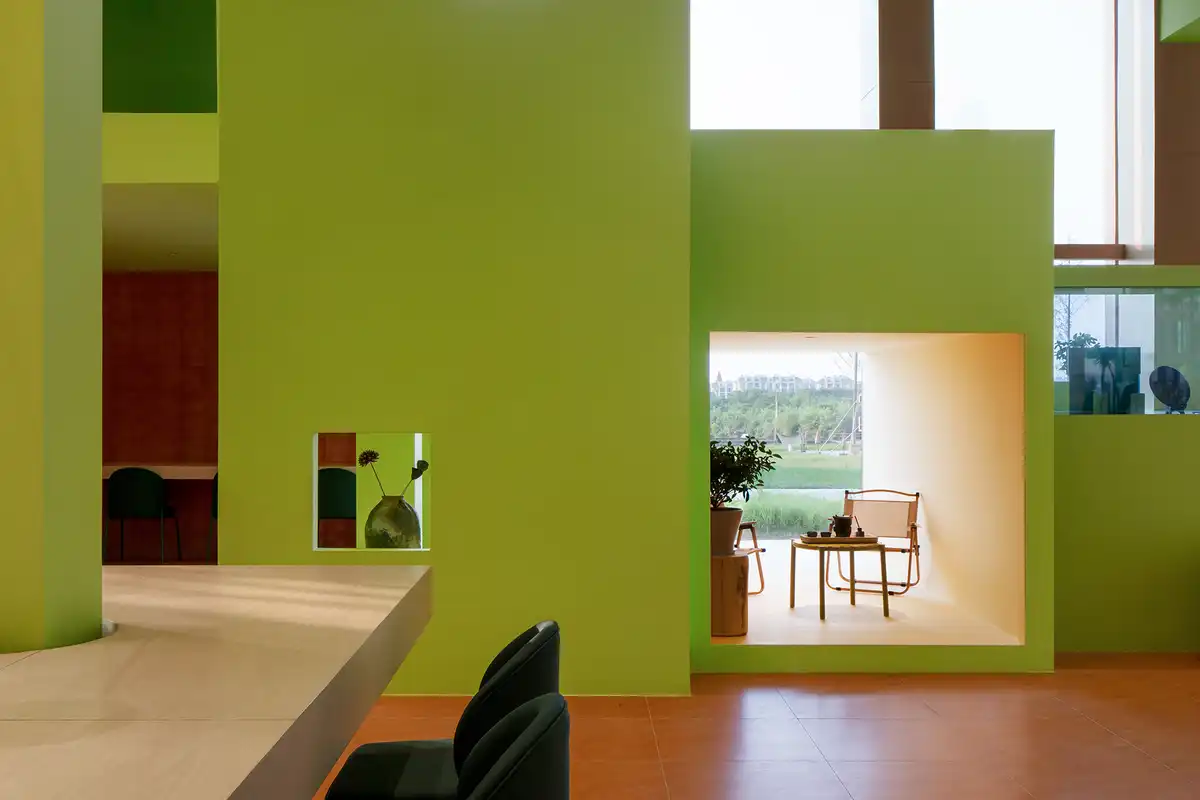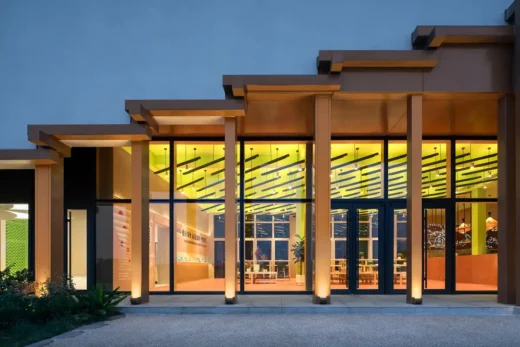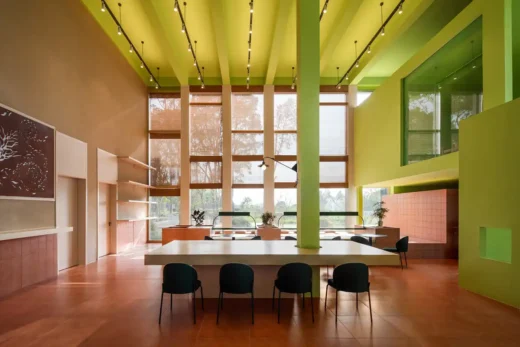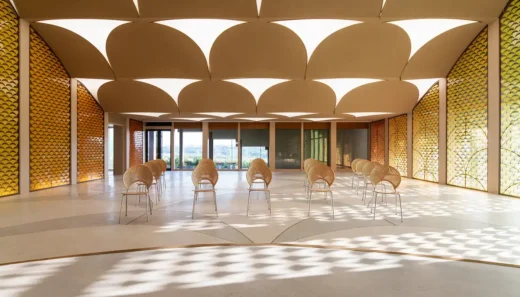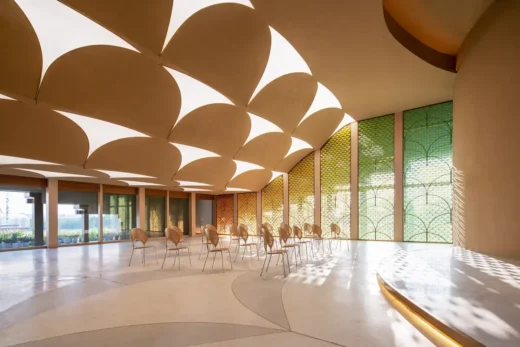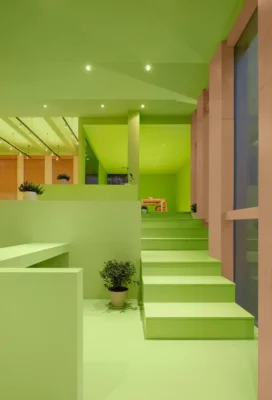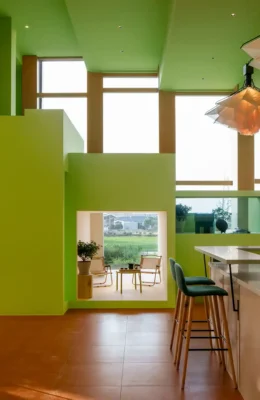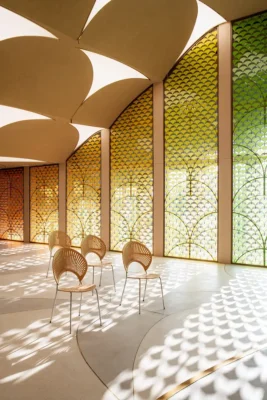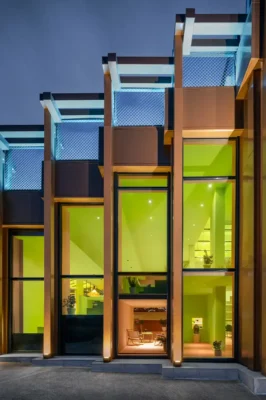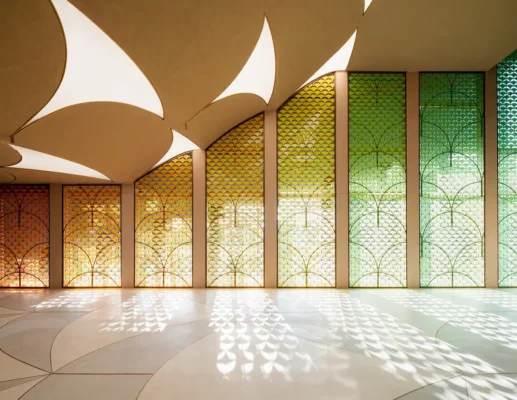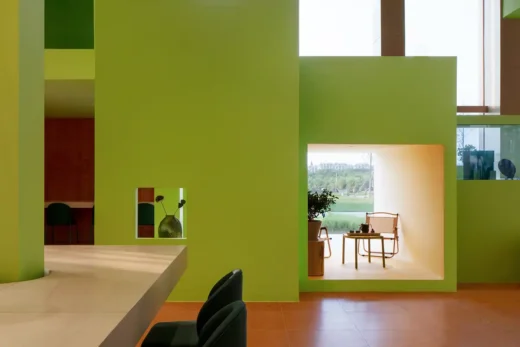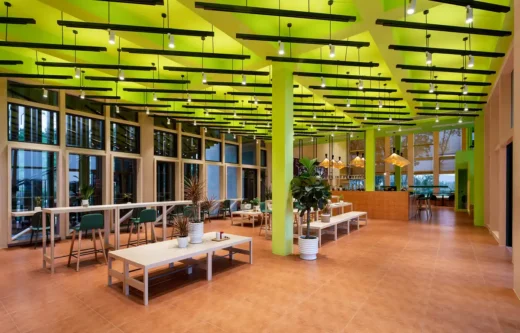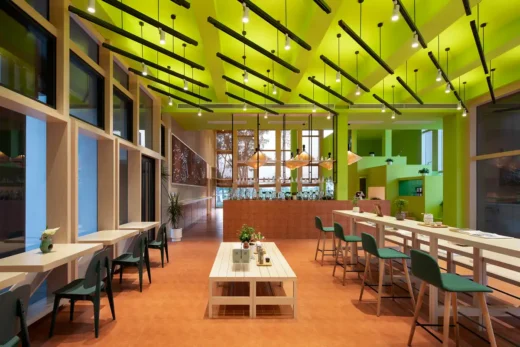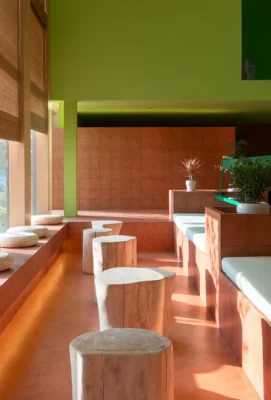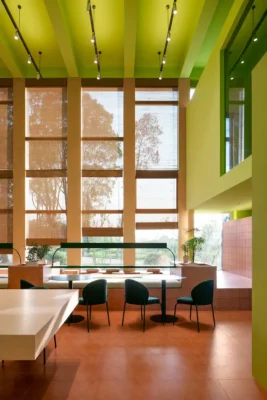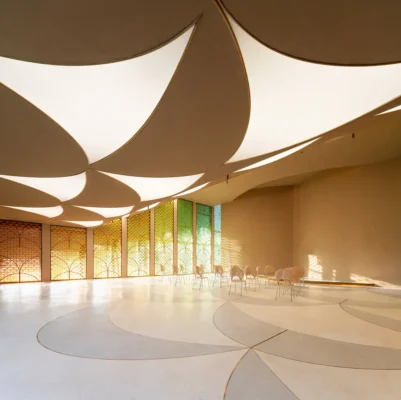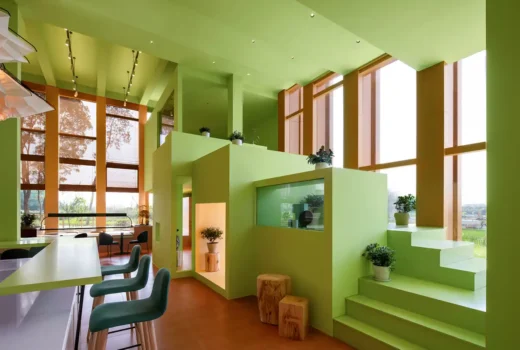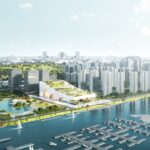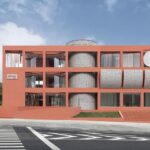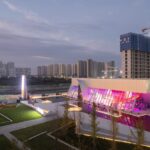Baihua Commune, China, Anhui Province exhibition building, Chinese meeting place, Architecture Images
Baihua Commune in Anhui Province
19 March 2025
Architecture: y.ad studio
Location: Anhui Province, China
Photos @ Alice
Baihua Commune, China
Baihua Commune is situated in the northeast of Baihua Village within Tangchi Town, Anhui Province, nestled in a picturesque valley surrounded by mountains. Approximately 70 kilometers from Hefei City, the area is characterized by undulating terrain and Hui-style architecture. Surrounded by farmland and agricultural cultivation, the site exudes a distinct pastoral charm.
Locally, the tale of Princess Baihua is well-known. Born a girl, she was trained in both literature and martial arts from a young age by her father and brothers, excelling in swordsmanship and combat skills. As she matured, she became known for her bravery, wisdom, and prowess in both literary and military realms. Her natural beauty, said to surpass that of hundreds of flowers, earning her the title “Princess Baihua.” In the local community, “Princess Baihua” became a symbol of courage, intelligence, beauty, and chivalric spirit, representing the ideals of bravery, confidence, and the will to fight.
The project name “Baihua Commune” derives from the local legend of Princess Baihua, while the word “commune” signifies unity and convergence. As an independent entity within the larger Tangchi Pastoral Hub project—a pastoral complex that integrates hot spring therapy, agricultural tourism, and farming experiences, Baihua Commune occupies a strategic location at a key node in the development’s first phase. Serving as the centerpiece of this area, it sets the tone for the entire development and functions as a hub for both gatherings and identity representation.
Baihua Commune is positioned as the public lounge of the Tangchi Pastoral hub project, serving as a place for fusion, gatherings, and co-creation. Besides fulfilling the needs for social interaction, enterprise incubation, and providing a service center for the farmhouse headquarters area, it also embodies a distinct spirituality.
This space is primarily used for meetings, small gatherings, team collaborations, and temporary exhibitions, with a capacity of 70-80 people. In the future, it will also play an important role in presenting the image of the Tangchi Pastoral Hub project.
The building is divided into three thematic areas. On the first floor, “Wheatfield Conference Hall” and “Wheatfield Tea House” offer spaces for large meetings, gatherings, and collaborative workshops, while also incorporating features such as a tea bar and leisure spaces.
The roof terrace is conceived as a “Rooftop Carnival,” a multifaceted area that includes an open-air movie zone, a stepped rest area, a tiered theater, an open-air bar, and a team-building activity zone, offering visitors a well-rounded recreational experience.
Surrounded by rice fields, the architecture’s natural setting evokes memories of Van Goghs’s Cypress Trees. The painting inspired the choice of the interior color palette, with elements from the artwork subtly infused into the spatial design.
To highlight the spirituality of the space, flowers were chosen as the central motif of the “Wheatfield Conference Hall,” their forms and symbolism reflected in the structure, surfaces, and furniture throughout the building.
Colorful gradient acrylic surfaces invigorate the conference space, and the play of light and shadow adds a touch of playfulness while imbuing the area with emotional and spiritual depth. A serene and harmonious dialogue unfolds between people, light, nature, and architecture, resulting in an enchanting and profound spatial experience.
The architect’s vision centers on using colors to create an artistic and social oasis in a natural field. This space aims to convey the concepts of upward growth, artistic lifestyle, and a love for nature, reflecting the vibrant energy of life. It celebrates the beauty of art and life, inspiring people to reconnect with and admire nature.
Baihua Commune in Anhui Province, China – Building Information
Architecture Architect: y.ad studio
Project name: Baihua Commune
Developer: People’s Government of Tangchi Town
Client: Beijing New Pastoralism Operation Management Co., Ltd.
Construction drawings: Jiangsu Zhongfa Architectural Design Co., Ltd.
Construction firm: China Construction Second Engineering Bureau. Ltd. (Anhui Branch)
Project area: 751.73 sqm
Main materials: terracotta brick, terrazzo, textured paint, colored acrylic, KD wooden veneer, NIPPON latex paint
Design phase: Oct. 2023 – Feb. 2024
Construction phase: Mar. 2024 – Jun. 2024
Photography @ Alice
Baihua Commune, Anhui, China images / information received 190325
Location: Anhui Province, China
Architecture in China
China Architecture Designs – chronological list
Chinese Architect – Design Practice Listings
Han Shang Lou Restaurant, Phoenix island, Xiangqiao District, Chaozhou, Guangdong Province
Architects: Jingu Phoenix Space Planning Organization
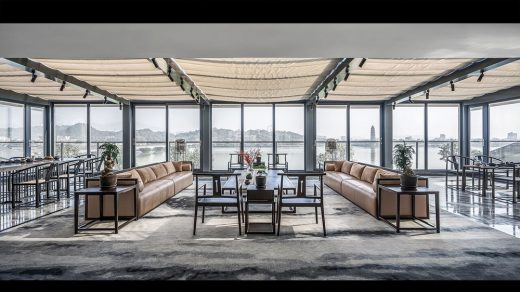
photograph : MConcept
New Restaurant in Guangdong
Xiamen HAIGAN Xiaoyouyu Seafood Restaurant, Huli District, Xiamen City, Fujian Province
Architects: Xiamen Fancy Design & Decoration
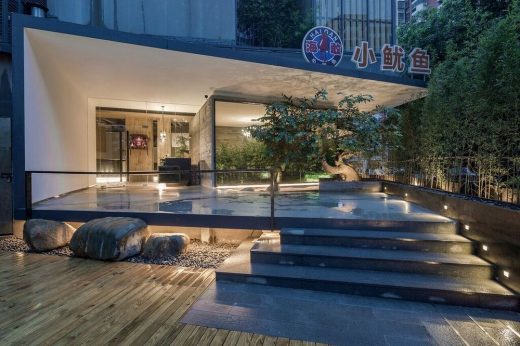
photograph : Jin Weiqi
Seafood Restaurant in Xiamen City
Xixi National Wetland Park in China
Keppel Cove Marina & Clubhouse, Zhongshan, Guangdong
Design: UNStudio, Architects
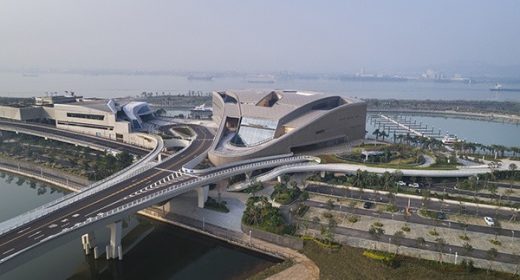
photo : Tom Roe
Marina at Keppel Cove Zhongshan
Comments / photos for the OCT Chaohu Natural and Cultural Centre, Anhui Province, China designed by y.ad studio page welcome

