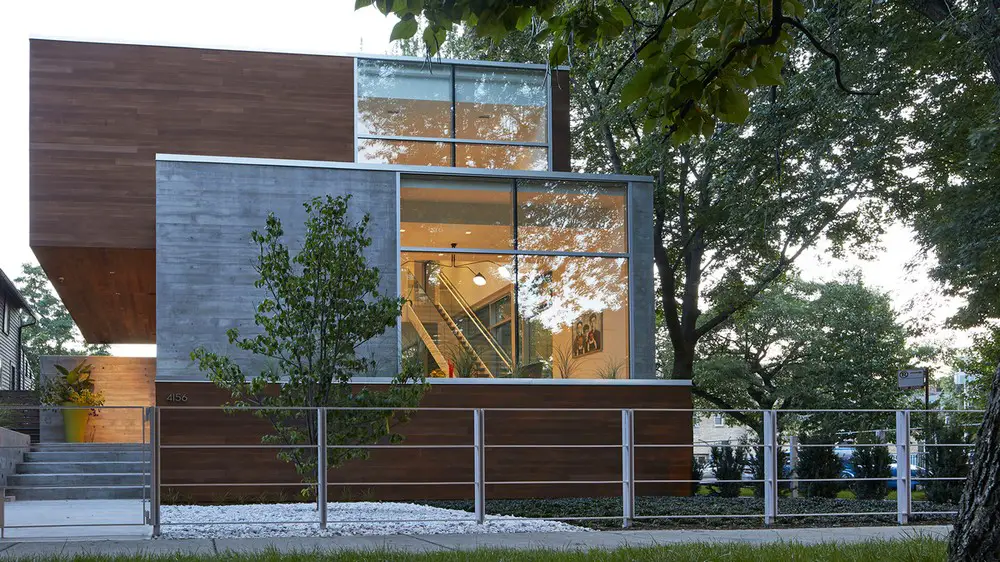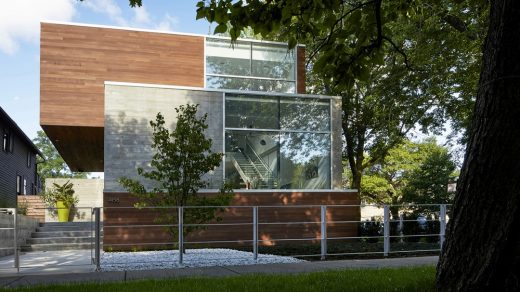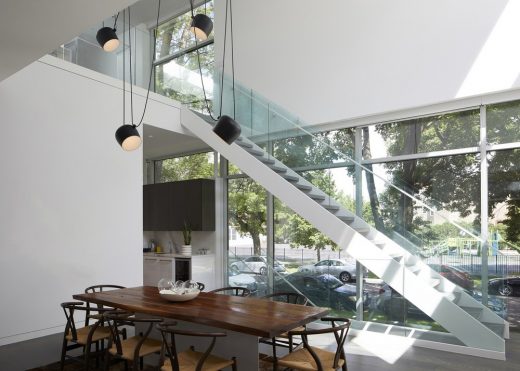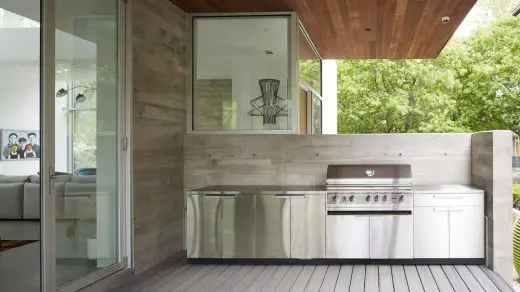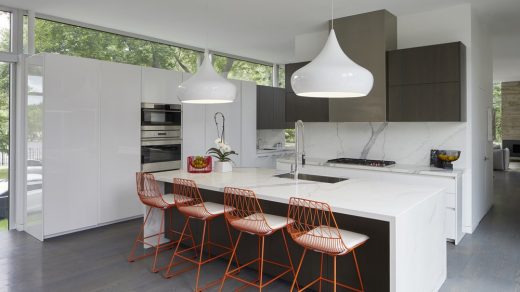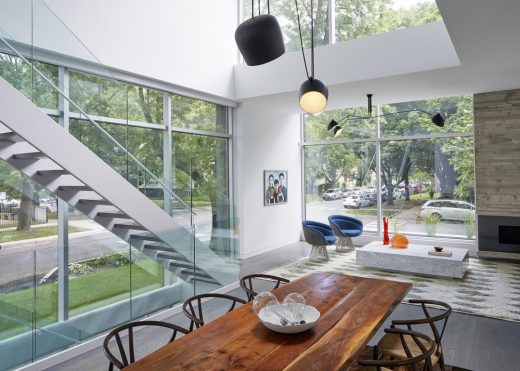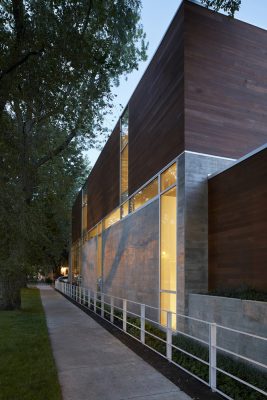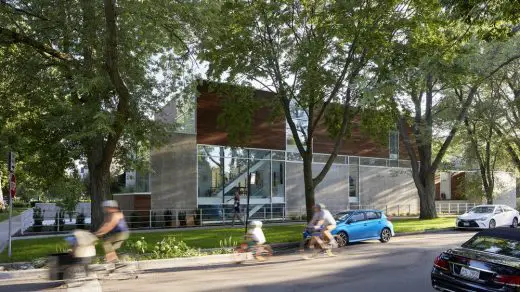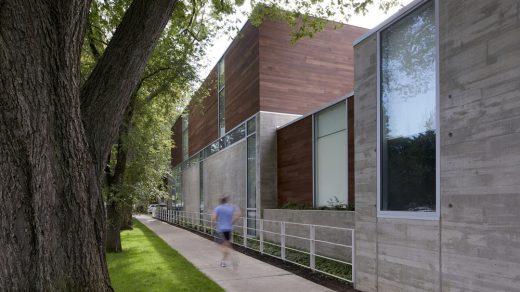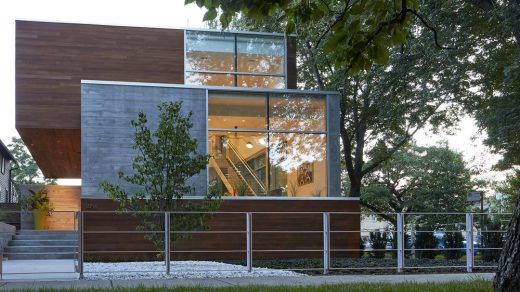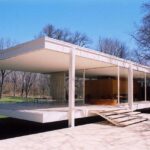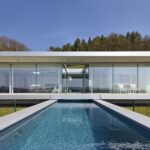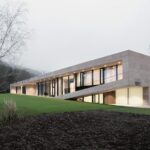House Etch Chicago Lakeview home, Illinois real estate, USA home interior photos
House Etch in Lakeview, Chicago
post updated February 13, 2025
Architect: Studio Dwell Architects
Location: Lakeview, Chicago, Illinois, USA
Photos: Marty Peters
November 12, 2020
House Etch, Chicago Lakeview
House Etch is a private home for an active family located in the Lakeview neighborhood in Chicago. They were looking for a home with a simple yet strong material palette, a place that encouraged active lifestyles and a home that provided an abundance of natural light while still ensuring privacy.
In response to their desires, the exterior was comprised of two materials; board formed concrete and stained western cedar. The concrete which forms the base of the house defines the public spaces, while the stained western cedar upper volume defines the private spaces along with other accents of the house.
The two materials have a surface relationship to each other. The wood boards that form the surface for the concrete, leave an etched tracing of the wood, while the exposed cedar displays the true material itself.
In resolving the natural light, the first step was to determine the views, what needed to be controlled and what could allow for glimpses both inside and out.
The solution was to create a ribbon of windows, tight to the first floor ceiling that expanded downward in the public floor and upward in the private floor throughout the house. Not only did this help define the exterior material volumes, but it allowed the ability to control views, while still maintaining natural light coming into the home.
Once inside, the house opens up into a light-filled two story volume that extends throughout the first floor. Windows wrap the house allowing open and controlled views. Off this main level is a 36 foot wide by 13 foot cantilevered cedar volume that defines and protects a private exterior entertaining terrace. From there, it transitions down to a large yard which includes amenities such as a whirlpool, a basketball court, and an in-ground trampoline for the kids.
House Etch in Chicago Lakeview – Property Information
Design: Studio Dwell Architects
Project size: 6500 ft2
Site size: 5750 ft2
Project Budget: $0
Completion date: 2018
Building levels: 3
Photography: Marty Peters
House Etch in Chicago, Illinois images / information received 121120
Location: Chicago, IL, United States
Chicago Residences
Chicago Residence Designs – contemporary Illinois real estate selection from e-architect:
Eastwood Residence, Chicago House
Illinois Residences
Wilmette Residence, Wilmette
Architects: Nicholas Design Collaborative
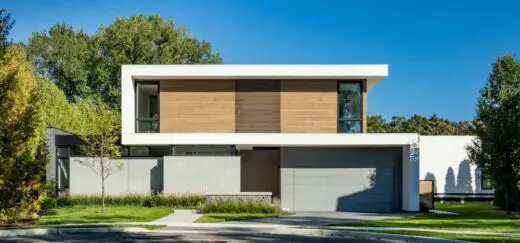
photo : Van Inwegen Digital Arts
Wilmette Residence, Cook County Illinois
Chicago Architecture
Chicago Architecture Designs – chronological list
Chicago Architectural Walking Tours by e-architect
150 North Riverside Office Building, West Loop
Design: Goettsch Partners (GP)
150 North Riverside Office Development
Willis Tower Renovations
233 S. Wacker Drive – Willis Tower Building
Wintrust Arena, 200 E Cermak Road
Design: Pelli Clarke Pelli Architects
Wintrust Arena Chicago Building
Obama Presidential Center Building
Obama Presidential Center Building
Major Chicago Buildings
Comments / photos for the House Etch Chicago Lakeview real estate design by Studio Dwell Architects, IL, USA, page welcome.

