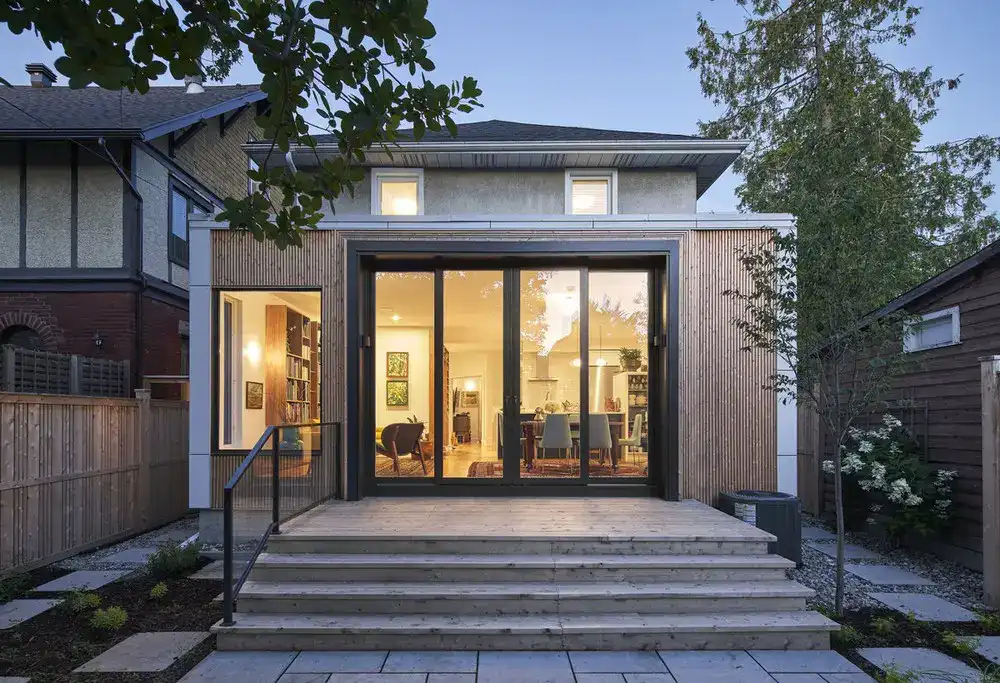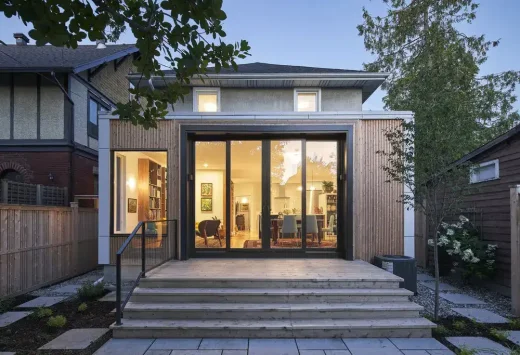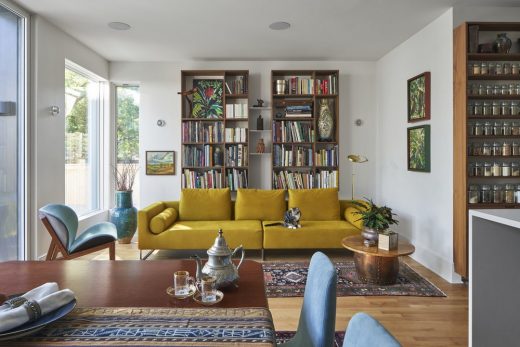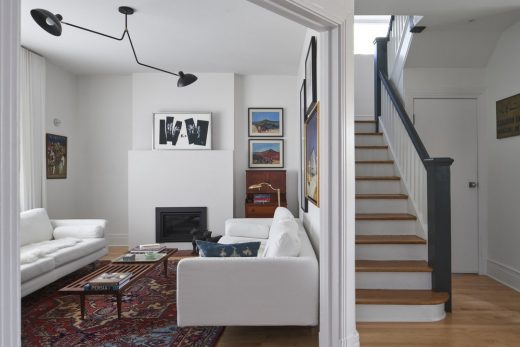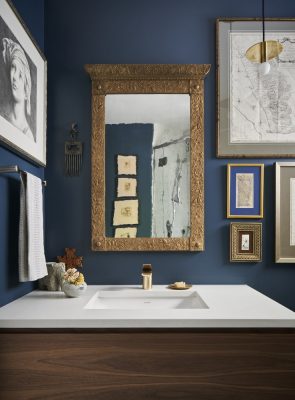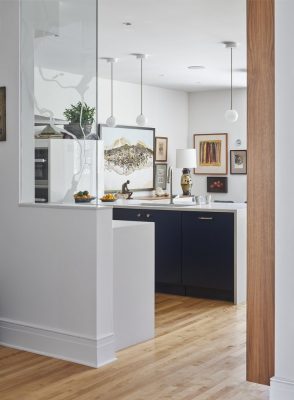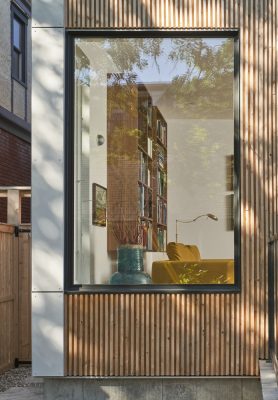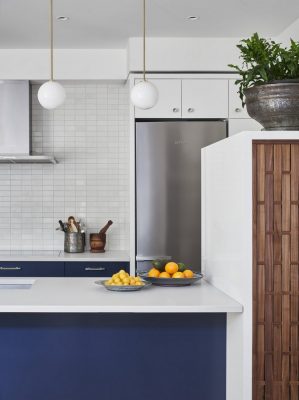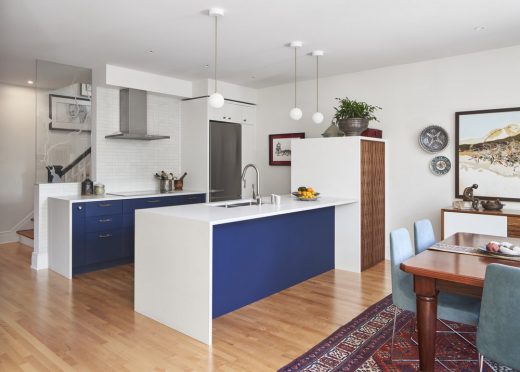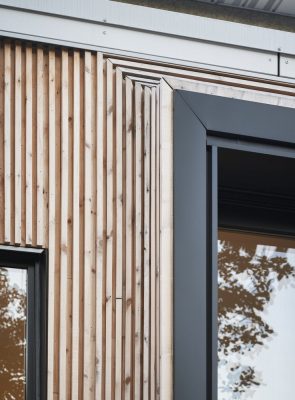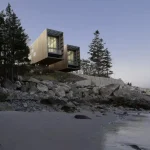Wendover House Ottawa images, Southern Ontario home design, Canada real estate
Wendover House in Old Ottawa South
Design: Shean Architects
Location: Old Ottawa South., southeast Ontario, Canada
Photos: Younes Bounhar – doublespace photography
8 Oct 2020
Wendover House
Individuals who have traveled the world with exquisite taste can hope that when travel starts to slow down, they can rely on the sublime comfort of home to satisfy. With only a small expansion of space but precise attention to detail, the craft of building now shines through in the Wendover House in Old Ottawa South.
Carefully directed light cascades across the many treasures and details of the design are carefully thought out to complement rather than force the conversation. The temperate approach allows the existing structure to seamlessly evolve with the changes, allowing the new details and craftsmanship in the house to expand the spatial conversation.
The rear façade continues to evoke the eloquence of detail – with a natural eastern white cedar screen and large sliding doors, the exterior receives the western light to reveal subtle tones in texture, communicating intimately with the house.
Every material is chosen meticulously yet lovingly to, speak together and stand-alone in eloquence at the same time, perfectly coinciding with the taste expected of an articulate artist.
Wendover House, Ottawa, Canada – Property Information
Design: Shean Architects
Project size: 900 ft2
Site size: 2400 ft2
Completion date: 2018
Building levels: 2
Photography: Younes Bounhar – doublespace photography
Wendover House, Ottawa images / information received 081020
Location: Old Ottawa South, southern Ontario, Canada
Ottawa Property
Ottawa Property Designs – Southern Ontario building selection below from e-architect:
Ingenium Centre
Design: Diamond Schmitt and KWC Architects

photo © Michael Muraz
Ingenium Centre, Ottawa, Ontario building
Ferndale Flightdeck
Design: 25:8 Architecture + Urban Design
Ferndale Flightdeck, Ottawa, Ontario
Caivan and Abic Head Office
Caivan and Abic Head Office Ottawa Ontario
The Kipnes Lantern at the National Arts Centre
The Kipnes Lantern at the National Arts Centre in Ottawa
The Senate of Canada Renewal
Design: Diamond Schmitt Architects with KWC Architects
The Senate of Canada Building Ottawa
National Arts Centre in Ottawa Building by DSA
+++
Canadian Architectural Designs
Canadian Building Designs – architectural selection below:
Comments / photos for the Wendover House, Ottawa property design by Shean Architects in Southern Ontario, Canada, page welcome.

