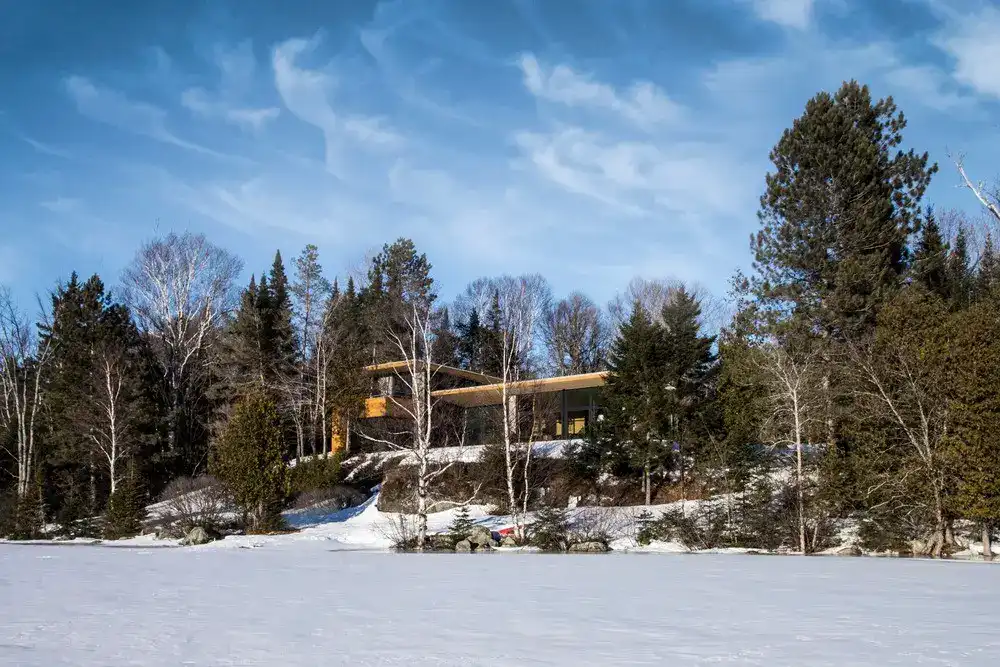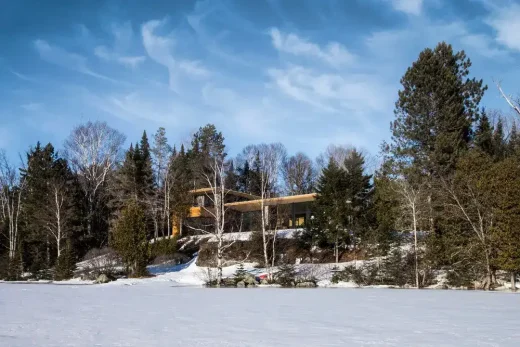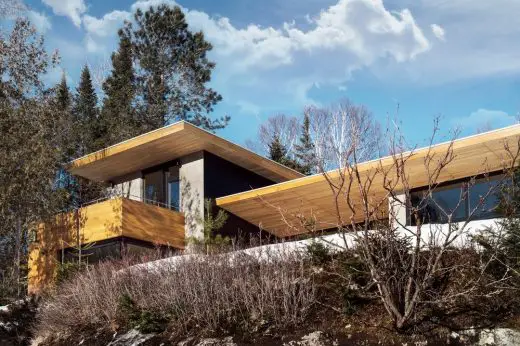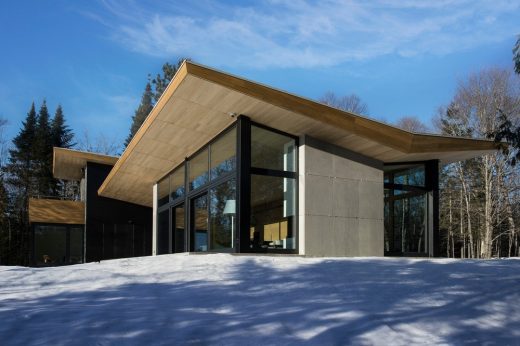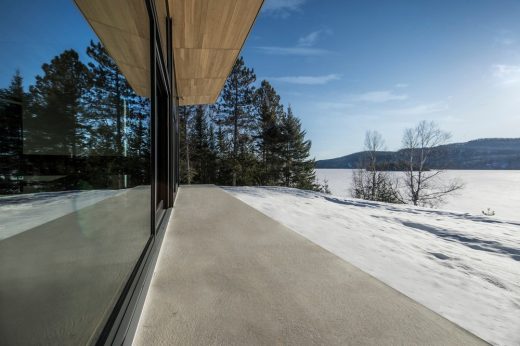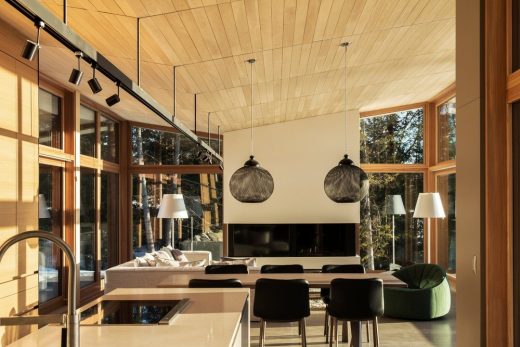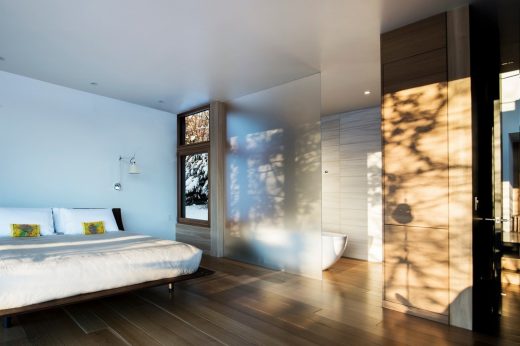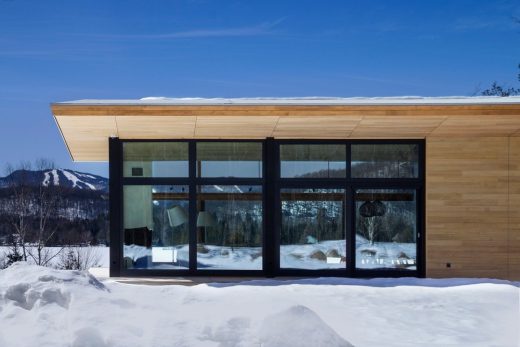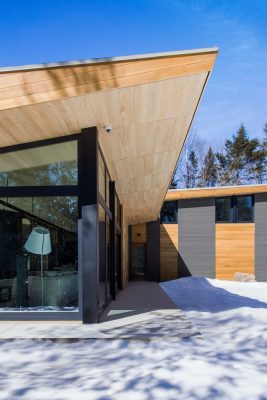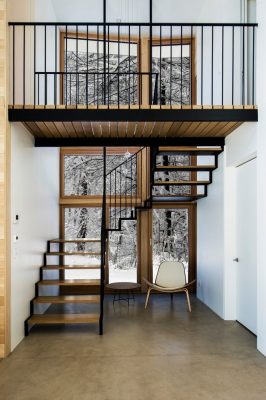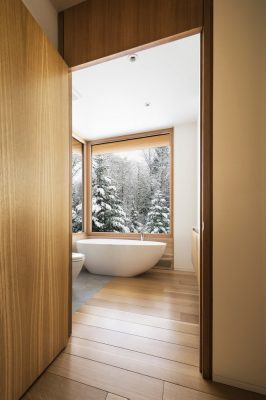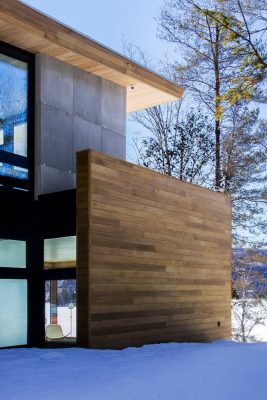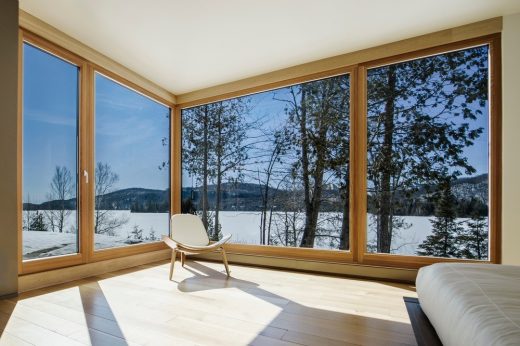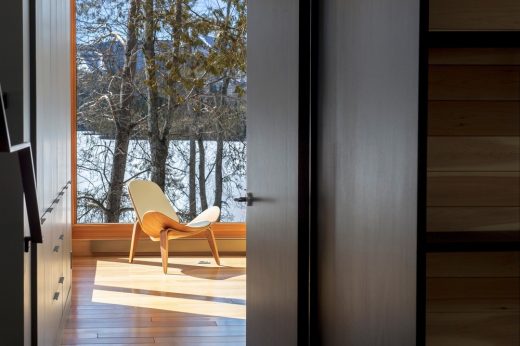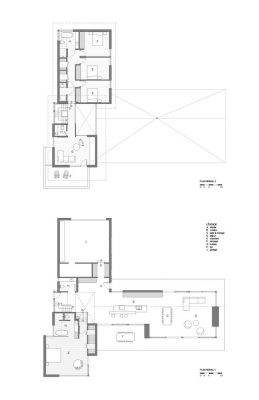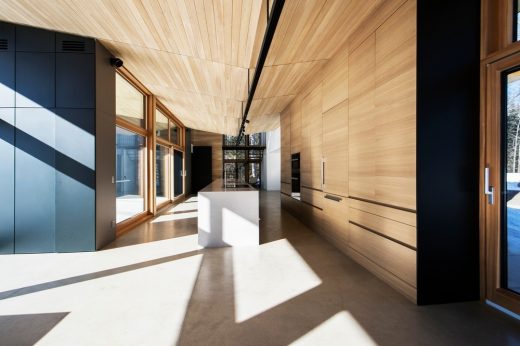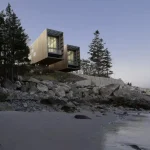The Wooden Wing Lac-Supérieur real estate, Quebec luxury home imsges, Canadian lake residence
The Wooden Wing Lac-Supérieur
New Quebec Residence: Contemporary Residential Building Development Canada design by YH2 architecture
Design: YH2 architecture
Location: Lac-Supérieur, Quebec, Canada
The Wooden Wing – L’aile de bois
Photos: David Marien-Landry
6 Feb 2018
The Wooden Wing – Home on Lac-Supérieur, Quebec
The Wooden Wing is a large cottage on the shores of Lac Supérieur, in Quebec’s Laurentians.
The house is perched on a sizeable outcrop of granite bedrock, giving it a commanding yet intimate view of the lake and Mont Tremblant, on the other side.
The living spaces sit on a large, semi-polished concrete slab raised slightly above the natural outcrop, putting the house in close contact with its natural surroundings, from which it is separated by distinctive clear glass walls.
A white cedar roof – the wooden wing – boast ample eaves overhanging the glassed-in volume, protecting the living spaces from excessive direct sunlight and providing shelter for outdoor sitting areas, which extend the interior rooms organically.
Perpendicular to the L’aile de bois, a nearly opaque two-story volume holds the house’s service areas and bedrooms.
The house plays on the duality of openness and opacity, day spaces and night spaces.
The use of a limited palette of materials – white cedar, polished concrete, black aluminum and clear glass – both inside and out helps erase the boundaries between architecture and nature.
The Wooden Wing, Lac-Supérieur – Building Information
Project: L’aile de bois
Location: Lac Supérieur, Quebec, Canada
Floor space: 325 sqm
Built: 2015
Yh2 design team: Karl Choquette, Marie-Claude Hamelin, Étienne Sédillot, Loukas Yiacouvakis
General contractor: Construction Pascal Rondeau
Photography: David Marien-Landry
Contemporary Residential Building Development Canada design by YH2 architecture images / information received 060218
Location: Lac Supérieur, Quebec, Canada, North America
+++
Quebec Property
Quebec Residential Properties
Between Lake and Forest House, Sainte-Anne-des-Lacs, Québec
Architects: LOCUS architecture+design
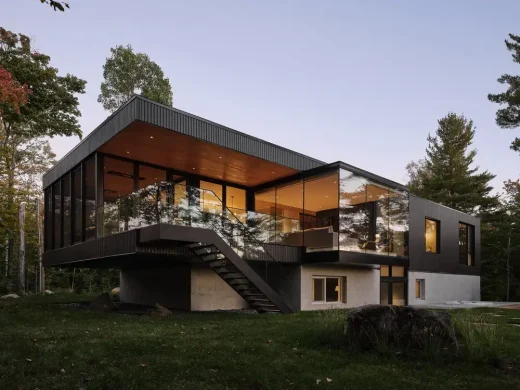
photo : Maxime Brouillet
Between Lake and Forest House, Quebec, Canada
La Cornette House, Township of Cleveland, Québec, Eastern Canada
Architects: YH2
La Cornette House in the Township of Cleveland
La Luge Cabin, La Conception, in the Laurentides region of Quebec
Architects: YH2
La Luge in La Conception
Window on the Lake, Saint-Élie-de-Caxton, Mauricie region, province of Quebec
Architects: YH2
Window on the Lake in Saint-Élie-de-Caxton
+++
Quebec Buildings
Quebec Architectural Projects
Montreal Architecture Designs – chronological list
Montreal Architecture Walking Tours
Comments / photos for the The Wooden Wing in Lac-Supérieur building design by YH2 architecture page welcome.

