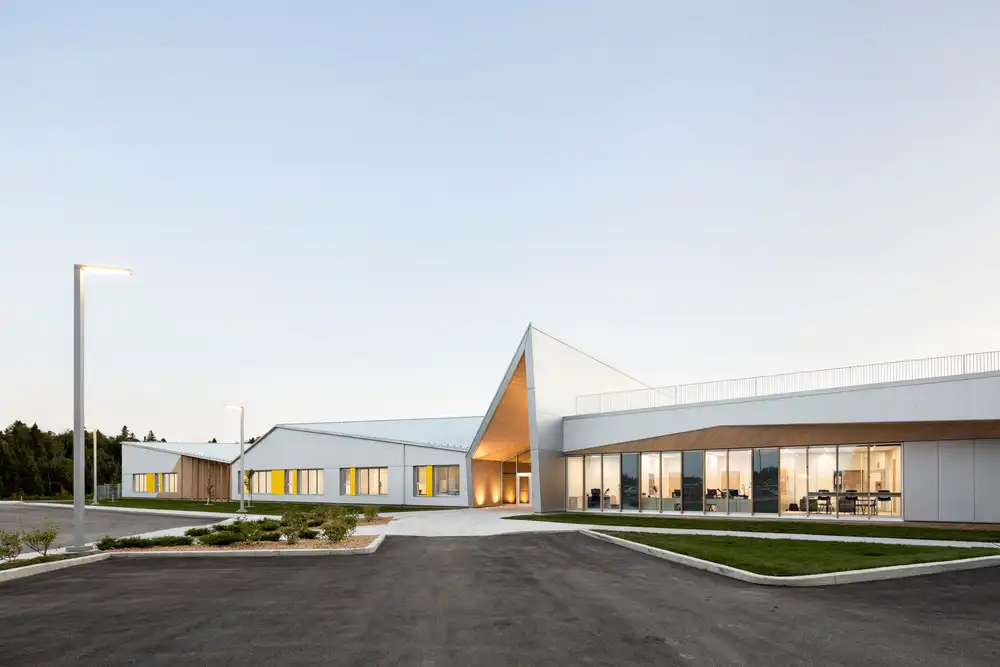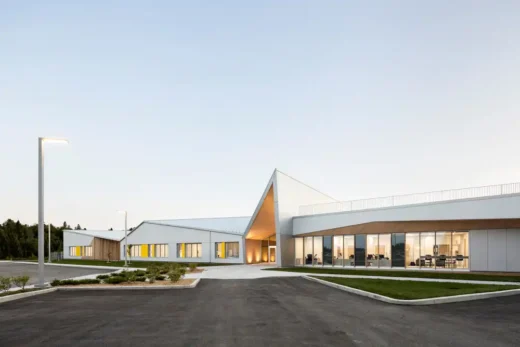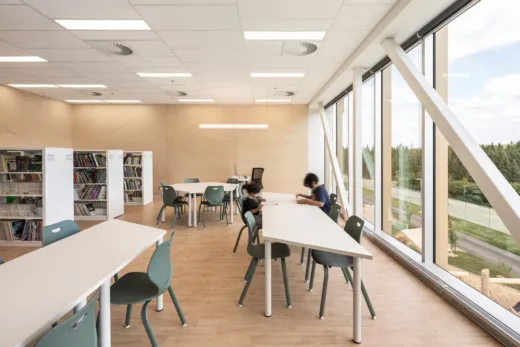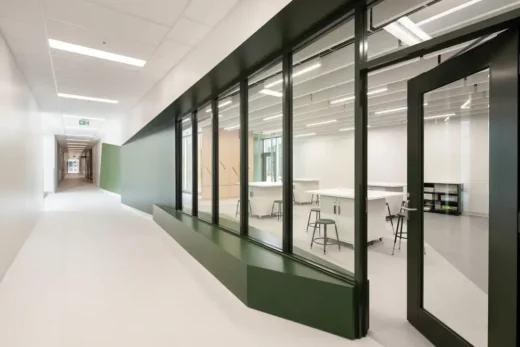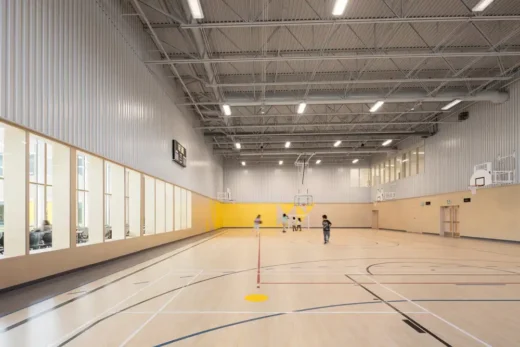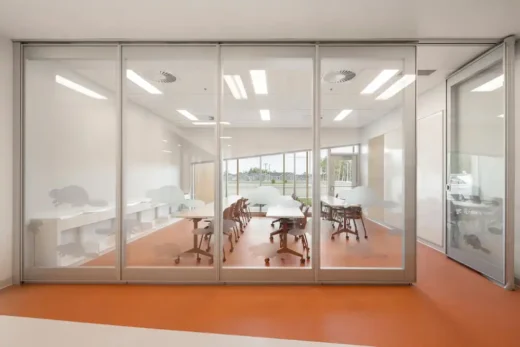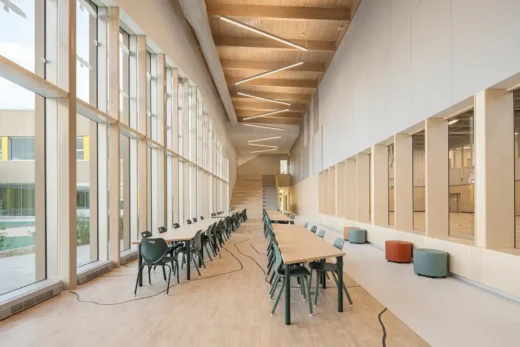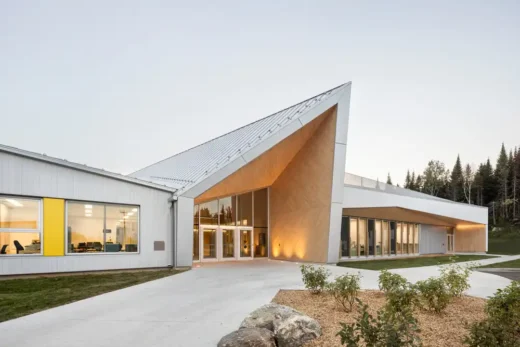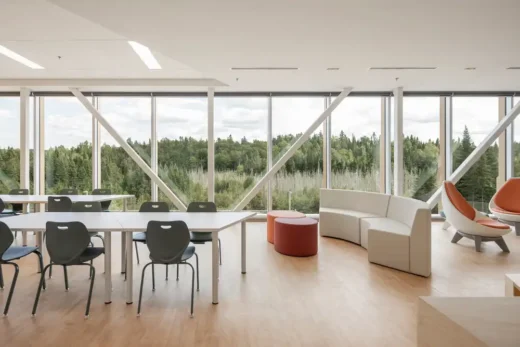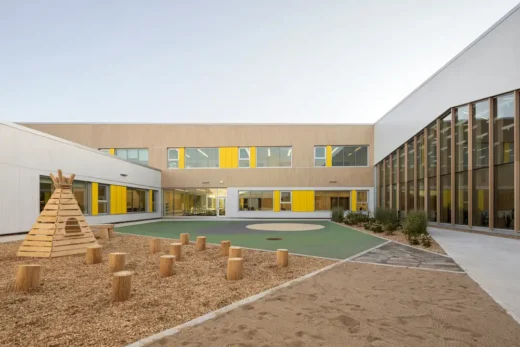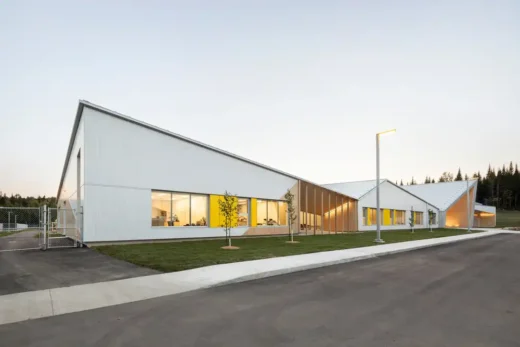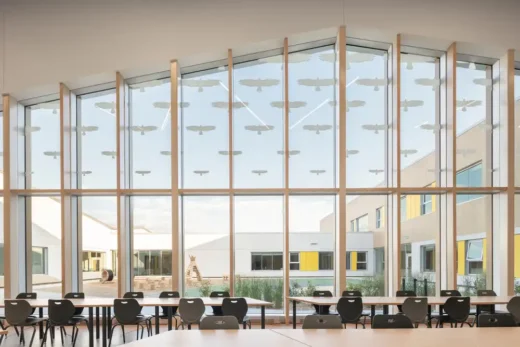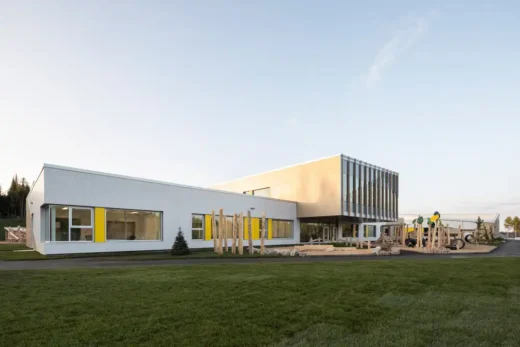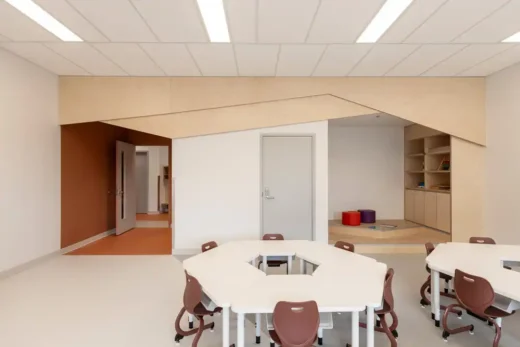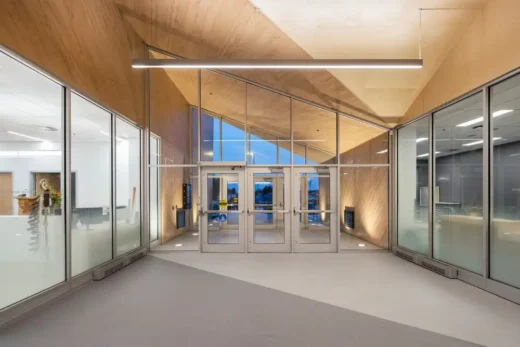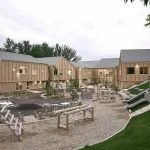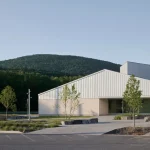Manawan Awacak Okiskinohamatowikamikowaw Elementary School, Quebec building, Canadian architecture photos
Manawan Awacak Okiskinohamatowikamikowaw Elementary School in Quebec
March 26, 2025
Architects: CCM2 | B+B architecture and design inc
Location: Manawan, Quebec, Canada
Manawan Awacak Okiskinohamatowikamikowaw Elementary School
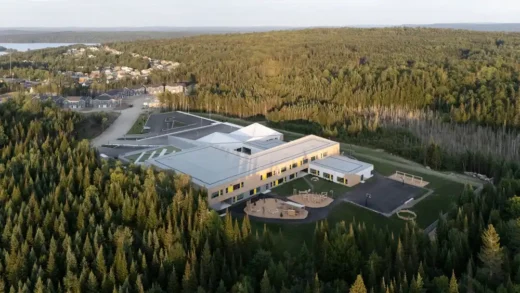
photo © 1px.ca; Pierre-Alexandre Boutet
Photos: 1px.ca; Dave Tremblay
Drone pictures: 1px.ca; Pierre-Alexandre Boutet
Manawan Awacak Okiskinohamatowikamikowaw Elementary School, Canada
The New Manawan Awacak Okiskinohamatowikamikowaw Elementary School is part of a new residential and community development, offering an educational and social environment tailored to the needs of the Atikamekw community. Its architecture integrates cultural and natural elements, with materials inspired by the environment and bright spaces that promote learning and well-being.
Designed to accommodate 450 students in more than 40 classes, the school features emblematic spaces such as a double-height atrium, a gymnasium bathed in natural light, and a green roof serving as an outdoor learning space. The panoramic library, designed for the contemplation of the six Atikamekw seasons, and ecological solutions such as geothermal energy, bear witness to a sustainable approach rooted in local culture.
Architectural Concept
The new Awacak Okiskinohamatowikamikowaw (meaning “little beings of light”) elementary school in Manawan was designed to reflect the Atikamekw cultural identity, while meeting educational and community needs. The architectural approach, aimed at harmoniously integrating the building into Manawan’s natural environment, is distinguished by, among other things, its bold, dynamic roofs.
It also features an architectural approach on a smaller scale – like little houses – for a smooth transition for young preschool students. Bright, flexible, and accessible spaces encourage learning, intergenerational sharing with the community, and gradual discovery of the site. The project aims to provide students with a stimulating and adapted learning environment, with playful spaces in touch with the surrounding nature, fostering academic and social development.
The program revolves around a strong central core composed of three adjoining common spaces: the atrium, the gymnasium, and the outdoor courtyard. The circulation axes, classrooms, and certain common spaces are punctuated by nature-inspired colors (terracotta, shades of green and yellow) and geometries on the floor, and vertical planes that energize the interior ambience. These geometries are also observed on the exterior cladding, in continuity with the geometry of the roof.
Choice of Materials and Shapes
The materials used are inspired by Atikamekw culture and the surrounding natural environment. Blond and white wood-effect aluminum cladding, brightly colored (yellow) aluminum panels, and vertical aluminum blades in the image of traditional paddles recall cultural and natural elements of the community. The interior spaces emphasize natural light, with large openings and views to the outside. Engraved motifs on wooden panels, inspired by the scraping technique, reinforce the link with culture. The choice of durable materials, such as aluminum and masonry, ensures the building’s longevity, while the integration of geothermal energy reduces the project’s environmental footprint.
Manawan Awacak Okiskinohamatowikamikowaw Elementary School in Quebec, Canada – Building Information
Architect: CCM2 – https://www.ccm2.ca/ and B+B architecture and design inc – https://www.bplusb.ca/
Project location: Manawan, Qc
Commissioning: August 23, 2024
Client: Conseil des Atikamekw de Manawan
Consortium: CCM2 architectes | B+B architecture + design inc
Structure/Civil: GBI experts conseil inc.
Mechanical/Electrical: GBI experts conseil inc.
Construction: Therrien Entrepreneur Général
Furnishings: Consulis
Outdoor playground equipment: Eskair
Construction budget: $52M
Credits Photo: 1px.ca; Dave Tremblay
Credits Drone: 1px.ca; Pierre-Alexandre Boutet
About CCM2
Creativity and innovation motivate the CCM2 team at all times. The firm favors distinctive architecture that revolves around the dynamic integration between building, user, and environment, in a sympathetic and unpretentious approach.
About B+B architecture and design inc.
Since it was founded in 1992, B+B architecture + design’s architectural approach has been based on a skillful balance between the notions of space and quality of life for users. By prioritizing close collaboration with its clients and an approach tailored to each project, the firm sets itself apart by designing innovative projects offering stimulating living environments and quality spaces that are bright and functional to meet the specific needs of users.
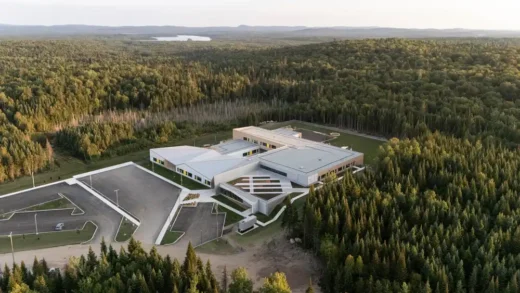
photo © 1px.ca; Pierre-Alexandre Boutet
Photographers: 1px.ca; Dave Tremblay
Drone pictures: 1px.ca; Pierre-Alexandre Boutet
Manawan Awacak Okiskinohamatowikamikowaw Elementary School, Quebec images / information received 260325 from v2com newswire
Location: Manawan, Québec, Canada, North America
Quebec Architectural Designs
Quebec Building Designs – Canadian architectural selection below:
Laval Aquatic Complex, Quebec
Architects: Sid Lee Architecture
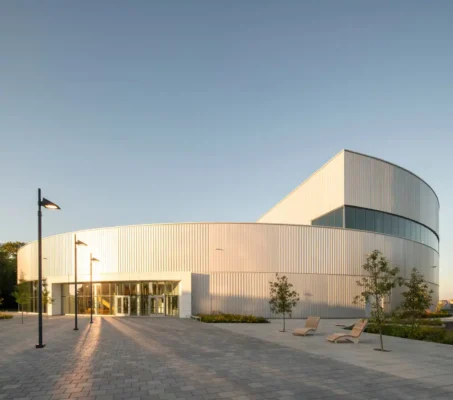
photos : David Boyer and Carl-Antonyn Dufault
Espace Montmorency in Laval
Architects: Sid Lee Architecture
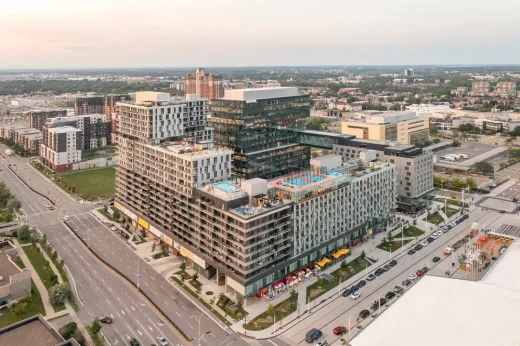
photos : David Boyer, Adrien Williams & Carl-Antonyn Dufault
Hélène Desmarais Building, Montreal, Quebec
Architects: Provencher_Roy

photo : Ema Peter
METRO Distribution Centre Terrebonne, Terrebonne, Montreal, Québec
Architects: GKC Architecture & Design Imperatori Design
Espace Montmorency, Laval, southwestern Quebec
Architects: Sid Lee Architecture
+++
Canadian Architectural Designs
Canadian Building Designs
Comments / photos for the Manawan Awacak Okiskinohamatowikamikowaw Elementary School, Quebec designed by CCM2 | B+B architecture and design inc, Canada page welcome

