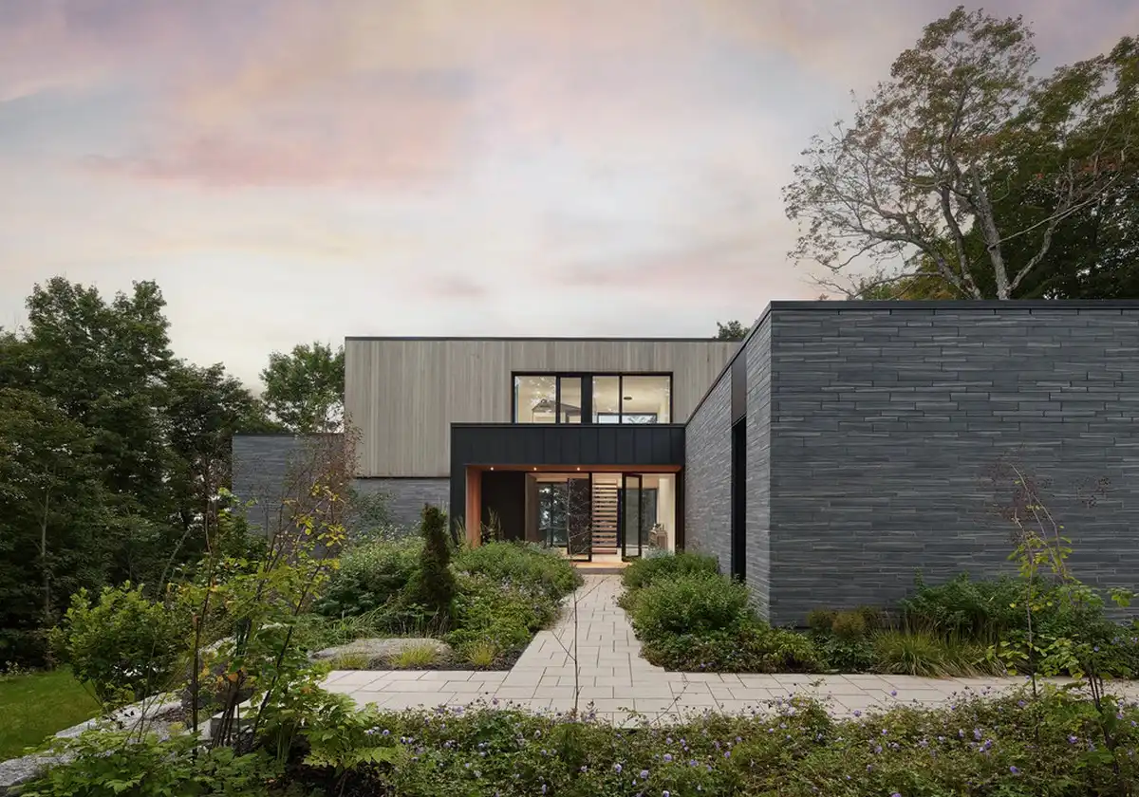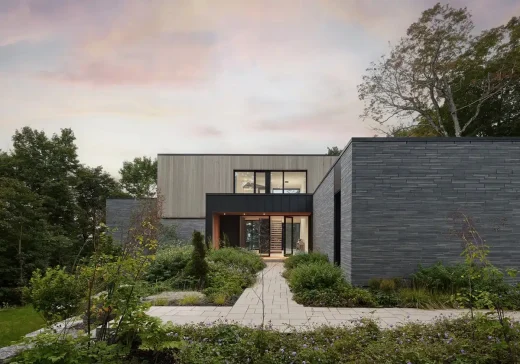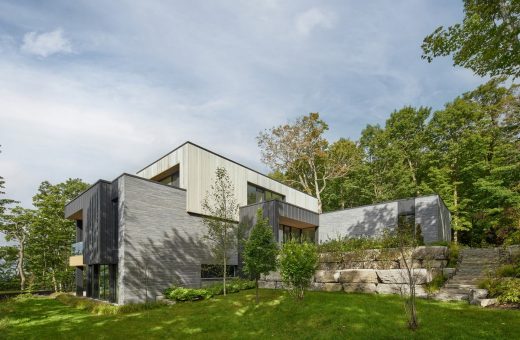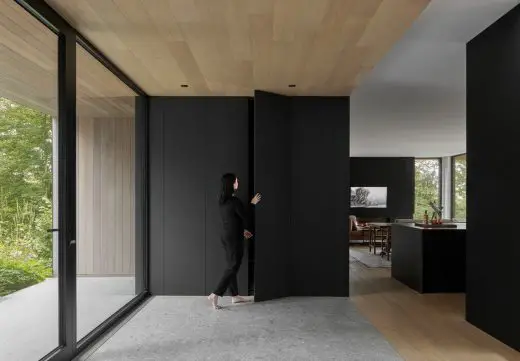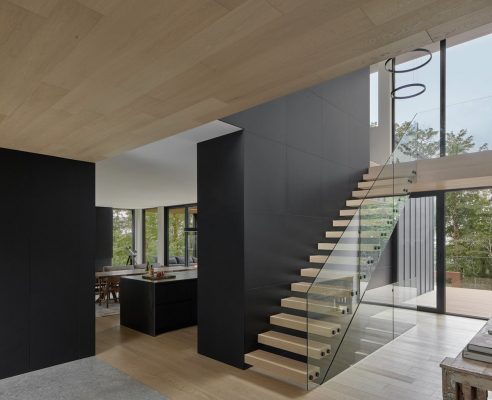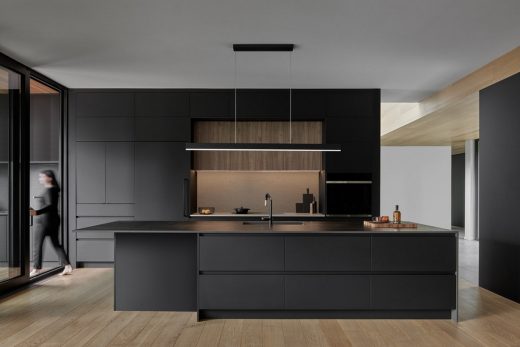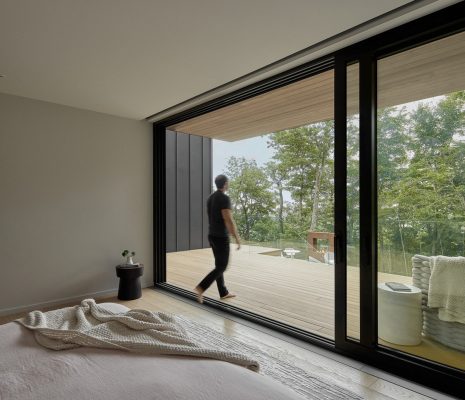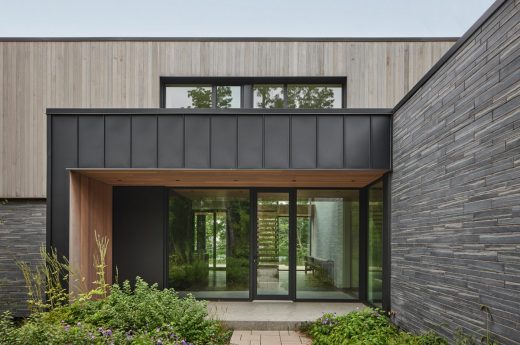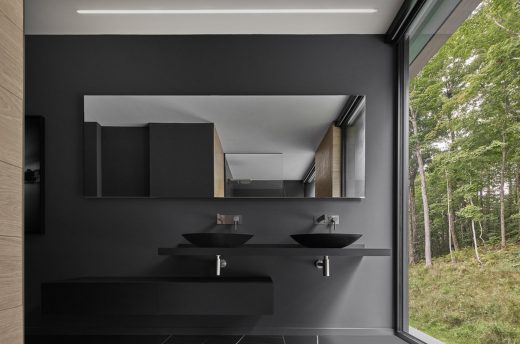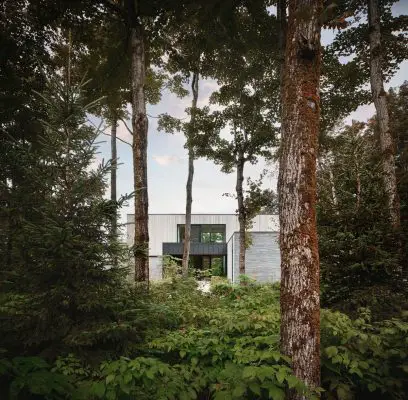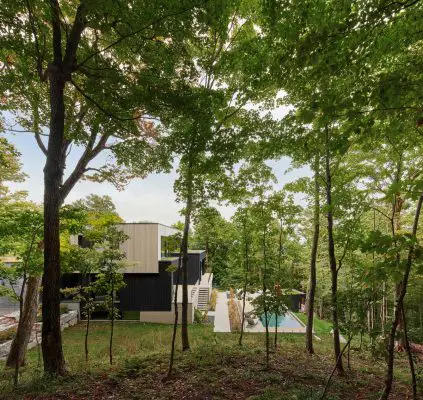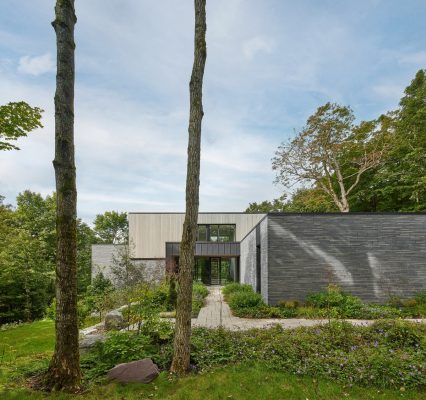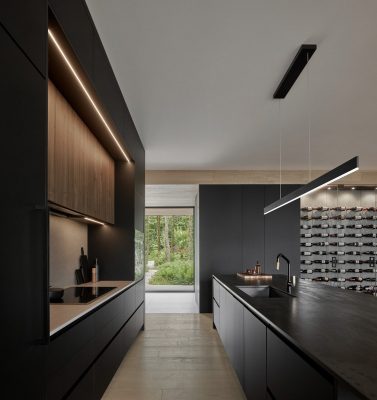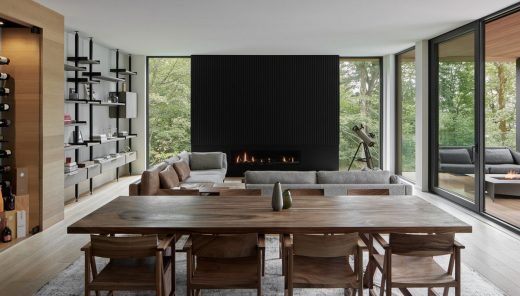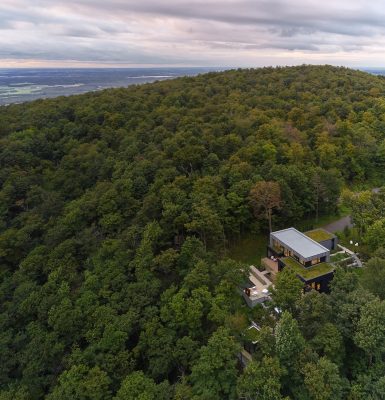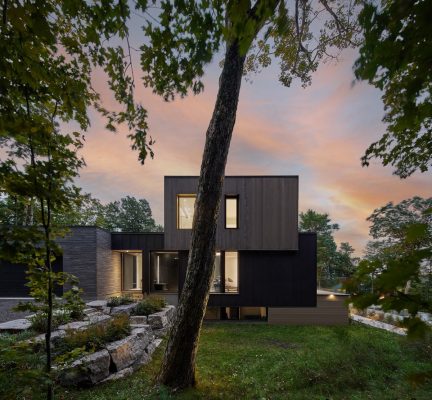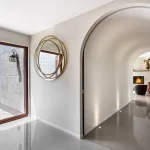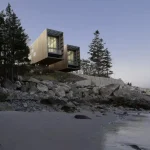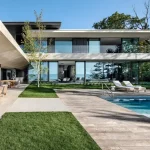Maison Shefford Québec real estate design, Canada homes, Modern Canadian property photos
Maison Shefford in Québec
26 May 2024
Architects: MXMA Architecture & Design and Catlin Stothers Design
Location: Shefford, Québec, Canada
Photos by Nanne Springer
Maison Shefford, Canada
MXMA Architecture & Design and Catlin Stothers Design are proud to present Maison Shefford, a project in which these two Montreal firms have combined their creative talents in architecture and interior design to create a unique living space. Nestled atop Mont Shefford in the Eastern Townships, this residence embodies a perfect balance between urban sophistication and integration with the surrounding nature.
Designed to accommodate a family with young children, Maison Shefford is more than just a country retreat. It’s a veritable sanctuary where every detail has been carefully thought out to sublimate the daily living experience. With its clean lines and luminous interiors, this home combines modernity and raw nature, offering its occupants an authentic connection with their environment.
Mont Shefford: where vision becomes reality
In their search for an ideal location in the Eastern Townships, the clients explored the region at length with architect Maxime Moreau before settling on a plot at the summit of Mont Shefford. This strategic location offers breathtaking panoramic views, with endless stretches of woodland and the picturesque town of Bromont.
In the heart of a forest, this site had immense potential to bring the owners’ vision to life: an intimate retreat in a natural setting where family and friends feel warmly welcomed. Every amenity was designed to offer an immersive experience in nature, while preserving a balance – essential in the owners’ eyes – between comfort and modernity.
“When I think back to my childhood, I remember running barefoot in the grass and jumping into the pool,” says Annaliese, owner of Maison Shefford, who grew up in New Zealand. In New Zealand culture, which is imbued with freedom, you always live close to the beach and nature, and this has had a profound influence on my way of seeing things. The creation of our home was guided by the desire for it to blend harmoniously with the surrounding landscape and offer children green spaces to play, allowing everyone to enjoy a year-round experience of well-being.”
To realize the couple’s vision, MXMA subtly opened up the landscape by very selectively removing certain trees in a limited area. This approach, which reconciles panoramic views with bioclimatic considerations, created the desired balance between architecture and the natural environment, preserving the tree canopy near the house. Subsequently, the firm oriented the house to ensure unobstructed views, effective lighting schemes and efficient weather protection.
The house’s optimal orientation takes advantage of local climatic conditions to maximize energy efficiency and comfort. The main north-facing façade features a protected entrance designed to minimize the impact of prevailing winds. The living spaces, suites and terraces open to the south and west. This configuration makes the most of natural light and encourages through-ventilation, creating a comfortable interior environment.
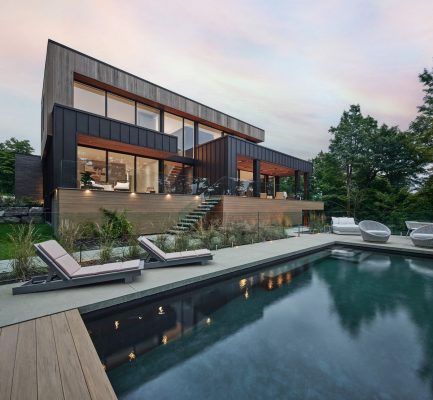
Designing above the obstacles
During construction, the first challenge encountered was the discovery of imposing bedrock at the heart of the excavation zone, which prevented the site from being excavated to the depth initially planned. Faced with a deficit of nearly 6 feet, the architect opted to raise the first floor and refine the project plan by designing a series of transitional volumes, which rise from the rocky plateau and follow the natural curves of the terrain.
The architect chose to take advantage of the site’s distinctive topography by anchoring the residence in its mountain environment and using local stone to materialize the base of the house. This choice ensures the continuity and aesthetic coherence of the house with its natural setting.
On the garden level, the house houses a spacious games room and two guest suites. These spaces open onto a covered terrace featuring a fireplace, spa, pool and sauna discreetly nestled among the trees below. Strategic openings in this stone volume promote a natural, seamless transition between indoor and outdoor spaces, ensuring the desired immersive experience of a nature retreat.
Enter a world of perspectives and light
Maison Shefford unfolds like successive strata, where architecture, interior design and landscape intertwine to create a balanced composition that blends into the trees.
“We were influenced by the family’s lifestyle – a couple with two children who enjoy entertaining family and friends, while anticipating their evolving needs for the next stages of their lives,” explains Catlin Stothers. We wanted to create a home that could grow with them.”
Inside, every room and every circulation area open onto the outdoors, with full-height windows framing the landscape like living works of art. As soon as you cross the threshold, the vestibule opens onto an impressive two-storey window, offering a panoramic view of the forest unfolding behind the house. This design has been meticulously thought out to integrate the perpetual presence of nature, while optimally capturing natural light.
A floating staircase in wood and glass, subtly integrated, reinforces this visual continuity, adding a touch of elegance to the ensemble. As the hours pass, sunlight pierces the foliage, creating a play of light and shadow that dances through the entrance, lending a soft, welcoming ambience to the space.
On the left, the vestibule opens onto the home’s central living area, a vast layout that includes a living room, dining room, kitchen and wine cellar. This elevated volume, reminiscent of a tree house, allows occupants to immerse themselves in the lush canopy.
“Oversized glass walls and sliding doors make the most of outdoor perspectives,” notes the architect. They provide both visual and physical direct access to the natural environment.”
In this residence, the open floor plan nevertheless preserves more intimate spaces that have been ingeniously integrated to offer peace and quiet, away from the hustle and bustle of everyday life.
On the right, the principal suite reveals itself, a space cut off from the world that offers absolute privacy. This refuge bathed in natural light invites the couple to contemplate the surrounding peaks. With its private terrace and direct access to the pool, this oasis offers the ultimate relaxation experience.
The natural balance of materials
The clean and warm style of the interior continues outside where you’ll find a spacious living room, fireplace, dining room and kitchen. The fluidity between indoor and outdoor spaces is reinforced by the continuity of the white oak parquet flooring.
Protected from the elements all year round, these outdoor spaces benefit from solar protection provided by green roofs and motorized shutters built into the ceiling. This configuration allows precise modulation of sunlight, while maintaining cool temperatures even on hot summer days.
Every detail has been meticulously considered, such as the glass railings integrated into the structure of the terrace, which preserve the view of the landscape while ensuring the family’s safety.
On the stone walls that enclose the main living space on the first floor, a seemingly floating wooden volume emerges. This second floor houses the two children’s bedrooms and a secondary suite. Each room is visually linked to the canopy by green roofs that change with the seasons.
These green roofs transcend their aesthetic function by incorporating ingenious rainwater recovery systems. Exterior landscaping is also part of this ecological approach, helping to preserve water resources. In addition to their impact on thermal insulation and interior comfort, these green roofs reduce the house’s environmental footprint while helping to preserve the surrounding biodiversity.
Inspired by a natural palette, the home is enveloped in refined, neutral materials that embody a clean, sustainable aesthetic. A subtle balance emerges between the anthracite stone exterior, matte black metal, wood cladding and warm interior finishes. Each of these materials has been meticulously chosen for its natural color and texture, with the aim of creating a coherent link between interior and exterior spaces. The selection of these materials was also guided by criteria of sustainability, local availability and environmental certifications, reflecting the commitment of clients, architect and designer to sustainable building.
Fenix Black was chosen as the main material for all interior built-in. Its elegant matte finish provides a striking contrast with the warmth of the wooden elements and the organic patterns of the porcelain tiles.
“All materials were selected for their inherent natural textures and their relationship with the outdoor environment. It was important to the customers that the interiors be modern and minimalist, yet comfortable, welcoming and pleasant to live in,” explains Catlin.
Maison Shefford: an ode to nature and architectural excellence
The end result goes beyond the conventions of traditional architecture, offering an experience that is both artistic and sensory. Maison Shefford embodies an authentic connection with its natural setting, echoing its owners’ desire to live in a place where the interior blends with nature all year round.
In creating this sanctuary, architect Maxime Moreau and designer Catlin Stothers focused on every detail. The residence’s interior and exterior spaces offer spectacular light effects and views. The intimacy of the premises invites relaxation and contemplation. Finally, Maison Shefford is truly an ode to nature, harmoniously combining architecture and environment.
Maison Shefford in Québec, Canada – Building Information
Architects: MXMA Architecture & Design – https://www.mxma.ca/maison-shefford and Catlin Stothers Design
Project name: Maison Shefford
Location: Shefford, QC
Area: 6,250 pi2 (580 m2) on 3 levels with garage
Client: A family with two children
Architect & Project manager: Maxime Moreau
Designer: Catlin Stothers
Team: Gabrielle Morin, Benjamin Tardif
Engineer: Geniex
Coontractor: Nu Drom
Landscape: Vert Cube
Project sector: Single-family residential building
Photo credit: Nanne Springer
About MXMA Architecture & Design
MXMA stands out as a firm of architects, driven by attentive sensitivity, boundless creativity and undeniable passion. Our commitment lies in imagining the architectural dreams of our customers. At MXMA, we are driven by a deep conviction: the creation of living environments must be exceptional, original and perfectly adapted to each individual, offering a daily source of inspiration. Every project we undertake is much more than an architectural achievement. It’s an invitation to explore new ideas and innovative concepts, to take on challenges and design spaces that transcend traditional expectations. At MXMA, we take pride in creating unique environments that leave a memorable mark and enrich the lives of those who inhabit them.
About Catlin Stothers Design
Catlin Stothers Design is a multi-disciplinary design firm based in Montreal, comprised of creative minds who share a passion for designing residential interiors that improve the lives of their clients. Architectural interventions figure prominently in each project, with the ultimate goal of exploiting natural light and improving functionality. Clean lines are harmonized within a minimalist sensibility, embodying organic materials such as wood, glass and metal. Simplicity and scale continue to be dominant themes, using negative space to create visual interest and a sense of drama. CS Design strives to create residences that are unique and easily lived in by their owners
Photographer: Nanne Springer
Maison Shefford, Québec, Canada images / information received 260524 from v2com newswire
Location: Shefford, Québec, Canada
New Houses in Canada
Canadian Houses – selection:
Berges Grises, Chicoutimi, Québec
Architects: Matière Première Architecture
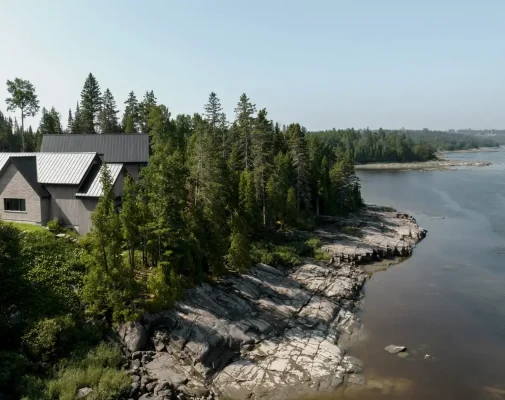
photo : Ian Balmorel
Berges Grises House, Québec, Canada
Forest House I, Bolton-Est, Eastern Townships, QC
Design: Natalie Dionne Architecture
Forest House I, Eastern Townships
Lake Huron Summer House, Ontario
Architects: Saota
Lake Huron Summer House in Ontario
Window on the Lake, Saint-Élie-de-Caxton, Mauricie region, province of Quebec
Architects: YH2
Window on the Lake in Saint-Élie-de-Caxton
Canadian Architectural Designs
Canadian Building Designs – architectural selection below:
Comments / photos for the Maison Shefford, Québec, Canada property design by MXMA Architecture & Design and Catlin Stothers Design page welcome.

