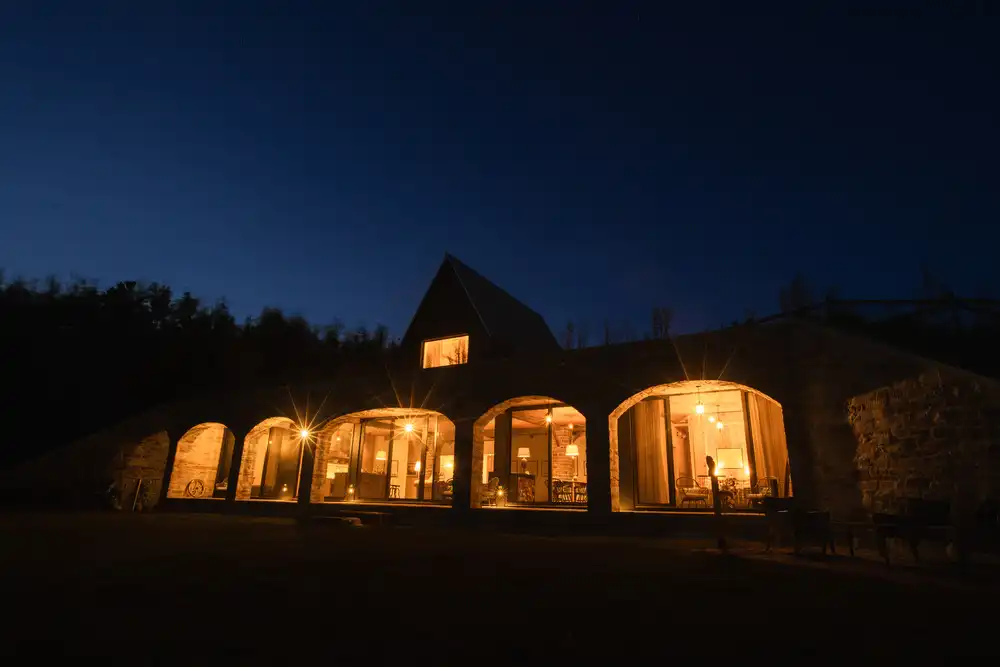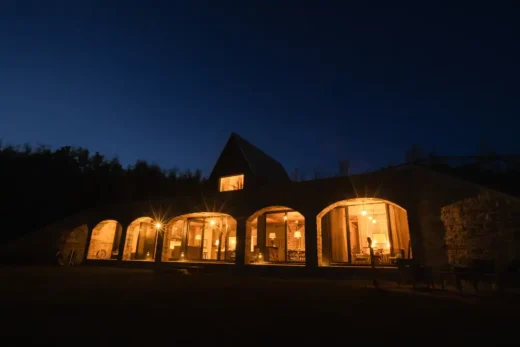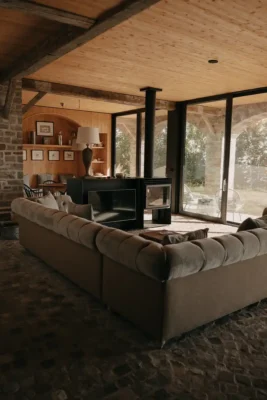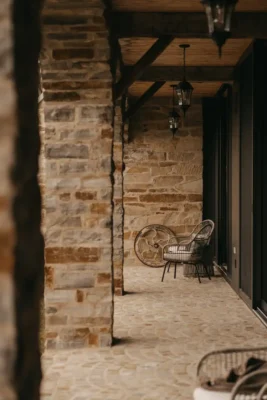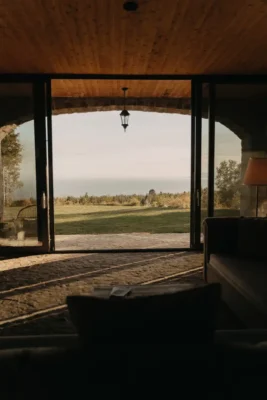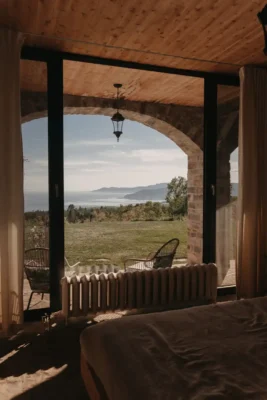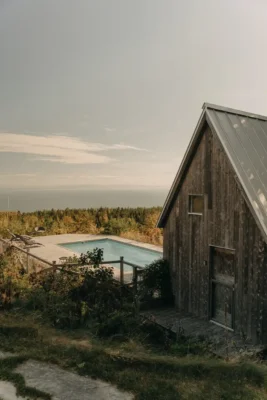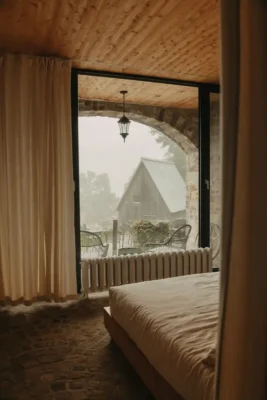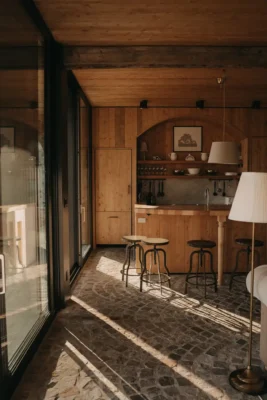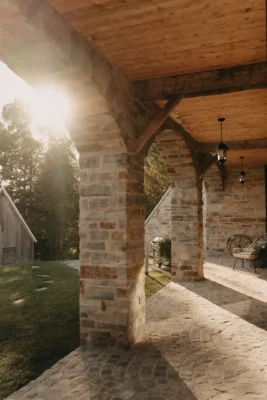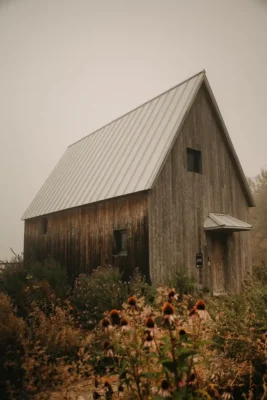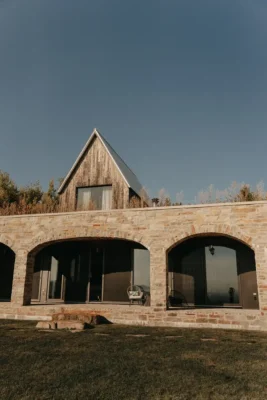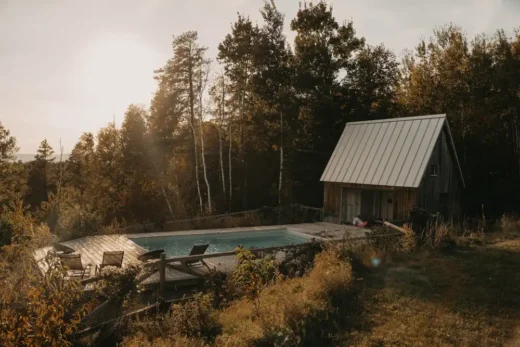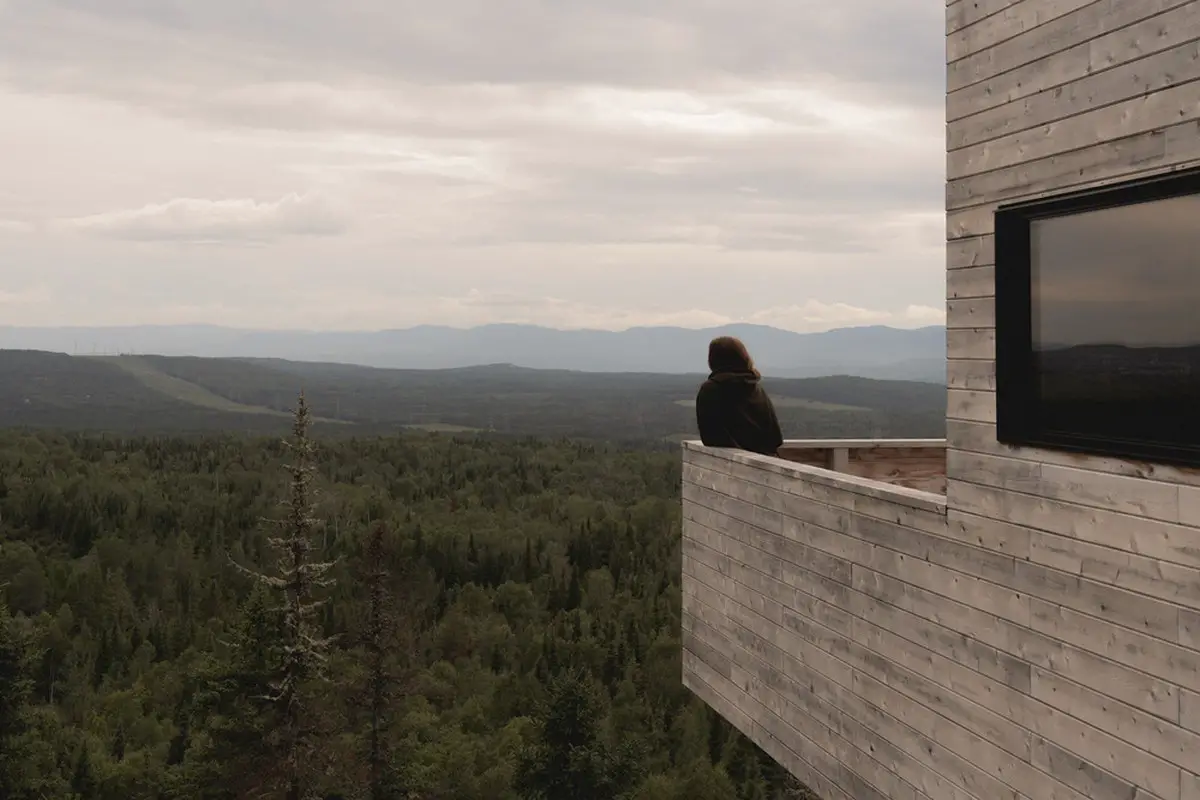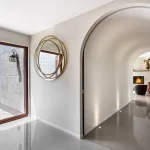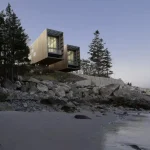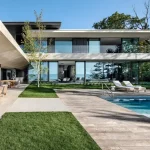Les Arches House, La Malbaie cabin design, Québec real estate, Canadian house photos
Les Arches House in Québec
14 April 2025
Architecture: Atelier L’Abri
Location: La Malbaie, Québec, Canada
Photos: Kimberly Denis
Les Arches, Canada
Nestled on TERACEA’s exclusive estate in La Malbaie, in the picturesque Charlevoix region, Les Arches rises like an architectural masterpiece combining innovation, tradition, and respect for the environment. Designed by Florent Moser, a visionary developer of Swiss-Quebec origin, this house is much more than a simple chalet: it’s an immersion in a universe where authenticity, innovation, and harmony with nature meet.
Architecture designed with nature in mind
Named for its five iconic stone arches, Les Arches draws inspiration from Europe’s historic monastic structures and bridges. These arches form the home’s soul, exuding timeless grandeur while grounding a design that seamlessly combines majesty and refinement.
The chalet is designed to integrate seamlessly with its surroundings. The upper structure, clad in naturally aged silver wood, evokes a rustic barn that blends into the landscape. The lower section interacts with the natural terrain, gradually revealing the home’s true scale from the inside.
“The idea was to design a house that blends into its surroundings, while gradually revealing itself, like a secret shared with nature,” explains Florent Moser.
Strategically oriented to the southwest, the chalet benefits from year-round sunlight. The sun warms the spaces in winter, while the summer design—including partially earth-embedded walls—provides natural cooling.
An immersive living experience
Inside, Les Arches combines comfort, functionality, and discovery. It accommodates up to 6 adults and 6 children, and features three family suites designed to preserve privacy.
A seven-level central staircase serves as the home’s backbone, with each landing unveiling a new room, creating an engaging and functional flow.
Cleverly placed windows foster efficient natural ventilation, while the interior’s exclusive use of natural materials—wood and stone—enhances the organic warmth. One standout detail is the garden-floor living area, featuring an arched cobblestone floor inspired by historic European markets. These stones capture and release heat, offering passive energy efficiency.
A house rooted in the mountains
The construction of Les Arches reflects a deep respect for the environment. During excavation, the earth removed was not disposed of, but was rather reused to create a natural plateau in front of the house. This gently sloping terrace amplifies the garden space. It offers a breathtaking view of the St. Lawrence River and surrounding mountains, while producing a visual effect reminiscent of an infinity pool.
“This natural plateau offers occupants a soothing connection with the horizon, transforming every glance outwards into a unique experience,” emphasizes Moser.
An outstanding example of sustainability
Les Arches is part of TERACEA’s global vision, an estate designed as a tribute to the majesty of the great outdoors. Since 2009, TERACEA has offered high-end residences that are perfectly integrated into the surrounding ecosystem. Built with local materials and designed to minimize their ecological footprint, these homes embody a harmonious balance between aesthetics, functionality, and sustainability.
“We are committed to promoting and encouraging the immense talent of local artisans and professionals, creators who make great and beautiful things out of what surrounds them,” says Florent Moser, emphasizing the importance of using materials from the province of Quebec.
TERACEA chalets, particularly Les Arches, adopt eco-responsible solutions, such as vegetated roofs that absorb heat waves and abundant fenestration that maximizes natural light while minimizing energy requirements.
A haven of peace in the heart of Charlevoix
With its panoramic views of the river and mountains, noble materials, and exemplary integration into the landscape, Les Arches is much more than a house – it’s an ode to elegant simplicity, a tribute to nature, and a testament to the art of living in symbiosis with the environment.
“Les Arches is where you feel both enveloped by nature and connected to a timeless aesthetic,” concludes Moser. “It’s a house that tells a story of our roots and our future in harmony with the natural world.”
Les Arches House in Québec, Canada – Building Information
Architecture: Atelier L’Abri – https://www.labri.ca/en
Rentals from $480 per night.
Accommodates up to 6 adults and six children.
Pets allowed.
Private pool on property.
Access to common areas included a pool, tennis courts, and rest areas.
About TERACEA
Spread over a vast territory of 6 million square feet, TERACEA redefines the art of living in Charlevoix. This exclusive estate offers high-end residences, custom-designed to blend harmoniously with their surroundings. With its unique chalets, TERACEA embodies the perfect balance between modern comfort, architectural design, and ecological sustainability.
Project: Territoire Charlevoix
Site: La Malbaie, Québec, Canada
Client: Territoire Charlevoix
Architecture: Atelier L’Abri
Project team: Pia Hocheneder, Jérôme Codère, Francis Martel-Labrecque, Nicolas Lapierre
Construction: Construction Éclair
Completion: 2022
Photography: Kimberly Denis
About Atelier L’Abri
Atelier L’Abri is an architecture and construction firm based in Montreal. The award-winning workshop specializes in ecological, healthy, and sustainable construction. It advocates for innovative architecture solutions, putting forward wellness and the human and social character of our environments. Through its design-build approach, L’Abri delivers turn-key projects combining quality and performance. L’Abri’s designs are resolutely contemporary, unique, and at the human scale.
Photographs: Raphaël Thibodeau
Les Arches House, La Malbaie, Québec cabin images / information received 140425 from v2com newswire
Location: La Malbaie, Québec, Canada
New Houses in Canada
Canadian Houses – selection:
Berges Grises, Chicoutimi, Québec
Architects: Matière Première Architecture
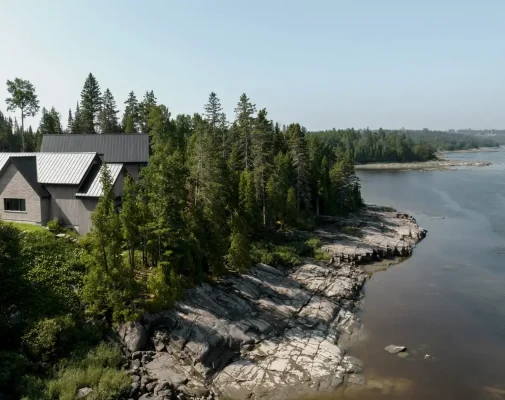
photo : Ian Balmorel
Berges Grises House, Québec, Canada
Forest House I, Bolton-Est, Eastern Townships, QC
Design: Natalie Dionne Architecture
Forest House I, Eastern Townships
Quebec Architecture
Lake Huron Summer House, Ontario
Architects: Saota
Lake Huron Summer House in Ontario
Window on the Lake, Saint-Élie-de-Caxton, Mauricie region, province of Quebec
Architects: YH2
Window on the Lake in Saint-Élie-de-Caxton
Canadian Architectural Designs
Canadian Building Designs – architectural selection below:
Website: La Malbaie, Charlevoix-Est
Comments / photos for the Les Arches House, La Malbaie, Québec cabin property design by Atelier L’Abri page welcome

