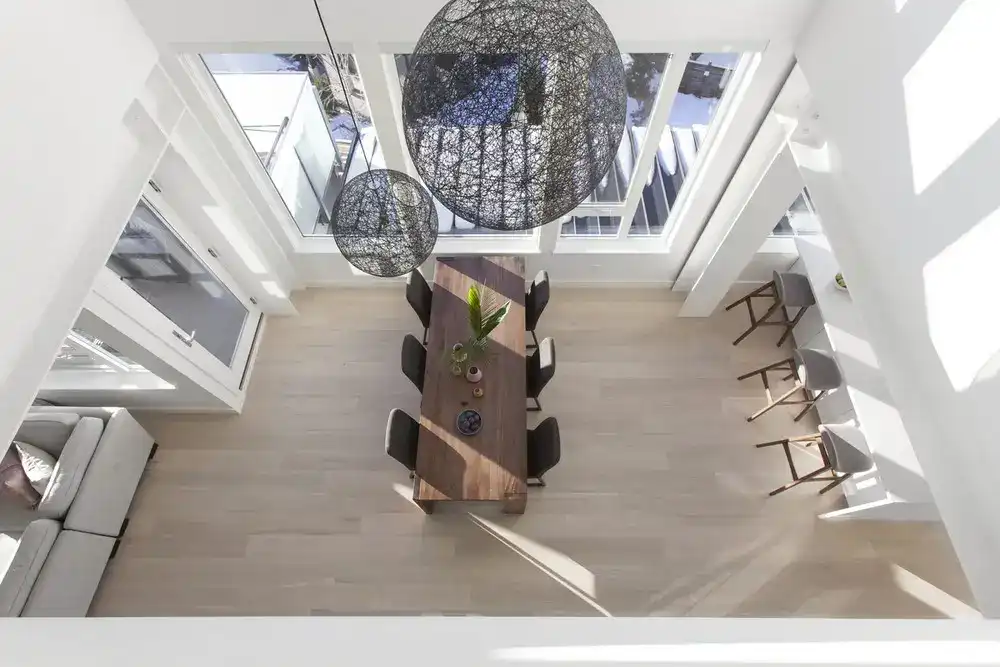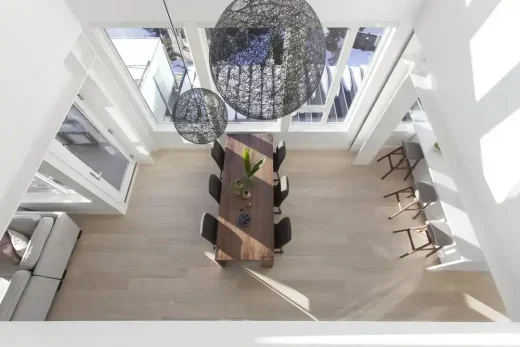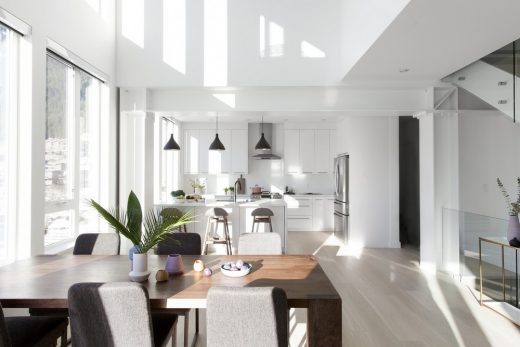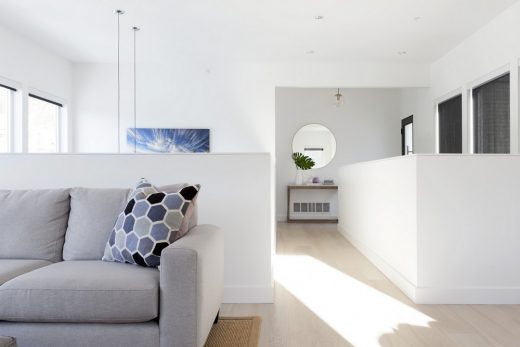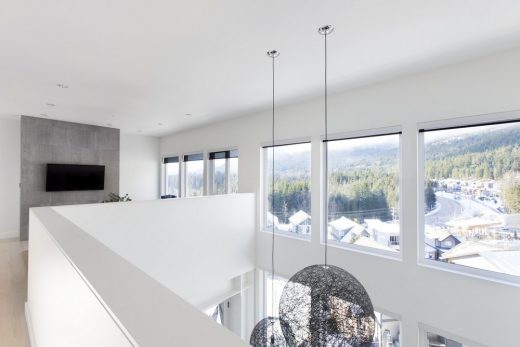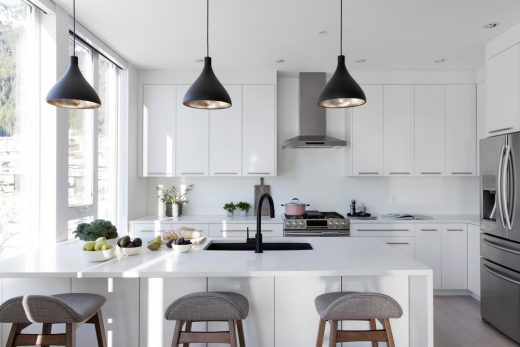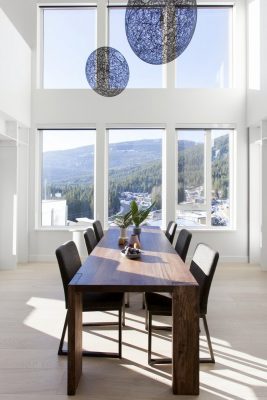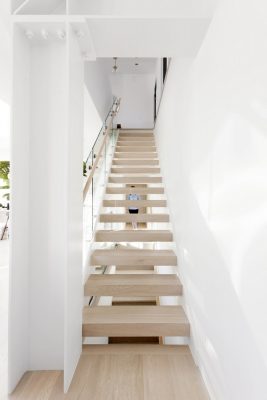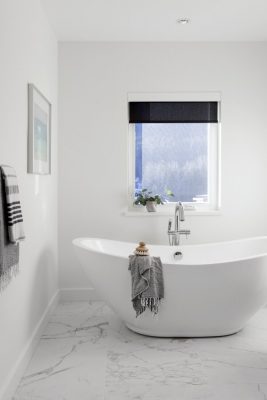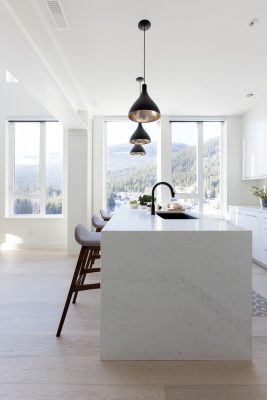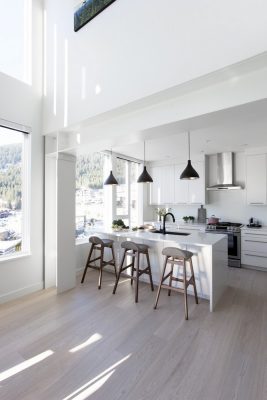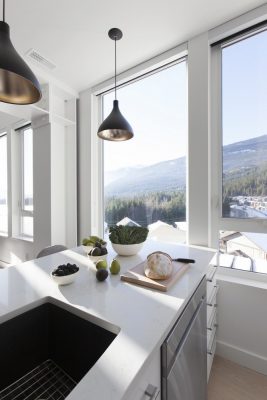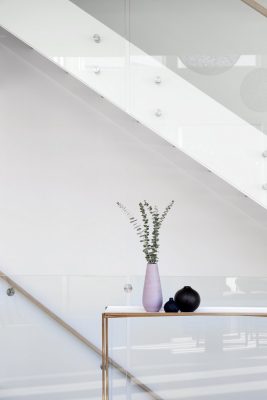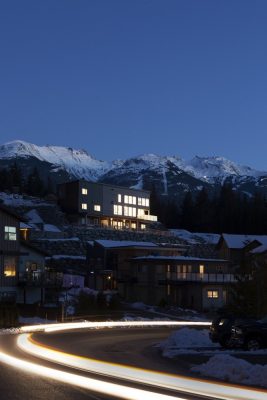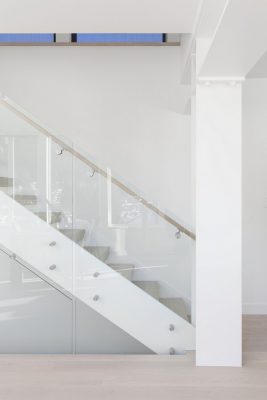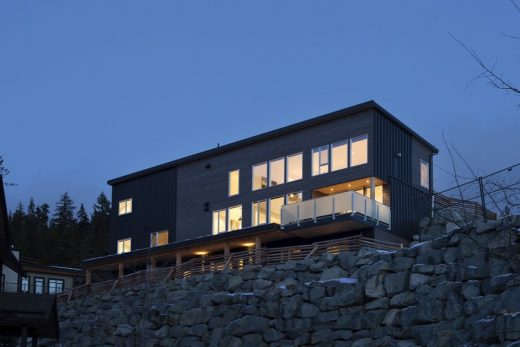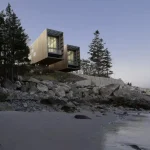Indigo Lane House BC Whistler building, Canadian residence architecture images
Indigo Lane House in Whistler
British Columbia Residential Building Development, Canada design by Stark Architecture Ltd.
Design: Stark Architecture Ltd.
Location: Whistler, British Columbia, Canada
Indigo Lane House
19 Jan 2018
Indigo Lane House, British Columbia
A crazy site! But one of the greatest things about Architecture is having lots of constraints. The more constraints, the more inventive you have to be.
The existing site can be viewed from Sharryn and Tobias’ existing house. The site drops steeply from the road, almost a 25 ft sheer drop down to a flat site, with retaining walls below.
The site has incredible views South-West back towards Whistler and over the Rainbow development. Rather than doubling up on site work, we turned the building into a giant retaining wall, holding back the road.
Inside, the building steps down three levels, with the main floor having a mixture of single and double height spaces. The spaces with interconnecting bridges are filled with light.
The bedrooms are placed on the quiet lower floor which will be cool in the summer, and well insulated in the winter. The narrow plans also allows for a yard for the young family, something the client didn’t expect to receive from such a steep site.
Indigo Lane House, Whistler – Building Information
Design: Stark Architecture Ltd.
Location: Whistler, British Columbia
Stylist: Laura Melling
Project size: 4015 ft2
Site size: 8507 ft2
Completion date: 2017
Building levels: 3
Photographer © Krista Jahnke
Contemporary Home in Whistler images / information received 190118 from Stark Architecture Ltd.
Location: Whistler, British Columbia, Canada
+++
British Columbia Architecture
Vancouver Architecture Designs – chronological list
The Exchange in Vancouver
Architects: Harry Gugger Studio
Alberni by Kuma in Vancouver
Design: Kengo Kuma & Associates, architects
Martin’s Lane Winery Building, Okanagan Valley, southern British Columbia, Canada
Design: Olson Kundig, Architects
Vancouver Art Gallery Museum Building
Design: Herzog & de Meuron, architects
Vancouver Architecture Walking Tours : city walks by e-architect
+++
Canadian Architectural Designs
Modern Canadian Building Designs – architectural selection below:
Comments / photos for the Indigo Lane House in Whistler property design by Stark Architecture Ltd. page welcome.

