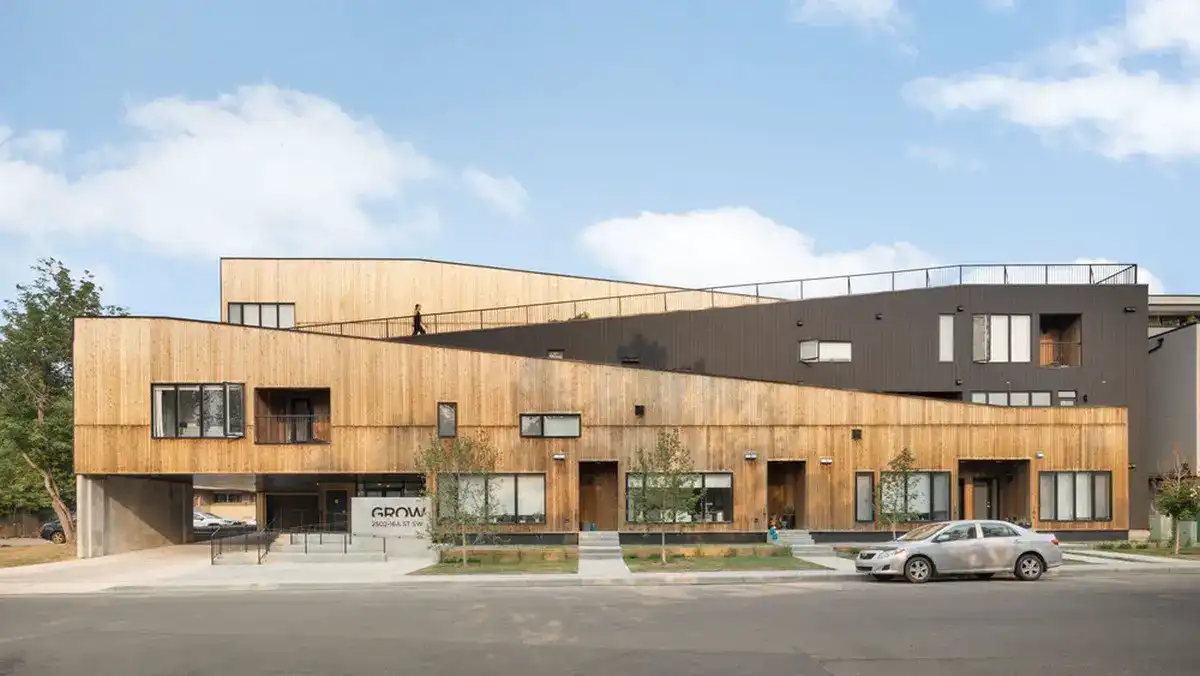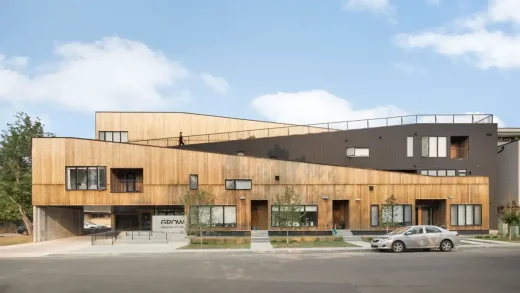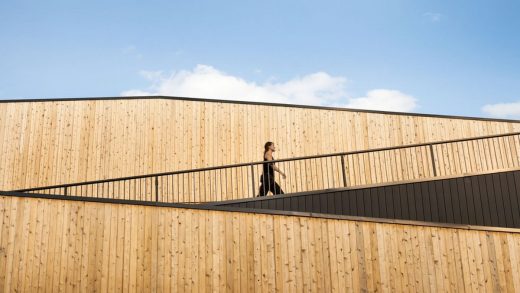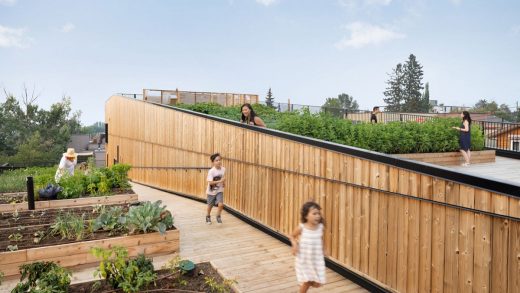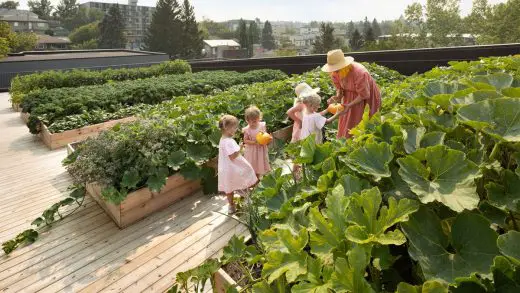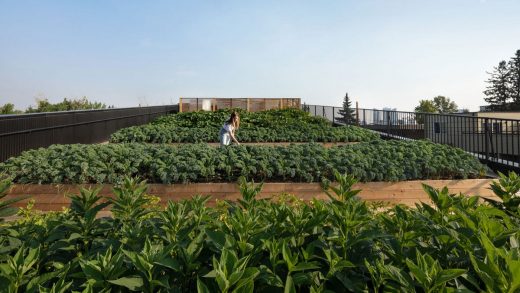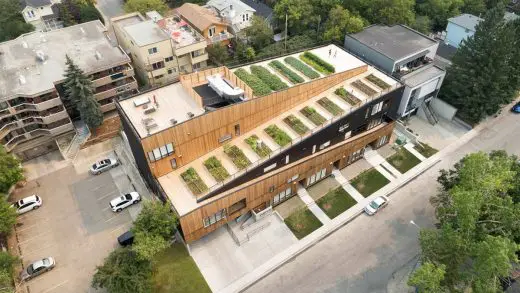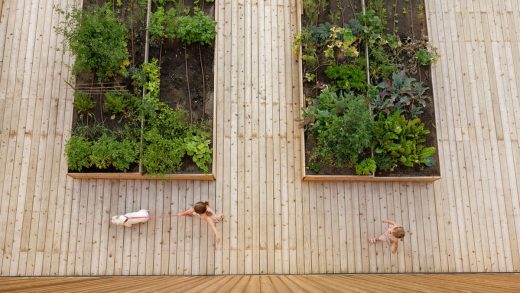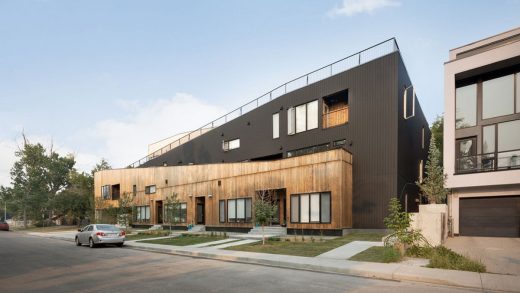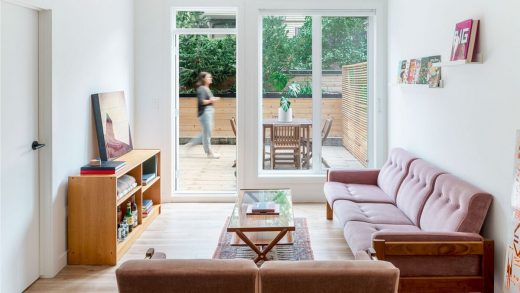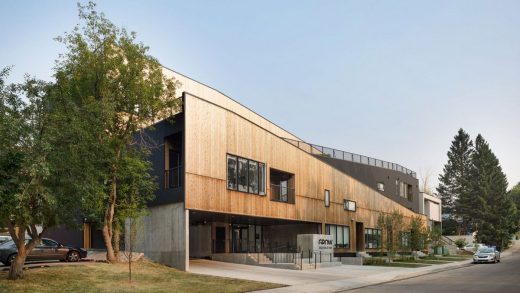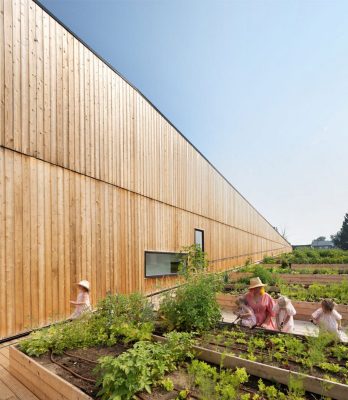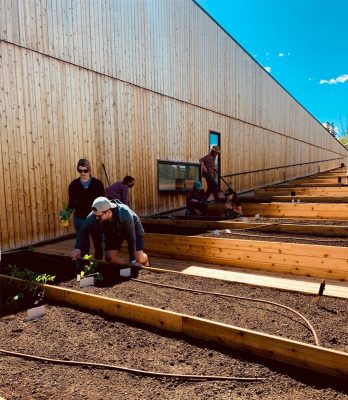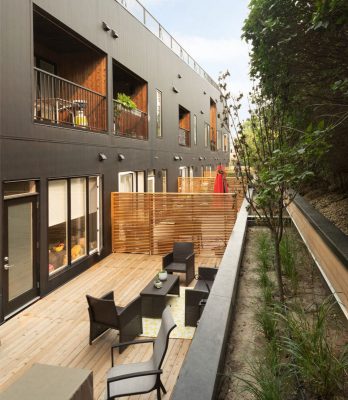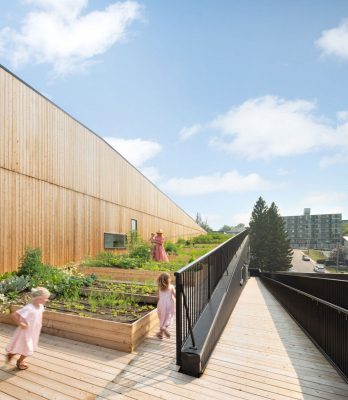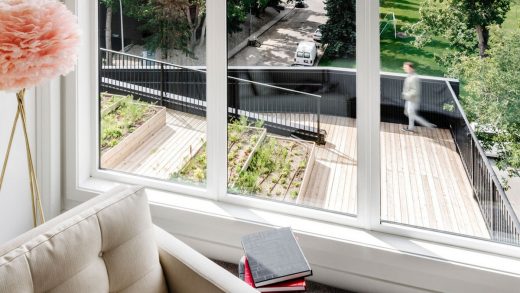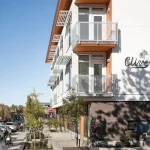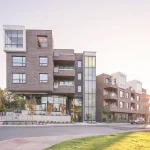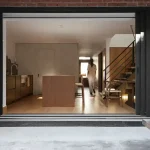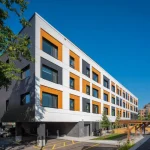Grow Community Housing Calgary apartments, Modern Alberta homes photos, Canada property
Grow Community Housing, Calgary, Alberta
27 June 2024
Architecture: Modern Office of Design + Architecture
Location: Bankview, Calgary, Alberta, Canada
Photos by Ema Peter
Grow, Canada
Modern Office of Design + Architecture’s GROW is a 20-unit, multi-residential housing project that cultivates a diverse inner-city community (Bankview, Calgary AB) through the provision of varying unit sizes, using the binding social element of a barrier-free, 0.6 acre rooftop urban farm.
This amenity-scape, while satisfying stringent landscape and amenity space requirements, introduces urban horticulture in the form of private gardens, vegetative roofs, apiaries, etc. at a scale not previously experienced in inner-city living in Calgary. It also creates a place to walk the dog or to get a breath of fresh air, encouraging spontaneous interactions amongst residents in an engaging and active context.
To further support social interactions across intergenerational demographic backgrounds, GROW’s units suit a range of ages and family sizes, including small (450 sf) studios, medium-sized (600 sf) condos, 1.5 storey lofts, and large (850-1,000 sf) two-storey townhomes. This arrangement potentially places a retired couple next to a young family with children, or a single student next to a young professional, building resilience and social connections through proximity.
GROW presents a reinterpretation of the ‘privatization’ of multi-residential living in which the only opportunities for social interaction typically occur in circulation areas or at the mailbox.
Using both unit diversity and urban farming as a passive, non-forced approach to multi-residential housing, the building’s residents fall within the entire demographic spectrum and can participate in all facets of farming, including spring planting, daily maintenance and care, harvesting, and engaging with the broader community of Calgary through the weekly preparation and sale of harvest baskets.
This granular approach to place-making is critical to building resilient communities as we navigate increasing social division, and the severe health impacts of social isolation. Trust is built through activities such as farming and the shared ambition to cultivate and care for a resource that benefits the community. In GROW’s emphasis on activated social spaces, differences in age and demographics become less pronounced.
While this approach to ‘social-engineering’ isn’t entirely radical, it is unusual in Calgary, where private/speculative development drives housing provision, and cost cutting takes precedence over community growth. If GROW’s approach to ‘social-engineering’ were to become more prevalent in our inner-city communities, and we were to focus on building social capital in tandem with real estate capital, we could create more equitable and inclusive inner-city urban spaces; schools, community centres, and grocery stores that serve multiple purposes by design.
Grow Community Housing in Calgary, Alberta – Building Information
Architecture: Modern Office of Design + Architecture (MODA)
-Dustin Couzens
-Ben Klumper
-Nicholas Tam
-Cara Tretiak
Interior Design: Modern Office of Design + Architecture (MODA)
-Cara Tretiak
Landscape Architecture: Modern Office of Design + Architecture (MODA)
-Nicholas Tam
Urban Farming Consultant: YYC Growers
-Rod Olson
Energy Modelling: EMBE Consulting Engineers
-Moortaza Bhaiji
-Paul Caicedo
Envelope/Sustainability Engineering: Williams Engineering
-Hillary Davidson
Civil Engineering: Richview Engineering
-Robin Li
Structural Engineering: Wolsey Structural Engineering
-Danny Wolsey
Mechanical/Electrical Engineering: TLJ Engineering Consultants
-Kevin Vig
Builder: RNDSQR
-Al Devani
Architectural Photography: Ema Peter Photography and MJay Photography
-Ema Peter (Exterior)
-Michelle Johnson (Interior)
Owner/Client: Andrei Metelitsa (Private Developer)
About Modern Office of Design + Architecture
Founded in 2013 by architects Ben Klumper and Dustin Couzens, Modern Office of Design + Architecture is a Calgary-based practice working across the fields of architecture, urbanism, landscape, and design.
The practice seeks the untapped potentials in limitation and constraint, exploiting them as opportunities for spectacle to emerge within the everyday. They seek to learn, to understand, to educate, and to pass along knowledge through actions and a collective voice. They relish conversations with like-minded thinkers, dreamers, and makers that yearn to produce something bigger than any one individual could accomplish on their own.
Photography: Ema Peter
Grow Community Housing, Calgary, Alberta images / information received 270624 from v2com newswire
Location: Calgary, Alberta, Canada, North America
Calgary Architecture
New Calgary Buildings
Design: UK sculptor, Gerry Judah
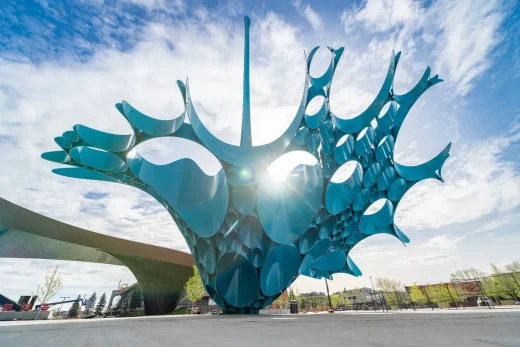
photo from the designer
Spirit of Water, BMO Centre at Stampede Park
Design: 5468796 Architecture in collaboration with Kasian Architecture, Interior Design, and Planning
9th Avenue Parkade and Innovation Centre, Calgary
Calgary Central Library
Design: DIALOG + Snøhetta
New Central Library Calgary
TELUS Calgary Tower
Design: BIG – Bjarke Ingels Group
Emporis Skyscraper Award 2020
Decidedly Jazz Danceworks
Architects: DIALOG
Decidedly Jazz Danceworks
St Patrick’s Island Bridge Calgary
Design: W Architecture and Landscape Architecture with Civitas, Inc.
St Patrick’s Island Bridge Calgary
The Slender House, Ogden
Design: MU Architecture
The Slender House in Ogden
Modern Farmhouse
Design: Alloy Homes Incorporated
Modern Farmhouse near Calgary, Alberta
Canadian Architectural Designs
Canadian Building Designs – architectural selection below:
Comments / photos for the Grow Community Housing, Calgary, Alberta building design by Modern Office of Design + Architecture page welcome.

