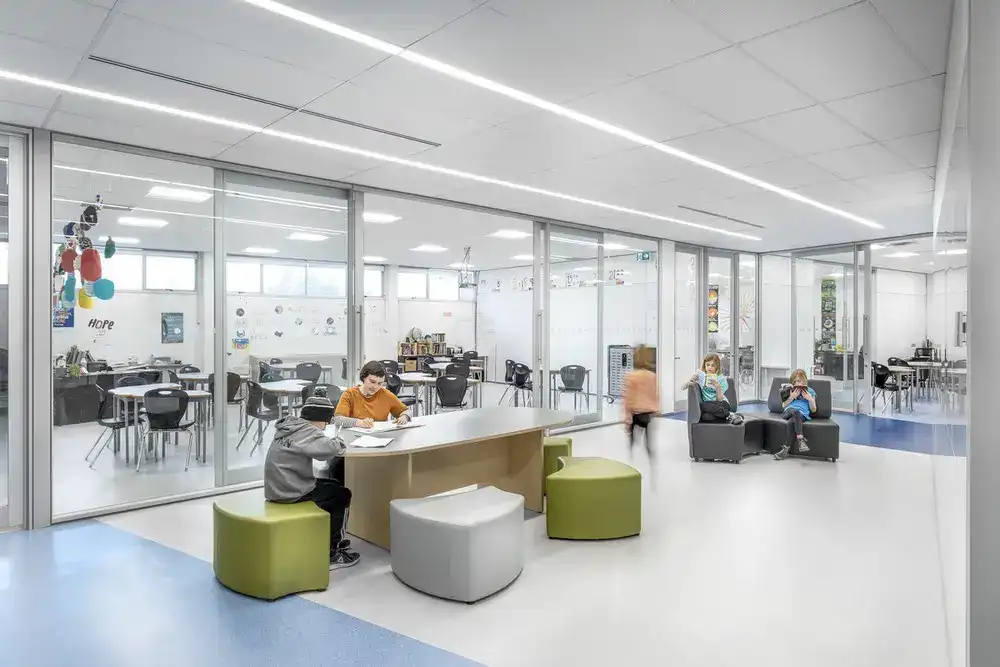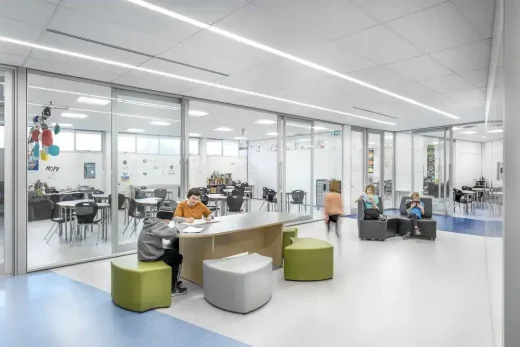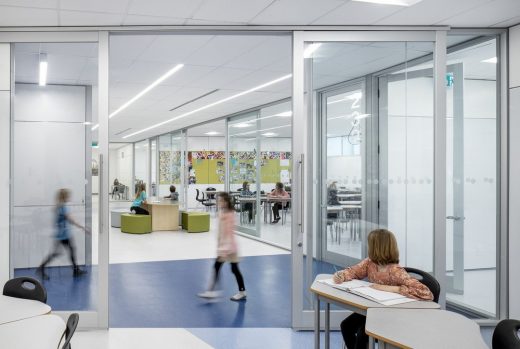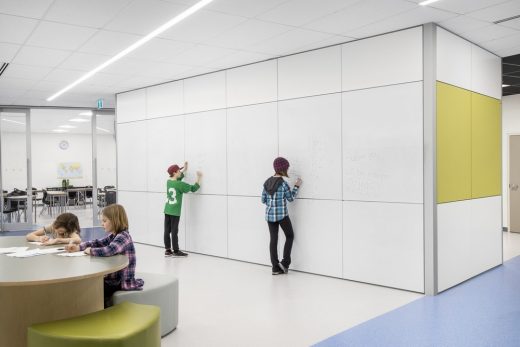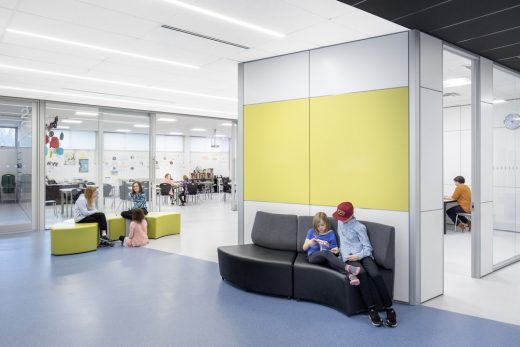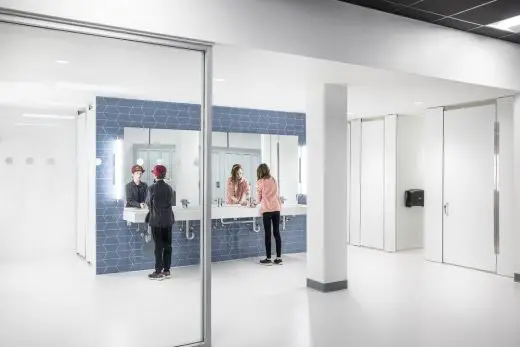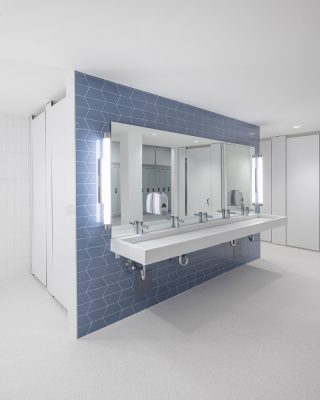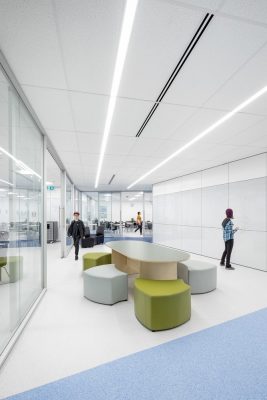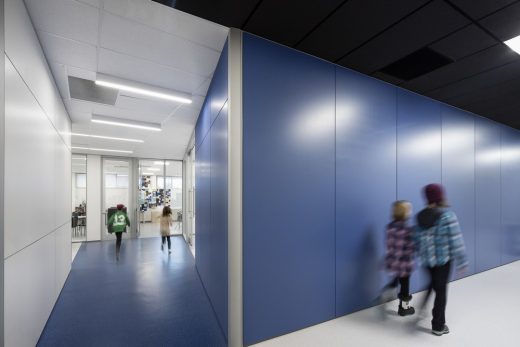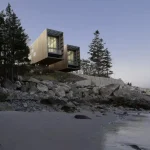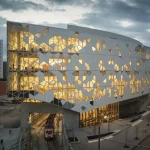Don Ross Innovation Labs, Canada Gender Neutral Washrooms, British Columbia School Architecture Images
Don Ross Innovation Labs + Gender Neutral Washrooms, BC
Design: studioHuB architects
Location: Squamish, BC, Canada
Photos: Kevin Jamieson
14 Mar 2020
Don Ross Middle School
Don Ross Middle School student population is growing and the school sought to innovate and optimize space within the existing building. A fast track project, with only four months for design and construction, the consultant team worked with a modular wall company to manufacture the walls concurrent with hazmat abatement of the existing space.
studioHuB architects designed a transformation of three oversized classrooms and corridor space, based on 21 Century Learning Principles, into an teacher collaboration space, four classrooms, quiet study and a central learning commons. The adjacent boys and girls washrooms were also re-configured into one large gender neutral washroom.
The new space will provide much needed modern learning environment in the aging 1950s middle school, and will allow the school district to test out a more flexible furniture solution as well as project based learning.
Don Ross Innovation Labs + Gender Neutral Washrooms, Canada – Building Information
Design: studioHuB architects
Project size: 6200 ft2
Completion date: 2019
Photography: Kevin Jamieson
Don Ross Innovation Labs + Gender Neutral Washrooms in BC, Canada images / information received 140320
Location: Squamish, British Columbia, Canada
British Columbia Architecture
Vancouver Architecture Designs – chronological list
The Exchange in Vancouver
Architects: Harry Gugger Studio
Alberni by Kuma in Vancouver
Design: Kengo Kuma & Associates, architects
Martin’s Lane Winery Building, Okanagan Valley, southern British Columbia, Canada
Design: Olson Kundig, Architects
Vancouver Art Gallery Museum Building
Design: Herzog & de Meuron, architects
Vancouver Architecture Walking Tours : city walks by e-architect
Canadian Architecture Designs
Canadian Architectural Designs – recent selection from e-architect:
Comments / photos for the Don Ross Innovation Labs + Gender Neutral Washrooms in BC, Canada page welcome

