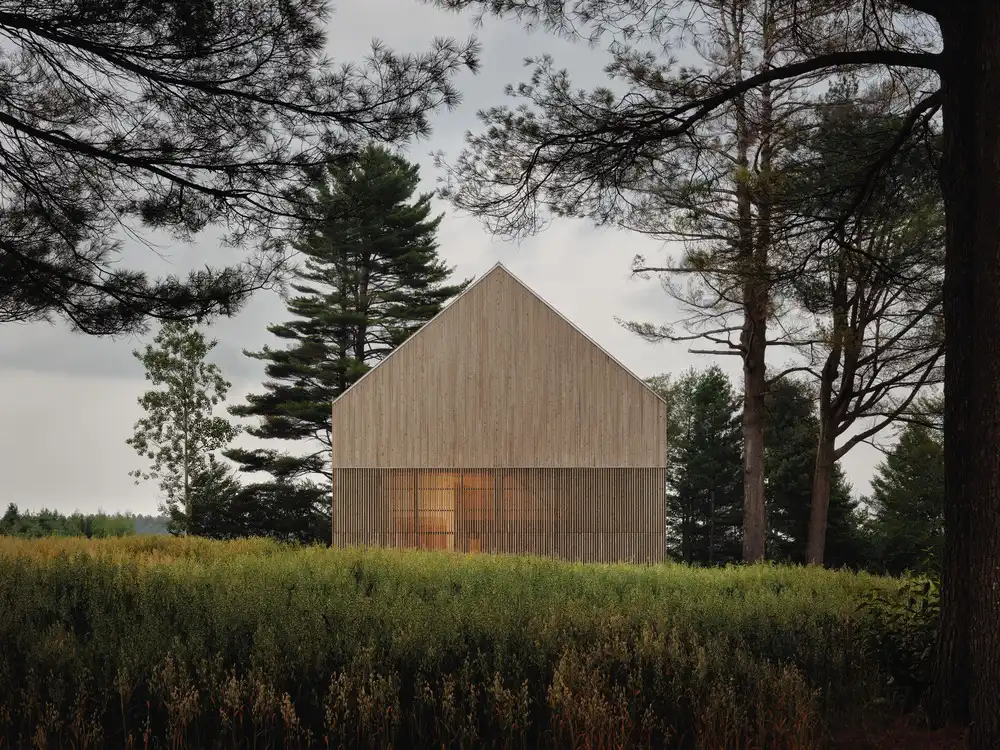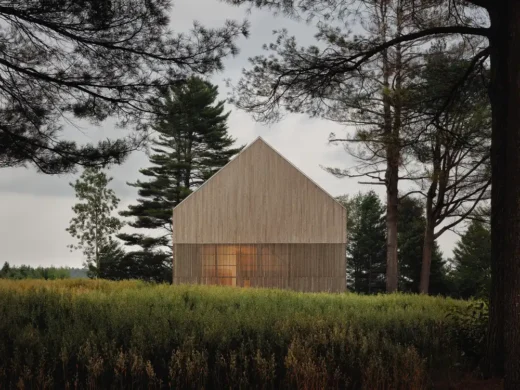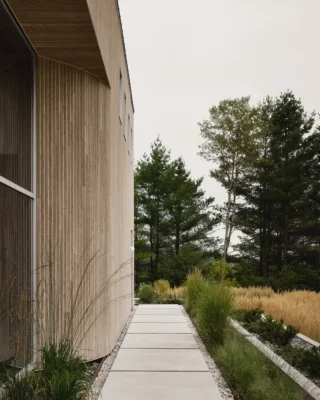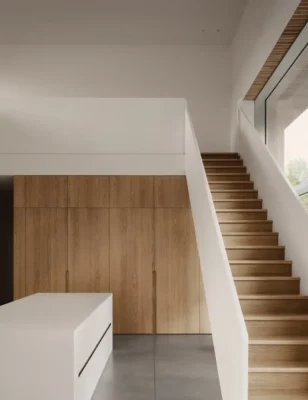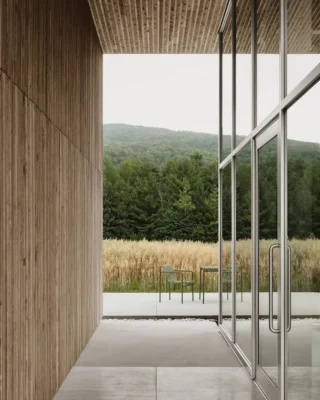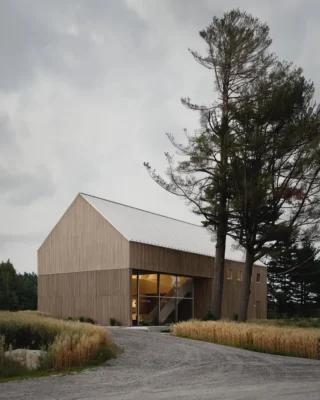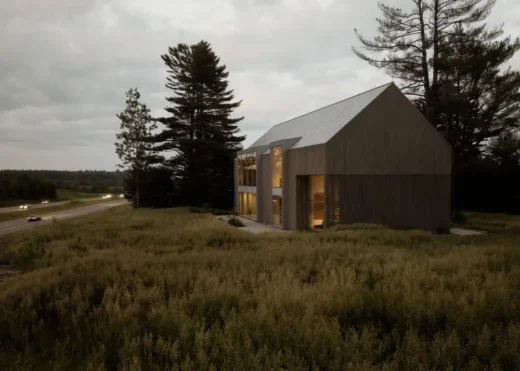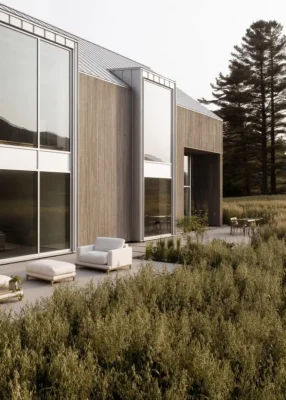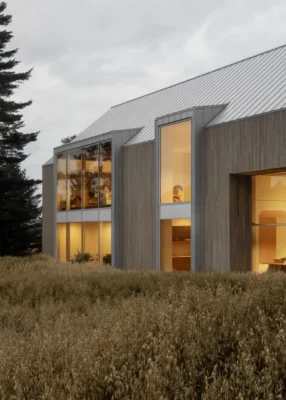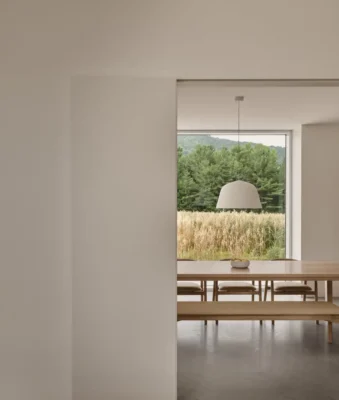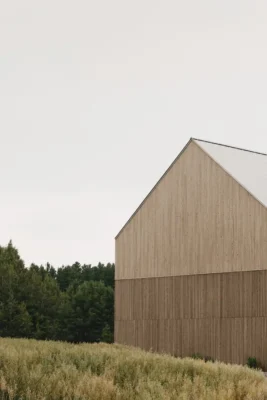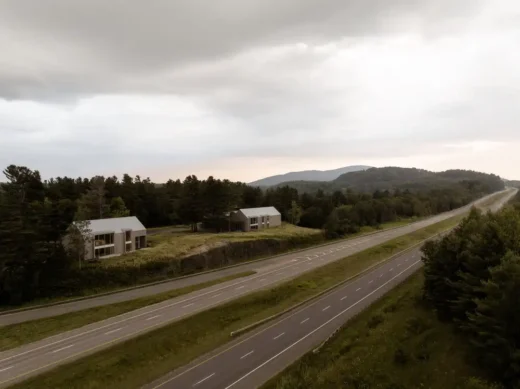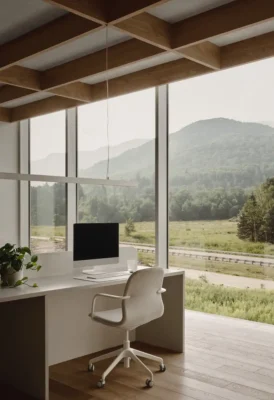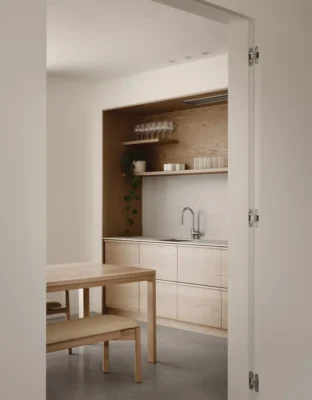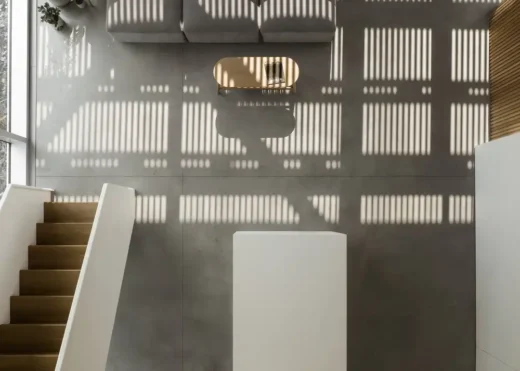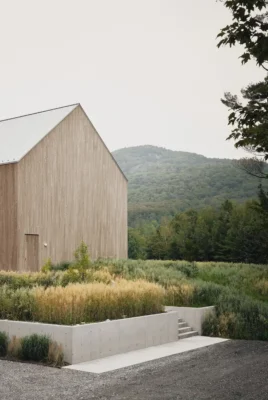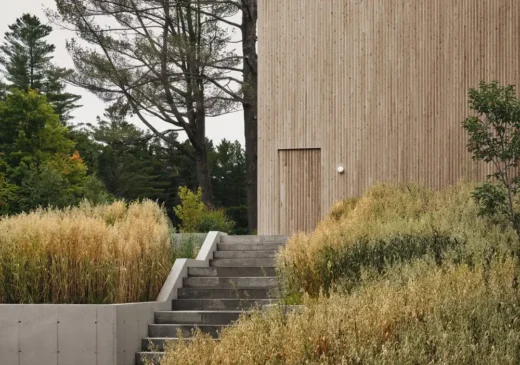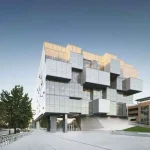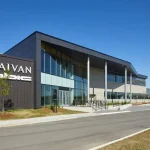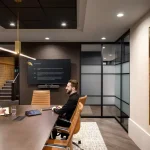Atelier Matière Première Office Magog, Quebec workspace building, Modern Canadian workplace
Atelier Matière Première Office in Quebec
April 25, 2025
Architects: Atelier Matière Première – Nu Drōm
Location: Magog, Quebec, Canada
Photos by Alex Lesage and Ian Balmorel
Atelier Matière Première Office, Magog, Quebec, Canada
Matière Première Architecture is an architecture studio based in the Eastern Townships of Quebec. Closely partnered since 2016 with its sister company, Nu Drom, a construction firm, the two teams had long been seeking a permanent site to root their shared identity, one built on the seamless integration of design and construction.
The opportunity to jointly acquire a site at the gateway of the town of Magog, alongside a third partner from the woodworking industry, marked the starting point of a foundational project. Two buildings were designed by Matière Première Architecture and constructed simultaneously by Nu Drōm: one dedicated to artisanal production, and the other conceived as a space for work, reflection, and public engagement. While focusing here on the office building, both structures were envisioned as part of a unified architectural ensemble, coherent in both materiality and placement.
It is in this picturesque region of Quebec, renowned for its mountainous landscapes and lush forests, that a new architectural project emerges—one deeply attuned to its environment. Located on a pine-covered site overlooking Highway 10, and facing Mount Orford, Atelier Matière Première – Nu Drōm is more than an architectural intervention; it offers an immersive and tactile experience.
The site, steeped in local memories and once home to a beloved restaurant, became the backdrop for Matière Premiere and its team to root a contemporary vision that pays careful attention to both natural and cultural heritage.
“Designing here meant listening first—listening to the land, to the site’s history, and to our own needs as creators,” says Etienne Chaussé.
A building that lives with the landscape
The office building, with its pared-back silhouette inspired by vernacular rural architecture, is conceived as an evolving showcase for the studio’s creative practice. Carefully placed floor-to-ceiling windows create subtle plays of light that shift with the hours and seasons, ensuring that no two experiences within the space feel the same.
“We wanted the building to live and breathe in rhythm with its surroundings,” explains Marc-Antoine Chrétien, project architect. “Each opening was designed to establish a permanent, almost organic connection with the outdoors.”
The white cedar cladding, left untreated, will develop a silvery patina over time, echoing the slow evolution of the building in its natural setting.
A deliberate threshold between built and natural
Landscape design played a central role in the project. While the site was chosen for its views, its untouched character also held great value. To protect this integrity, large portions of the terrain were left in their natural state. To define a clear transition between constructed and untouched landscapes, the design team implemented low concrete planters filled with grasses and conifers, as well as carefully placed paving. The goal was to create a visual and sensory buffer between the building and its wooded surroundings—a subtle way to assert human presence while respecting the ecosystem.
Interior spaces of light, warmth, and flexibility
Inside, the architecture balances openness and intimacy, functionality and atmosphere. A sculptural staircase in folded steel, topped with oak, acts as a spatial hinge, linking the more public spaces on the ground floor with the creative studio above.
“The exposed beams and fabric-lined millwork are not just aesthetic choices,” explains Samuel Godin, project manager. “They contribute to the tactile and acoustic experience, bringing softness and calm to the workplace.”
Flexibility also drove the interior layout. The ground floor, currently used as a showroom, was conceived to easily convert into additional office space as needs evolve, ensuring longevity without demolition.
“Anticipating future needs to avoid unnecessary renovations is a core part of thoughtful architecture,” adds Francis Provost, landscape architect and project manager.
Thermal comfort and the role of natural light
Thermal comfort and daylight performance guided design decisions from the earliest sketches. The glazed façades, strategically oriented, help regulate indoor temperature while maximizing natural light intake. On the southern elevation, the glass wall is deliberately recessed from the building envelope, creating a thermal buffer that limits solar heat gain in summer, while enhancing passive heat in winter. To the west, an exterior timber screen filters low-angle afternoon sunlight, providing visual comfort without compromising the connection to the landscape. This harmonious integration of passive strategies helps create spaces that are both comfortable and inspiring. Here, natural light is treated as a living material, fundamental to the firm’s architectural approach.
A shared process, a shared place
The design process itself was marked by a spirit of shared authorship. Architects, carpenters, and landscape designers worked in close collaboration throughout all stages of the project, blurring boundaries between disciplines and fostering a deep sense of ownership and pride. The result is a workplace shaped not only by vision, but by the hands and minds of those who now inhabit it. This synergy between concept and craft embodies the studio’s ethos: architecture that is felt as much as it is seen.
Atelier Matière Première Office in Magog, Quebec – Building Information
Architect: Matière Première Architecture – https://www.matierepremierearchitecture.ca/fr/
Contractor: Nu Drōm Construction
Furniture: Ghauz & Atelier Vaste
Lighting: Lambert et fils, Artemide, Dals
Roof: Mac metal
Siding: Maxi-Foret
Floors: Unik parquet
About Matière Première Architecture
Matière Première Architecture is an emerging firm based in Quebec’s Eastern Townships, founded by Etienne Chausse, Marc-Antoine Chrétien, and Dominic Chausse. Driven by a shared desire to create in a landscape that inspires them, they chose to settle in a place where they had long dreamed of living and building.
In 2016, they launched Nu Drōm, a design-build company that integrates architecture and construction. Their approach seeks to bridge the gap between concept and execution, thereby enhancing quality through a constant dialogue between the drawing board and the construction site.
In 2020, to better distinguish the creative process from its implementation, Matière Première Architecture was founded. Together, they pursue a shared mission under one roof: to design spaces that respond sensitively to users’ needs by embracing simplicity, timelessness, and the beauty of raw materials, while creating environments that are both beautiful and pleasant to live in.
Photos: Alex Lesage and Ian Balmorel
Atelier Matière Première Office, Magog, Quebec building information / images received 250425 from v2com newswire
Location: Magog, Quebec, Canada
Quebec Property
Quebec Architecture Designs
Montreal Architecture Designs – chronological list
Montreal Architectural Tours
Montreal Architecture Tours by e-architect
La Tierce House, Laurentides, Quebec
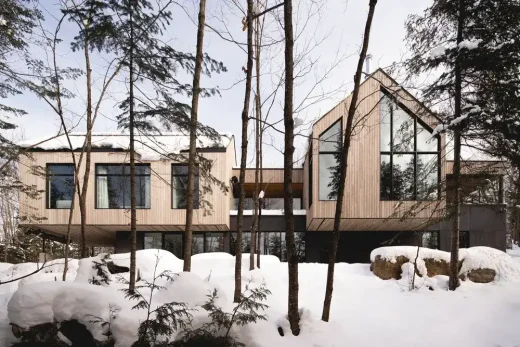
photo : Raphaël Thibodeau
MB Cottage, Quebec
Architect: Jean Verville architecte
Cottage on the Point, Lanaudière, Québec
Design: Paul Bernier Architecte
Val-des-Monts Boathouse, Québec, Outaouais, Québec
Canadian Architectural Designs
Canadian Building Designs – architectural selection below:
Comments / photos for the Atelier Matière Première Office, Magog, Quebec building designed by Atelier Matière Première – Nu Drōm page welcome.

