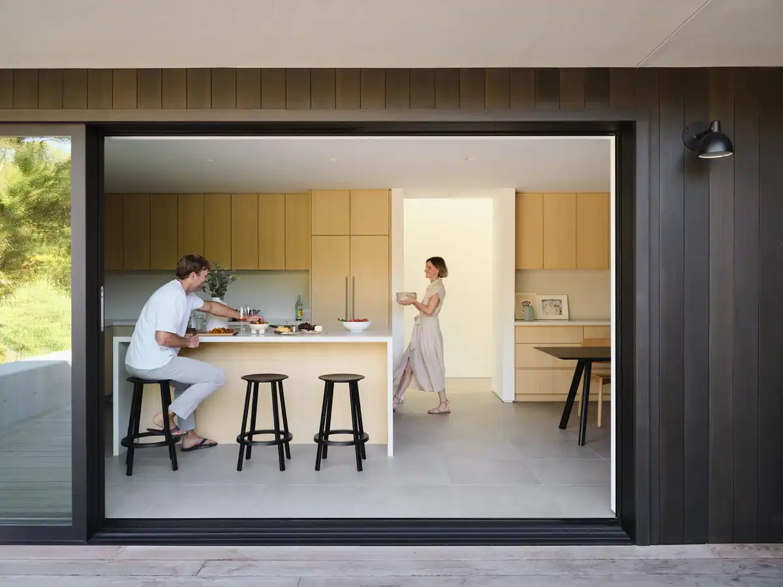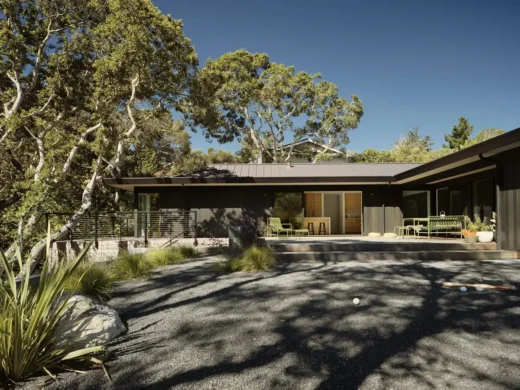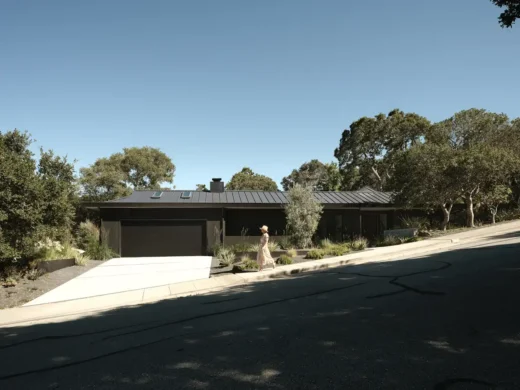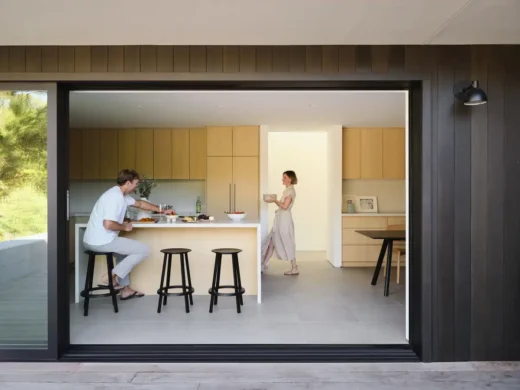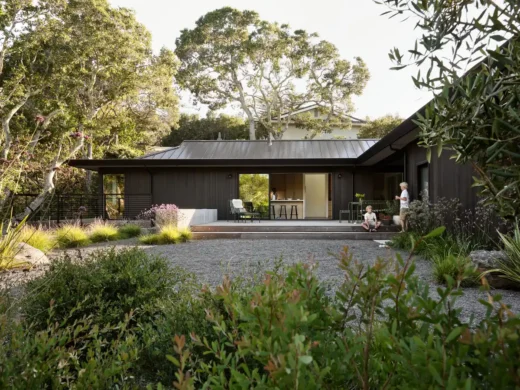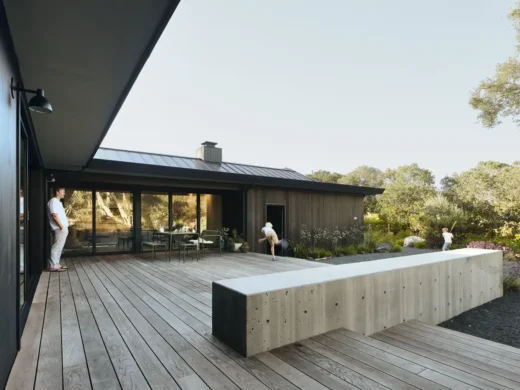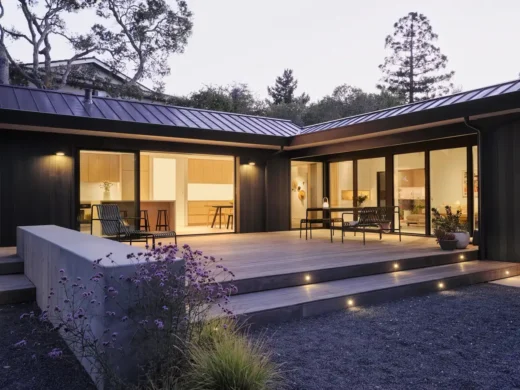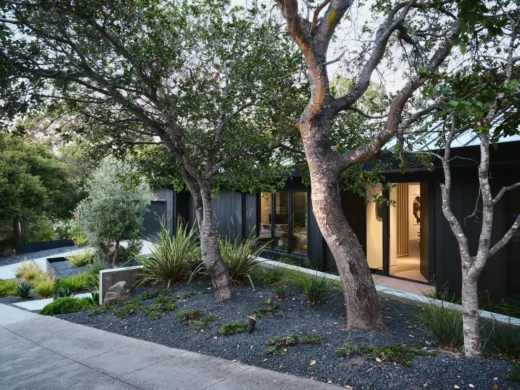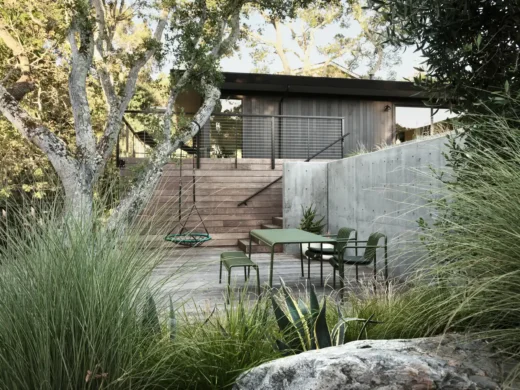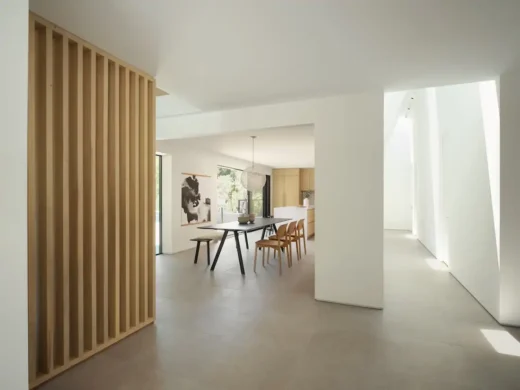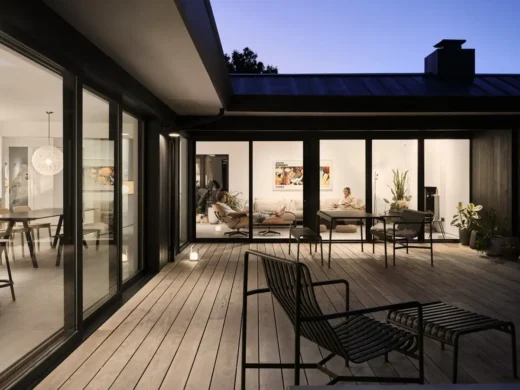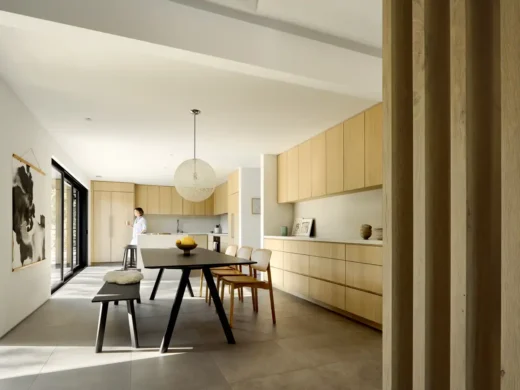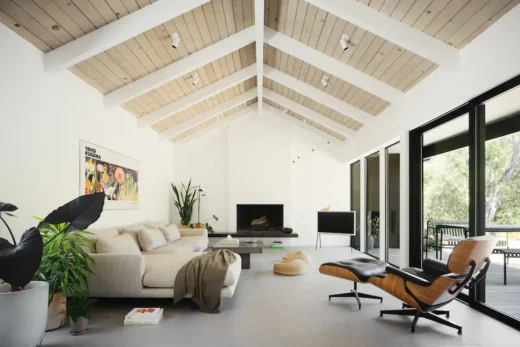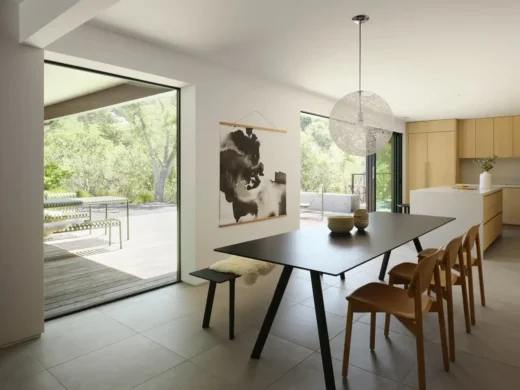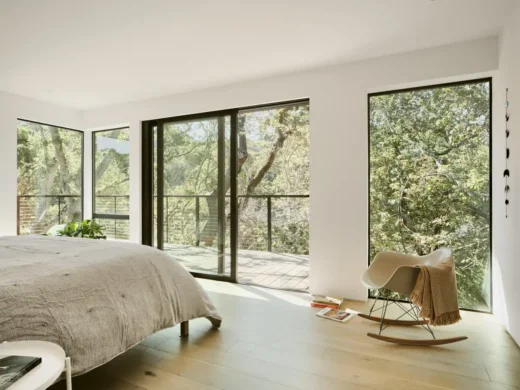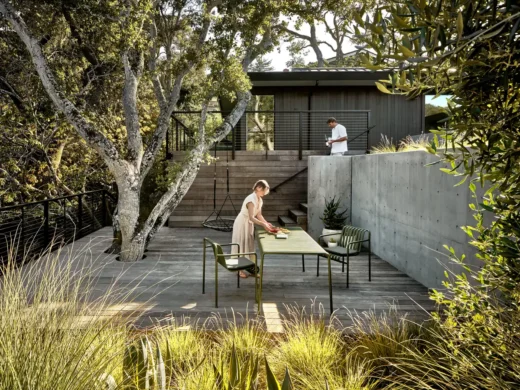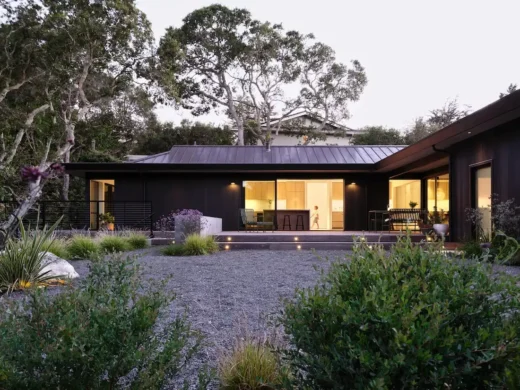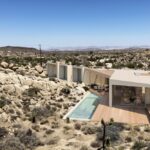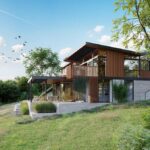Viewridge House, San Mateo residence, California luxury real estate, CA home photos
Viewridge House in San Mateo, California
March 25, 2025
Design: Feldman Architecture
Location: San Mateo, California, USA
Photos by Adam Rouse
Viewridge House, San Mateo, CA, USA
After purchasing Viewridge House, a modest ranch house on a secluded corner lot in suburban San Mateo, the clients took note of what they loved about the existing home—it was unassuming, private, and nestled into a property lush with trees and native landscaping.
The couple (she’s Head of Sustainable Design for Google Hardware), was well versed in the design process and wanted to collaborate with an architectural and interiors studio on a renovation that preserved as much as possible of the existing home while seamlessly connecting updated indoor spaces to inviting, protected outdoor living and dining areas.
As a response, the design combines crisp geometries with a natural material palette, framing dramatic views of majestic oaks and thoughtful landscaping.
The renovation reconfigures the existing home’s dark, cramped entry and central hallway, inviting natural light into the structure’s core with several efficient, budget-sensitive design moves. By expanding the entry toward the street and placing a large window at the end of the hallway, light and views welcome visitors into the home. Cutting through the existing roof trusses, the design lifts the hallway ceiling and introduces asymmetrical skylights that cast shifting light, creating a dynamic architectural spine that illuminates the surrounding spaces.
Additionally, the renovation unifies the previously segmented kitchen, dining, and living rooms, adding sliding doors that open onto the rear deck to create a seamless, uninterrupted indoor/outdoor living space.
The restored wood ceiling in the living room accompanies clean white walls, creating visual ties to the custom wood kitchen cabinets and the sculptural wood screen that delicately demarcates the living room from the entryway. The refreshed primary suite spills onto the new wrap-around deck, framing views of oak tree canopies.
Updated cladding and roofing give the exterior a sleek, modern feel while maintaining the low-slung ranch profile. In the rear yard, concrete walls create two distinct, layered outdoor living spaces, emphasizing the new modern aesthetic and adding structure to the experience of the site and architecture. In the front yard, low concrete walls and plantings create privacy from the street, complementing the architecture’s crisp, modern intervention.
Viewridge House in San Mateo, California – Property Information
Architects: Feldman Architecture – https://feldmanarchitecture.com/
Feldman Architecture team
Steven Stept, AIA, Project Principal
Lindsey Theobald, Director of Interiors
Matt Lindsay, Senior Job Captain
Drew Curran, Designer
Project team
Architecture: Feldman Architecture
Lighting: Kim Cladas Lighting Design
Landscape Architecture: Bliss Landscape Architecture
Builder: Brian Garcia Construction
Structural Engineer: BKG Structural Engineers
Photographer: Adam Rouse
Viewridge House, San Mateo, California images / information received 250325
Location: San Mateo, California, United States of America
Californian Buildings
San Francisco Architectural Designs – chronological list
San Francisco Architectural Tours by e-architect
Forest House in Martis Valley, near Lake Tahoe, Martis Valley, Truckee, Nevada County, Northeast California
Design: Faulkner Architects
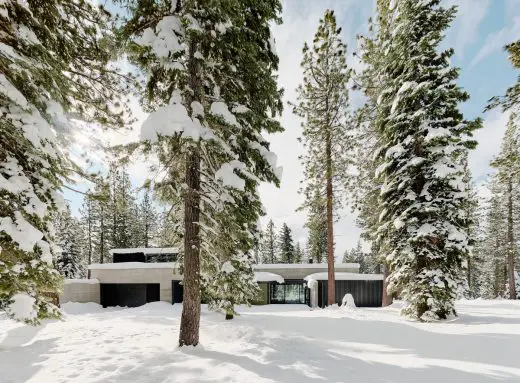
photo : Joe Fletcher Photography
Forest House in Truckee, Nevada County
Michael Taylor’s Own Home
Michael Taylor’s Own Home
San Francisco Architecture Studios – architecture firm listings on e-architect
American Architecture Designs
American Architectural Designs – recent selection from e-architect:
Comments / photos for the Viewridge House, San Mateo, California designed by Feldman Architecture page welcome

