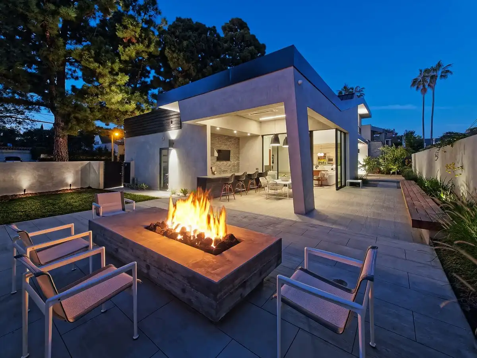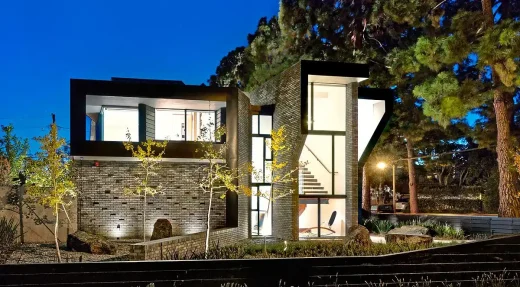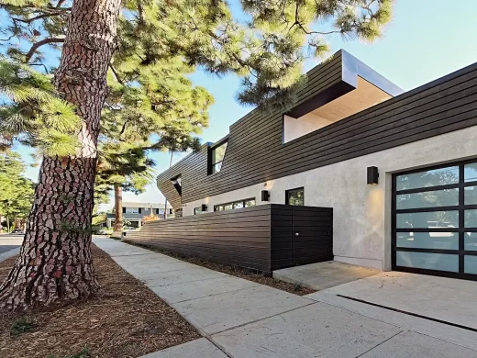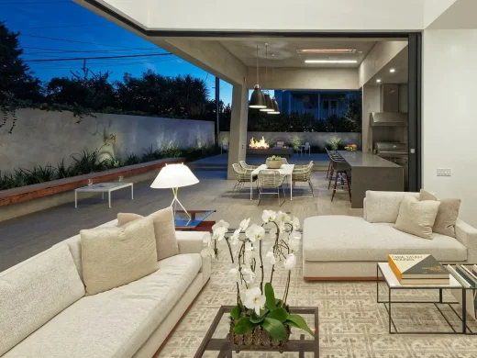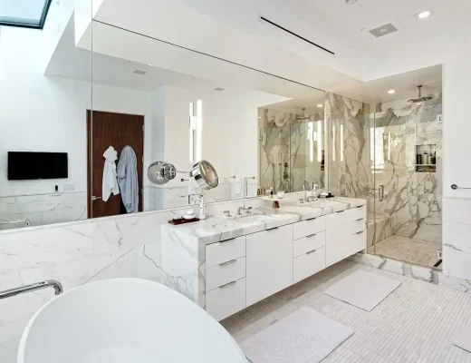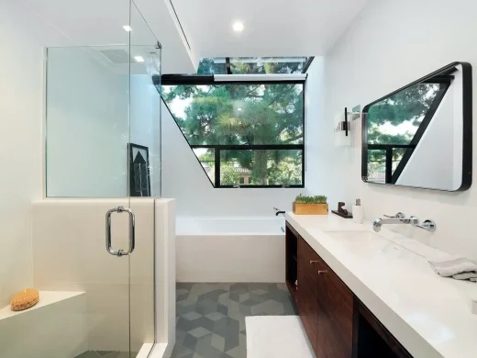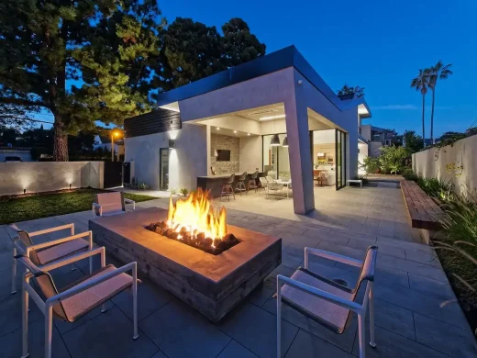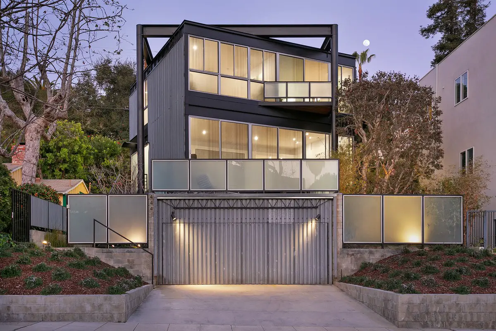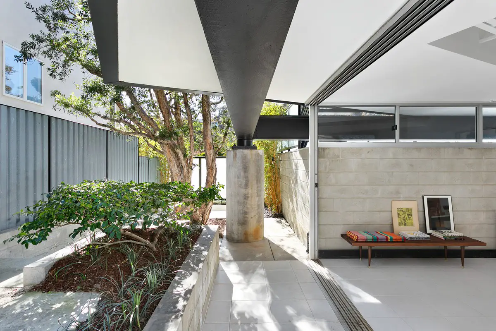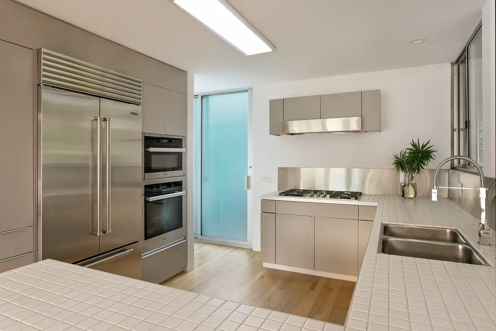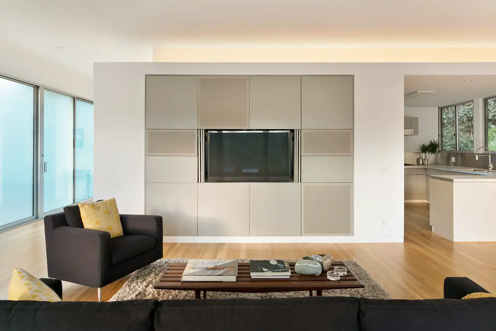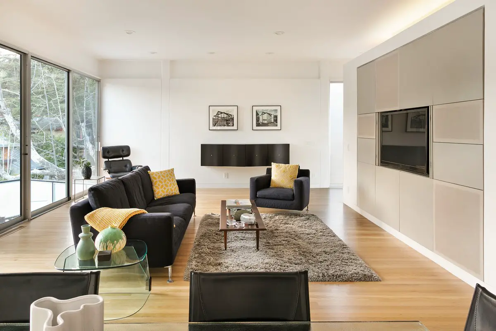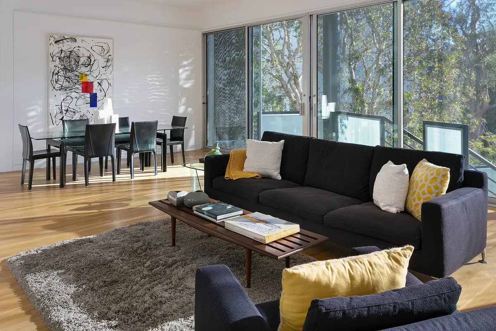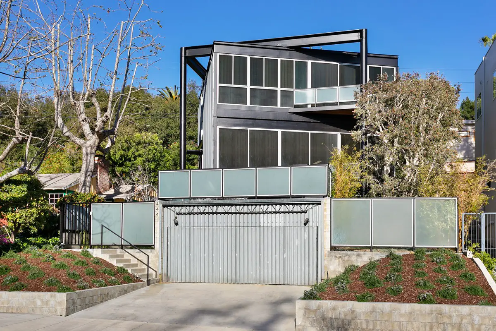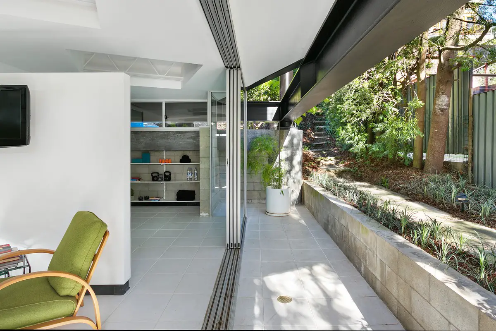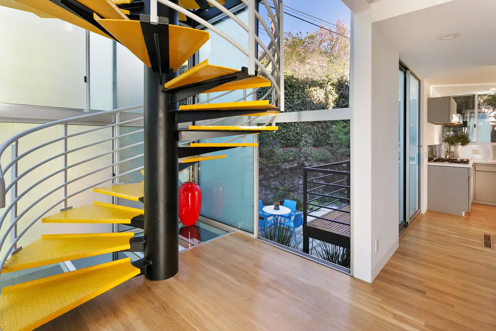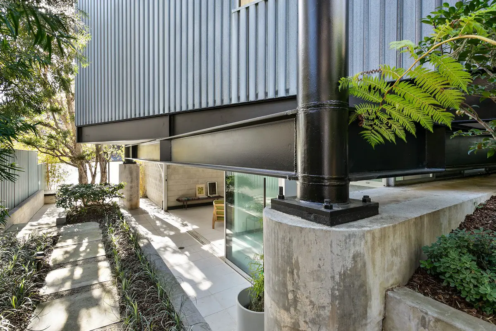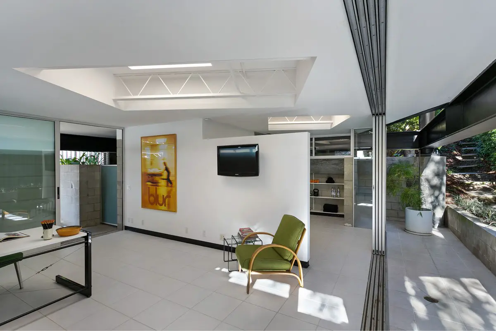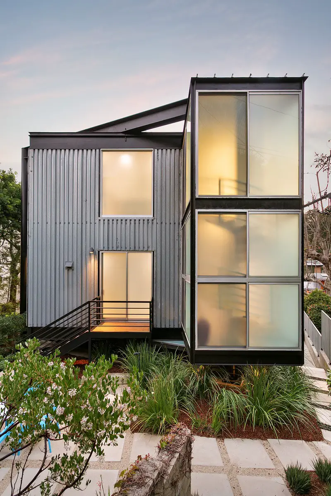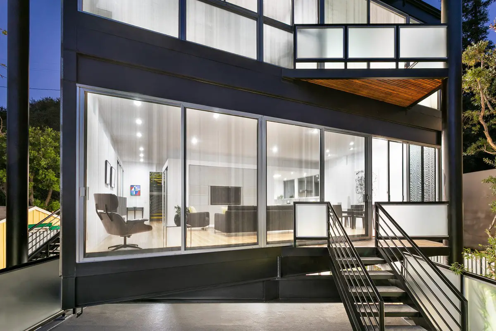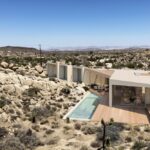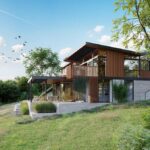Santa Monica Brick House, California property images, US architecture photos
Brick House in Santa Monica
December 18, 2024
Design: (fer) Studio
Photos by John Gaylord
Santa Monica Brick House, USA
One of the key design requests from the client for the Santa Monica Brick House was a home filled with abundant natural light. While maximizing light on the exterior façade was achievable, we also wanted to illuminate the central portion of the house, an area often neglected in many designs. To achieve this, we introduced a linear split in the form of a continuous skylight running the length of the building. This architectural feature allows natural light to penetrate deeply into the core of the house, transforming it into a bright and welcoming space. The linear skylight also inspired an offset between the second-floor circulation and the first-floor layout, creating a dramatic two-story volume of open space that is bathed in natural light from above. This split became not only a practical solution but also a defining element of the project, acting as a central organizational spine. It tracks the sun’s east-to-west path throughout the day, offering an ever-changing sequence of daylighting experiences and reinforcing its role as a key circulation route within the home.
The exterior form of the house—a series of undulating architectural elements—is directly influenced by the interior organization in both plan and section. This intentional relationship creates opportunities for natural light and carefully framed views. The front façade, characterized by its strong street presence, uses glass and brick to create a bold and modern aesthetic. In contrast, the side yard, which is bordered by a row of mature pine trees, adopts a more private and subdued character. Here, the brick transitions to dark-stained cedar siding, creating a harmonious interplay with the surrounding greenery. The side façade minimizes openings, revealing only select windows that maintain privacy while framing key views of the landscape.
This duality between the public-facing front and the more private side elevations reflects the home’s thoughtful response to its context. The exterior design takes into account a variety of urbanistic conditions, including scale, orientation, and landscape features. For example, the use of materials like brick and cedar is not only a nod to the surrounding natural and urban environment but also a functional response to the home’s orientation and solar exposure. These considerations ensure that the exterior harmonizes with its surroundings while also addressing the practical needs of the interior.
The integration of these exterior and interior elements formally drives the shape and material palette of the completed house. The skylight, the offset circulation, and the contrasting façades all work together to create a cohesive design that balances natural light, privacy, and connectivity to the surrounding environment. The result is a home that is as functional as it is visually striking, with each design choice contributing to an overall narrative that merges architectural innovation with the client’s vision.
Santa Monica Brick House, California – Building Information
Design: (fer) Studio – http://www.ferstudio.com/
Project size: 4648 sq. ft.
Site size: 8942 sq. ft.
Completion date: 2016
Building levels: 2
Photos: John Gaylord
Santa Monica Brick House, California property images / information received 181224
Previously on e-architect:
April 1, 2024
Architecture: Pierre Koenig
Location: 444 Sycamore Road, Santa Monica, California, CA 90402, USA
Photos: Cameron Carothers
Sycamore Road House by Architect Pierre Koenig
Pierre Koenig was one of the most iconic architects of the mid-century modern movement, which focused on functional designs, harmony with nature, geometric lines, and the use of steel and glass.
US architect Pierre Koenig’s final project, a gorgeous geometric home in Santa Monica known as the Schwartz House, has been listed for sale at $4.55 million.
More like a work of art than a typical house, the rare historic home sits atop four structural steel columns, designed to minimize the home’s ecological impact and promote a harmonious relationship with nature.
The residence’s rotated design is focused on southern exposure and capturing the sea breezes to conserve energy but also offers an attention-getting look. Stark lines, black-steel framing, galvanized wall panels, and floor-to-ceiling glass provide the classic mid-century modern aesthetic for which Koenig is so famous.
The 2,380-square-foot home’s interiors are warm and inviting, offering a breezy, beautiful style. Blonde hardwoods and white walls complement the walls of glass and open floor plan that connects the spacious kitchen, dining, and living spaces.
Four bedrooms, three baths, and a guest suite with its own entrance offer plenty of room for family, or space for a home office or gym. A spiral staircase with yellow metal steps connects the three stories in an iconic modern style.
A recent renovation updated the property with a new roof, refinished floors, and all new appliances while maintaining the look and spirit of the original home.
A covered patio beneath the steel columns offers shade for lounging, while mature trees ring the yard. With only two owners since its original commission, the home has been carefully maintained. With its pedigree and condition, the Schwartz House is a good candidate for registration as a historic landmark.
The home is located in a fantastic part of Santa Monica, only half a mile from top-rated Ginger Rogers Beach and Rustic Canyon Park. Santa Monica’s bustling downtown, plus numerous great beaches along the Pacific Coast, are only a short drive away.
Over 30 Michelin-starred restaurants and numerous trendy boutiques are located within Santa Monica’s city limits, with everything LA has to offer accessible via freeway.
A combination of exclusivity and convenience makes the beachside city hugely popular with celebrities with Tom Cruise, Tobey Maguire, Jamie Lee Curtis, and Bruno Mars just a few of the notable neighbors.
The listing is held by Brian Linder at Compass – https://www.compass.com/listing/444-sycamore-road-santa-monica-ca-90402/731035482136397329/
Photography: Cameron Carothers
Sycamore Road, California residence by 20th Century US architect Pierre Koenig images / information received 010424
Location: Santa Monica, Los Angeles County, Southern California, United States of America
Santa Monica Buildings
Santa Monica Architecture Designs – architectural selection below:
The Gehry house in Santa Monica
Design: Gehry Partners
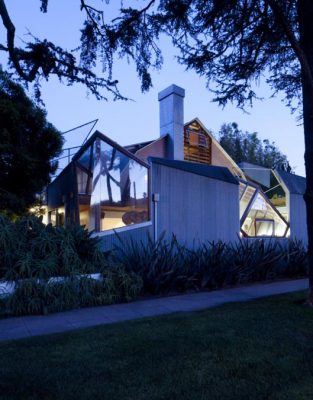
photograph © Kenneth Johansson Photography
The Gehry Residence – House in Santa Monica
East Channel Residence
Architect: ShubinDonaldson
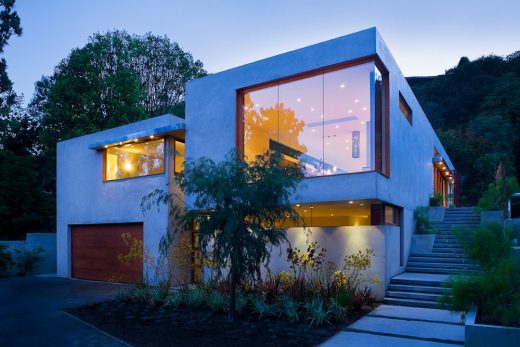
photograph : Ciro CoelhoP
East Channel Residence
Ocean Avenue Project, Santa Monica, Los Angeles Waterfront
Design: Gehry Partners, LLP
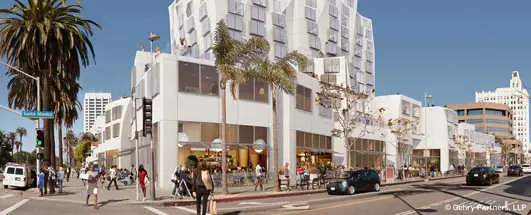
image © Gehry Partners, LLP
Ocean Avenue Project Santa Monica
Californian Buildings
L.A. Architecture Designs – chronological list
Los Angeles Architecture Designs
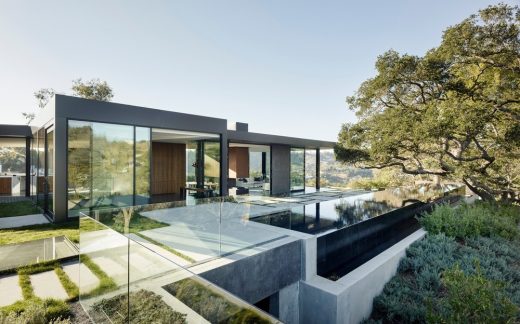
photo : Joe Fletcher
Los Angeles Architecture Tours – architectural walks by e-architect for pre-booked tours.
Comments / photos for the Santa Monica Brick House, California property design by (fer) Studio page welcome.

