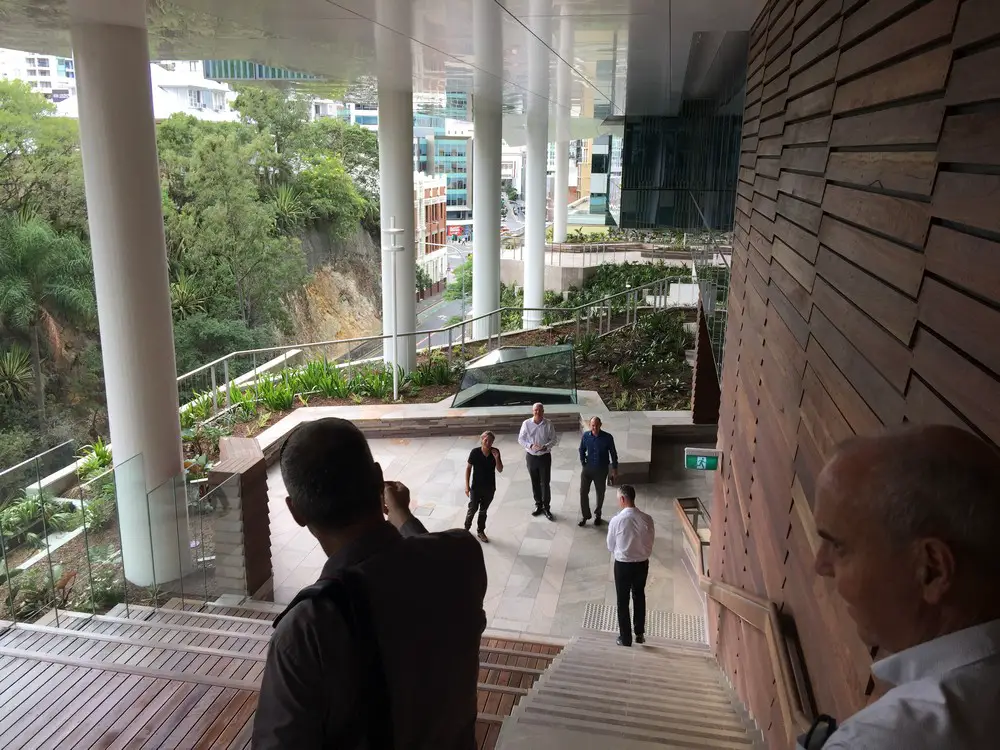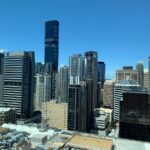Brisbane architecture designs images, Queensland building architects, Modern QLD properties
Brisbane Architecture : Buildings
Architectural Developments in Queensland, Northeast Australia built environment
post updated 14 January 2025
We’ve selected what we feel are the key examples of Brisbane Building Developments, Queensland. We aim to include projects that are either of top quality or interesting, or ideally both.
We cover completed buildings, new building designs, architectural exhibitions and architecture competitions across Queensland. The focus is on contemporary Brisbane buildings but information on traditional buildings is also welcome.
We have 3 pages of Brisbane Architecture selections with links to many individual project pages.
+++
Architecture in Brisbane
Brisbane Architecture News – recent properties
Brisbane Buildings : key projects A-G
Brisbane Architecture : H-Z (this page)
+++
Brisbane Building Developments
Contemporary Architecture in Queensland – latest QLD property design additions to this page, arranged chronologically:
10 Feb 2017
Australia’s tallest engineered timber building – 5 King
Design: Bates Smart Architects
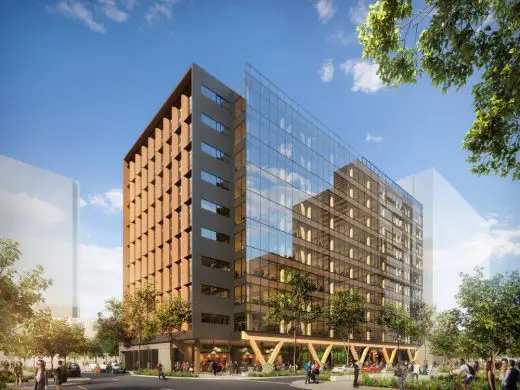
image courtesy of architects
5 King Tower in Brisbane
5 King is a high-performance commercial building and the tallest engineered timber building in Australia. The 52 metre* high tower in the Brisbane Showgrounds development will also hold the title for the largest gross floor area (GFA) for an engineered timber office building worldwide.
3 Jan 2017
Kings Co-op
Design: The Buchan Group
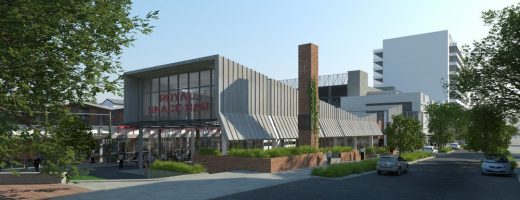
image courtesy of architects
Kings Co-op Redevelopment
The next chapter of the $2.9 billion regeneration of Brisbane’s RNA Showgrounds is underway with the construction of Kings Co-op, a mixed and adaptive re-use development.
page updated 27 Dec 2016 with new photos
Translational Research Institute, Woolloongabba
Design: Wilson Architects + Donovan Hill Architects
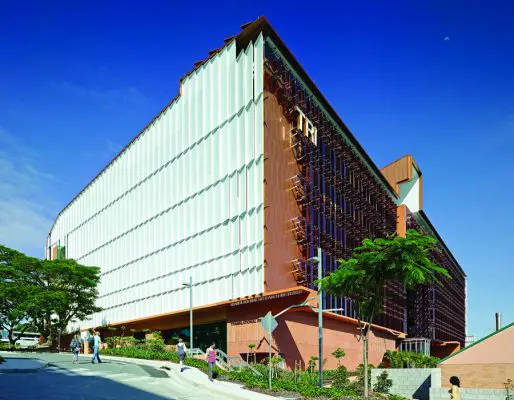
image courtesy of architects
Translational Research Institute Building in Woolloongabba
The TRI is conceived as a series of interconnected places to enable a community of research. From the intimate to the expansive, the building acknowledges the diverse communities that make up TRI. It enables both the intensity of scientific research and a range of opportunities for collaboration.
+++
20 Aug 2015
Ladrillo House in Red Hill
Design: Shaun Lockyer Architects
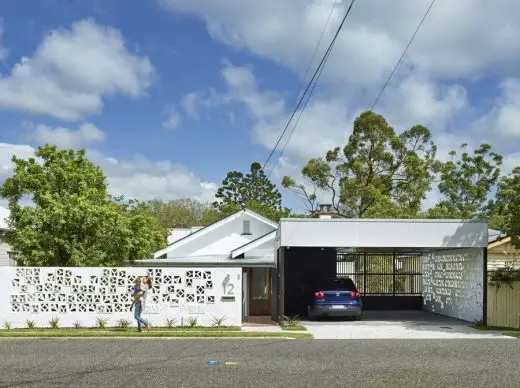
photo courtesy of architects
New House in Red Hill
20 Dec 2016
Hawthorne Deluxe Precinct
Design: The Buchan Group
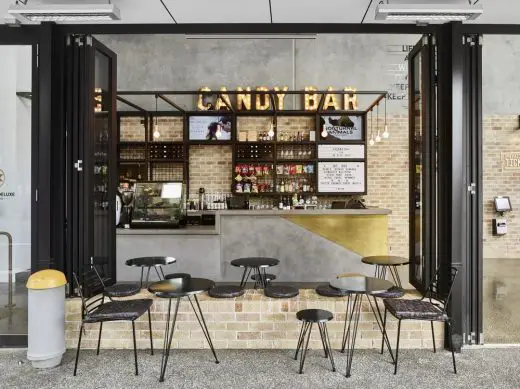
picture courtesy of architects
Hawthorne Deluxe Precinct Brisbane
An old Brisbane dilapidated cottage has been transformed to form the heart of a new entertainment and retail hub following a $3.5 million refurbishment and redesign.
7 Nov 2016
Felicity on Felix Apartment Building Lutwyche
Architects: The Buchan Group
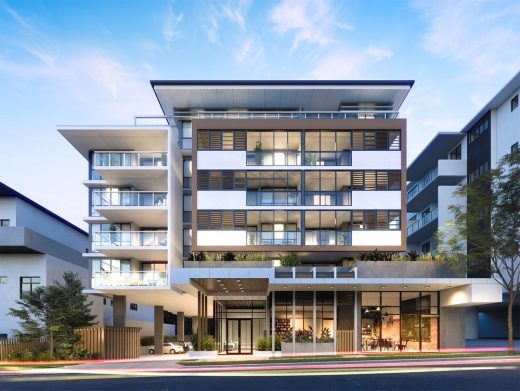
image from architect
Felicity on Felix Apartment Building Lutwyche
Brisbane’s inner north is about to welcome a new $18 million architecturally-designed residential development, with construction well underway on Felicity on Felix, a five-storey, 36-apartment building at Lutwyche.
22 Oct 2016
The Sunshine Beach House
Design: Shaun Lockyer Architects
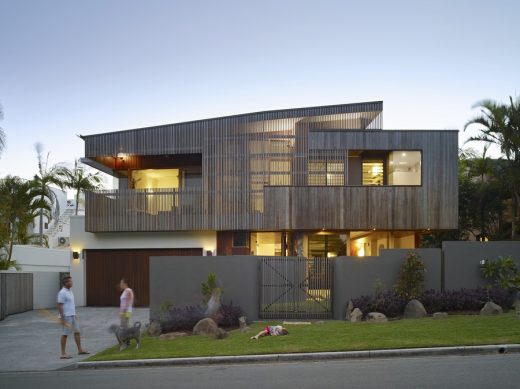
photo from architects
The Sunshine Beach House in Queensland
18 Oct 2016
60’s Modern House, Gold Coast
Design: Jamison Architects
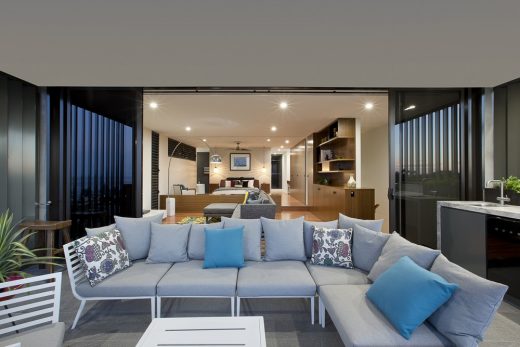
photo : Remco Photography
Modern House on the Gold Coast
14 Oct 2016
Project M House
Architects: Studio 15b
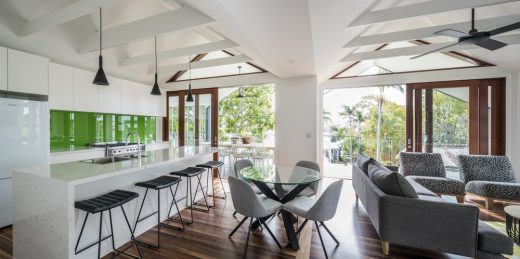
photo : Angus Martin
Project M House in Brisbane
21 Jun 2016
Woolloongabba Gardenhouse, Queensland
Design: REFRESH*DESIGN
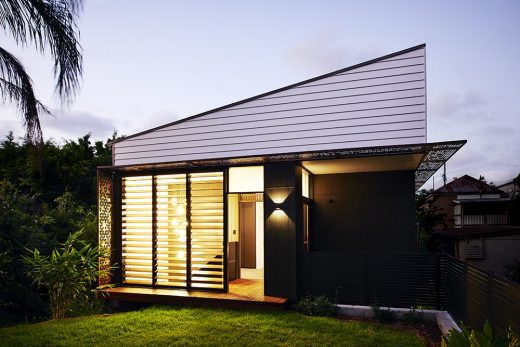
photograph : Roger D’Souza Photographer
Woolloongabba Gardenhouse in Queensland
A sustainable alternative to the urban sprawl, a model of infill-development that sensitively increases density of urban areas, branded ‘my gardenhouse’.
10 Jun 2016
480 Queen Street
Design: BVN
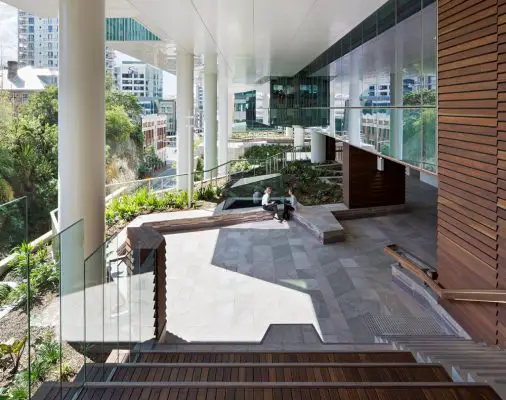
image from architect
480 Queen Street Brisbane
“The innovation on display in this building is a real credit to all involved,” said the Hon Anastasia Palaszczuk, Queensland Premier and Minister for the Arts, as she officially opened 480 Queen Street, Brisbane on 9 June 2016.
2 Jun 2016
Student Residences at St Lucia Campus
Design: Wilson Architects + Partners Hill
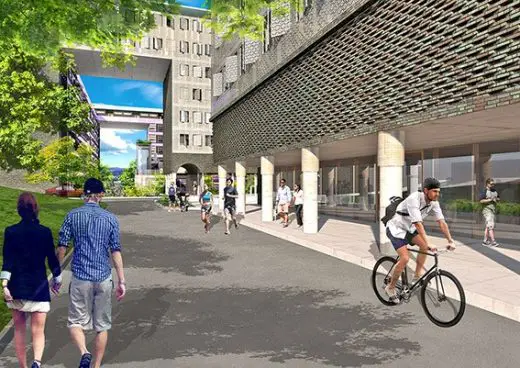
image from architect
Student Residences at St Lucia Campus
$250m home-away-from-home for 1300 students, with around-the-clock pastoral support and security.
18 May 2016
Indigo Jungle Studio in Brisbane
Design: Marc & Co Architects
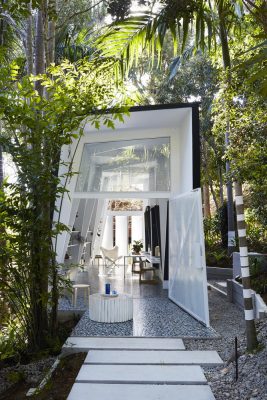
photograph : Alicia Taylor
Indigo Jungle Studio in Brisbane
+++
7 Aug 2013
Southbank on Victoria Apartments, Rockhampton, Queensland
Design: The Buchan Group
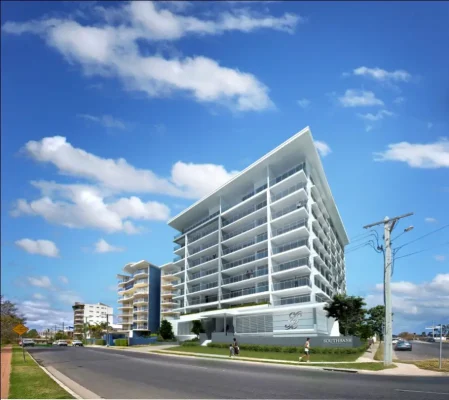
image from architects
Southbank on Victoria Apartments
The property market in Rockhampton is on track for a significant boost, with a $24 m waterfront residential complex on track for completion by late 2014, the first owner/occupier waterfront apartment block to be built in the area since the GFC. Located on the prestigious waterfront Victoria Parade, the ten-storey development consists of 55 apartments, including 1, 2 and 3-bedroom units, and will set the standard for future developments along Rockhampton’s riverfront.
7 Jun 2013
55 Elizabeth Street Building
Design: BVN Architecture
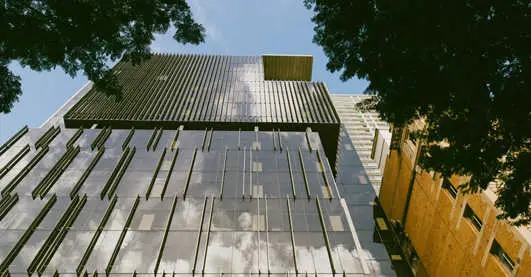
photo : Willis Lim
55 Elizabeth Street Brisbane
The building is relatively modest in scale, with a tripartite arrangement which reflects historic CBD development heights, stepping both in plan and section in response to important street views to neighbouring heritage buildings. Each datum of the building reflects the changing contextual qualities and eras at each level – ranging from monumental sandstone planes at entry level to minimalist anodized sunshades to the upper western façade.
+++
16 Apr 2012
Leukaemia Foundation ESA Village at Dutton Park, Queensland, Australia
The Buchan Group
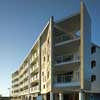
photograph : Christopher Frederick Jones
Leukaemia Foundation ESA Village
A leading Brisbane architecture and design firm has completed the latest project in a long-standing relationship with the Leukaemia Foundation of Queensland, with construction finishing on their flagship patient care development. The Buchan Group were the lead consultants for the architectural, interior and graphic design of the new Leukaemia Foundation ESA Village at the Boggo Road Urban Village at Dutton Park.
6 Mar 2012
Waterfront Place
Woods Bagot
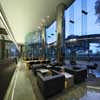
photograph : Scott Burrows
Waterfront Place Brisbane
inning an invitation only design competition that called for greater opportunity for tenant interaction, Woods Bagot’s design approach was derived from a careful analysis of how people use the foyer, in addition to the immediate context and a wider understanding of its direct surroundings.
++++
Brisbane Architecture
Key Brisbane Buildings, alphabetical:
Highgate Hill Residence, Brisbane, Queensland
2009
Richard Kirk Architect
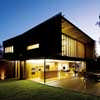
photo from ING
Highgate Hill Residence
The Ivy
2008
BVN Architecture
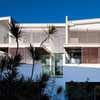
photo : Christopher Frederick Jones
The Ivy Brisbane
Kurilpa Bridge – world’s largest tensegrity bridge
2009
Cox Rayner + Arup
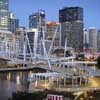
photo © David Sandison
Kurilpa Bridge
Residence 176, Elysium, Noosa, Sunshine Coast
2008
Richard Kirk Architect
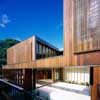
photo from ING
Sunshine Coast house
+++
Brisbane Architecture Designs, no images:
Meriton Tower
2008-
–
70 storeys
Developer: Meriton
403 apartments
Vision Brisbane
2008-
previously: Buchan Group Architects
265m high, 72 floors
Mixed-use skyscraper building: offices + residential
Developer: Austcorp
Restaurant on Level 63 ; Spire height: 290m
More Brisbane Buildings online soon
Location: Brisbane, Queensland, Northeast Australia
+++
Architecture in Australia
French Quarter Towers – Proposal
2008-
Pair of apartments towers: 54 storeys; 40 storeys
Developer: Devine Limited
Buildings / photos for the Brisbane Architecture Designs – Queensland Building Developments page welcome

