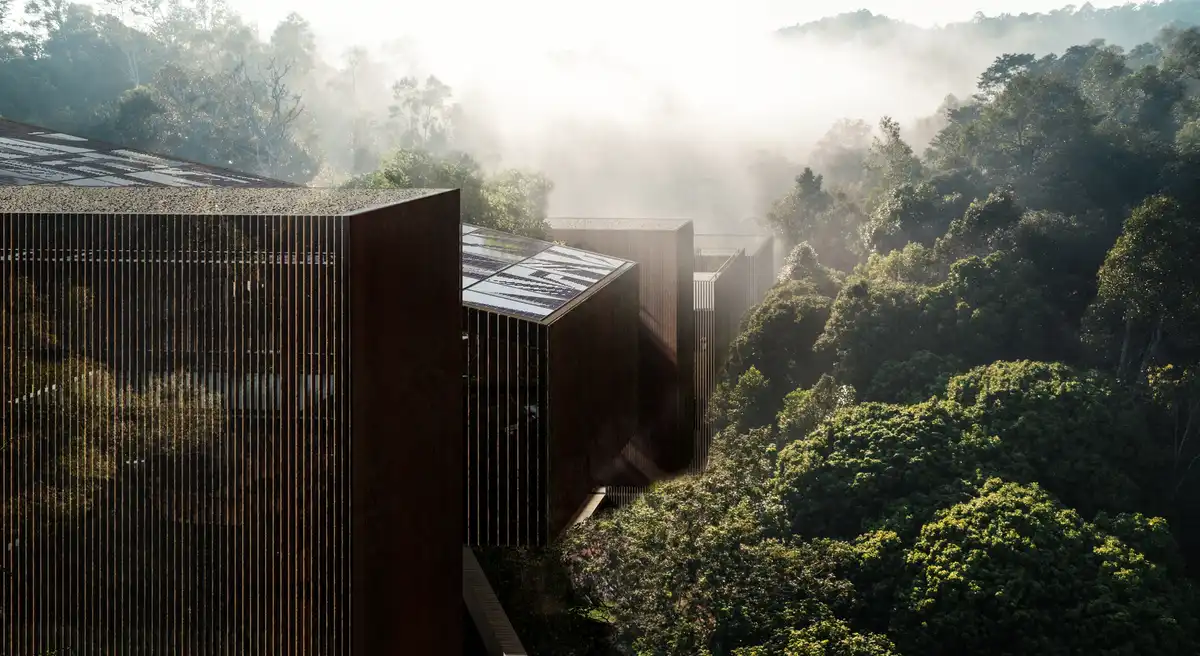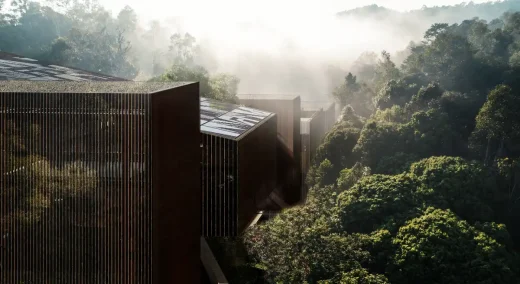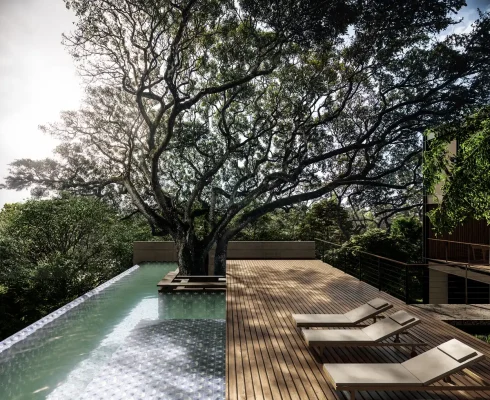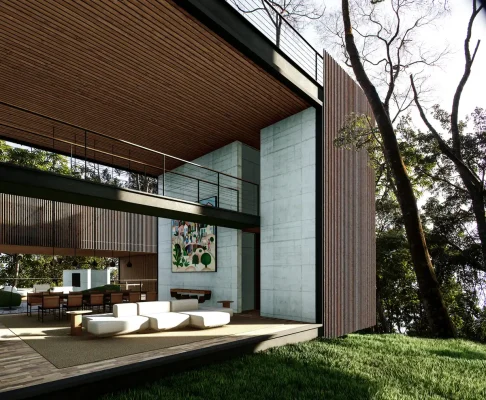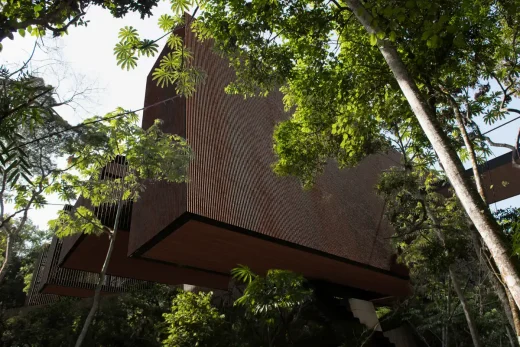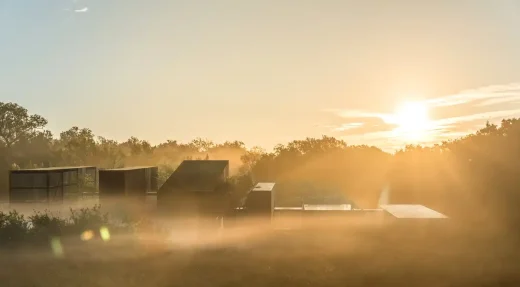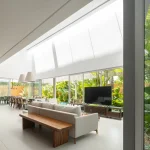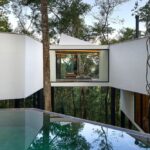Sabiá House Concept Minas Gerais, Brazil modern residence, Brazilian home landscape design
Sabiá House Concept in Minas Gerais
14 September 2024
Architects: TETRO
Location: Minas Gerais, Brazil
Images by TETRO
Sabiá House Concept, Brazil
Sabiá House, located in Nova Lima, Minas Gerais, Brazil, is an architectural project deeply rooted in its natural environment. The design concept revolves around a harmonious integration of built structures with the surrounding landscape, creating a seamless connection between the house and nature. Blocks of varying sizes are thoughtfully scattered across the land, resulting in intentional voids that preserve the existing trees and allow nature to permeate the living spaces. These voids not only protect the native flora but also serve to create pockets of greenery within and around the home, fostering a sense of immersion in the natural surroundings.
The architectural layout encourages a fluid interaction between indoor and outdoor spaces. The carefully positioned blocks are designed to frame views of the lush landscape, allowing the occupants to experience the beauty of the surrounding environment from every angle. The house feels less like a traditional structure and more like a series of interconnected pavilions that embrace the land, inviting natural light and air to flow through.
At Sabiá House, nature is not merely a backdrop but a key element of the design. The trees, vegetation, and open spaces between the blocks act as organic extensions of the house itself, blurring the boundaries between the built and natural environments. This approach fosters a deep connection between the occupants and their surroundings, promoting a lifestyle that embraces the tranquility and richness of nature.
Materiality and form are also central to the design, with the architecture using natural materials that blend with the environment, such as wood, stone, and glass. These materials not only enhance the aesthetic appeal of the home but also ensure that the design remains sustainable and sensitive to its ecological context, creating a peaceful retreat that coexists harmoniously with the land.
Sabiá House Concept in Minas Gerais, Brasil – Building Information
Architects: TETRO – https://www.tetro.com.br/
Renders: TETRO
Sabiá House Concept, Minas Gerais, Brazil images / information received 140924 from TETRO
Location: Minas Gerais, Brazil, South America
Architecture in Brazil
Brazilian Architecture Design – chronological list
Casa Cancha, Gonçalves, Minas Gerais
Design: Estúdio HAA
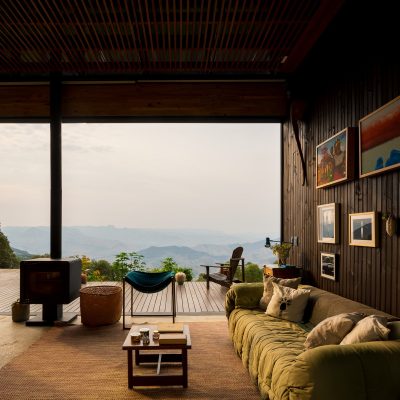
photo : Pedro Kok
Cerrado House II in Moeda, Moeda, Minas Gerais, Southeast Brazil
Design: Vazio S/A architects
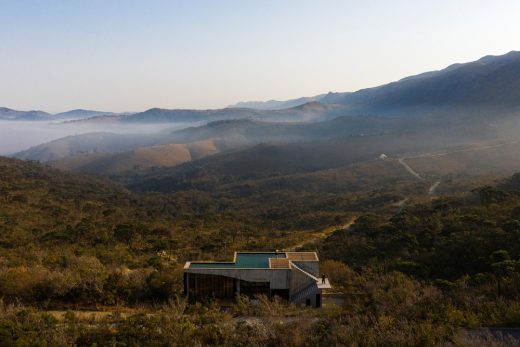
photo : Leonardo Finotti
Bazzotti House, Curitiba, Paraná
Rio House near Itanhangá Golf Course, Rio de Janeiro
Brasil Building Designs
São Paulo Architecture Designs – chronological list
Comments / photos for the Sabiá House Concept, Minas Gerais, Brazil property design by TETRO page welcome.

