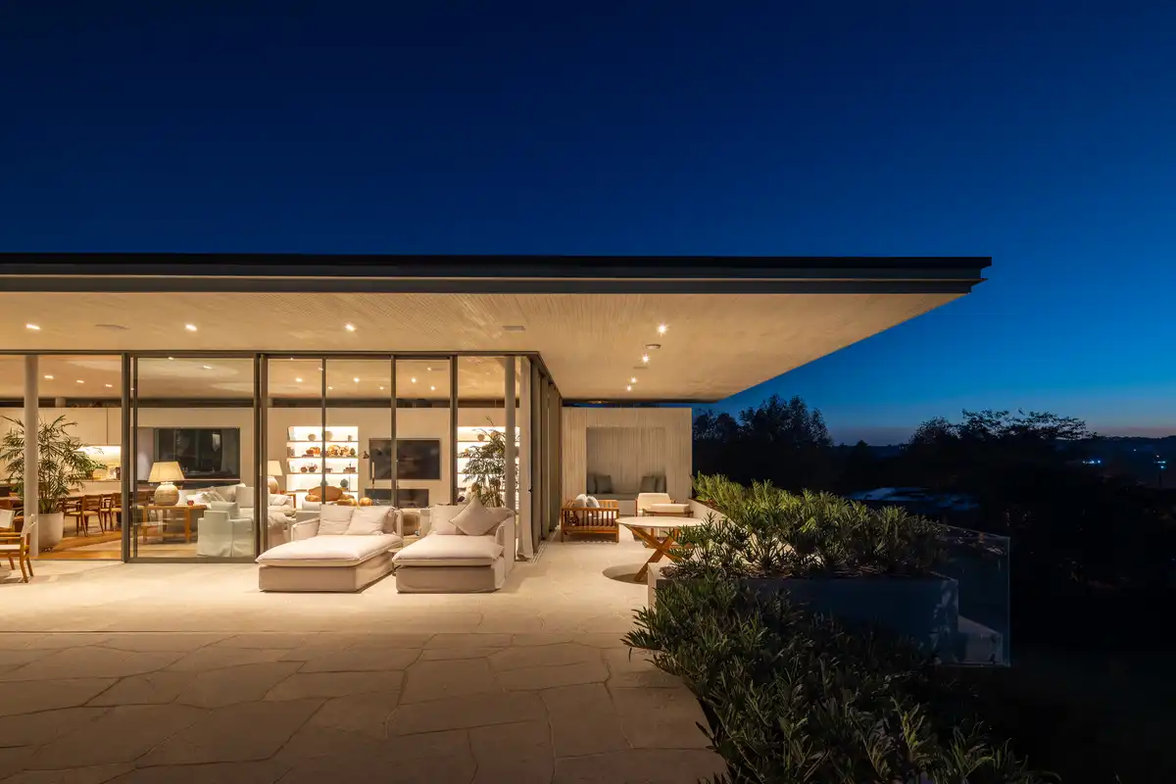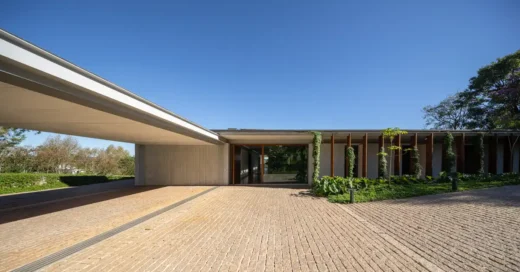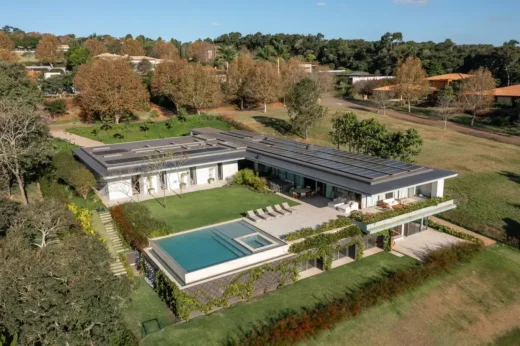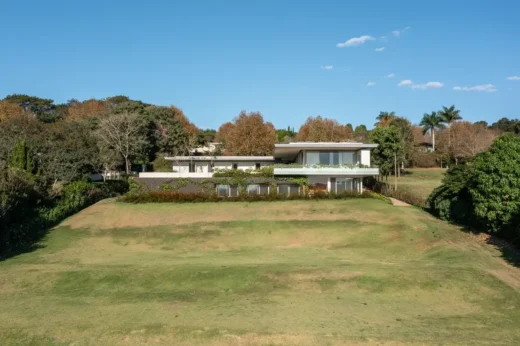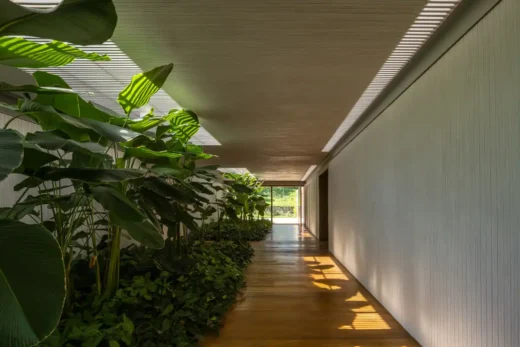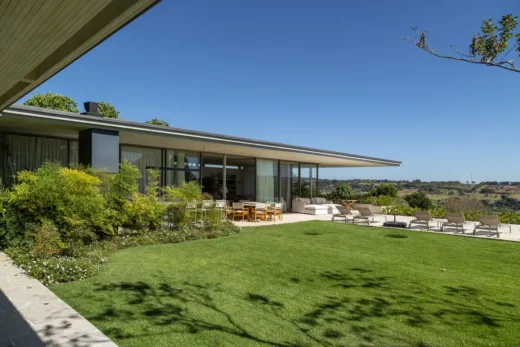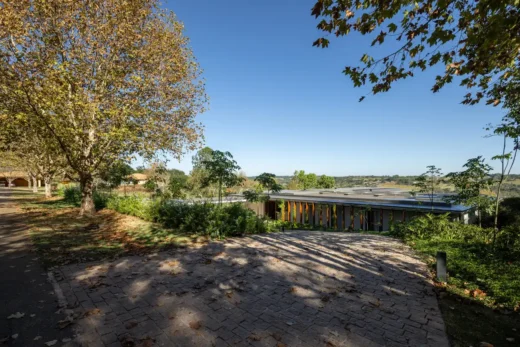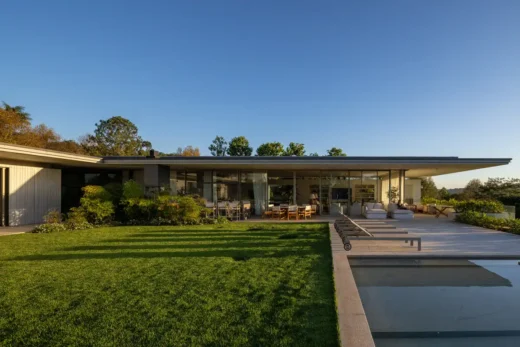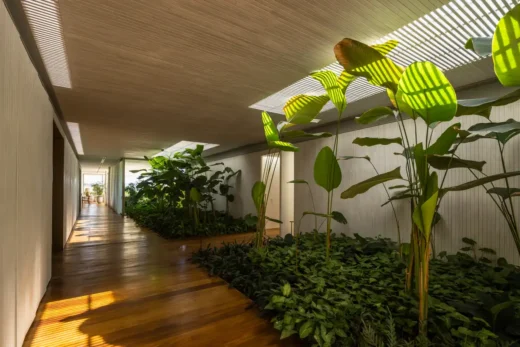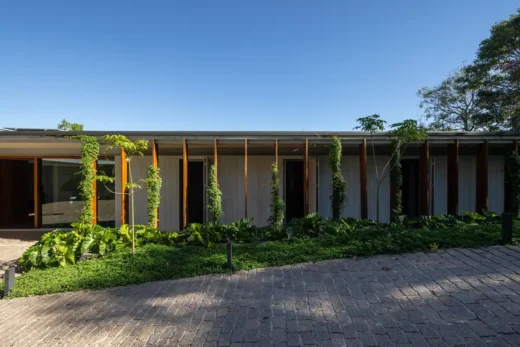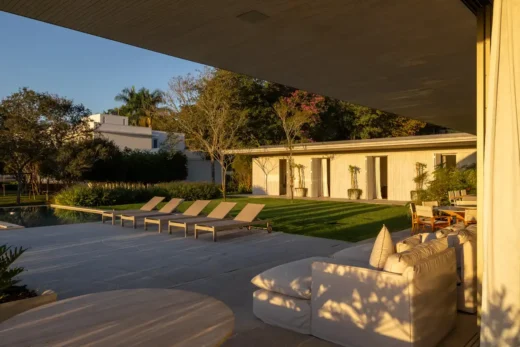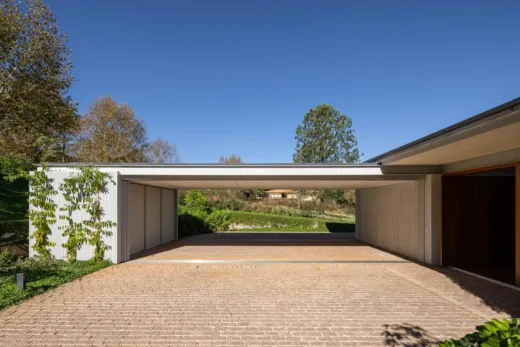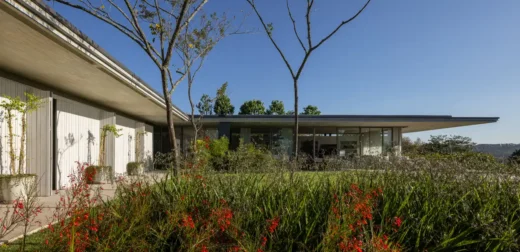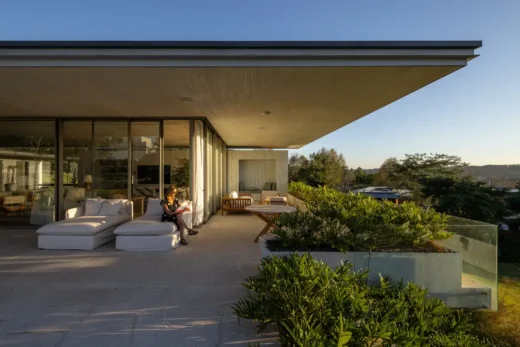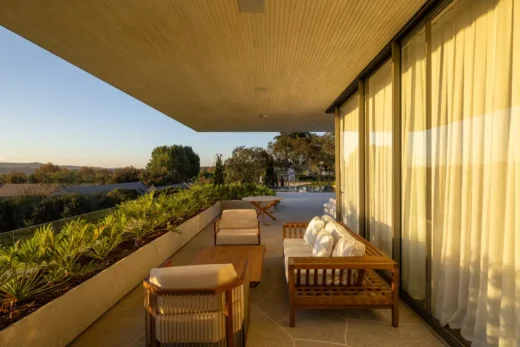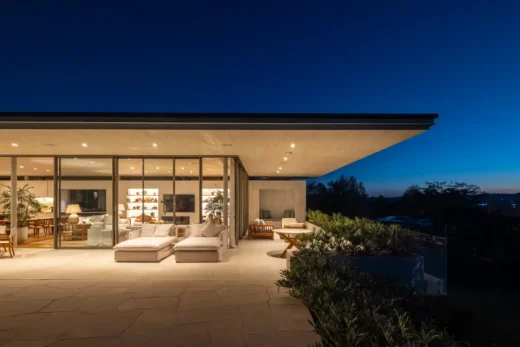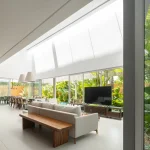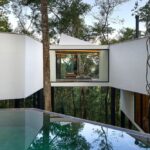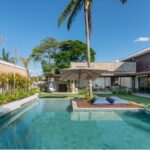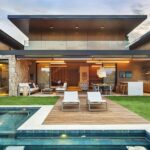Casa Fluir Bragança Paulista, Modern Brasil home, Brazilian residence, São Paulo property photos
Casa Fluir in Paulista, Brasil
23 April 2025
Design: Sabella Arquitetura
Location: Bragança Paulista, state of São Paulo, Brasil
Photos by Manuel Sá
Casa Fluir, Bragança Paulista, Brazil
Contemporary-Style Home Blends Seamlessly with the Landscape in São Paulo’s Countryside
A strong connection with its surroundings defines Casa Fluir, a 1,400-square-meter residence located in Bragança Paulista, in the countryside of São Paulo, Brazil. Set on a gently sloping plot, the house, designed by the firm Sabella Arquitetura, makes use of large glass panels and light-colored materials to emphasize a sense of airiness and contemporary design.
The façade features a combination of a metal structure and whitewashed pine brise-soleils, enhancing the home’s luminous atmosphere. Generous openings bring in abundant natural light, framing views of the surrounding landscape.
The L-shaped floor plan organizes the private and social areas around a shared courtyard that includes a garden, sun deck, veranda, and an infinity pool. At the edge of the social wing, a more secluded terrace was designed as the perfect spot to enjoy the sunset.
The pool was strategically positioned to take advantage of the terrain’s natural slope. Beneath it are a sauna, utility areas, and an art studio for the owner’s daughter. To better integrate the retaining wall into the landscape, it was painted a dark shade and fitted with trellises to support climbing plants—intended to eventually cover the surface with greenery, reinforcing the harmony between the home and its environment.
Nature and natural lighting are also prioritized indoors. A lush interior garden lines the hallway, filled with tropical species and illuminated by skylights.
With seven suites and a generous outdoor area, Casa Fluir embodies the meeting of nature, comfort, and well-crafted architecture.
Casa Fluir in Bragança, Paulista, SP – Property Information
Architecture: Sabella Arquitetura – https://www.instagram.com/sabella.arquitetura/
Architecture Team: Sabella Arquitetura
Lead Architect: Frederico Sabella; Collaborators: Gustavo Ramos and Isadora Maia
Construction: Epson Engenharia
Air Conditioning: Arcontemp
Automation: Noise
Electrical and Plumbing: Zamaro Projetos de Instalações
Window Frames: PWJ Esquadrias
Interior Design: Laura Rocha Arquitetura
Lighting Design: Foco Luz e Desenho
Landscaping: Renata Tilli Paisagismo
Area: 1,400 sqm
Location: Bragança Paulista, SP
Suppliers: Wood panel – George Condor, NDA Pedras Originais LTDA, Schuco window frames
About Sabella Arquitetura
Sabella Arquitetura is a studio where imagination and technical expertise come together in the service of architecture. The desire to build a more beautiful world inspires and unites the team led by architect Frederico Sabella.
Specializing in high-end projects, the firm is committed to contemporary architecture. It values formal simplicity, exceptional finishes, and the integration between built space and nature. The studio manages projects from concept to construction and collaborates with specialists in landscaping, interior design, and lighting.
Projects are designed not only to meet clients’ needs and desires but also to captivate them. Financial feasibility and close client relationships are central to the process, ensuring an experience that is both enriching and satisfying—resulting in architecture that is unique and timeless.
Photography: Manuel Sá
Casa Fluir in Bragança Paulista images / information received 230425 from v2com newswire
Location: Bragança Paulista, state of São Paulo, Brazil, South America.
Architecture in Brazil
New Brazilian Architecture Designs
Brazilian Architecture Design – chronological list
CMA House in Angra dos Reis, Rio de Janeiro
Design: Jacobsen Arquitetura
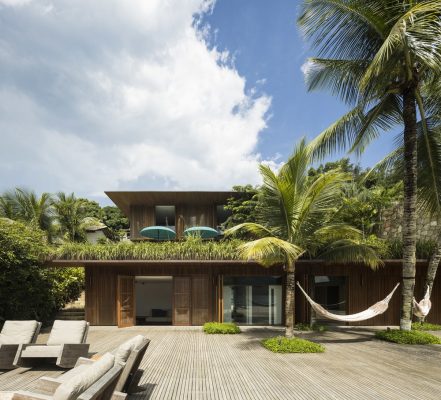
photo : Fernando Guerra
Green House in São Paulo
Architecture: AMZ Arquitetos
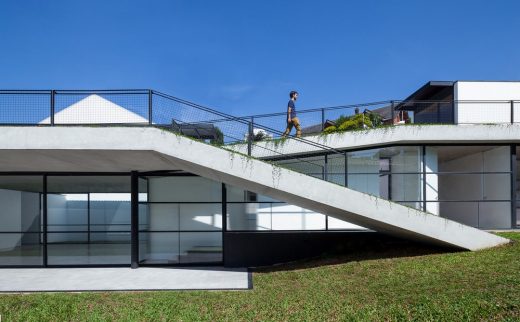
photograph : Maíra Acayaba
Bar-Pool-Gallery by Belo Horizonte, near Belo Horizonte, Nova Lima, MG
Design: BCMF Architects
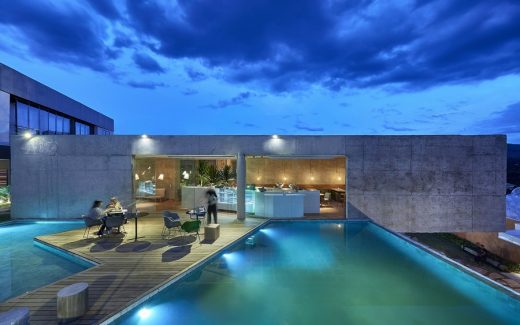
image : Jomar Bragança
Comments / photos for the Casa Fluir in Bragança, Paulista property – modern Brazilian Architecture design by Sabella Arquitetura page welcome.

