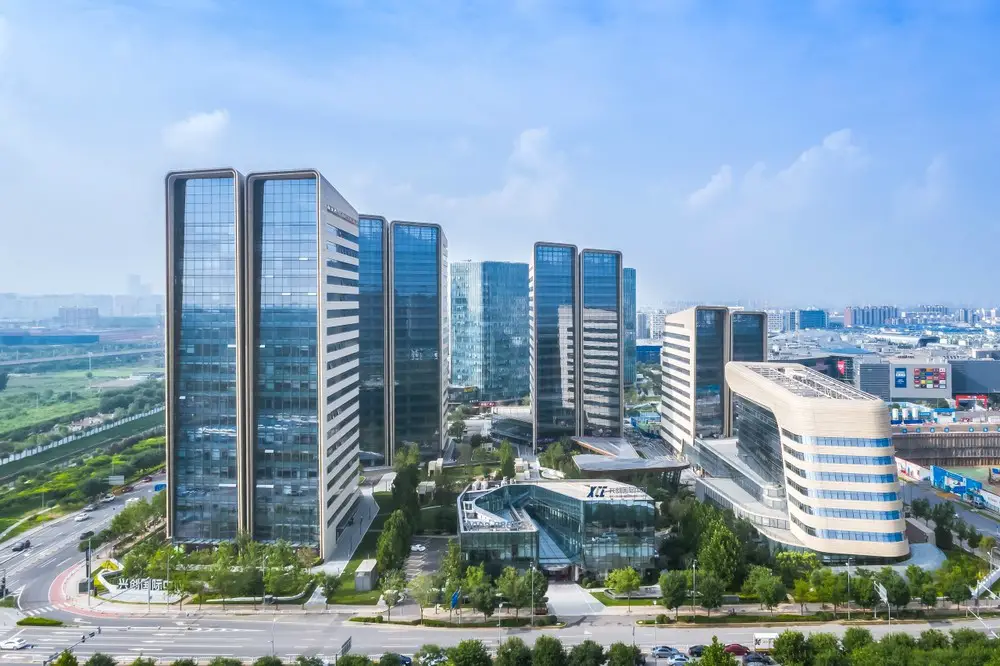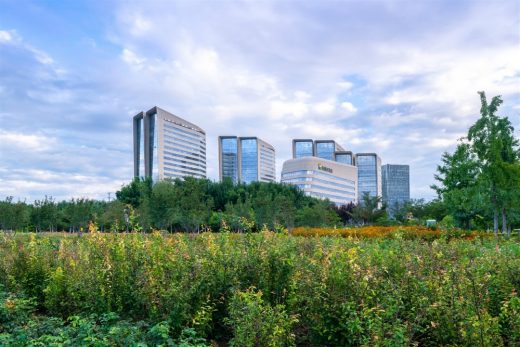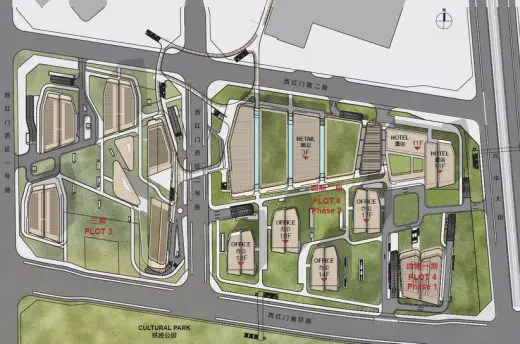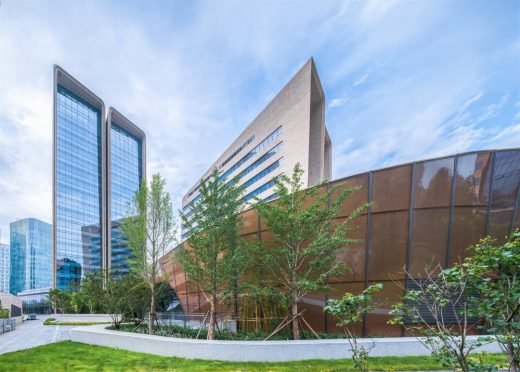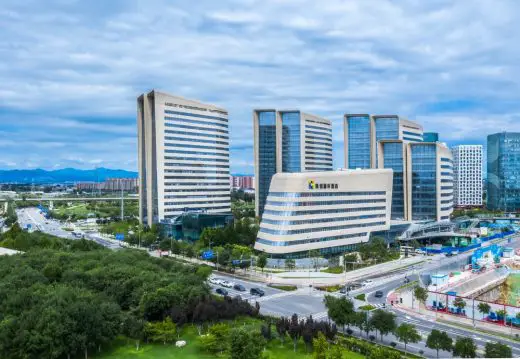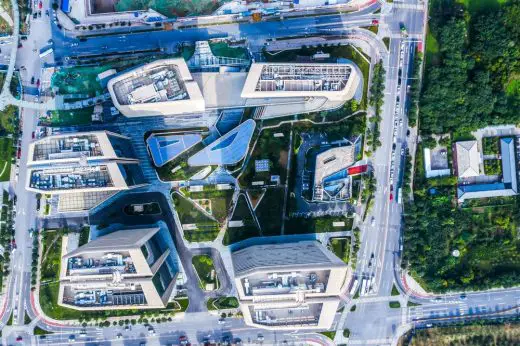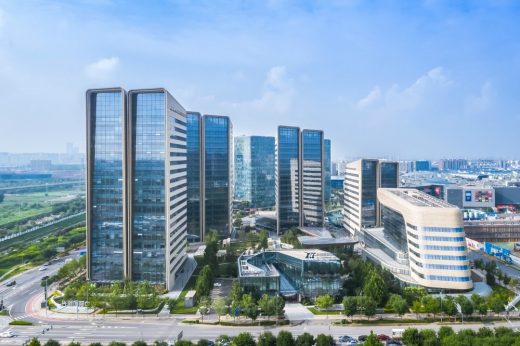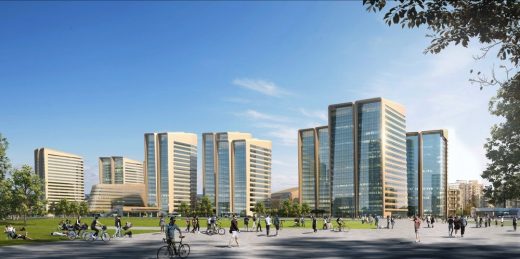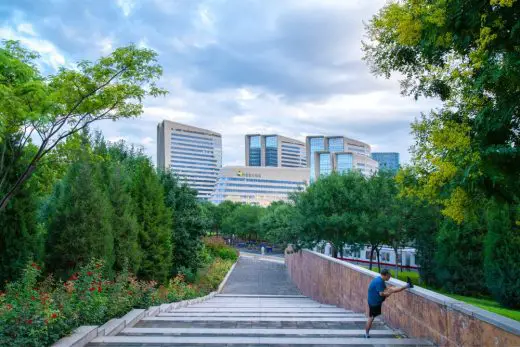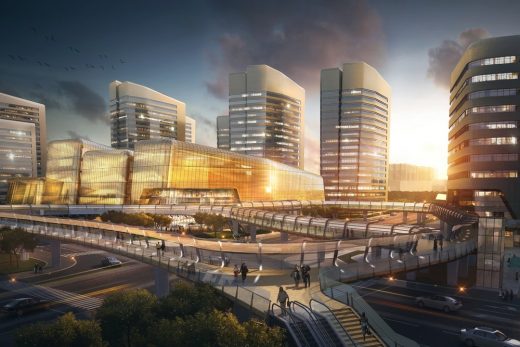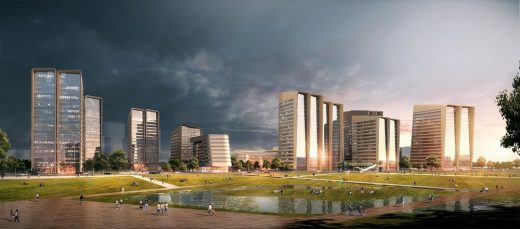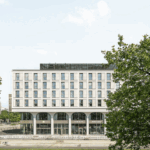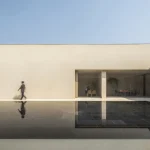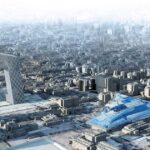Xingchuang International Center, Retail and Commercial Complex, Chinese Mixed-Use Development
Xingchuang International Center in Beijing
9 Jun 2020
Xingchuang International Center
Architects: Aedas
Location: Xihongmen business district, South Fifth Ring Road, Beijing, Northern China
Brimming with openness and connectivity – Xingchuang International Center
The Xinchuang International Center by Aedas is located in the heart of the Xihongmen business district along Beijing’s South Fifth Ring Road and integrates Grade-A office spaces, hotels and upscale retail space. The development is designed to cultivate serenity and openness with ample greenery to provide an exceptional commercial environment for businesses in the south of Beijing. The project is divided into two phases. Phase 1 of the project was completed in 2019 and Phase 2 is expected to be completed in 2023.
The south boundary of the site faces an urban park while the north encounters the commercial entrance to a retail and commercial centre. With substantial differences in urban texture, ensuring that the overall design is unified and harmoniously blended into its surrounding become a major design challenge for this project.
The western plot of the project is designated for commercial offices while the eastern plot is occupied by retail, office space and a five-star hotel. To ensure the overall unity of the project, the two plots share a consistent architectural language and will be connected by aerial bridges that allow visitors to commute with ease.
e development adopts a people-centric design approach which integrates public and functional spaces through the use of uniquely scaled blocks. Sensibly placing the scaled blocks, the design mitigates the sense of oppression and reduces blockage of natural light by larger building blocks while creating open greenery to grant a refreshing ambience to the entire development.
The building outline adopts a geometrically linear form, tracking a north-south directional line to optimize natural light intake. The strong directional lines gradually transforms into a sloping form along the south boundary to depict the natural erosion of stones in a riverbed.
As the edges of the development smooth out to embrace the southerly urban park, it blurs the boundaries between inside and outside to create a peaceful atmosphere. The northern part of the development maintains a distinctive urban appeal and flourishes as the entrance to the commercial hub.
Xingchuang International Center, Beijing – Building Information
Architects: Aedas
Project: Xinchuang International Center
Location: Beijing, China
Owner: Beijing Xingchuang Land Real Estate Development Co.
Gross floor area: 365,000 sqm– 140,000 sqm (Phase 1), 225,000 sqm (Phase 2)
Year of completion: 2019 (Phase 1), 2023 (Phase 2)
Involvement: Design Architect
Photography: Yilong Zhao
Xingchuang International Center in Beijing, China information / text received 090620
Location: Beijing, People’s Republic of China
Architecture in Beijing
Beijing Architecture Walking Tours
The Dog House
Design: Atelier About Architecture
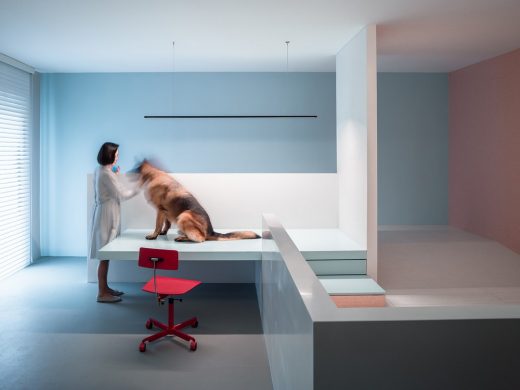
photograph : Sun Haiting
The Dog House in Beijing
Office Environmental Design of Shiyue Media, Lang Park Vintage, Chaoyang District
Design: CUN Design
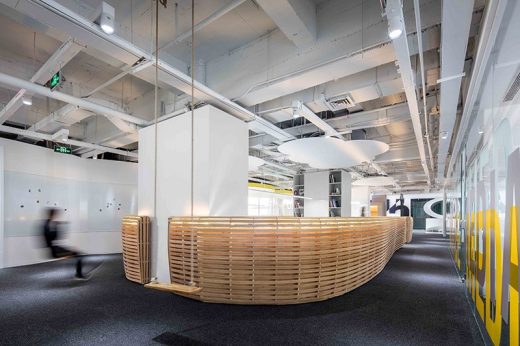
photographers : Wang Ting, Wang Jin
Office Environmental Design of Shiyue Media
MS-II Restaurant
Architects: WAY Studio
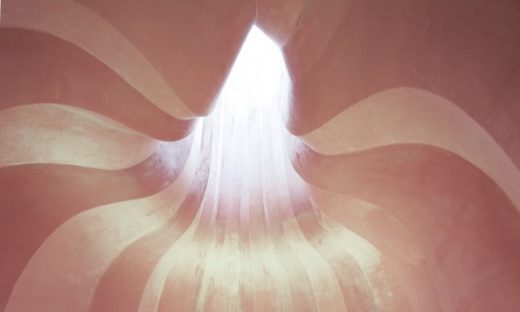
photographer : Zeng Hao, Fernie Lai
MS-II Restaurant in Beijing
Hualong Private Terminal Space, Capital Airport
Design: Shishang Architecture
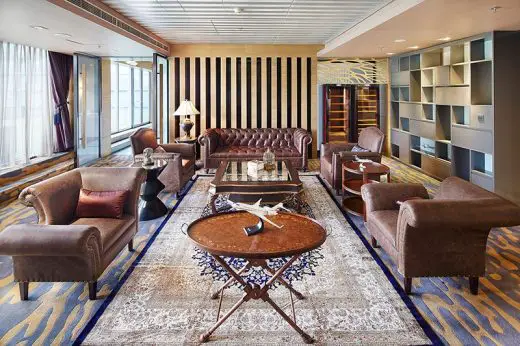
photographer : An Li
Hualong Private Terminal Space
Comments / photos for the Xingchuang International Center in Beijing, China page welcome

