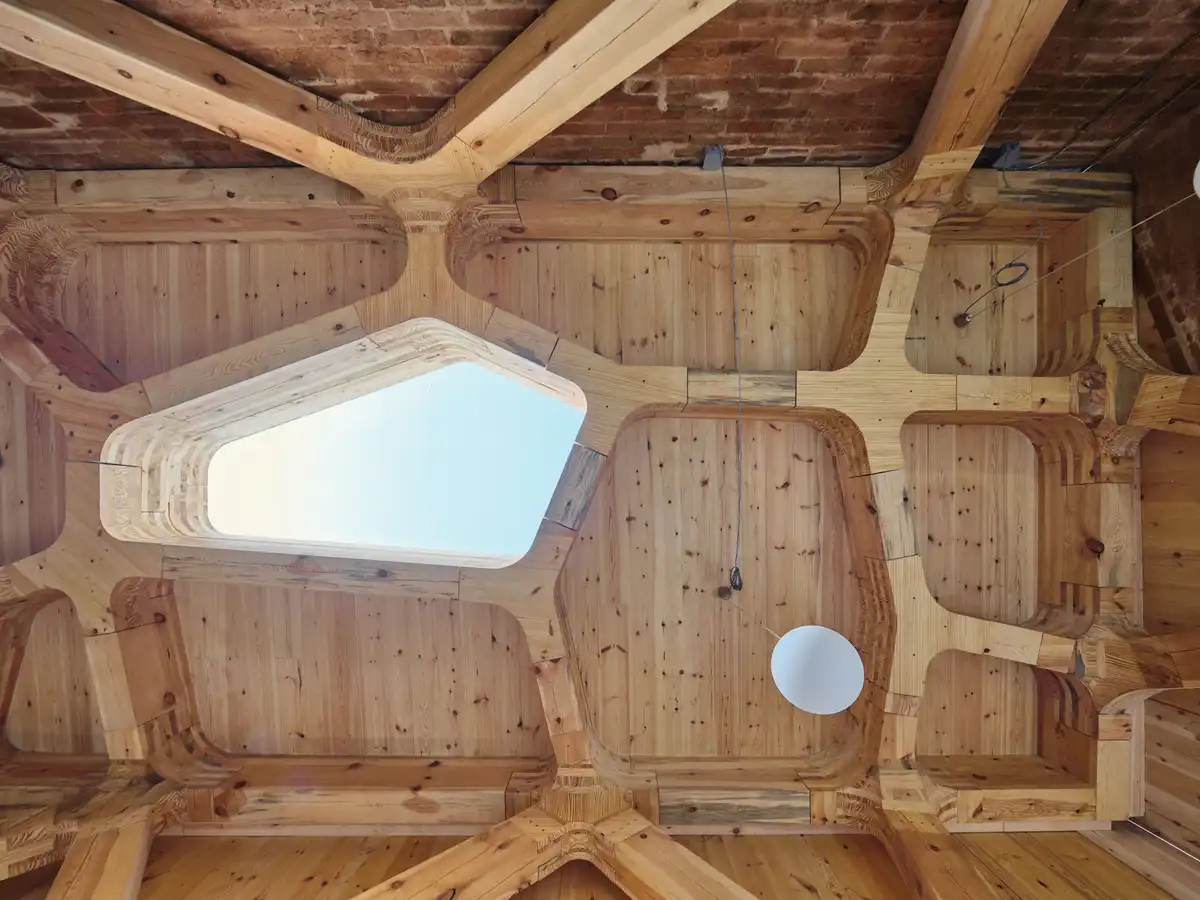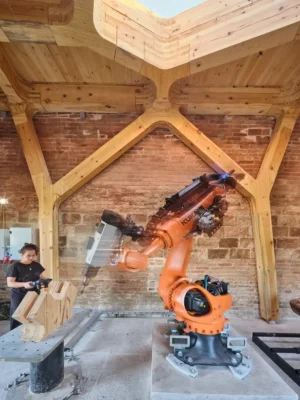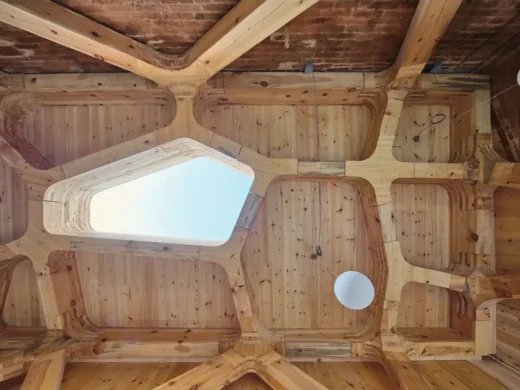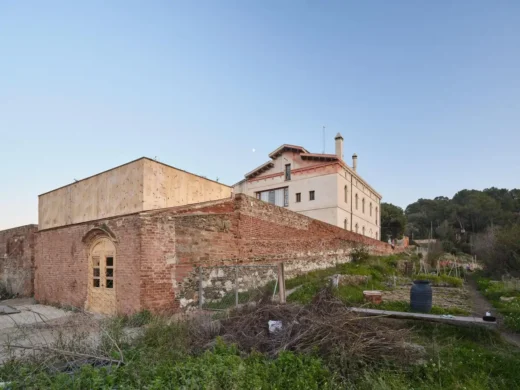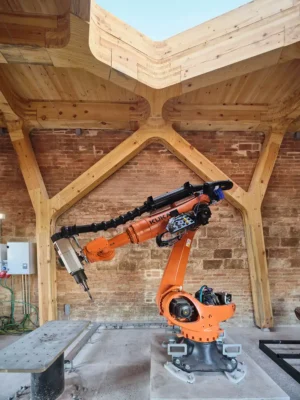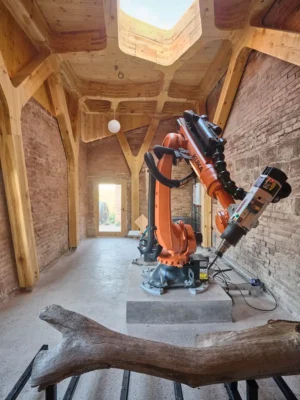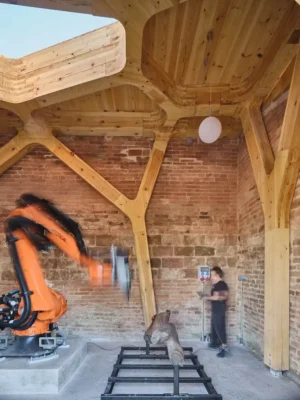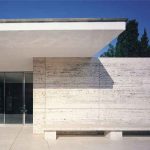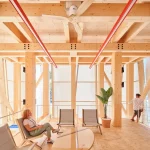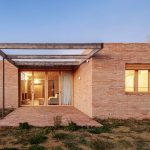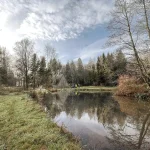Workshop for a robot, CORA Valldaura Labs Campus Barcelona building design, Catalan architecture
Workshop for a robot, CORA, Valldaura Labs Campus Barcelona
17 March 2025
Architects: Institute for Advanced Architecture of Catalonia (IAAC)
Location: Parc de Collserola, Barcelona, Spain
The IAAC builds an ephemeral carbon-negative pavilion for ACCIONA Energía
IAAC builds a workshop for a robot featuring an arborescent structure
- The Institute for Advanced Architecture of Catalonia has developed a workshop for an industrial robot located in Valldaura Labs Campus in Barcelona.
- The name of the project is CORA, an acronym for Cathedral of Robotic Artisans.
- The structure and the roof are made of cross-laminated timber (CLT) that allow a green roof system featuring an arborescent structure.
- CORA is a project of the “Master in Advanced Architecture and Bioscities” (MAEBB) program, in which its international students were challenged to design and manufacture a functional building in a period of 4 months.
CORA (Cathedral of Robotic Artisans), Parc de Collserola, Barcelona:
Photos © Adrià Goula
CORA, Parc de Collserola, Barcelona – Cathedral of Robotic Artisans
Barcelona, March 2025 – The Valldaura Labs Campus of the Institute for Advanced Architecture of Catalonia (IAAC) is located in the 135-hectare Collserola Natural Park (Barcelona). It is known for its innovative approach to using advanced technologies in its projects. Continuing with this practice, the labs have introduced a KUKA industrial robot, which is a versatile tool capable of milling, cutting wood, and other precision tasks. As part of the Master in Advanced Architecture and Biocities (MAEBB), an international team of students was challenged to design and build a functional house for this robot over a period of four months.
CORA (Cathedral of Robotic Artisans), Parc de Collserola, Barcelona:
The objective of the project was to create a dedicated space to house and operate this 6-axis milling industrial robot. With a wooden structure, skylights and a refined atmosphere, the space subtly echoes the presence of a cathedral. As a tribute to both craftsmanship and technology, the new building has been named CORA, the acronym for Cathedral of Robotic Artisans.
The project’s challenge has been to establish a dialogue between the old brick structure, built in the 19th century, and originally used as a stable, and a new wooden structure representative of 21st-century design. The new structure was designed to be self-supporting, incorporating appropriate spaces, amenities, and infrastructure for both robotic operations and human interaction.
The design of the building involved retrofitting an existing structure adjacent to the Green Fab Lab—the digital manufacturing and research center of the campus-. While the old roof was removed, the brick walls were carefully preserved, restored, and reinforced to maintain the building’s structural integrity. Timber was selected as the primary construction material, seamlessly integrating with the surrounding landscape and architecture. The proposed project ensures functionality and aesthetic harmony, while also offering a sustainable alternative to typical construction materials.
CORA (Cathedral of Robotic Artisans), Parc de Collserola, Barcelona:
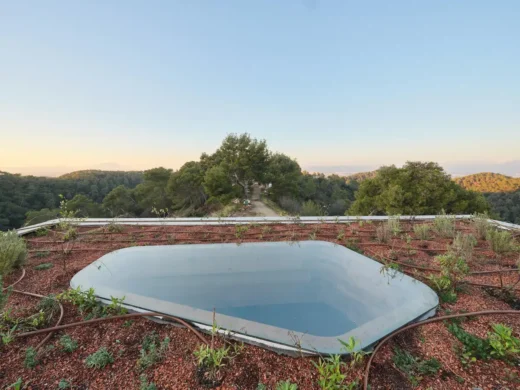
An arborescent structure
The project features a pre-constructed, self-sustaining timber framework, supported by seven branching columns that represent tree trunks. These columns hold up a Voronoi-style roof, made of solid wood and Cross-Laminated Timber (CLT) joints. The joinery, which is precision crafted through Computer Numerical Control (CNC) machining, enables the structure to span an 8,8 m by 4,6 m area. These joints were fabricated from CLT panels produced at Valldaura Campus Labs.
Due to CNC milling depth limitations, some joints were made of four individually milled layers. Then, they were glued together to form cohesive elements. The result is a seamless and unified structural mass that houses the amenities of the workshop while supporting a living green roof.
Traditional joinery techniques, such as half lap or mortise and Tenon, were combined with digital fabrication methods to construct the junctions of structural columns (200 x 260 mm) and beams (200 x 400 mm), which are made of solid wood. The four sides of the structure were pre-assembled offsite, then craned into position within the four brick walls, and finally securely bolted to the ground by professional construction workers.
CORA (Cathedral of Robotic Artisans), Parc de Collserola, Barcelona:
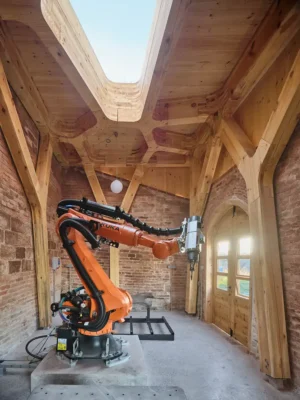
To accommodate the new structure and meet the expected structural demands of the robot, the existing floor had to be excavated for a new foundation. A concrete pedestal was placed to support the KUKA industrial robot. A team of MAEBB students, with the assistance of structural engineers, designed and calculated the reinforced concrete foundation and created a terrazzo floor finish. The terrazzo incorporated old bricks found on the Valldaura Estate, giving the floor a unique, sustainable character.
The façade consists of CLT panels, precisely milled on their exterior surfaces to reflect the Voronoi pattern. That creates a dynamic yet subtle design on the building’s envelope. This design approach ensures that the building blends harmoniously with the surrounding natural and historic landscape, while referencing to the new structure that lies within. Contrasly, the interior side of the panels remains raw, preserving the natural texture of the wood.
Mediterranean green roof
A key design goal was to maximize natural light within the space, particularly through the skylight above the robot, as well as through glass doors and windows. The wooden façade effectively prevents direct sunlight from penetrating the building, while the panels provide a full enclosure. Notably, the façade is independent of the historic brick walls, carrying no structural load. This preserves the integrity of the existing architecture.
CORA (Cathedral of Robotic Artisans), Parc de Collserola, Barcelona:
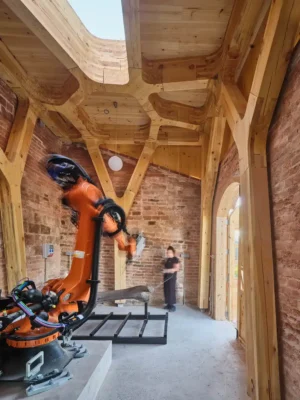
The first layer of the green roof is an impermeabilization membrane with root barriers applied by using a heat gun on top of the wooden roof panels. The membrane is followed by a layer of geotextile fabric, drainage board, and hummus, to support the growth of local, autochthonous Mediterranean plant species. To ensure proper hydration, irrigation pipes were installed as the final step. The plants selected for the green roof were common honeysuckle, sweet clematis, creeping sedum, and French lavender. All were selected for their adaptability and aesthetic value.
Currently, CORA is being used by the Valldaura Labs team as part of their prototyping initiatives, helping to bring forward new solutions for ecological design and advanced manufacturing.
About IAAC
The Institute for Advanced Architecture of Catalonia (IAAC) is a center for research, training, production, and communication, located in Barcelona with over 20 years of activity. Its objective is to lead the mission of imagining the future habitat of our society and building it in the present. IAAC follows the digital revolution at all scales to push the boundaries of architecture and design to meet the challenges that humanity faces. IAAC is an experimental and experiential center where you learn by doing, through a testing methodology that promotes real solutions.
About MAEBB
The Institute for Advanced Architecture of Catalonia (IAAC) Valldaura Labs and its Master’s program in Advanced Ecological Buildings and Biocities (MAEBB) are engaged in the learning and development of ecological projects, parametric design techniques, and the processing of locally sourced materials. Founded on the principle of a circular bioeconomy, Valldaura Labs is known for its interest in exploring the boundaries of self-sufficiency and seeking to meet essential human needs, such as food, energy, and everyday use objects. In the previous years, students built the acclaimed projects, the Niu Haus, the VOXEL Quarantine Cabin, the Solar Greenhouse, FLORA, MOCA and now CORA.
CORA, Parc de Collserola, Barcelona – Building Information
Project Credits
Direction: Vicente Guallart, Daniel Ibañez and Michael Salka
Valldaura Executive Director: Laia Pifarré
Developed by:
The students of the Masters programme in Advanced Ecological Buildings and Biocities (MAEBB), 2023/24 class: Alexander Tamazov, Toni Javor, Emma Rodriguez Berghmans, Neeshi Doshi, Lamprini Makarona, Diana Ruzanska, Alfred Ziad Aramouni, Anushreya Kondapi, Juan Sebastián Batallas Cueva, Marianna Santos Fujii, Varun Sreenath, André Arruda Navarro, Mustafa Teksoy, Oliver Needham, Alireza Shayan, Alkiviaids Avarkiotis. Maya Shoavi, Sharvari Sharath, Sveta Sathyanadhan, Vanessa Marie Alvarado Barrios, Helen Girma, Karla Velarde Sandoval, Kristina Schüssler
Project Management: Esin Aydemir
Expert Staff: Bruno Ganem, Marielena Papandreou, Lorenzo Salinas, Viorel Cazacu
Staff: Pilar Fontanals, Laura Sanchez
Advised by: Miquel Rodriguez, Elena Orte, Guillermo Sevillano, Ignasi Caus, David Valldeoriola, Silvia Burés, Toni Arola, Ionut Cosenco, Carles Enrich, Firas Safieddine Arturo de la Maza
Sponsors: Tallfusta, Alberch; Montpart
With the support of: Parc de Collserola ; Ajuntament de Cerdanyola del Vallès
Photography: Adrià Goula
Communication: Pati Nunez Agency
More information about IAAC:
https://iaac.net/research-departments/valldaura-self-sufficient-labs/
IAAC Social Media
ITG: @iaacbcn
LKN: @institute-for-advanced-architecture-of-catalonia
TW: @iaac
FBK: @Iaac.BCN
YT: @iaacat
Workshop for a robot: CORA, Valldaura Labs Campus images / information March 2025
Location: Barcelona, Catalunya, North East Spain, south western Europe
Barcelona Building Designs
Barcelona Architecture – recent selection from e-architect:
ACCIONA Energía Pavilion building, Moll de la Fusta
Architects: Institute for Advanced Architecture of Catalonia (IAAC)
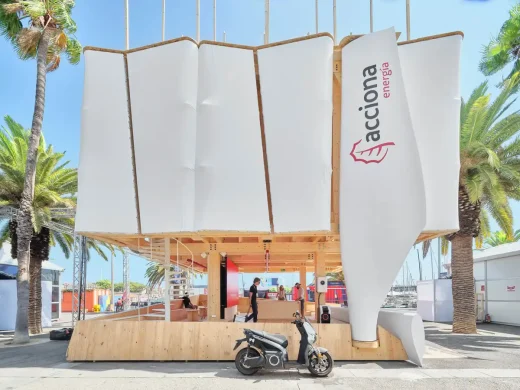
photo : Adrià Goula
Barcelona Pavilion Photos
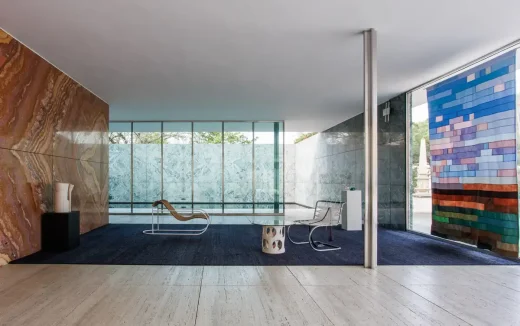
photo : Anna Mas
Casa Batllo: Gaudi building – Quayola Casa Batlló façade mapping
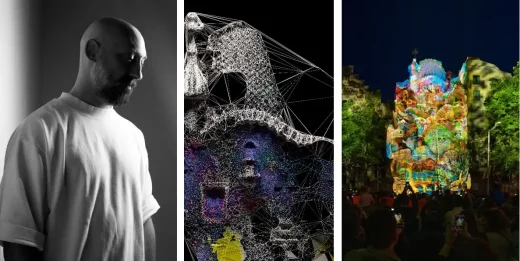
image : Claudia Maurino
Modulus Matrix Social Housing, Cornellà
Architects: Peris + Toral Arquitectes
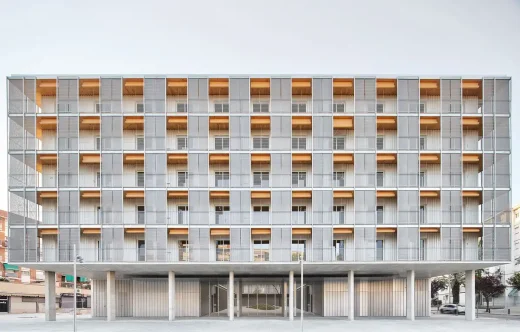
photo © José Hevia
Catalan Architecture
Barcelona Architecture Walking Tours by e-architect guides for pre-booked visiting groups
Comments / photos for the Workshop for a robot: CORA, Valldaura Labs Campus page welcome.

