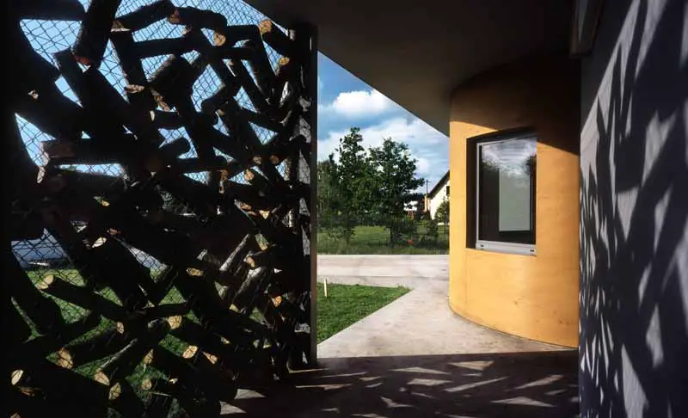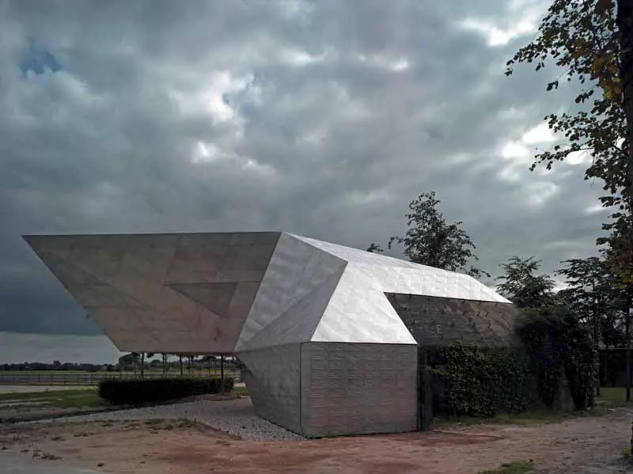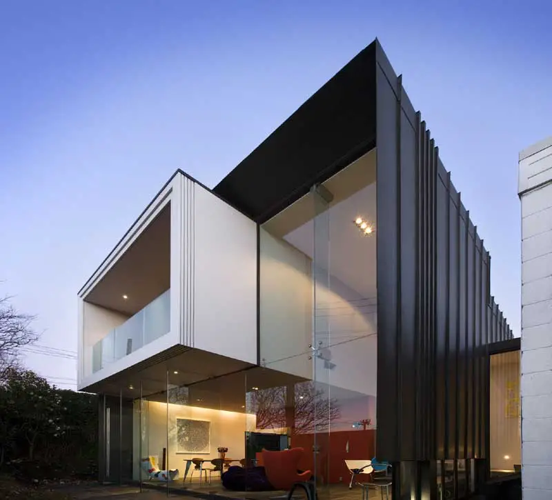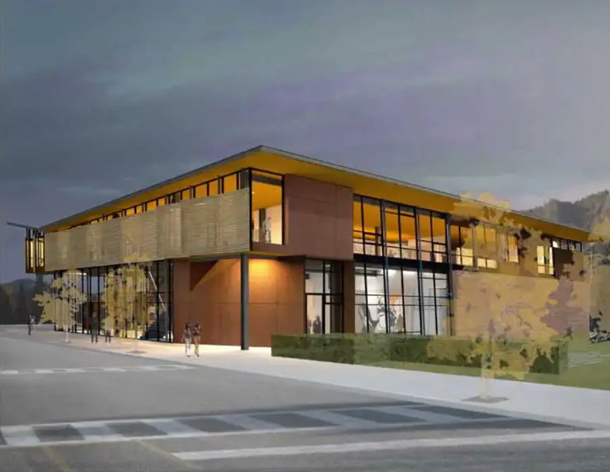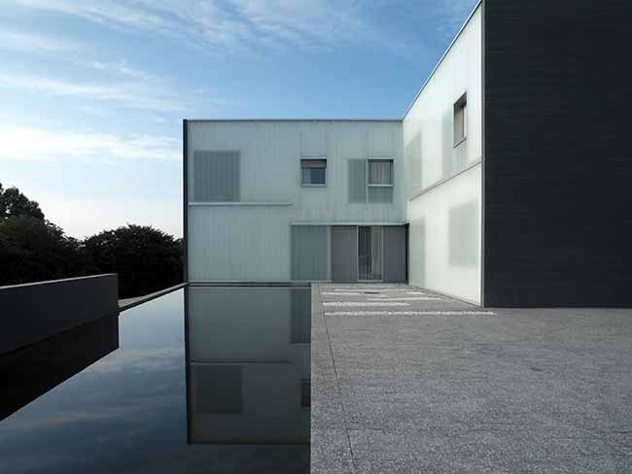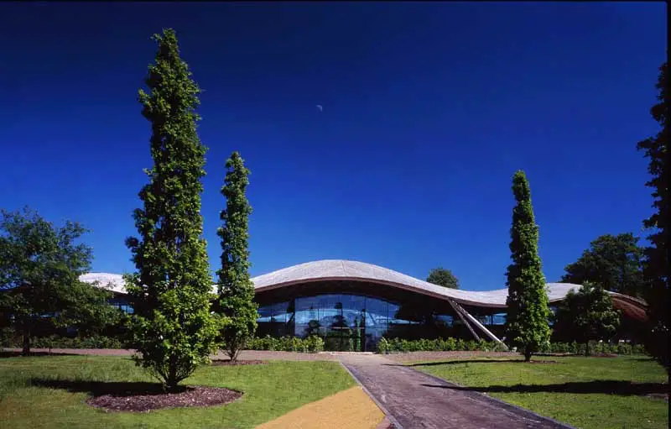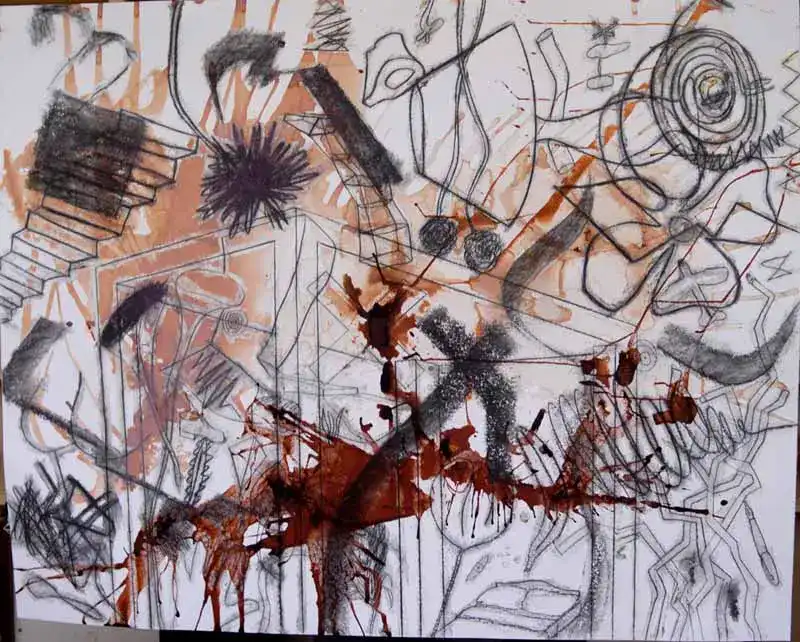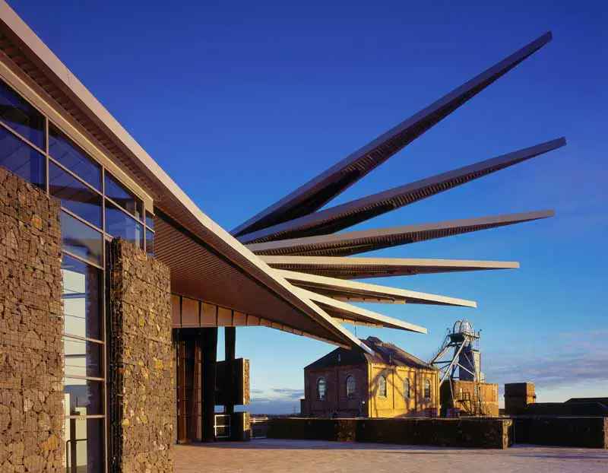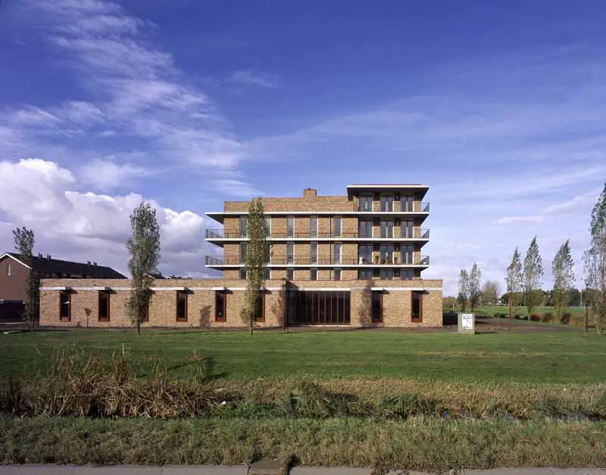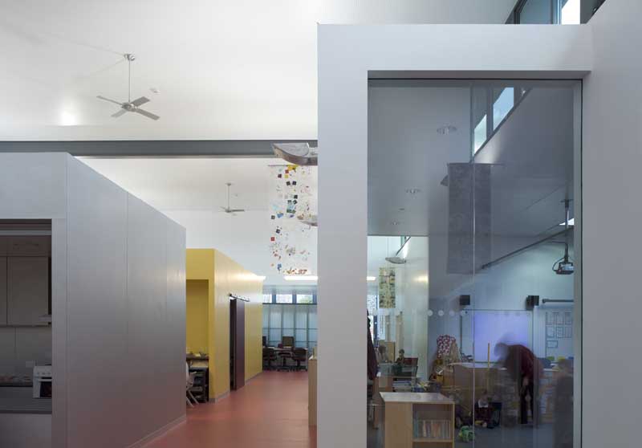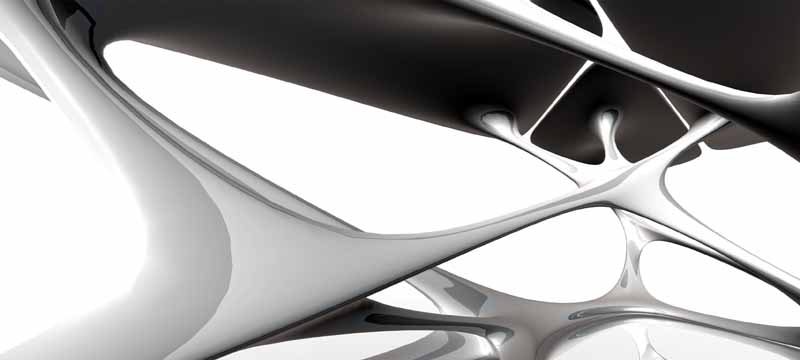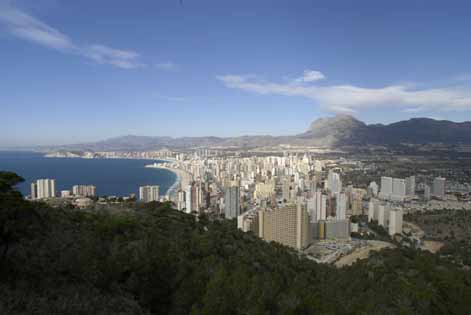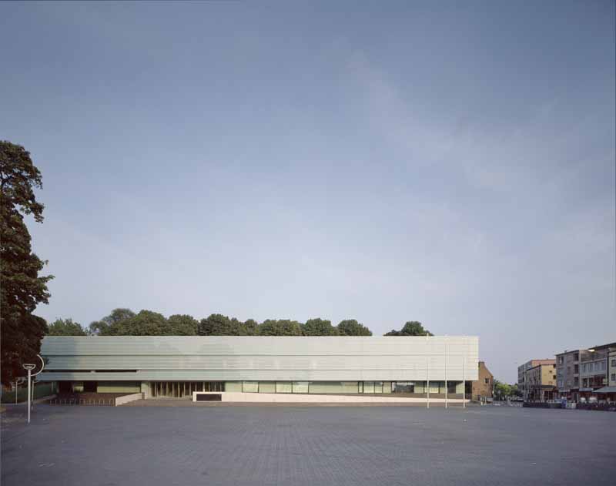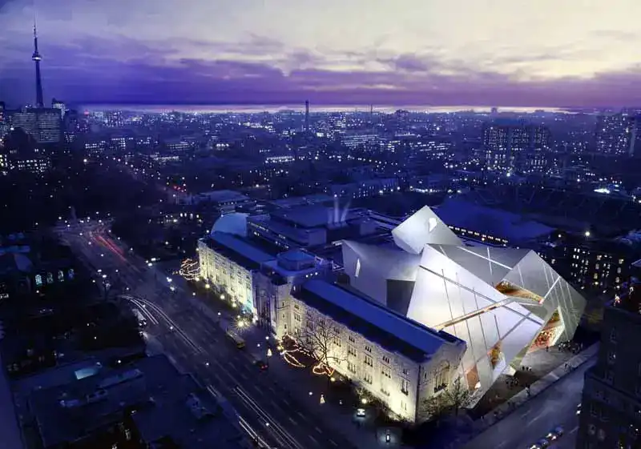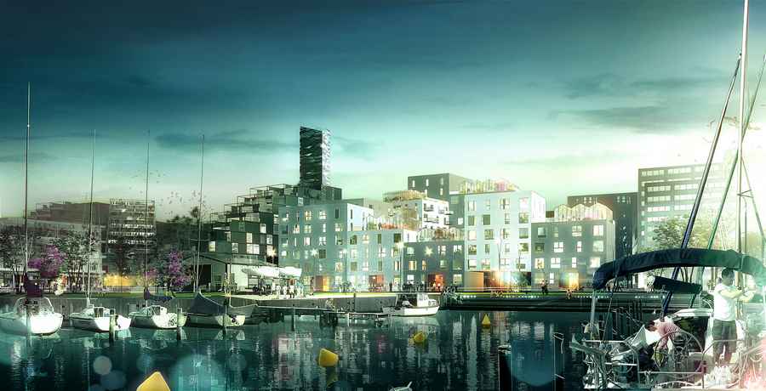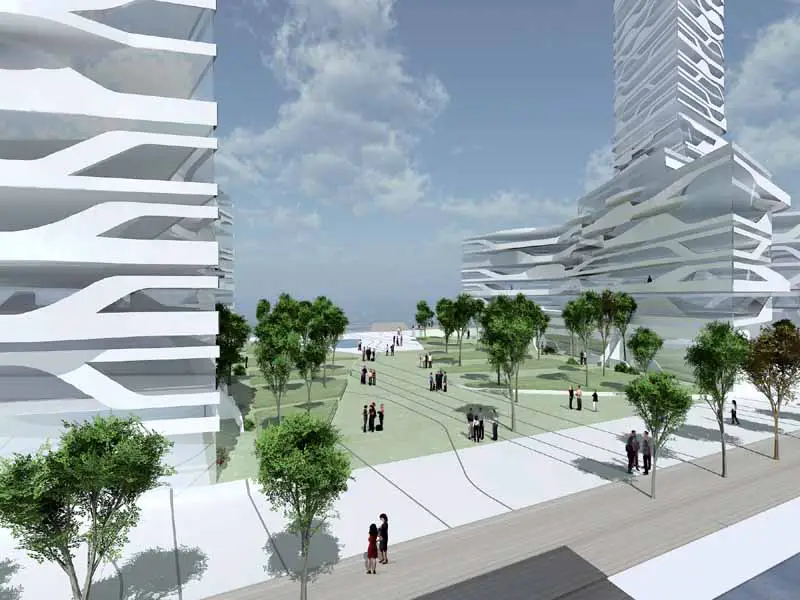 Isabelle Lomholt
Isabelle Lomholt
Dutch Tea House Vreeland Holland: UN Studio
Architect: UNStudio. The two bunkers are additions made in 1936 to the nineteenth century New Dutch Water line of defence; an 85km long protective garland of military objects combined with an intricate water management system that enabled the inundation of land in case of attack.
Auckland house photos, NZ property
Auckland house, Corinth St home: contemporary residence in New Zealand – design by Daniel Marshall Architect – NZ property: Auckland home, Corinth St house
Sun Valley Center for Arts, Ketchum, Idaho
Architect Tom Kundig, principal of the Seattle-based architecture firm, Olson Sundberg Kundig Allen Architects, has revealed his schematic designs for a new building for The Sun Valley Center for the Arts in Ketchum, Idaho.
Swiss Embassy Washington DC: Architect, USA
Swiss Embassy Washington DC building design by Steven Holl Architects + Rüssli Architekten A.G. – Swiss Embassy America, Washington DC, USA
Savill Building – Windsor Great Park
The Savill Building, a new iconic visitor centre commissioned by The Crown Estate, designed by Glenn Howells Architects: a new entrance to The Savill Garden and the gateway to The Royal Landscape.
Toronto Architecture Exhibition: Olga Korper Gallery
Will Alsop the internationally renowned architect, artist and lecturer, responsible for the provocative OCAD table top building will be unleashing his equally expressive contemporary paintings in his first North American Art Exhibit entitled Cultural Fog at the Olga Korper gallery.
Woodhorn Colliery, Ashington Museum
Woodhorn Colliery, Ashington, Northumberland was a working pit from 1894 – 1981. It opened as a museum in 1989, using the original listed pit buildings to describe mining in Northumberland.
Dutch Housing: Grienden Homes, Puttershoek
Puttershoek + Hoofddorp residential projects: Netherlands building design by Biq Architects – Dutch housing, Puttershoek + Hoofddorp homes
Redbrook Hayes School Building, Rugeley
Architecture practice Walters and Cohen has been awarded a prestigious Royal Institute of British Architects (RIBA) Award today for its benchmark design of Redbrook Hayes Primary School in Rugeley, Staffordshire, UK
Art Basel by Zaha Hadid Architects Switzerland
Mesa becomes a microcosmic extrusion of the spatial ideas inherent in Zaha’s architecture. Form doesn’t follow only function but instead is drawn along by the narrative of the plan and flow of space.
Barcelona Symposium: Architecture Conference
The next July 21st 2007 in the CCCB (Center of Contemporary Culture of Bareclona) Rem Koolhaas, the Dutch Architect and Urban Planne in the phenomenon of urban megapolis over the age of globalization, and Michel Houellebecq
Museum Het Valkhof Nijmegen: UN Studio
Museum Het Valkhof, Nijmegen, The Netherlands, built in 1995-1998, with a program of museum for contemporary art and Archaeology, gross floor surface: 6.100 m², volume: 40.000 m³
Royal Ontario Museum, ROM Toronto
Royal Ontario Museum Toronto: Michael Lee-Chin Crystal building design by Daniel Libeskind architect: the program provides a wonderful opportunity for dramatic new architecture and the creation of a great public attraction.
Horden Cherry Lee Architects: HCLA London
Horden Cherry Lee Architects, HCLA – buildings designs by this UK architecture firm – London architects office, England: British architect studio projects information and photos
Aarhus Harbour Buildings, Denmark
Aarhus Harbour buildings, Danish waterfront architecture competition design by UNStudio & 3XN Architects – Denmark design contest news
Aarhus Harbour Denmark Competition
The international consortium with UNStudio and 3XN, headed by architects Ben van Berkel and Kim Herforth Nielsen, creates a beautiful and versatile urban area on Aarhus Harbour together with Gehl Architects, comprising the tallest building in Denmark

