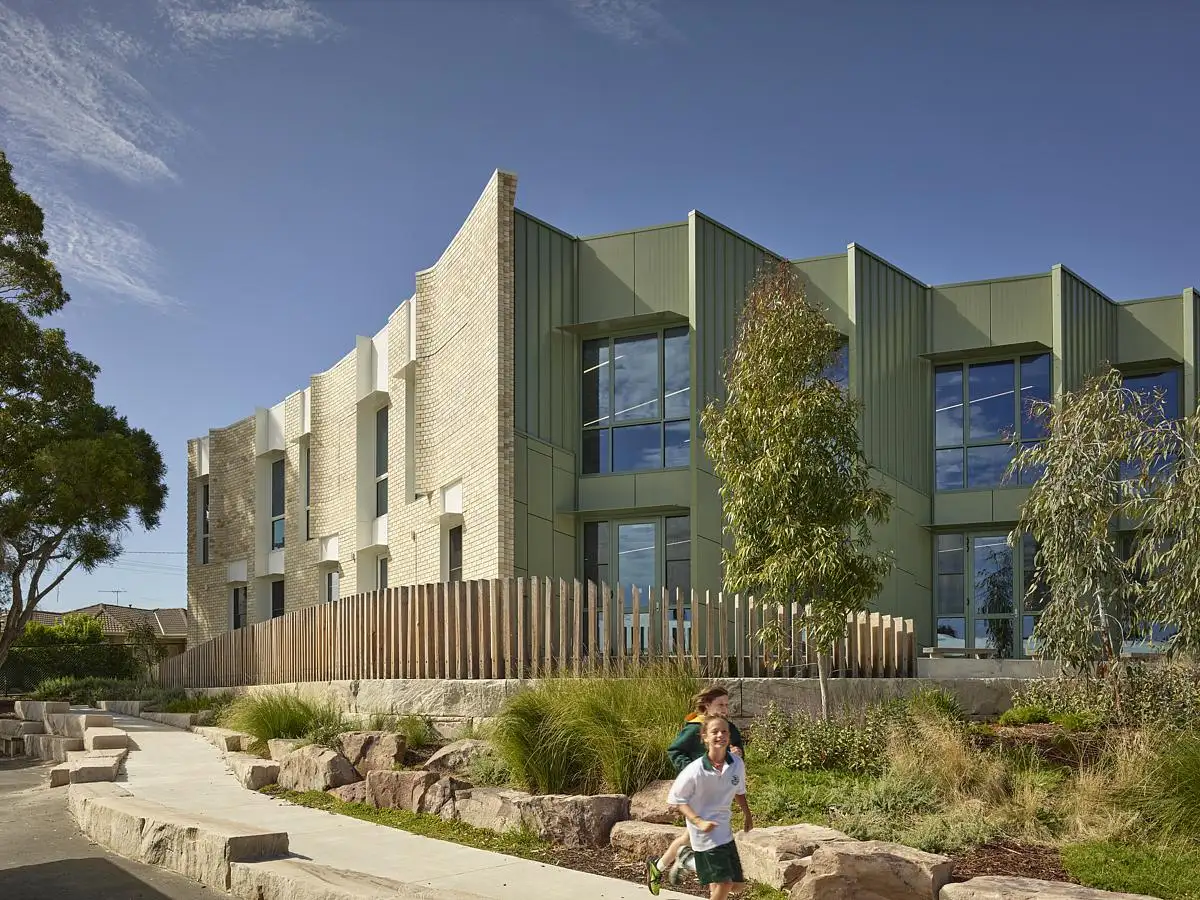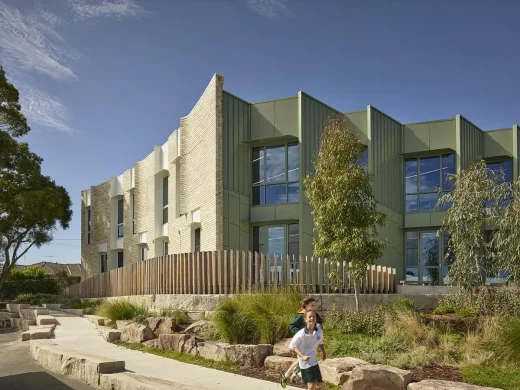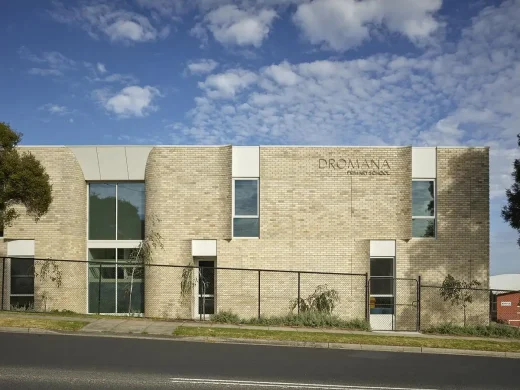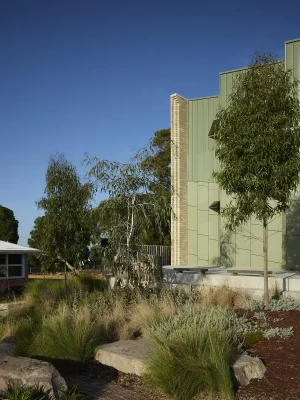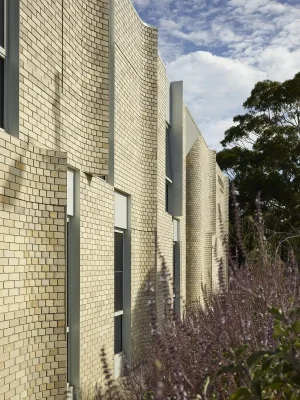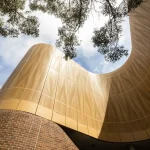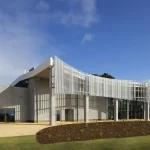Dromana Primary School, Mornington Peninsula education building, Victoria modern architecture
Dromana Primary School in Victoria
13 September 2024
Architecture: Kosloff Architecture
Location: Mornington Peninsula, Victoria, Australia
Photos by Derek Swalwell
Dromana Primary School, Mornington Peninsula, Victoria
Dromana Primary School, located in the picturesque seaside suburb of Dromana on Melbourne’s Mornington Peninsula, enjoys breathtaking views of Port Phillip Bay and sits at the base of Arthurs Seat. Established in 1860, the school has a long and proud history of providing quality education to the local community, making it a well-established institution in the region.
The school is committed to delivering high-quality education in a stimulating and supportive environment. Its curriculum follows the Victorian Curriculum’s comprehensive seven-year sequential learning program, ensuring students receive a well-rounded education. In addition to core subjects, the school offers a diverse range of specialist programs, including Physical Education, Performing Arts, Visual Arts, Science, Aboriginal Studies, Japanese, and Coding and Robotics. One of the school’s standout features is the Boat Shed, located on the nearby Dromana Foreshore. This facility serves as a unique learning centre for Science and Indigenous Studies, providing students with hands-on, experiential learning opportunities that enhance the school’s academic offerings.
The first stage of the Dromana Primary School Master Plan, designed by Kosloff Architecture, brings a revitalized central precinct and a new two-level teaching and learning building to the campus. This development was the result of extensive collaboration with students, staff, and the broader community, ensuring that the facility aligns with the school’s needs and aspirations. The new building features flexible, collaborative teaching spaces, dedicated art and music rooms, and staff development areas. By placing new structures around the perimeter, the design enhances the school’s street presence and creates a spacious, landscaped internal courtyard, offering students a welcoming, modern, and inspiring environment in which to learn.
Dromana Primary School, Victoria, Australia – Building Information
Architecture: Kosloff Architecture – https://kosloffarchitecture.com/
Project size: 1620 sq. m.
Site size: 16850 sq. m.
Completion date: 2023
Building levels: 2
Photography: Derek Swalwell
Dromana Primary School, Victoria, Australia images / information received 130924 from Kosloff Architecture
Location: Horsham, Victoria, Australia.
+++
Australian School Buildings
Key Contemporary Australian School Designs – selection from e-architect:
Darlington Public School Building Award, Sydney, New South Wales
Design: fjcstudio
Darlington Public School
Highgate Primary School Classrooms, Perth, Western Australia
Design: Iredale Pedersen Hook
Highgate Primary School Classrooms
St Stephens Primary School, Duncraig, Perth, Western Australia
Design: Cox Architecture
St Stephens Primary School in Duncraig
Mamre Anglican School, Sydney, New South Wales
Design: Day Bukh Architects
Mamre Anglican School in Sydney
+++
Melbourne Architecture
Contemporary Melbourne Architecture
New Melbourne Buildings : current, chronological list
Melbourne Architectural Tours by e-architect
POP-UP House, Essendon, Victoria
Architects: FIGR Architecture Studio
POP-UP House, Essendon
Over Pool House, Hawthorn, Victoria
Design: Jane Riddell Architects
New House in Hawthorn
Barwon Heads
Architecture: Adam Kane Architects
Barwon Heads House, Victoria
Luminary Apartments, Hawthorn, Melbourne, Victoria
Design: Plus Architecture
Luminary Apartment Building in Hawthorn
+++
Architecture in Australia
Australian Architectural Projects
Sydney Architect Studios – design studio listings on e-architect
Comments / photos for the Dromana Primary School, Victoria design by Kosloff Architecture page welcome

