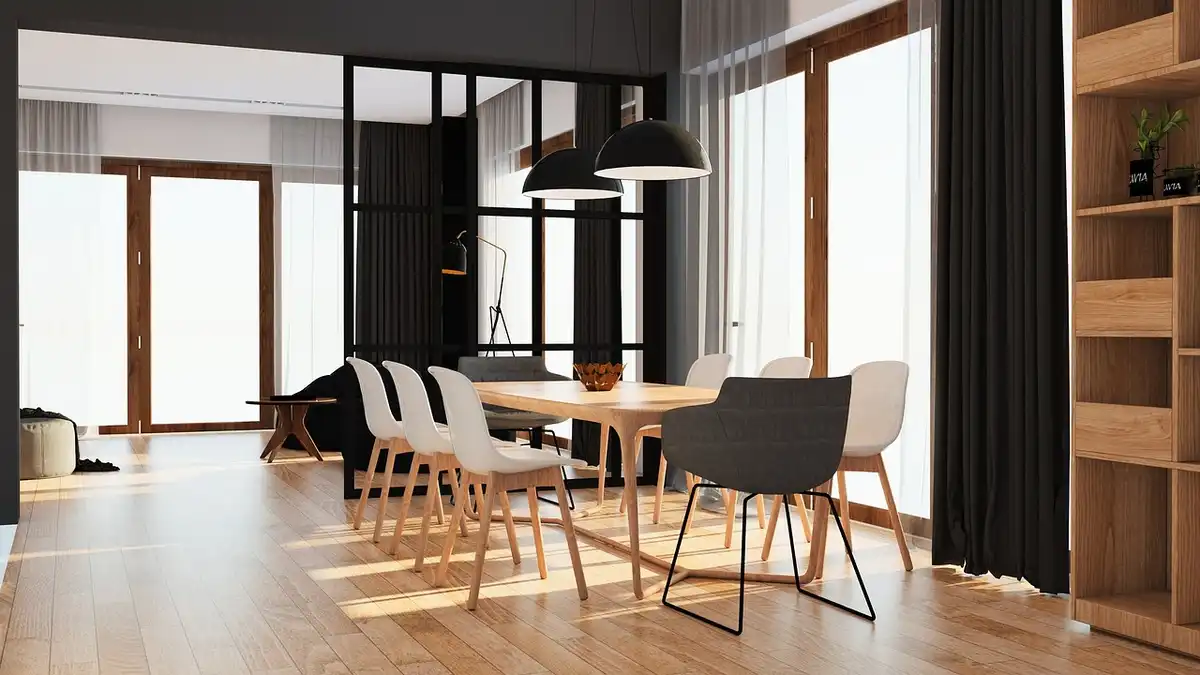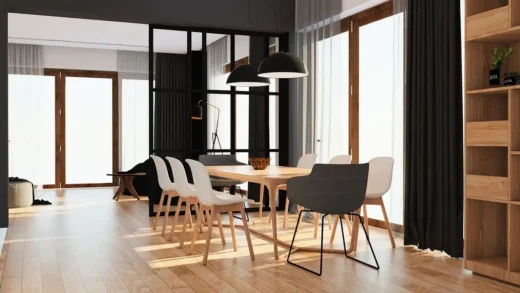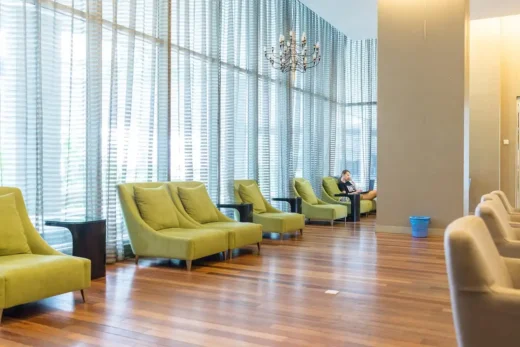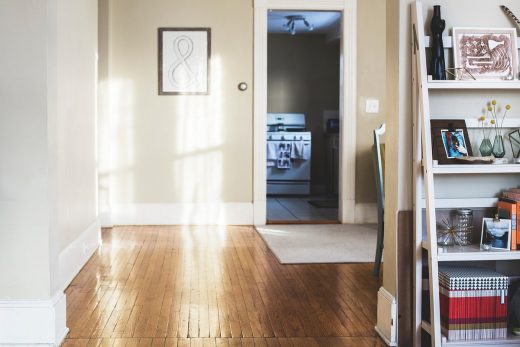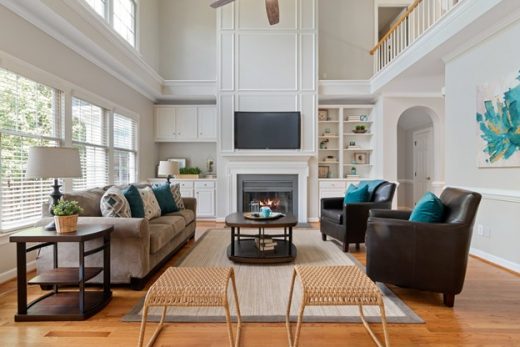Laminate flooring gives hardwood look advice, Home floor installation guide, House style quick tips
Luxury on a Budget: How Laminate Flooring Gives You the Look of Hardwood Without the Cost
21 March 2025
Contemporary architectural renovations increasingly feature laminate flooring as a sophisticated design element rather than merely a practical alternative. Architects and designers who once dismissed synthetic options now regularly specify high-quality laminate flooring in projects ranging from urban loft conversions to modernist new builds, appreciating both its aesthetic versatility and its contribution to project economics without compromising design integrity.
The Architectural Case for Laminate in Contemporary Design
The evolution of laminate flooring technology represents one of the most significant material advancements in residential architecture of the past decade. Where early laminates betrayed their synthetic nature at first glance, today’s premium options require expert examination to distinguish from solid hardwood or stone.
This technological leap forward has particular relevance for architectural projects with ambitious design goals but real-world budget constraints. During a recent gallery conversion in Berlin’s Kreuzberg district, the design team initially specified wide-plank European oak for the expansive exhibition spaces. When budget constraints emerged, the substitution of architectural-grade laminate with identical visual characteristics allowed the project to maintain its essential design language while reallocating funds to the custom lighting system that was critical to the gallery’s function.
The architect noted that the laminate’s superior resistance to UV fading actually proved advantageous in the sun-drenched southern exposure, highlighting how modern laminates can sometimes outperform natural materials in specific applications.
The Technical Evolution Behind Today’s Architectural Laminates
Understanding the structural composition of contemporary laminate flooring helps explain its increasing acceptance in architectural applications. Unlike earlier products, today’s architectural-grade laminates feature:
- High-definition printing technology that captures minute wood grain variations, stone veining, or concrete textures with photorealistic precision
- Embossed-in-register texturing that aligns surface texture perfectly with printed patterns
- Multi-layer core construction providing exceptional dimensional stability
- Micro-beveled edges that eliminate the artificial uniformity of older products
- Enhanced wear layers offering commercial-grade durability measured in decades rather than years
This technical sophistication allows laminates to achieve what architects call “material honesty” – not by pretending to be something else, but by honestly expressing their innovative construction while delivering specific performance benefits.
During the award-winning renovation of a mid-century library in Copenhagen, the specification of laminate flooring with a whitewashed oak aesthetic allowed the architects to maintain consistent flooring throughout the space, including areas with underfloor heating, variable humidity, and intense natural light – conditions that would have required multiple different natural materials with problematic transitions.
Environmental Considerations in Contemporary Practice
The architectural community’s growing embrace of laminate flooring parallels broader sustainability conversations. The most compelling environmental case for laminate centers on resource efficiency – the ability to achieve desired aesthetics without consuming old-growth or slow-growth timber resources.
In quantifiable terms, a typical laminate installation uses approximately 90% less hardwood resource than solid wood flooring of equivalent area. For projects pursuing formal sustainability certification, this resource efficiency contributes valuable points in materials categories.
During a recent adaptive reuse project converting a former warehouse into mixed-use apartments, the specification of laminate flooring with reclaimed timber aesthetics eliminated the need to source actual reclaimed materials, which had become prohibitively expensive and of inconsistent quality. The project architect noted: “We achieved the authentic character we wanted without the supply chain complications or the premium pricing that actual reclaimed materials would have required.”
Spatial Design Implications and Opportunities
The practical performance characteristics of laminate flooring create specific spatial design opportunities that architects have begun to leverage intentionally.
The material’s excellent acoustic properties – particularly when installed with quality underlayment – make it appropriate for multi-story or multi-unit projects where sound transmission is a concern. A housing project in Madrid utilized laminate throughout its 24 units specifically for its superior impact insulation compared to tile or stone, allowing for more economical floor/ceiling assemblies while meeting acoustic performance requirements.
Its resistance to moisture damage enables consistent flooring throughout traditionally “wet” and “dry” zones, eliminating thresholds and transitions that would otherwise interrupt spatial flow. This continuity has become particularly valuable in contemporary open-plan designs where traditional material boundaries have disappeared.
A Tokyo apartment renovation exemplified this approach by using identical laminate flooring throughout the 58-square-meter space, including the bathroom. This material consistency visually expanded the compact apartment while simplifying construction details and reducing costs.
Specification Guidance for Architectural Applications
For architects considering laminate flooring in upcoming projects, several specification considerations deserve particular attention:
Performance Classification
The European AC rating system (AC1-AC5) provides the most reliable indication of durability. For architectural applications, AC4 represents the minimum appropriate specification, with AC5 reserved for high-traffic commercial environments.
During the renovation of a boutique hotel in Lisbon, the architect initially specified AC3-rated laminate for guest rooms. After consulting with manufacturers, this was upgraded to AC4 to accommodate the concentrated wear patterns around beds and entries, a decision that added negligible cost but significantly extended the expected service life.
Core Construction
HDF (High-Density Fiberboard) cores offer superior dimensional stability and performance compared to standard MDF cores, particularly in spaces with humidity variations or radiant heating systems.
For a residential project in the Pacific Northwest with extreme seasonal humidity fluctuations, the specification of laminate with HDF core prevented the seasonal expansion and contraction issues that had plagued previous floor coverings in the space.
Edge Treatment
Micro-beveled edges create more convincing board definition and help disguise any slight height variations between panels. For projects seeking to emulate traditional hardwood, this detail proves particularly important.
A Manhattan loft conversion demonstrated this principle by using laminate with pronounced beveled edges to create the impression of reclaimed industrial flooring. The architect noted that “the shadow lines created by the beveled edges gave the floor the dimensional character we needed in such a voluminous space.”
Underlayment Integration
Integrated underlayments simplify installation but may compromise acoustic performance compared to separate, specialized underlayment materials.
For a multi-unit residential project in Chicago, acoustical testing revealed that separate, 3mm cork underlayment provided significantly better impact insulation than laminate with integrated underlayment, a finding that influenced the final specification despite the slightly higher installation cost.
Installation Considerations for Design Integrity
Even the highest quality laminate flooring can fail to achieve its intended design impact if installation details are overlooked. Several architectural considerations deserve emphasis:
- Expansion gaps must be properly sized based on the specific product and the anticipated environmental conditions, then concealed with appropriate trim elements.
- Transition profiles between laminate and other materials should be selected for minimal visual interruption while providing necessary function.
- Panel layout should be planned to avoid awkward cuts or patterns, particularly in highly visible areas.
- Direction of installation should reinforce the intended spatial flow, typically running parallel to the long dimension of rectilinear spaces.
A university lecture hall renovation illustrated these principles by using laminate that mimicked end-grain wood blocks. Rather than accepting the standard grid pattern, the architects created a custom installation pattern that eliminated visible seams and created a more authentic representation of traditional woodblock flooring, demonstrating how thoughtful installation can elevate laminate beyond its standard application.
Future Directions in Architectural Laminate Applications
The continuing evolution of laminate flooring technology suggests several promising directions for architectural applications:
- Custom digital printing capabilities now enable project-specific designs, including the reproduction of historical patterns or the creation of entirely new visual textures unique to a project.
- Increasingly sophisticated surface treatments, including synchronized embossing and ultra-matte finishes, continue to narrow the perceptual gap between laminate and natural materials.
- Water-resistant and waterproof technologies are expanding laminate’s appropriate application range into previously challenging environments like bathrooms and entry vestibules.
- Improved core materials are enhancing dimensional stability, allowing for larger panel sizes that reduce seams and create more monolithic visual effects.
These advancements suggest that laminate flooring’s role in architectural design will likely continue expanding beyond its current applications, potentially becoming a material specified on its own merits rather than as an alternative to natural materials.
Comments on this guide to Installing and looking after laminate flooring article are welcome.
Laminate Flooring
Home Laminate Flooring Style
The Versatility of Hybrid and Laminate Flooring
Installing and looking after laminate flooring
5 essential advantages of laminate flooring
Property Floor Materials
House Flooring Posts
Choose the Best Flooring for Your Home
7 Exciting Flooring Trends for 2022
Building Articles
Comments / photos for the Installing and looking after laminate flooring advice page welcome

