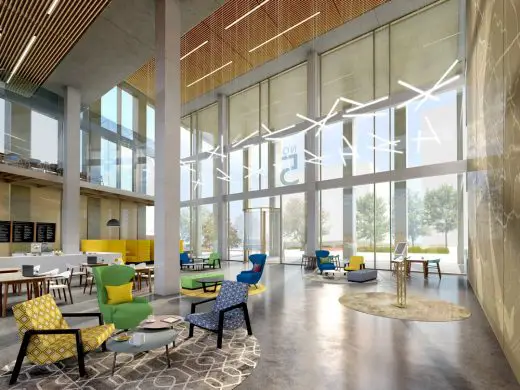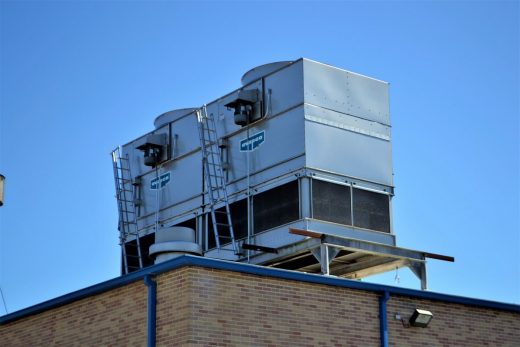HVAC Systems, Architect Guide, MEP Building Design, Construction, Property Maintenance Tips
HVAC Systems: Architect’s Design Tips
Heating, Ventilation & Air Conditioning Design and Construction – Property Article
Oct 1, 2018
HVAC systems: Architect’s guide to incredible design
HVAC is an acronym and it stands for heating, ventilation, and air conditioning. This system comprises everything from the kitchen exhaust fan to the towers that maintain the interior climate in shopping centres. It is needless to say that heating, ventilation, and air conditioning are of paramount importance in homes, as well as commercial buildings, working to ensure the comfort and safety of the occupants.
HVAC systems: An architect’s guide to incredible design
The thing is that architects fail to integrate heating and air conditioners in cutting-edge and beautiful designs, especially in the city of Philadelphia. Why is that? Maybe they are not aware of the importance of HVAC systems. Functionality is not the prime consideration. So, what is? Design and layout, of course. Professionals who are designing homes or commercial buildings should do their best to integrate heating and ventilation into their plans.
Delegating the design of the HVAC system to a specialist
Users who have some kind of experience with heating, ventilation, and air conditioning designs are not capable of understanding the stringent demands for design. This is the reason why it is a good idea to let the design of the HVAC system up to the pros. The specialist consultant will work together with the architectural team on the project, so there should not be a problem. It is recommendable for the architect to get a good understanding of the various types of systems available – in other words, what their strengths and weaknesses are. Another reason to hire a specialist is that a professional air conditioner technician has proper tools to get the job done.
There are two main types of climate control systems: central air systems and packaged terminal air conditioning. Prior to the utilization of any one of these creations, it is essential to assess the structural, electrical, and plumbing systems present in the architecture.
And to select a HVAC system that supports the design vision. The architecture needs to account for the integration of the mechanical system and, with knowledge, the job will go smoother.
Blending functionality and comfort with design style
At present, it is no longer necessary to give up the integrity of the architectural design so as to achieve comfort and functionality. There are plenty of HVAC systems that provide the liberty to design no matter what and, consequently, do not impose restraints. Building owners require a happy environment as far as heating, ventilating, and air conditioning is concerned. If anything goes wrong, they can resort to HVAC services in Philadelphia. Yet, they should be able to enjoy performance-based design and to not have to deal with a system that is not working properly. A manufacturer with advanced design tools is capable of creating an indoor unit that meets all the aforementioned requirements.
HVAC Systems: Showcasing the most valuable design skills
Numerous buildings make up the Philadelphia skyline. Examples include but are not limited to the Academy of Music, Aramark Tower, and the Athenaeum. Instead of viewing climate control systems as objects of extreme dislike, architects should see them as opportunities to prove their skills. In essence, buildings are works of art. This means that experts have the chance to prove their competency levels.
Location: USA
Comments for this HVAC Systems: Architect’s design tips post are welcome
Building Articles
Paddington Village masterplan, Liverpool, Northwest England, UK
Design: Ryder Architecture

image Courtesy architecture office
Paddington Village Masterplan News
Comments / photos for the HVAC Systems: Architect’s Design Guide page welcome






